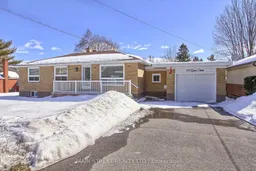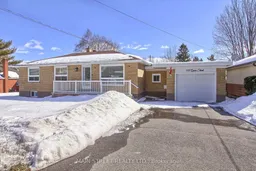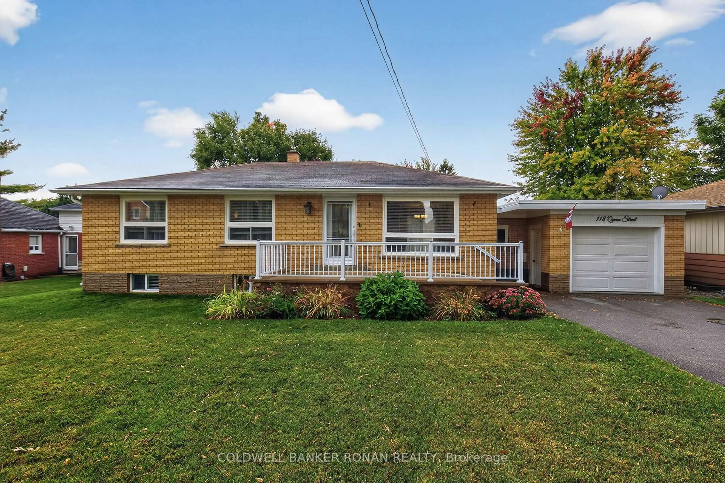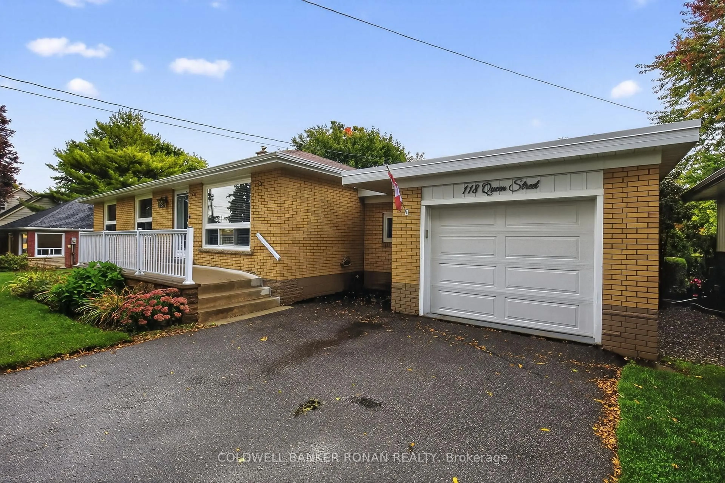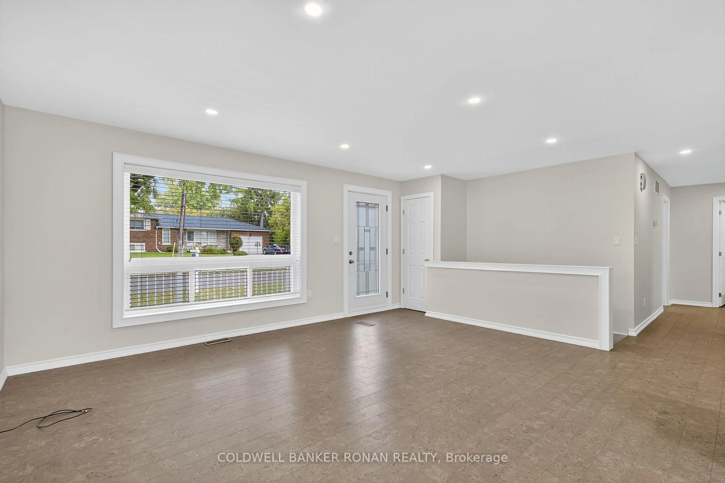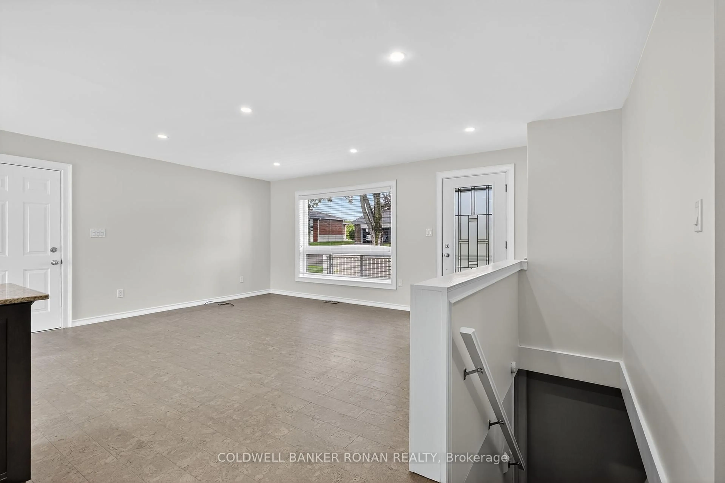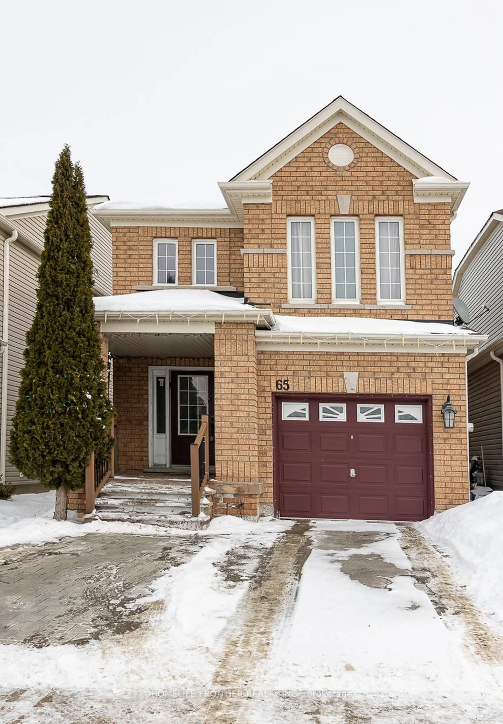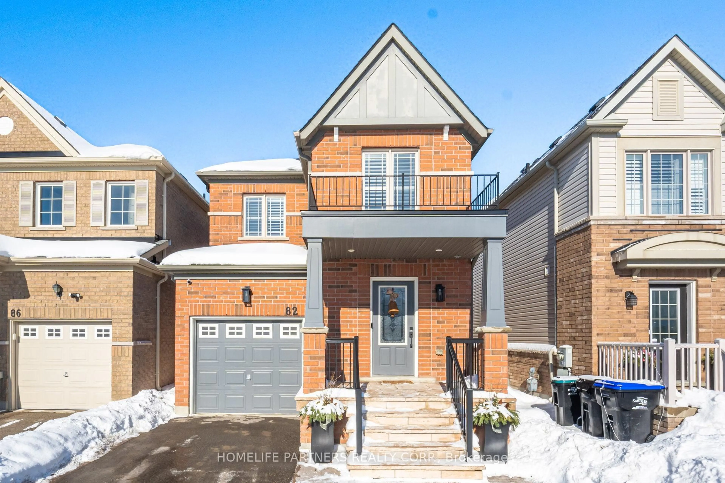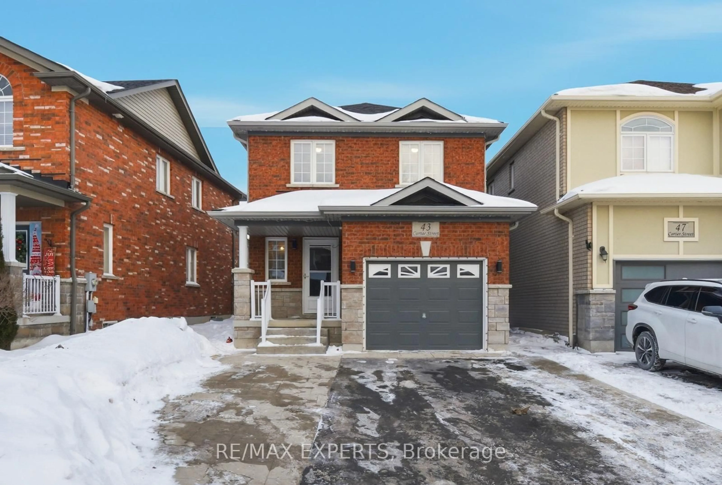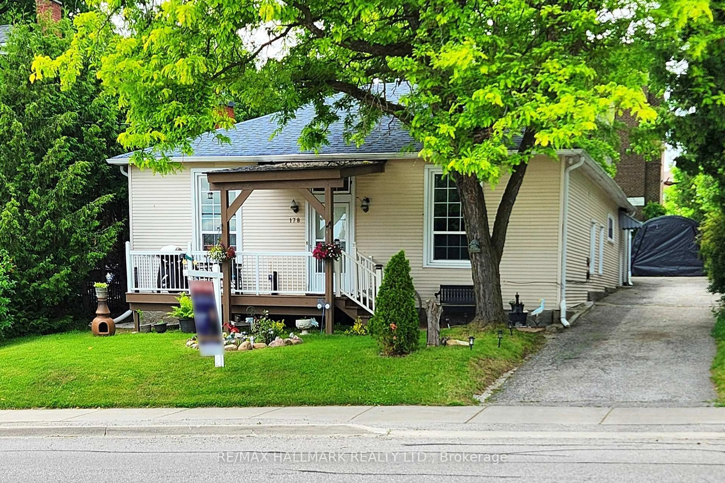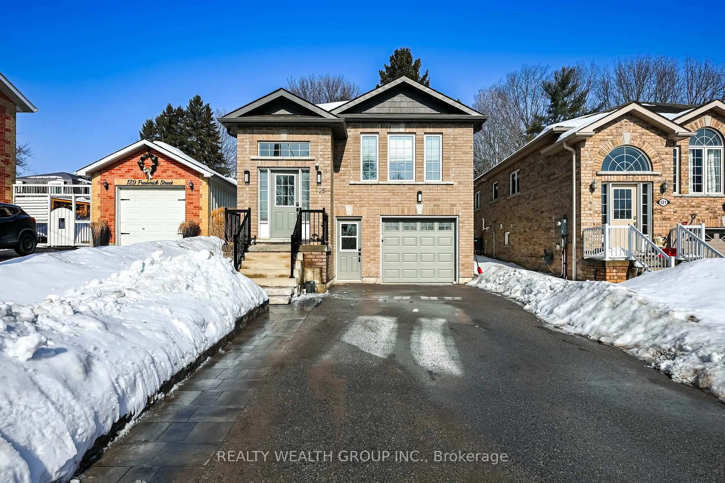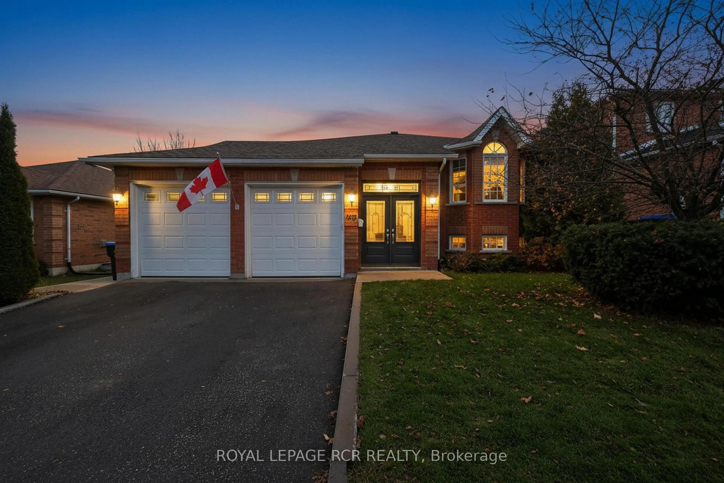118 Queen St, Bradford West Gwillimbury, Ontario L3Z 1L3
Contact us about this property
Highlights
Estimated valueThis is the price Wahi expects this property to sell for.
The calculation is powered by our Instant Home Value Estimate, which uses current market and property price trends to estimate your home’s value with a 90% accuracy rate.Not available
Price/Sqft$708/sqft
Monthly cost
Open Calculator
Description
Nestled on a peaceful street in Bradford! This well-cared-for freshly painted bungalow is an excellent option for those looking to downsize or for first-time buyers entering the market. The bright, open-concept main level showcases a stylish kitchen with custom cabinetry, granite counters, and a built-in pantry. The adjoining living and dining areas offer plenty of room for gatherings, along with a walkout to the backyard featuring beautiful perennial gardens and a patio to enjoy your morning coffee. Direct access to the oversized garage, ensures the main floor is fully accessible. Newly added mudroom for convenience. The finished basement extends your living space with a welcoming family room and wet bar, an additional bedroom, a two-piece bathroom, plus an expansive storage and workshop area. This home is just minutes from shopping, restaurants, parks, and public transit and the downtown core of Bradford.
Property Details
Interior
Features
Main Floor
Dining
3.75 x 2.99W/O To Yard / Cork Floor / Pot Lights
Living
5.18 x 3.31Open Concept / Picture Window / Cork Floor
Primary
5.73 x 3.21Cork Floor / Closet / Window
Br
3.61 x 2.32Window / Closet / Cork Floor
Exterior
Features
Parking
Garage spaces 1
Garage type Attached
Other parking spaces 2
Total parking spaces 3
Property History
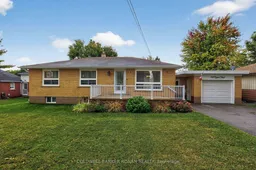 43
43