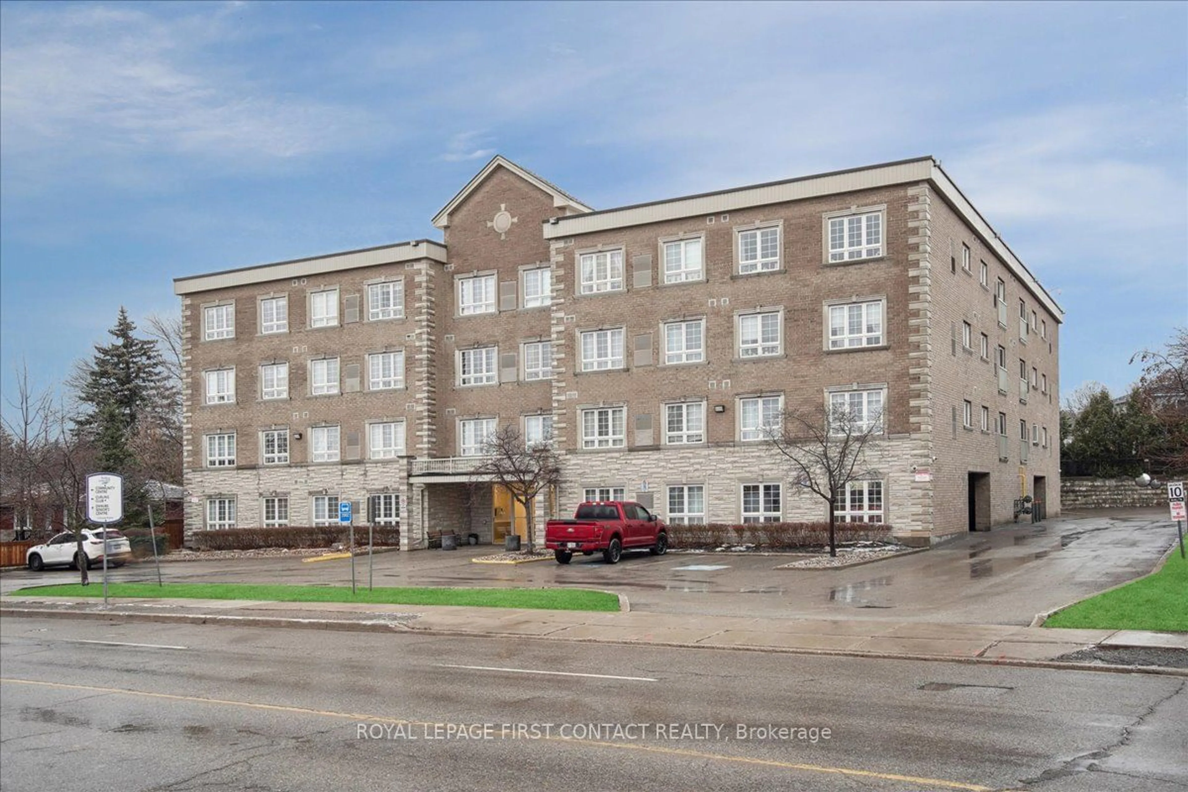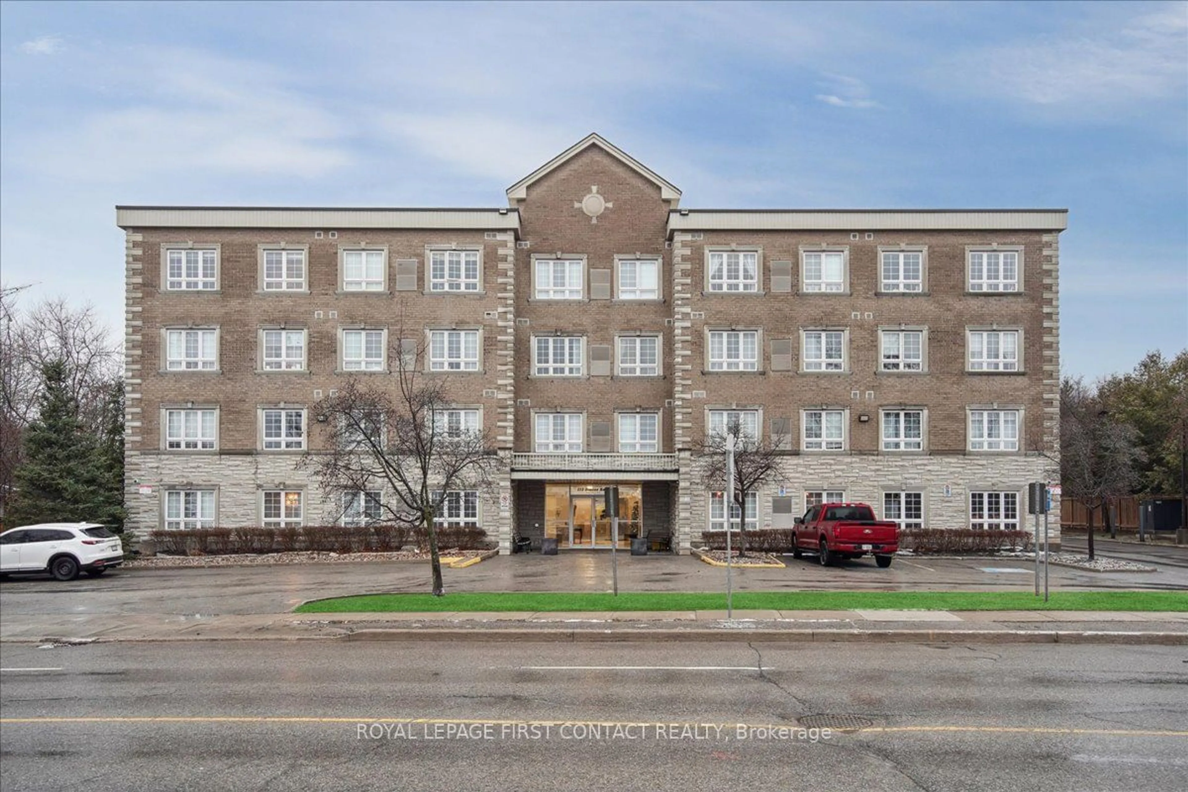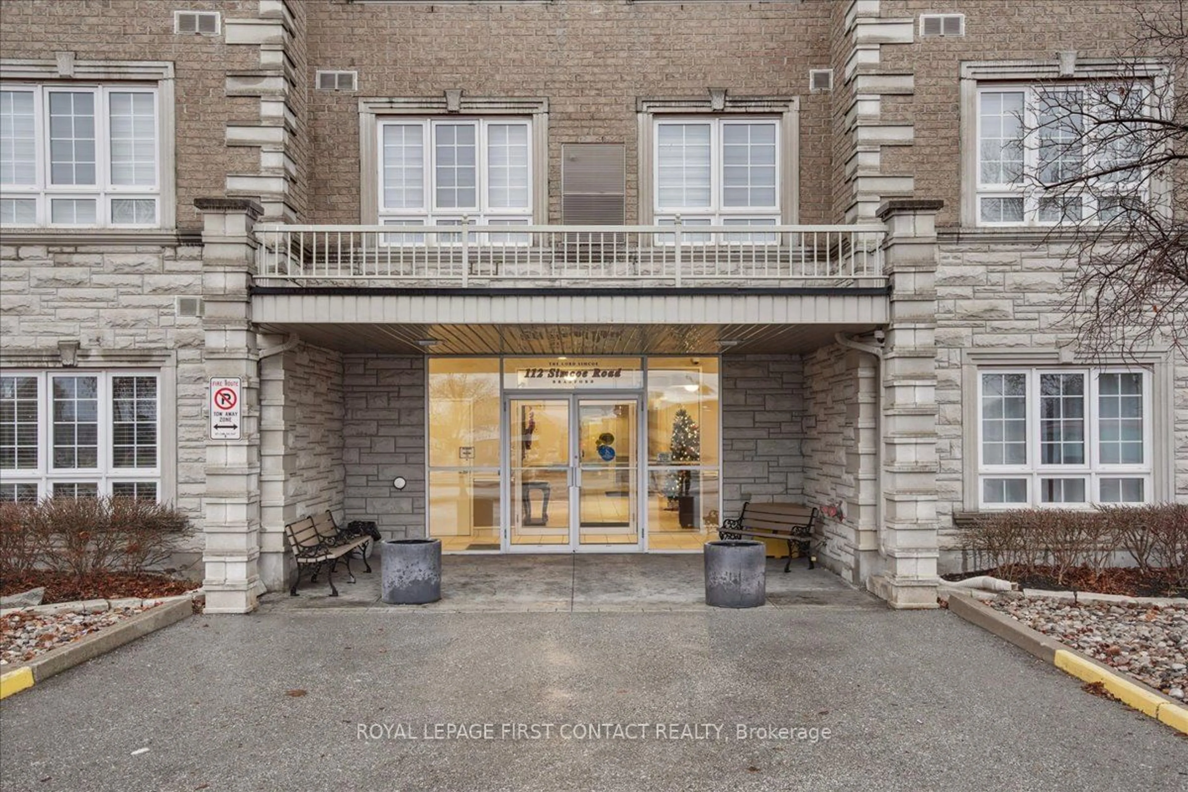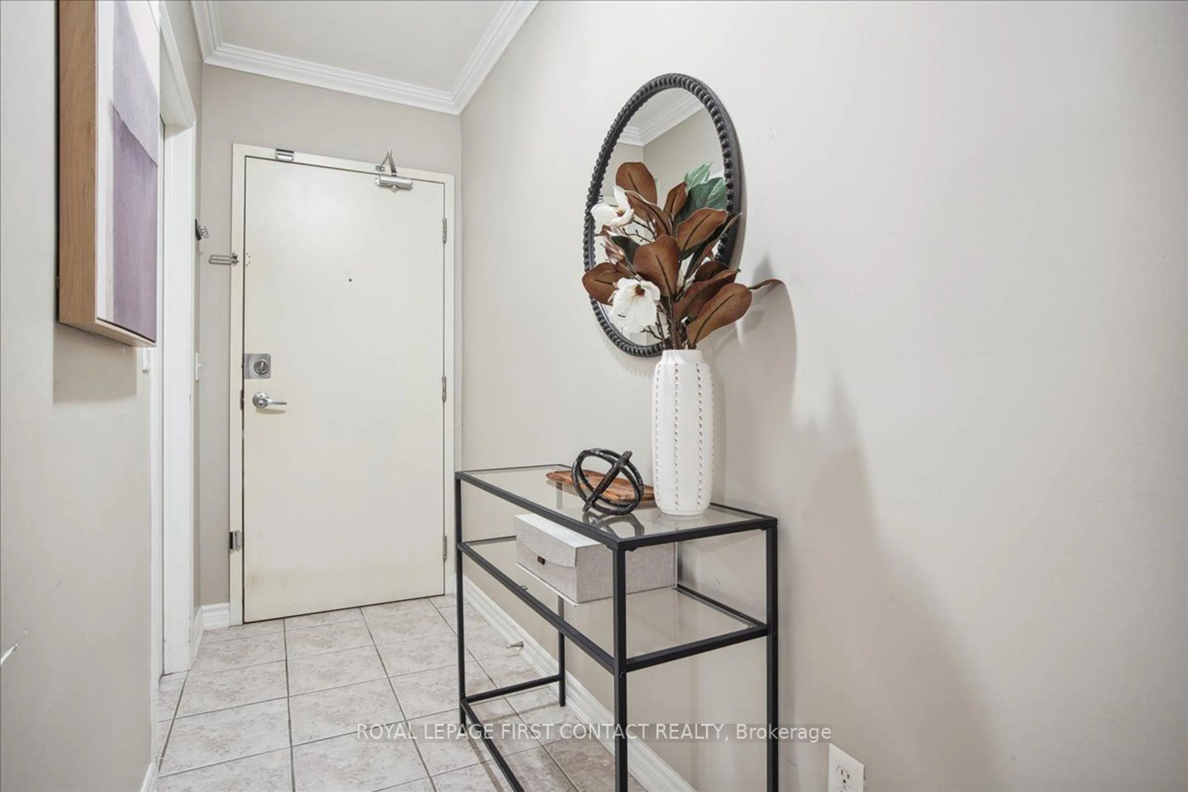112 Simcoe Rd #410, Bradford West Gwillimbury, Ontario L3Z 1Y2
Sold conditionally $489,900
Escape clauseThis property is sold conditionally, on the buyer selling their existing property.
Contact us about this property
Highlights
Estimated ValueThis is the price Wahi expects this property to sell for.
The calculation is powered by our Instant Home Value Estimate, which uses current market and property price trends to estimate your home’s value with a 90% accuracy rate.Not available
Price/Sqft$578/sqft
Est. Mortgage$2,104/mo
Maintenance fees$644/mo
Tax Amount (2024)$2,538/yr
Days On Market41 days
Description
Welcome to this beautiful 2-bedroom, 1-bath condo in the heart of Bradford! Offering an exceptional blend of modern style and convenience, this bright and spacious unit is perfect for anyone looking to enjoy a comfortable and contemporary lifestyle. Features: Top Floor Location: Enjoy peace, privacy, and stunning views from the top floor of this well-maintained building.Open Concept Living: The spacious living area is perfect for relaxing or entertaining, with ample natural light.Kitchen: Stunning granite countertops, sleek stainless steel appliances, and plenty of cabinet space make this kitchen both functional and stylish.Two Spacious Bedrooms: Both bedrooms are generously sized, offering plenty of closet space and a cozy retreat after a long day.In-suite Laundry: Convenient in-suite washer and dryer.Parking: One designated parking spot included, ensuring you always have a place to park. Don't Miss out!
Property Details
Interior
Features
Main Floor
2nd Br
2.60 x 2.60Laminate / Closet
Kitchen
5.27 x 2.67Stainless Steel Appl / Granite Counter / Open Concept
Living
5.27 x 3.50Combined W/Dining / Tile Floor / Open Concept
Dining
5.27 x 3.50Combined W/Living / Open Concept
Exterior
Features
Parking
Garage spaces -
Garage type -
Total parking spaces 1
Condo Details
Inclusions
Property History
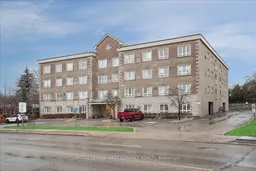 31
31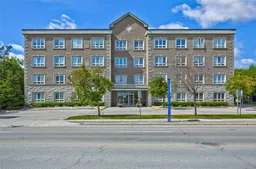
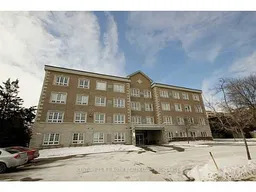
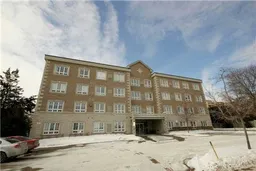
Get up to 0.75% cashback when you buy your dream home with Wahi Cashback

A new way to buy a home that puts cash back in your pocket.
- Our in-house Realtors do more deals and bring that negotiating power into your corner
- We leverage technology to get you more insights, move faster and simplify the process
- Our digital business model means we pass the savings onto you, with up to 0.75% cashback on the purchase of your home
