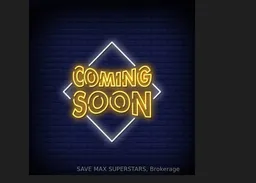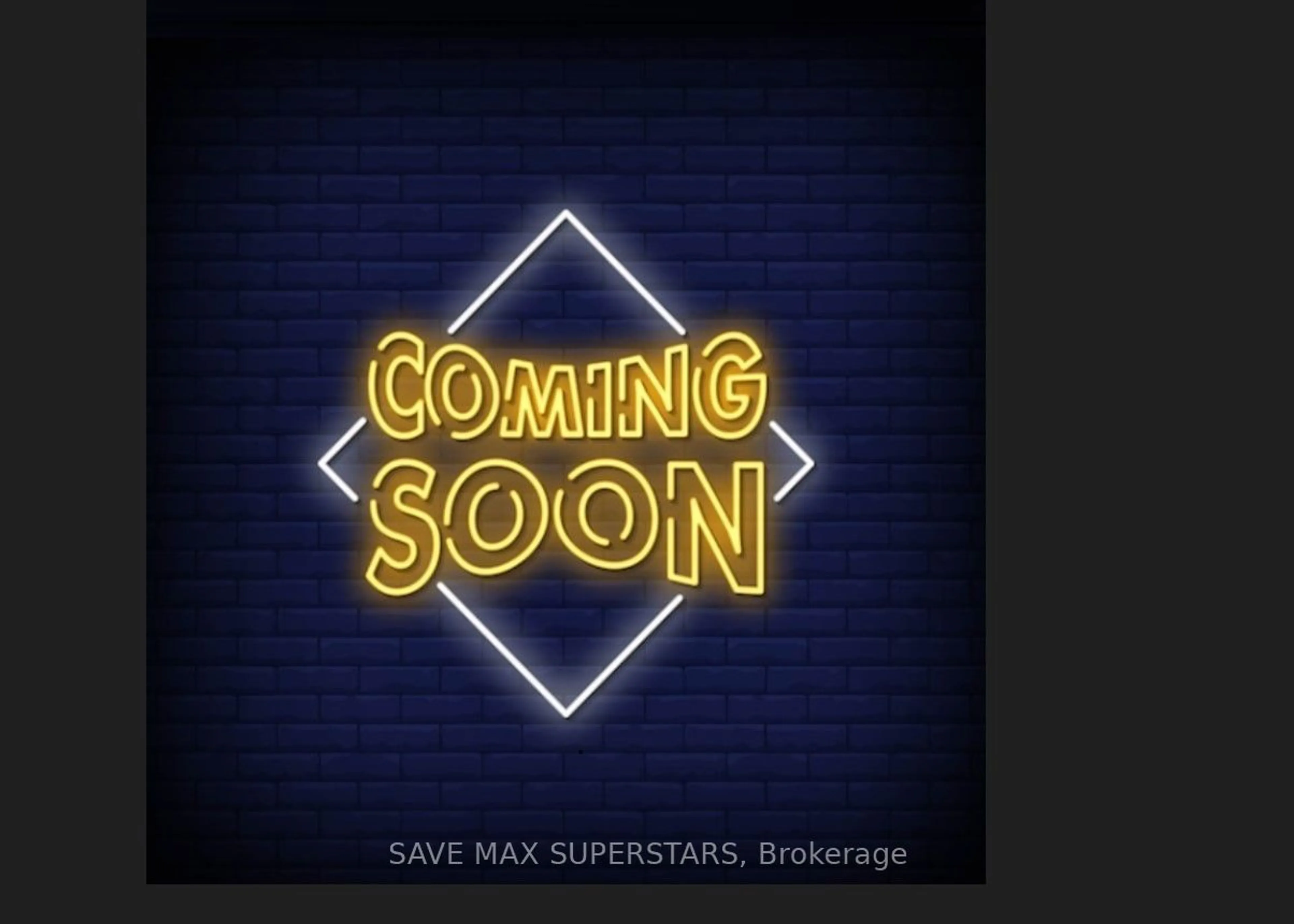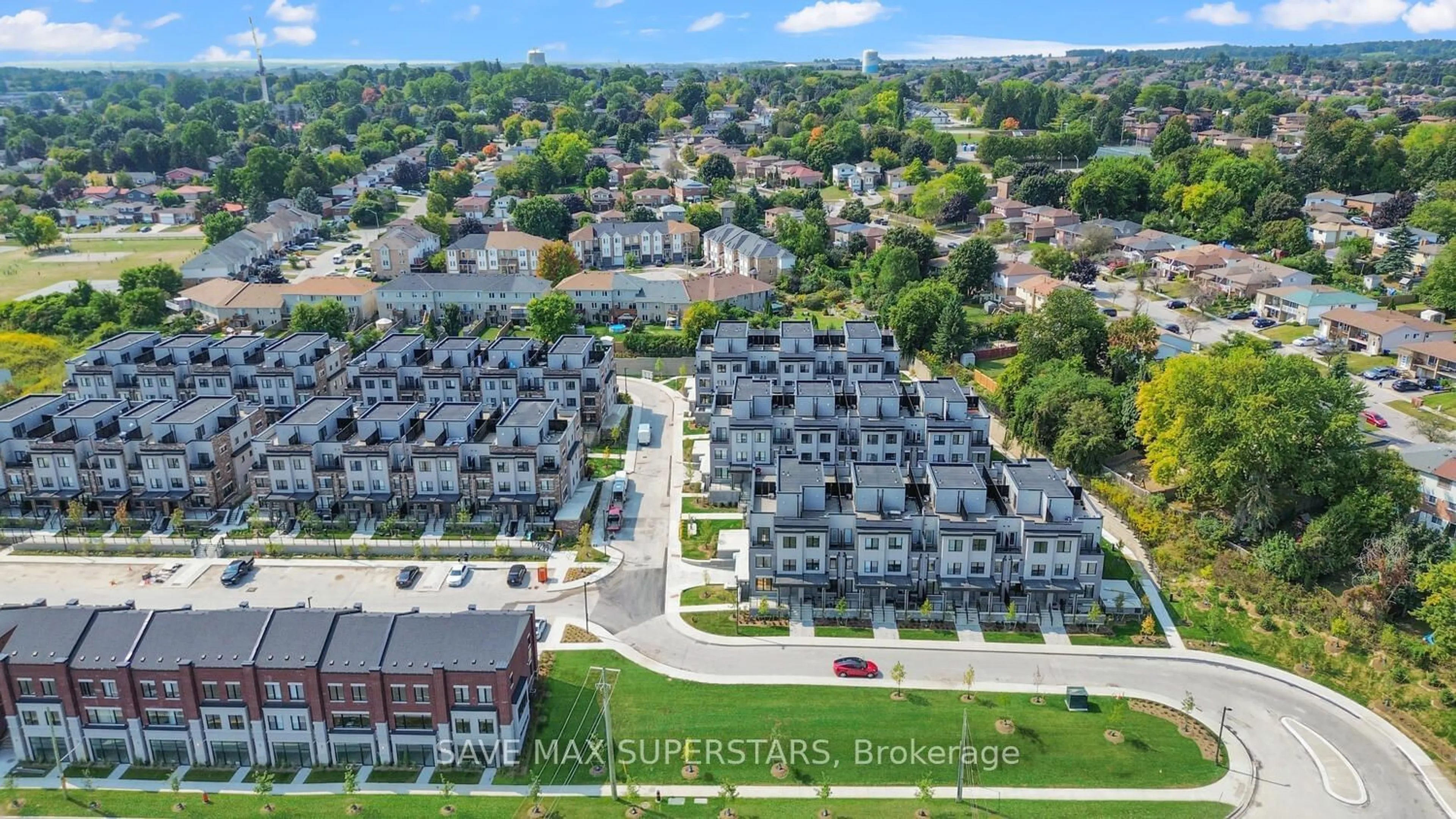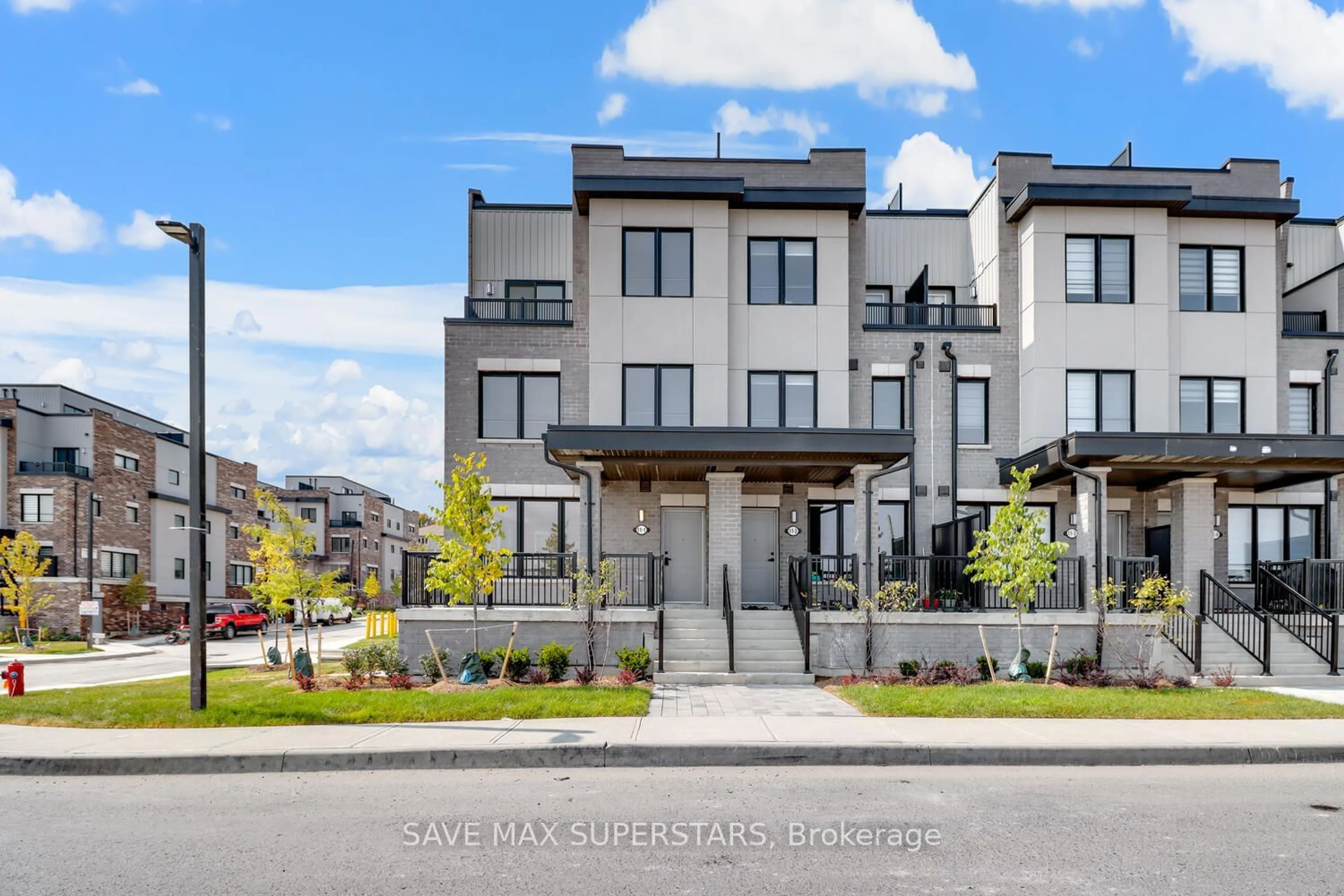11 Baynes Way #1, Bradford West Gwillimbury, Ontario L3Z 4M5
Contact us about this property
Highlights
Estimated ValueThis is the price Wahi expects this property to sell for.
The calculation is powered by our Instant Home Value Estimate, which uses current market and property price trends to estimate your home’s value with a 90% accuracy rate.Not available
Price/Sqft$380/sqft
Est. Mortgage$3,865/mo
Maintenance fees$1/mo
Tax Amount (2024)$1/yr
Days On Market61 days
Description
Experience the exceptional craftsmanship of a Cachet Modern Home! This stunning property, boasting over 2000 sqft, offers a perfect mix of comfort, convenience, and location. Located walking distance from Bradford Go station, minutes to Highway 404 and 400, parks, transit, and restaurants, this never-lived-in corner home is ideal for families or real estate investors seeking long-term returns. The urban 3-storey townhome community in Bradford features an exceptionally designed open-concept living and dining area, allowing plenty of natural light. The modern kitchen includes granite countertops, stainless steel appliances, and a flush breakfast bar. Additionally, the property offers a rooftop terrace with a BBQ gas line, providing an ideal space for outdoor entertainment. With no neighbors at the front, don't miss the opportunity to own this beautiful home. There are some extras: Gas Line for stove Water line for fridge Soft closures cabinets in kitchen
Property Details
Interior
Features
Main Floor
Living
6.00 x 4.50Combined W/Living / Combined W/Dining
Exterior
Features
Parking
Garage spaces 2
Garage type Underground
Other parking spaces 0
Total parking spaces 2
Condo Details
Amenities
Bbqs Allowed
Inclusions
Property History
 40
40Get up to 1% cashback when you buy your dream home with Wahi Cashback

A new way to buy a home that puts cash back in your pocket.
- Our in-house Realtors do more deals and bring that negotiating power into your corner
- We leverage technology to get you more insights, move faster and simplify the process
- Our digital business model means we pass the savings onto you, with up to 1% cashback on the purchase of your home


