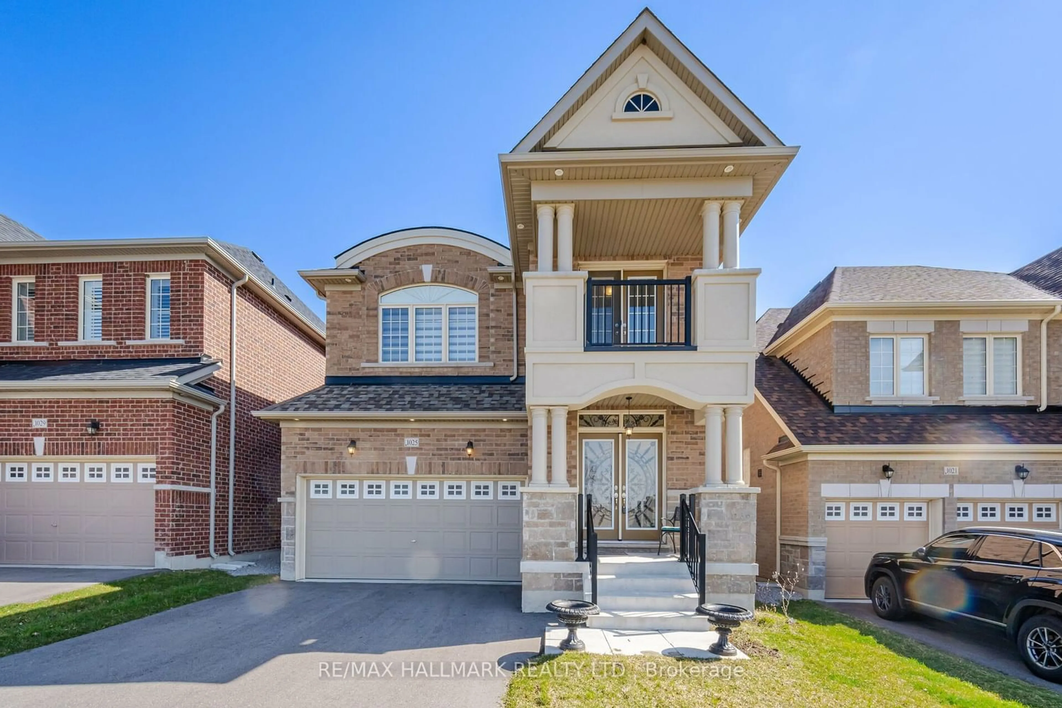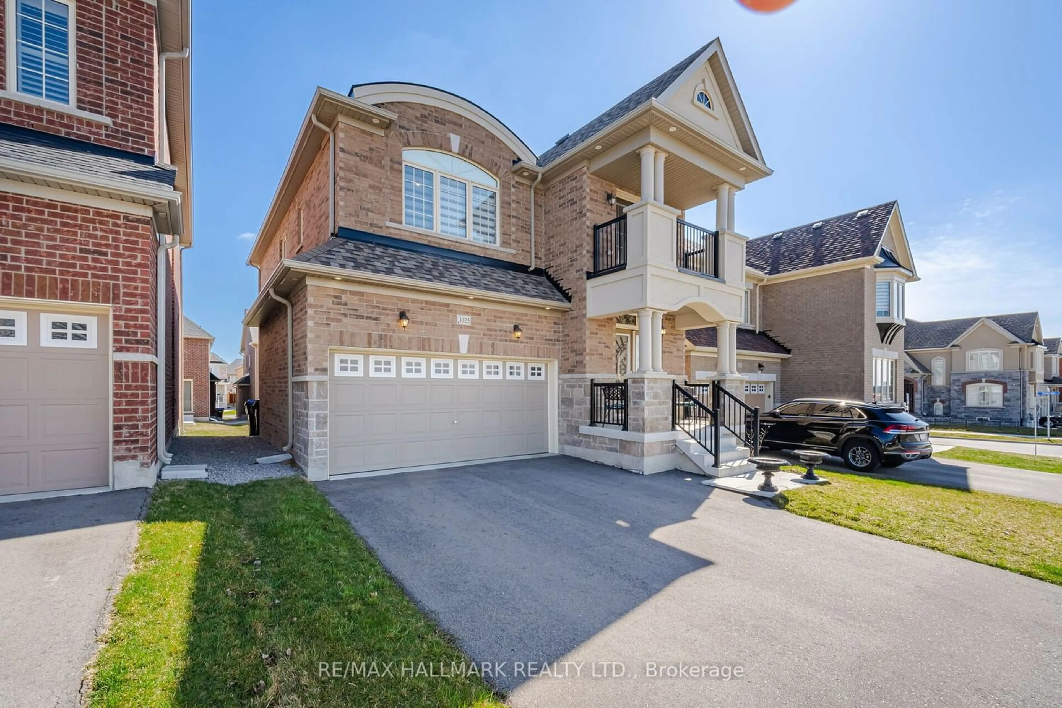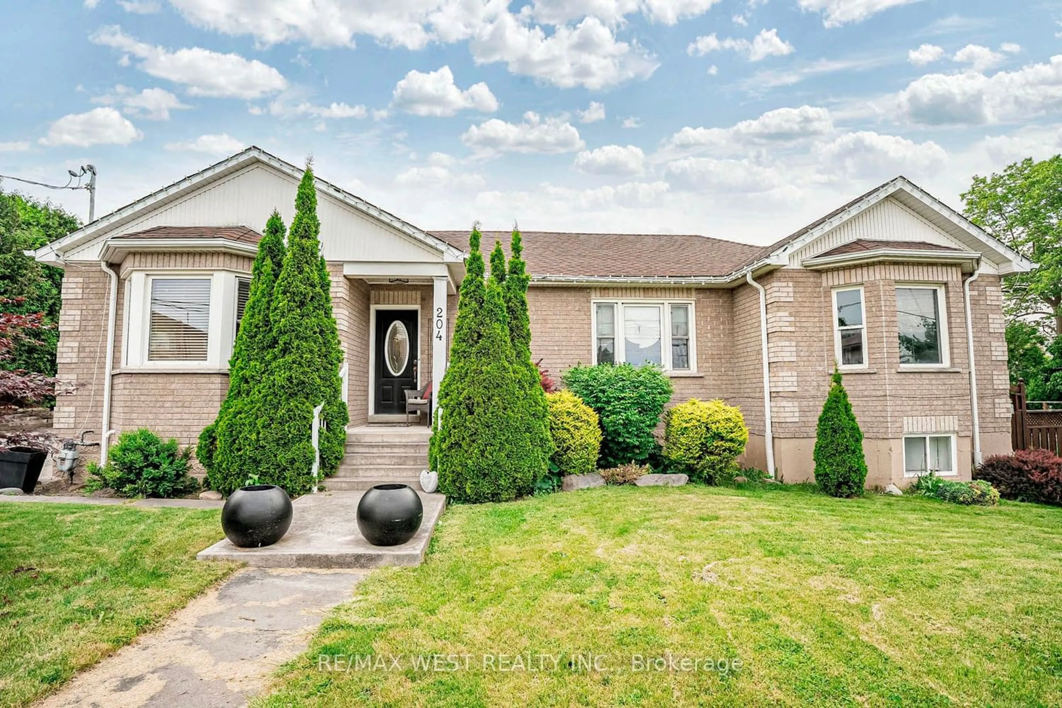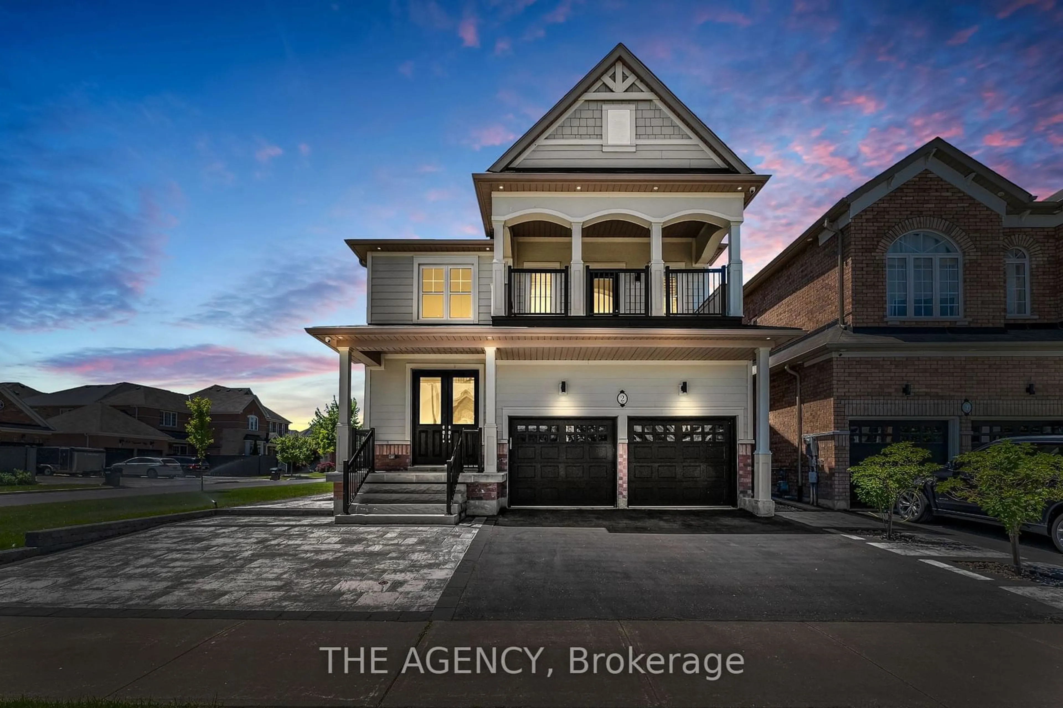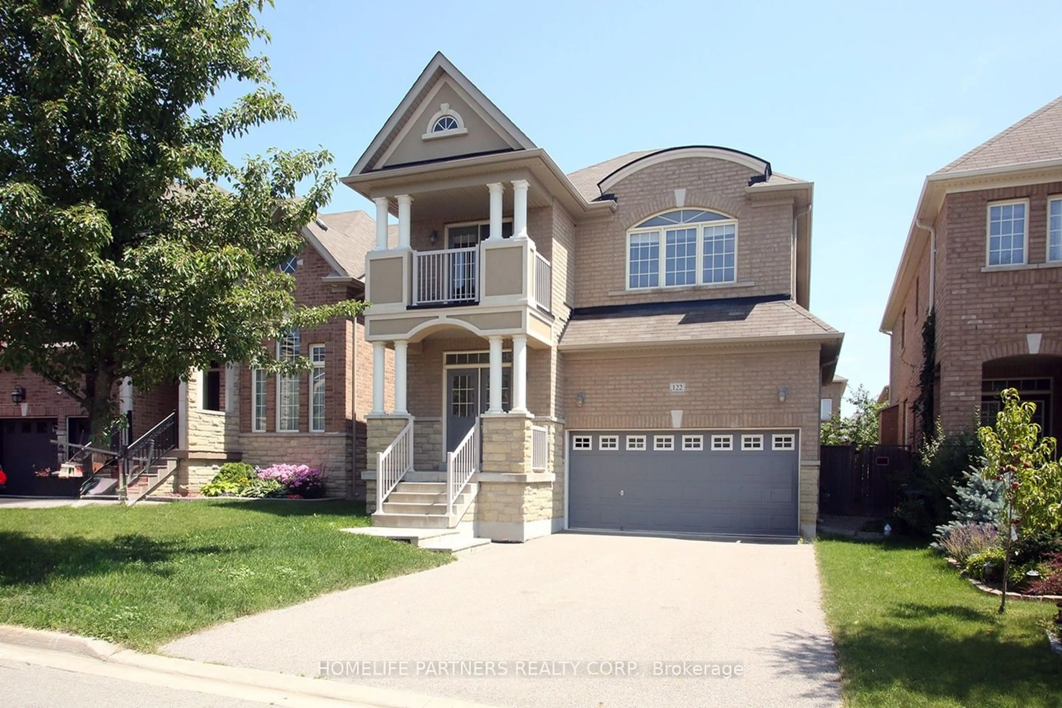1025 Langford Blvd, Bradford West Gwillimbury, Ontario L3Z 4K9
Contact us about this property
Highlights
Estimated ValueThis is the price Wahi expects this property to sell for.
The calculation is powered by our Instant Home Value Estimate, which uses current market and property price trends to estimate your home’s value with a 90% accuracy rate.$1,132,000*
Price/Sqft-
Days On Market114 days
Est. Mortgage$5,153/mth
Tax Amount (2023)$5,631/yr
Description
Introducing a fabulous stylish 4-bedroom family home in coveted Bradford; Nestled on 1 of its finest streets, this Detached contemporary Countrywide home sits on a spacious 36 x 100 ft. lot; Featuring a double garage & parking for 2 additional cars; Step inside this approx. 3 yr. new home & be greeted with quality finishes throughout; Open concept in design - IDEAL FOR ENTERTAINING & FAMILY LIVING; The bright welcoming foyer features double door entry, porcelain floors, closet & an art niche with pot lite; approximate 9 ft. ceiling-main floor; Oak stairs with iron pickets; mostly smooth ceilings; pot lites; rich dark engineered hardwood floors - no carpets; custom blinds; entry 2 garage; The contemporary chef's kitchen features tall dark cabinets, quartz countertop, under mount Blanco double stainless steel sinks, upgraded chrome pullout faucet & soap dispenser, pot drawers, valence lighting, breakfast bar, stylish backsplash, high end stainless steel appliances & porcelain tiles; The family room has views of the backyard & is a great place 2 relax & unwind - features include a custom electric fireplace that changes colors, engineered hardwood floors & pot lites; Upstairs you'll find 4 large bedrooms; Your primary retreat will accommodate a king size bed and has a walk-in closet & a 7 piece spa-like ensuite with his & her sinks, quartz counters, frameless glass shower w/rain showerhead & hand held shower, free standing tub; 1 of the bedrooms features a walkout 2 an awesome balcony - a great spot for reading and relaxing; Conveniently located on the 2nd floor is the laundry room; the spacious serene backyard is ideal 4 entertaining, relaxing & for watching the kids play; All in 1 of Bradford's most desirable neighbourhoods!
Property Details
Interior
Features
Main Floor
Foyer
0.00 x 0.00Double Doors / Stone Floor / Closet
Bathroom
0.00 x 0.00Porcelain Floor / Pedestal Sink / Casement Windows
Great Rm
5.79 x 4.26Hardwood Floor / Electric Fireplace / Casement Windows
Family
5.79 x 4.26Hardwood Floor / Open Concept / Pot Lights
Exterior
Features
Parking
Garage spaces 2
Garage type Attached
Other parking spaces 2
Total parking spaces 4
Property History
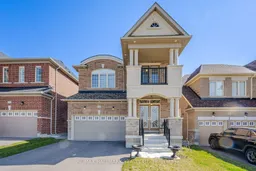 40
40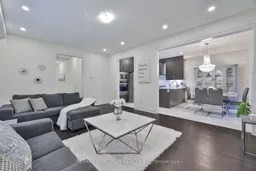 32
32Get up to 1% cashback when you buy your dream home with Wahi Cashback

A new way to buy a home that puts cash back in your pocket.
- Our in-house Realtors do more deals and bring that negotiating power into your corner
- We leverage technology to get you more insights, move faster and simplify the process
- Our digital business model means we pass the savings onto you, with up to 1% cashback on the purchase of your home
