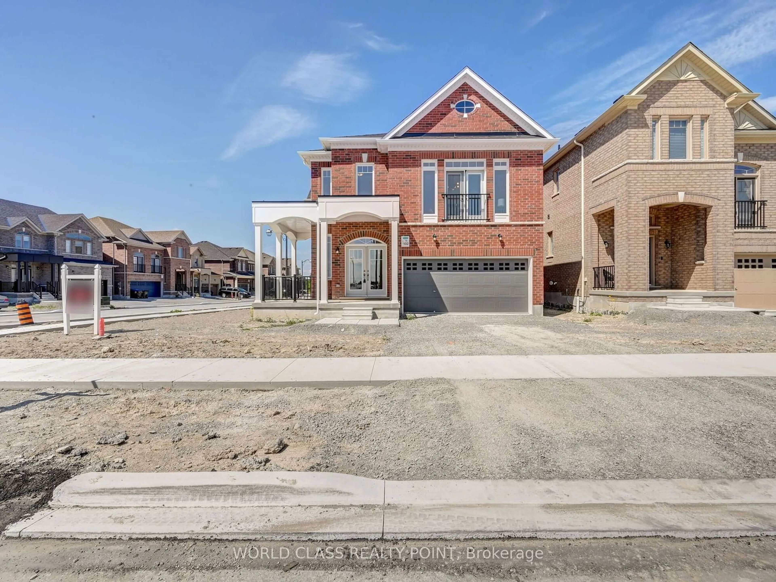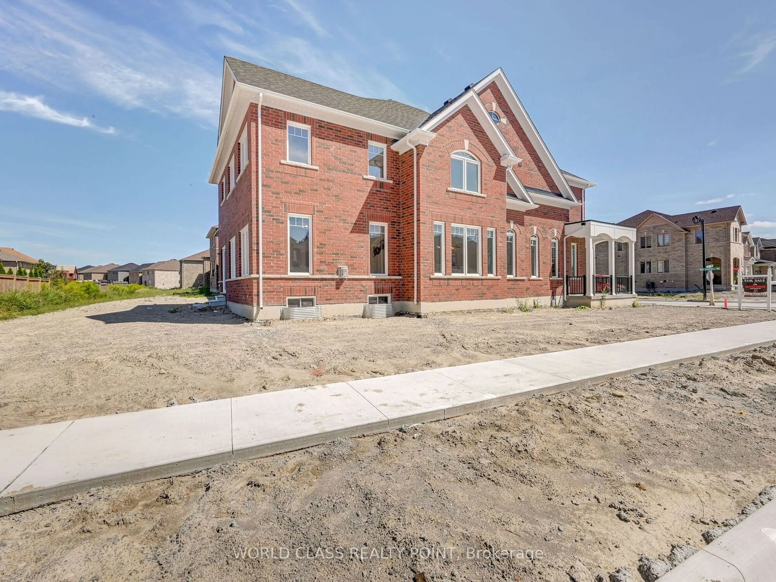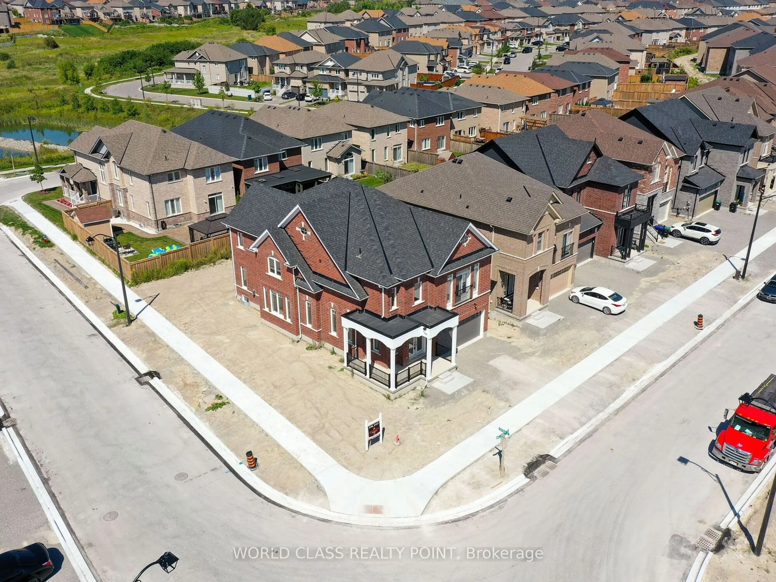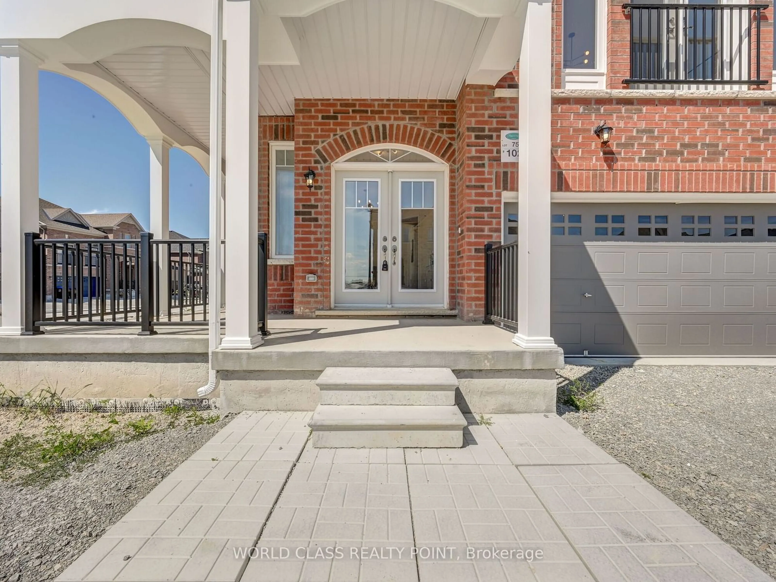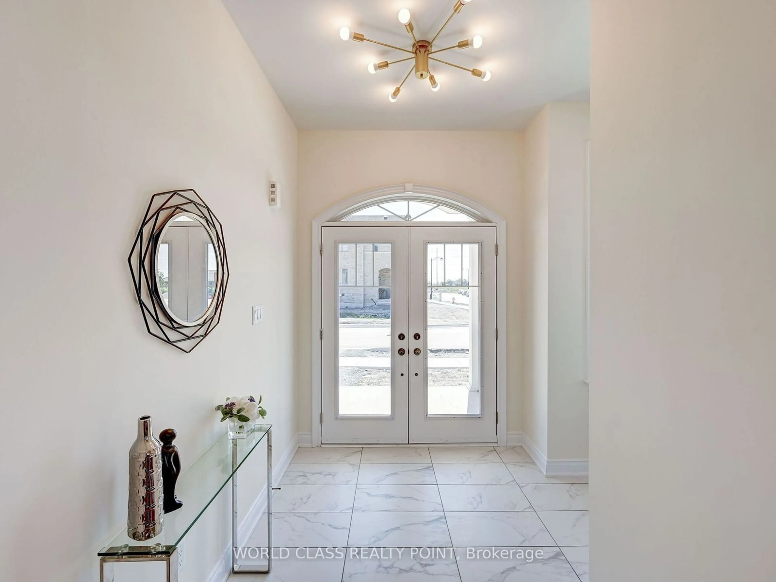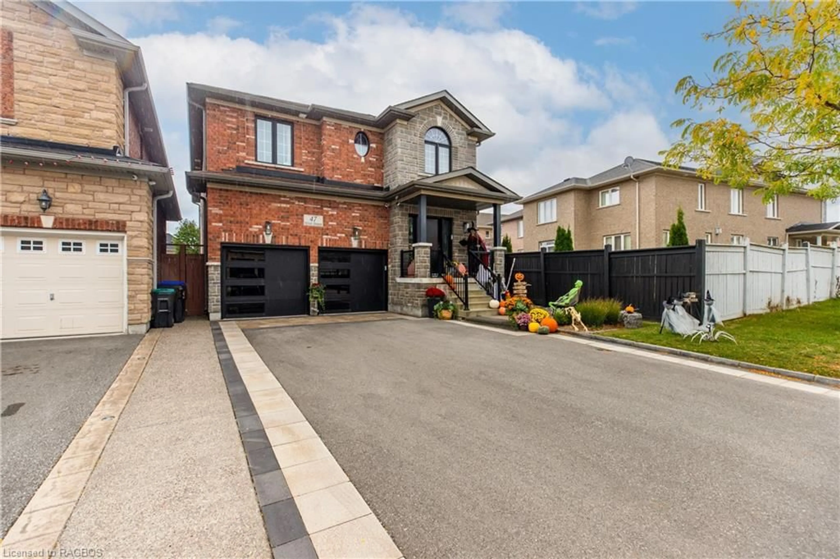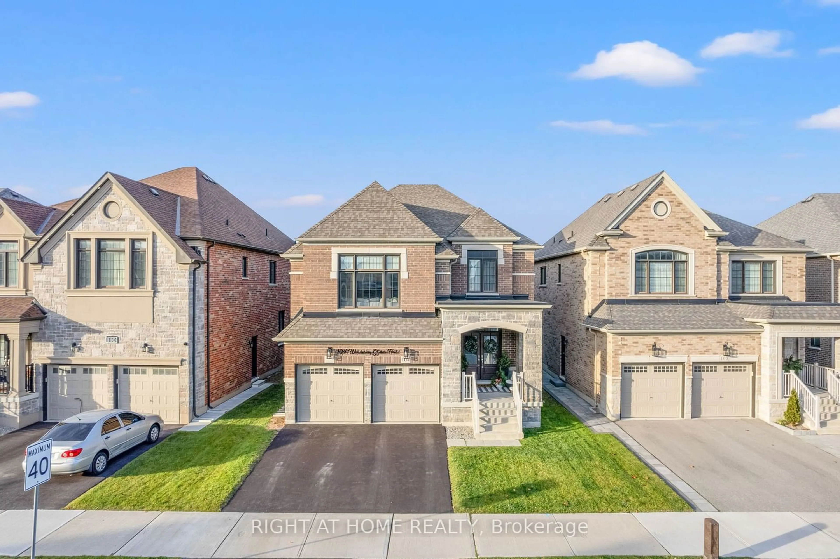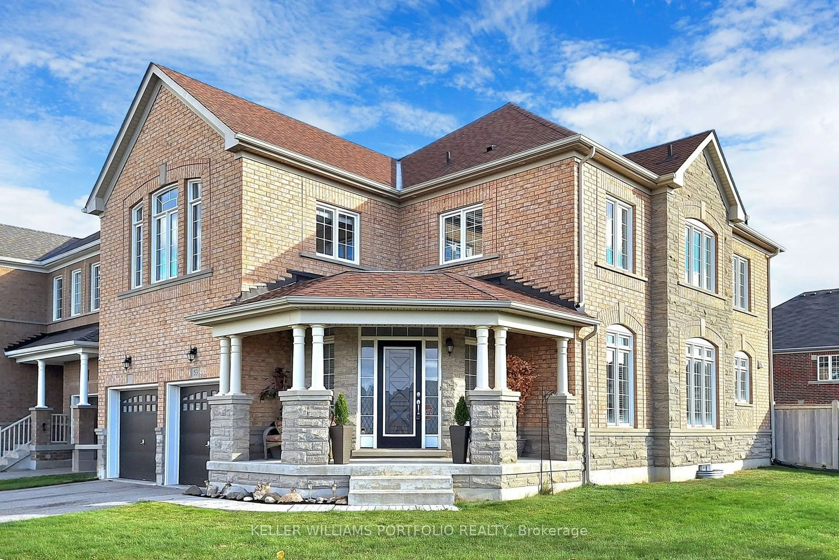102 Mac Campbell Way, Bradford West Gwillimbury, Ontario L3Z 4M6
Contact us about this property
Highlights
Estimated ValueThis is the price Wahi expects this property to sell for.
The calculation is powered by our Instant Home Value Estimate, which uses current market and property price trends to estimate your home’s value with a 90% accuracy rate.Not available
Price/Sqft$452/sqft
Est. Mortgage$6,270/mo
Tax Amount (2024)$7,459/yr
Days On Market21 hours
Description
Welcome to this never-lived-in, 3200+ sq.ft detached home, perfectly situated on a premium corner lot in the highly sought-after Bradford community. Designed with modern living in mind, this home offers an elegant blend of style, comfort, and convenience, featuring countless builder upgrades and sophisticated finishes throughout. Step onto the inviting front porch and enter a bright space filled with oversized windows that flood the home with natural light. The main floor boasts 9-ft smooth ceilings, premium hardwood flooring, and modern light fixtures, creating a warm and welcoming ambiance. The family-sized kitchen is a chefs dream, complete with stone countertops, brand-new stainless steel appliances, a very large walk-in pantry, and a centre island with a breakfast bar perfect for gatherings. A main-floor laundry room adds everyday convenience. Upstairs, you'll find a spacious great room with a Juliet balcony, ideal for a second lounge or entertainment space. The four generously sized bedrooms include two with private ensuites, while the primary suite offers a luxurious 5-piece ensuite with a frameless glass shower, freestanding soaker tub, and a large walk-in closet. Located in a prestigious neighbourhood, this home provides easy access to top-rated schools, shopping, dining, parks, and highways. A rare opportunity to own a beautifully upgraded, move-in-ready home in a fantastic location. Don't miss this gem and book your showing today!
Property Details
Interior
Features
Ground Floor
Living
3.96 x 3.35Hardwood Floor / Open Concept / Large Window
Dining
5.49 x 4.27Hardwood Floor / Open Concept / Window
Family
5.18 x 4.88Hardwood Floor / Fireplace / Large Window
Kitchen
7.92 x 3.05Pantry / Stone Counter / Tile Floor
Exterior
Features
Parking
Garage spaces 2
Garage type Built-In
Other parking spaces 2
Total parking spaces 4
Property History
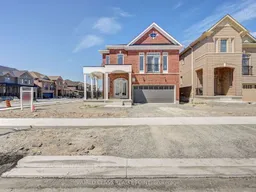 36
36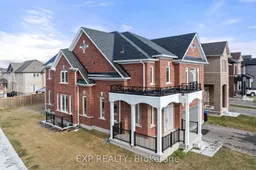
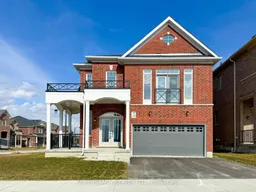
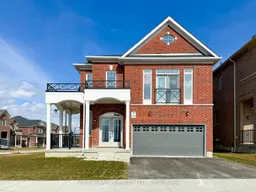
Get up to 1% cashback when you buy your dream home with Wahi Cashback

A new way to buy a home that puts cash back in your pocket.
- Our in-house Realtors do more deals and bring that negotiating power into your corner
- We leverage technology to get you more insights, move faster and simplify the process
- Our digital business model means we pass the savings onto you, with up to 1% cashback on the purchase of your home
