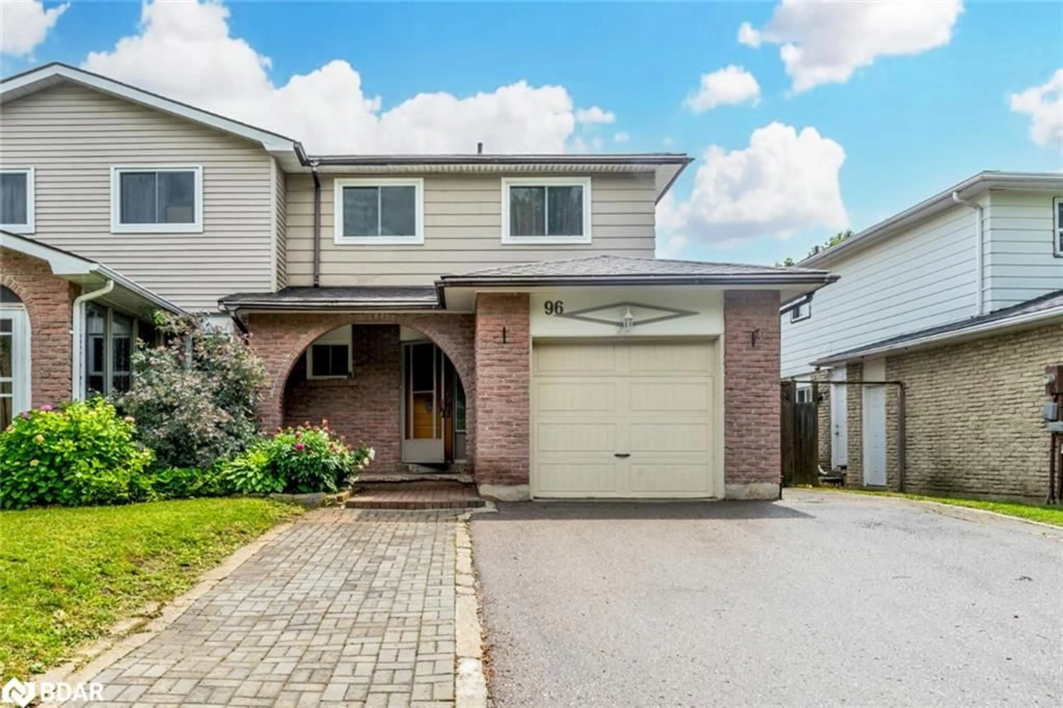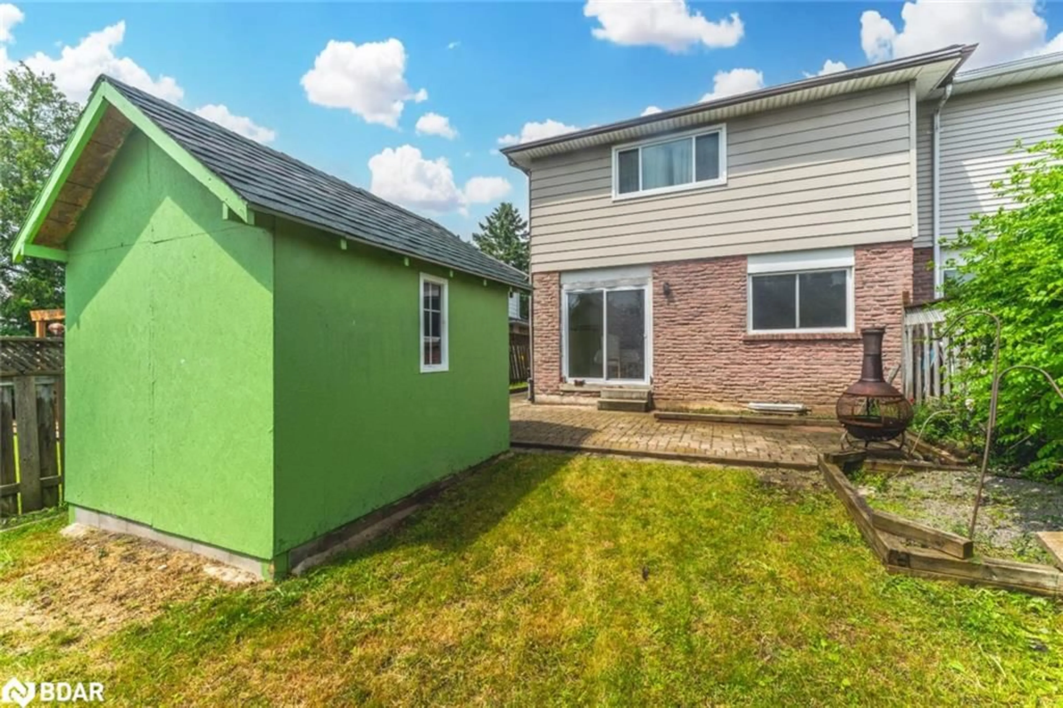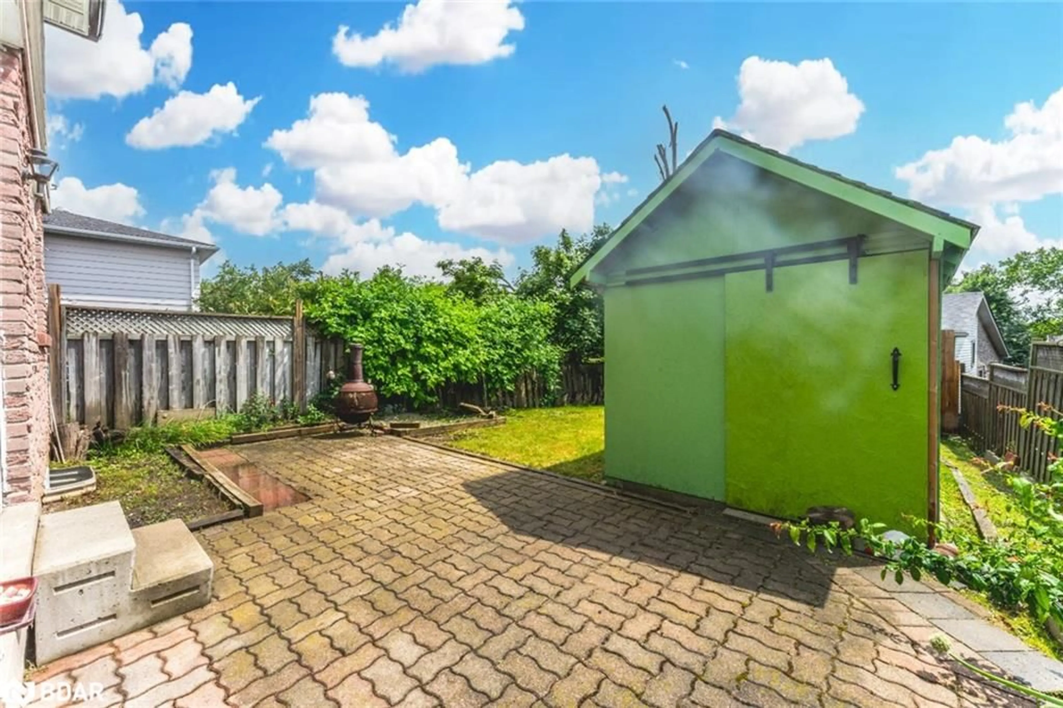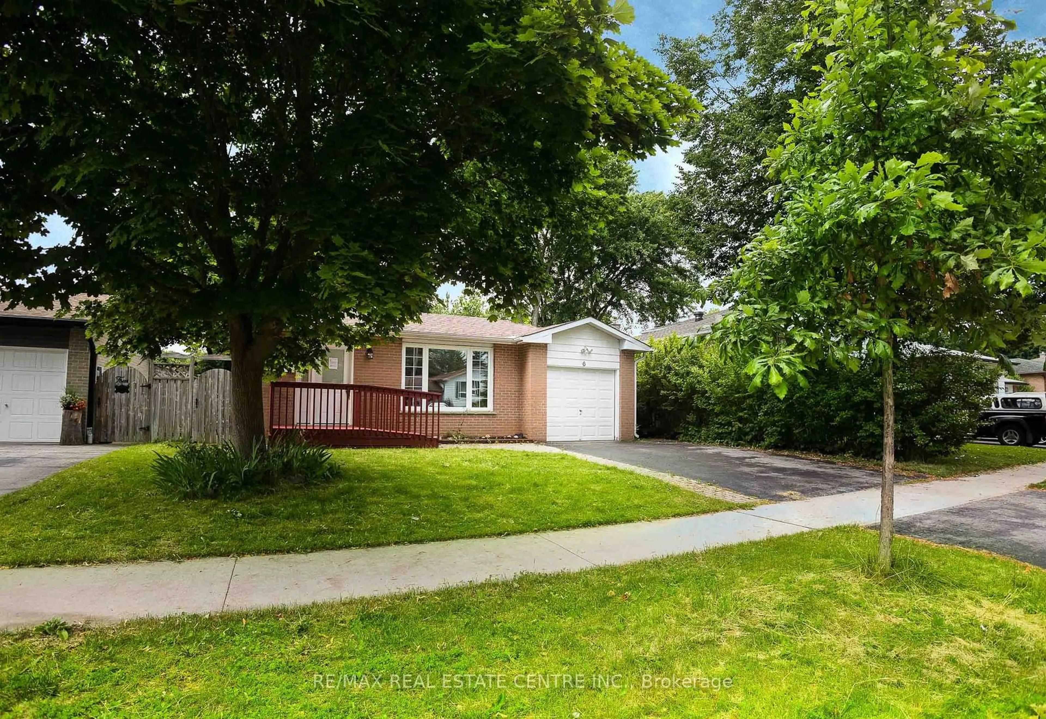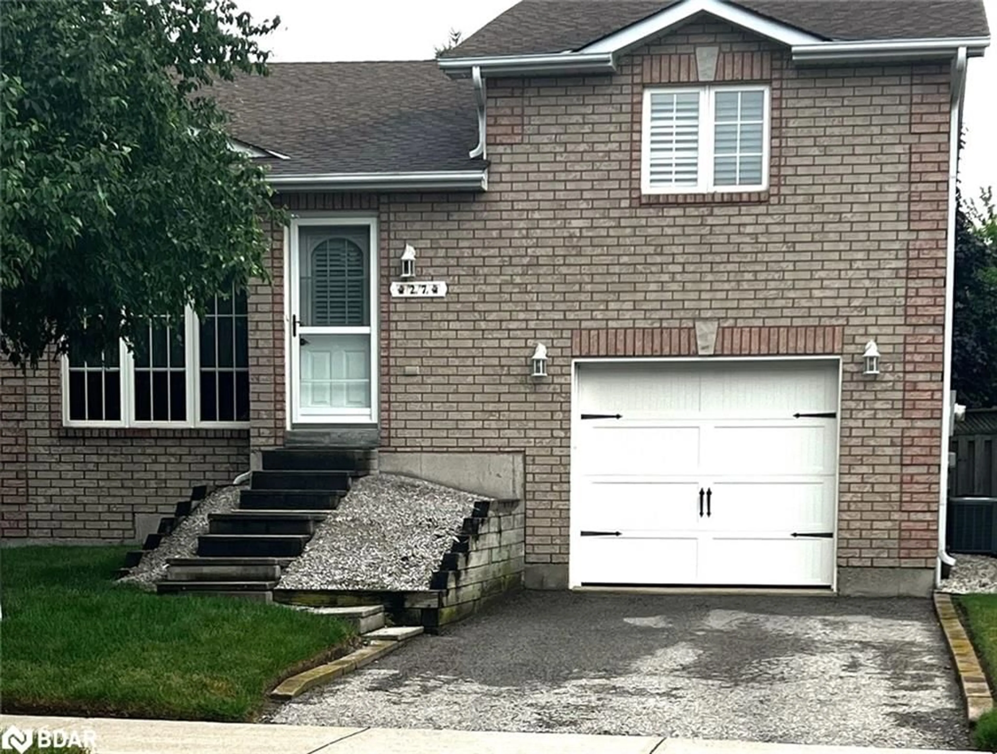96 Kozlov St, Barrie, Ontario L4N 4P9
Contact us about this property
Highlights
Estimated ValueThis is the price Wahi expects this property to sell for.
The calculation is powered by our Instant Home Value Estimate, which uses current market and property price trends to estimate your home’s value with a 90% accuracy rate.$705,000*
Price/Sqft$367/sqft
Days On Market34 days
Est. Mortgage$3,114/mth
Tax Amount (2024)$3,316/yr
Description
IDEAL SEMI-DETACHED HOME PRESENTING MODERN UPGRADES IN A CONVENIENT NEIGHBOURHOOD! Welcome to 96 Kozlov Street! Located in Barrie's Sunnidale neighbourhood, this semi-detached home offers convenient access to all amenities along Bayfield Street, nearby parks, and schools, and just a short distance from Highway 400. The property features an attached garage with inside entry and a garage door remote, along with an expansive triple-wide driveway for ample parking. A fully fenced backyard includes a large storage shed and patio, perfect for outdoor activities and storing your gardening tools. Inside, the home boasts a modernized kitchen with some updated countertops and cabinetry. The living and dining rooms showcase beautiful hardwood floors and offer a walkout to the backyard. The second level features newer hardwood flooring throughout four good-sized bedrooms. The updated second-floor bathroom (2020) features a new vanity, toilet, and a walk-in shower with glass doors. A partially finished basement adds flexibility with an additional bedroom and a new bathroom. Additional notable updates include an updated electrical panel (2019), a newer air conditioning unit and furnace (2018), newer windows (2019), and newer shingles (2020), ensuring both comfort and efficiency for the new owners. Don't miss out on this fantastic opportunity to own a well-appointed #HomeToStay in a convenient neighbourhood, offering modern amenities and ample space for comfortable living and entertaining!
Property Details
Interior
Features
Main Floor
Dining Room
3.43 x 3.25Bathroom
2-Piece
Kitchen
3.40 x 3.25Living Room
4.24 x 3.33Exterior
Features
Parking
Garage spaces 1
Garage type -
Other parking spaces 3
Total parking spaces 4
Property History
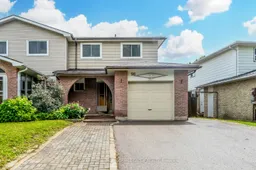 7
7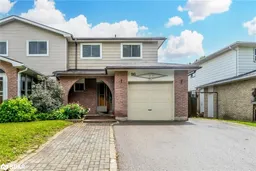 7
7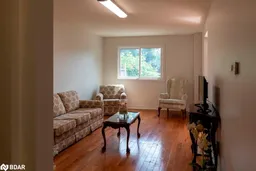 18
18Get up to 1% cashback when you buy your dream home with Wahi Cashback

A new way to buy a home that puts cash back in your pocket.
- Our in-house Realtors do more deals and bring that negotiating power into your corner
- We leverage technology to get you more insights, move faster and simplify the process
- Our digital business model means we pass the savings onto you, with up to 1% cashback on the purchase of your home
