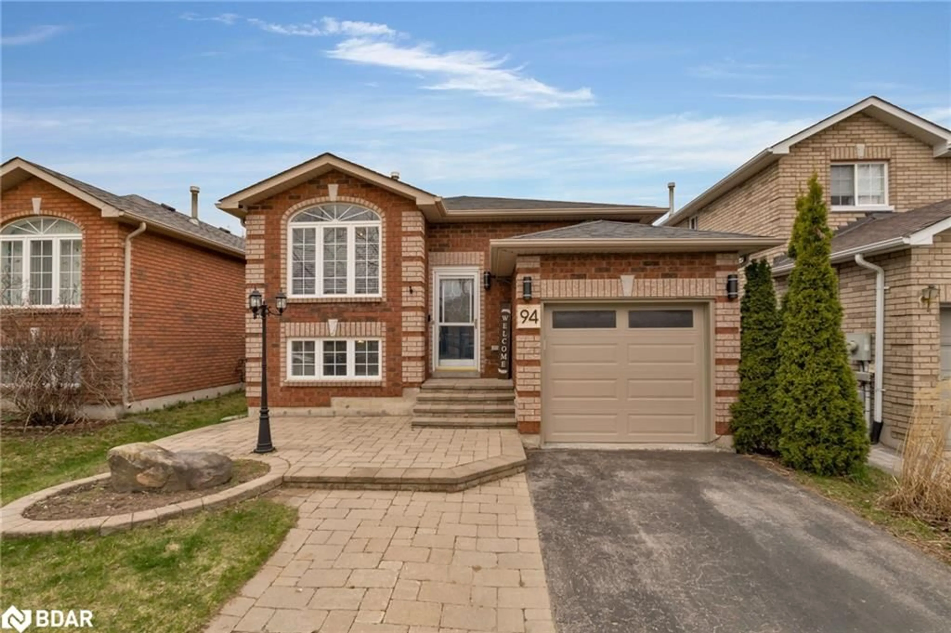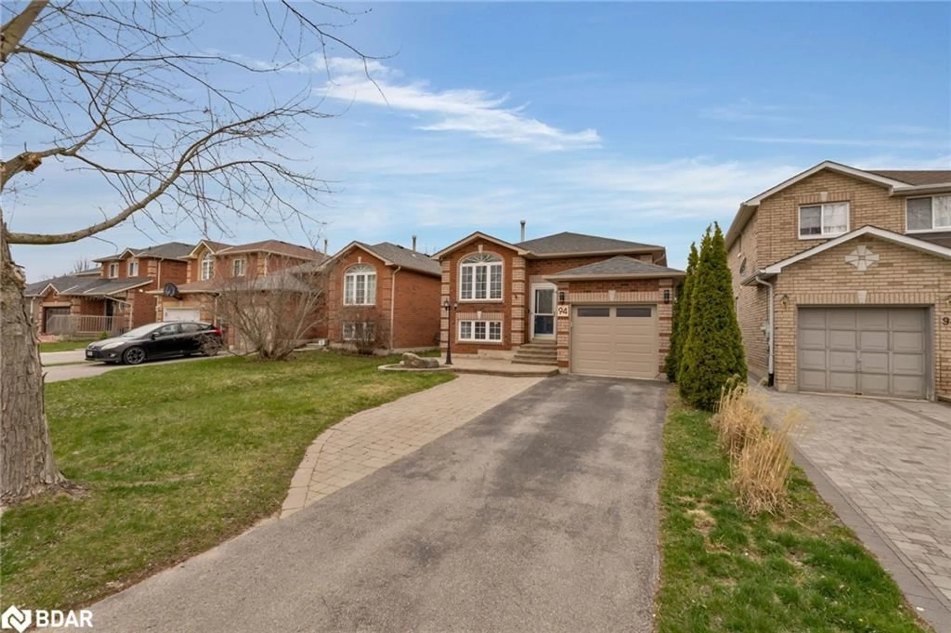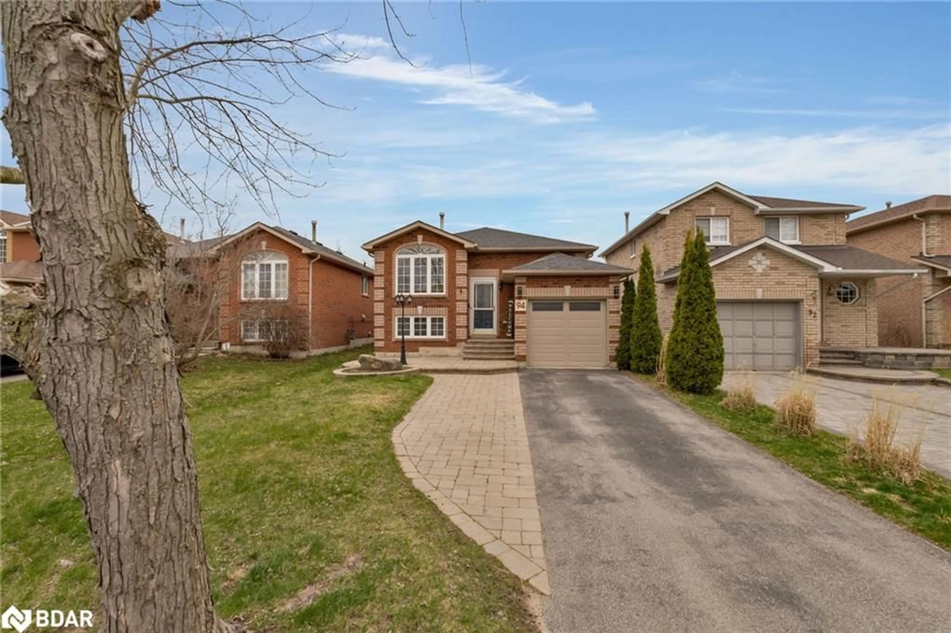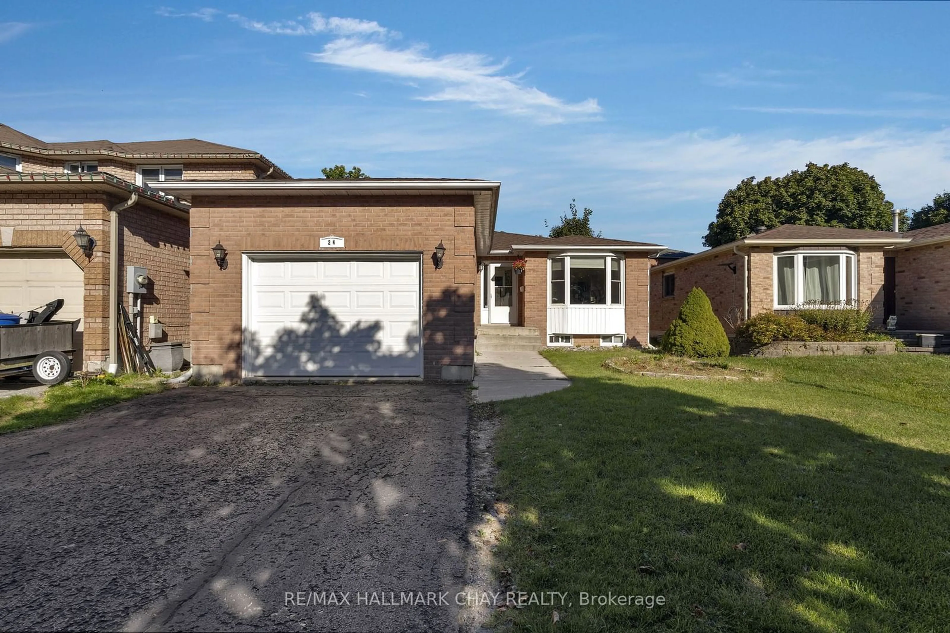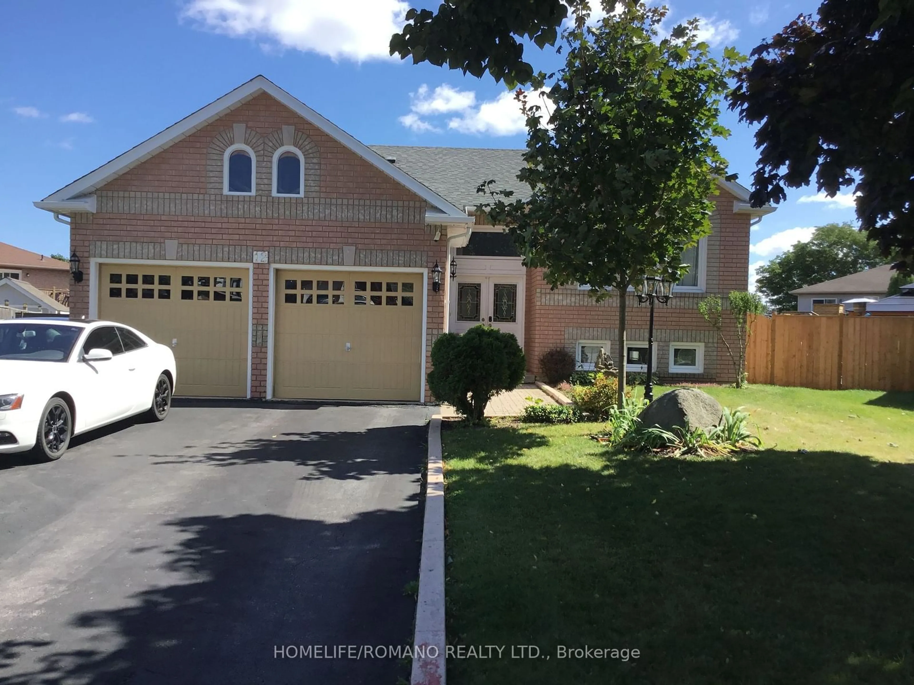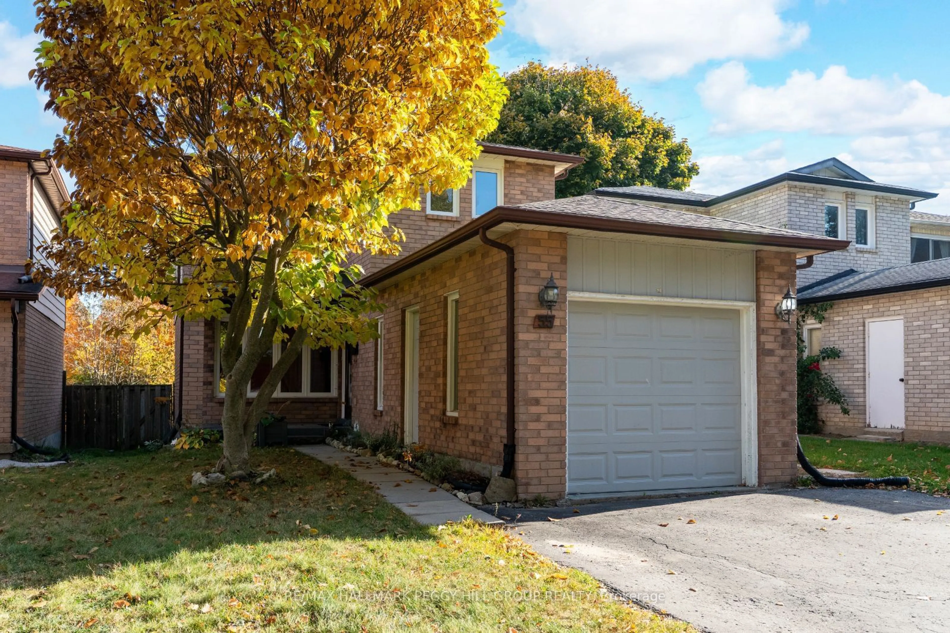94 Butternut Dr, Barrie, Ontario L4N 9Z6
Contact us about this property
Highlights
Estimated ValueThis is the price Wahi expects this property to sell for.
The calculation is powered by our Instant Home Value Estimate, which uses current market and property price trends to estimate your home’s value with a 90% accuracy rate.Not available
Price/Sqft$666/sqft
Est. Mortgage$3,114/mo
Tax Amount ()-
Days On Market4 days
Description
Welcome to 94 Butternut Drive, a beautifully updated raised all-brick bungalow located in Barrie's desirable Holly neighbourhood. This home offers the perfect combination of comfort and convenience, situated just minutes from top-rated schools, parks, and all essential amenities. Upon arrival, you'll notice the attached single garage, private driveway with asphalt and interlock stone, and updated exterior light fixtures. The fully fenced backyard offers plenty of privacy, ideal for children or pets to play. Step inside to discover a bright and open-concept living space, featuring hardwood floors. The spacious living room flows effortlessly into the kitchen, which has been updated with quartz countertops, stainless steel appliances, a stylish backsplash, and ample storage and counter space. A walkout from the kitchen leads to a large back deck, complete with a gas hookup for your BBQ, making it perfect for outdoor entertaining. The main level also features an updated 4-piece bathroom and a generous primary bedroom with custom-built ins, providing plenty of space. Two additional bedrooms, one at the front of the house and another at the back, provide flexibility for family living or guest accommodations and or office. The fully finished lower level expands the living space with a large recreation room that can easily be transformed into a home theater, gym, or additional living area. Two more bedrooms offer versatile options for guest rooms or growing family, while a 3-piece bathroom and laundry area complete the lower level. This home is a true gem, offering an exceptional living experience in a highly sought-after neighbourhood. Schedule your viewing today!
Property Details
Interior
Features
Main Floor
Living Room
5.33 x 3.81california shutters / hardwood floor
Kitchen
4.85 x 3.40double vanity / sliding doors
Bedroom Primary
3.38 x 4.09Bedroom
2.72 x 3.02Exterior
Features
Parking
Garage spaces -
Garage type -
Total parking spaces 3
Property History
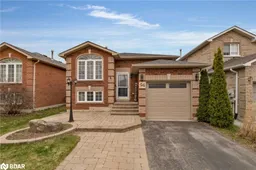 38
38Get up to 1% cashback when you buy your dream home with Wahi Cashback

A new way to buy a home that puts cash back in your pocket.
- Our in-house Realtors do more deals and bring that negotiating power into your corner
- We leverage technology to get you more insights, move faster and simplify the process
- Our digital business model means we pass the savings onto you, with up to 1% cashback on the purchase of your home
