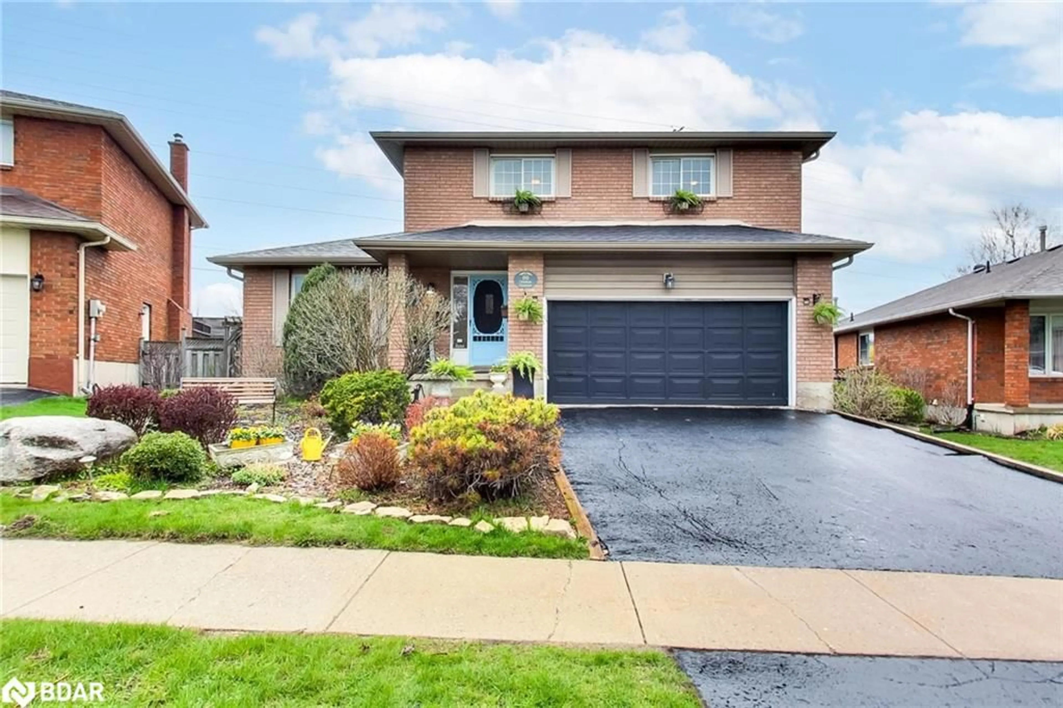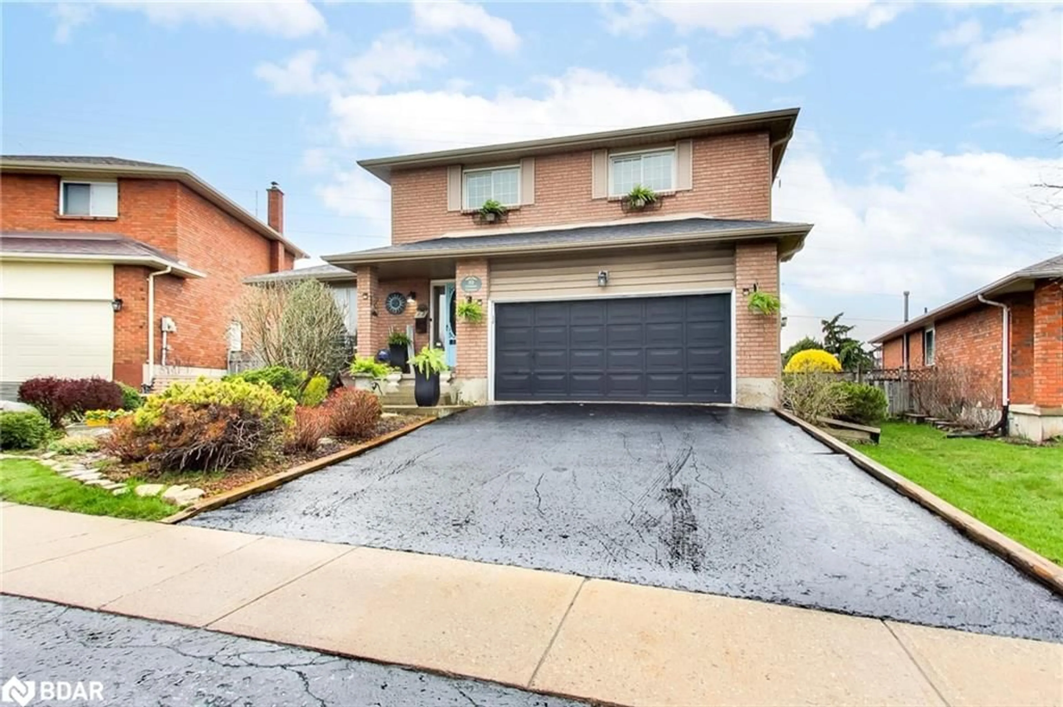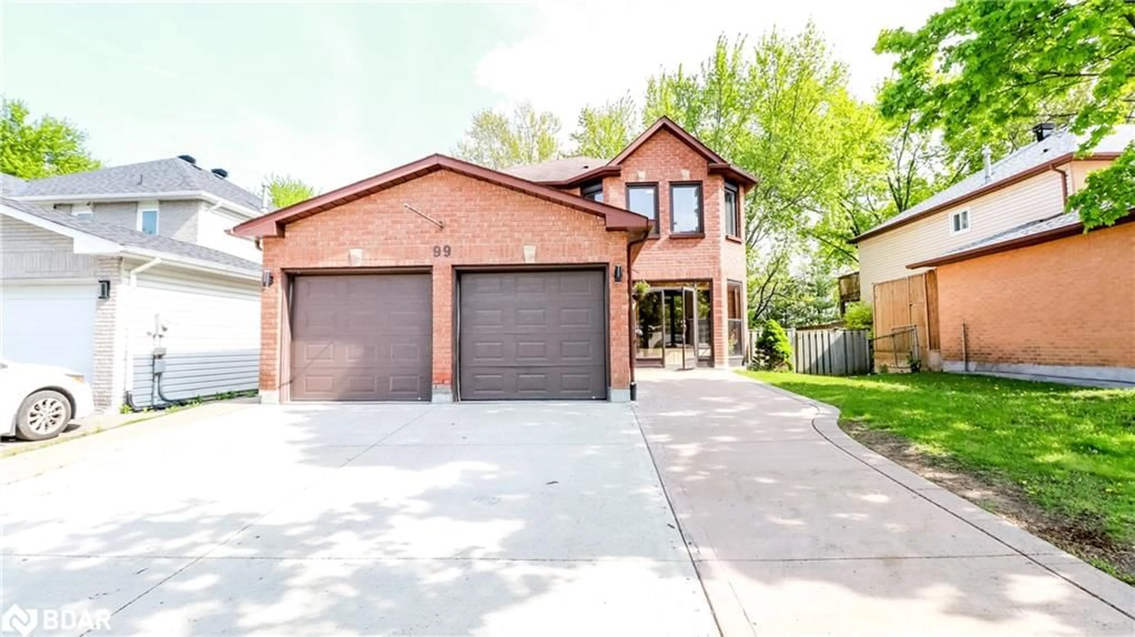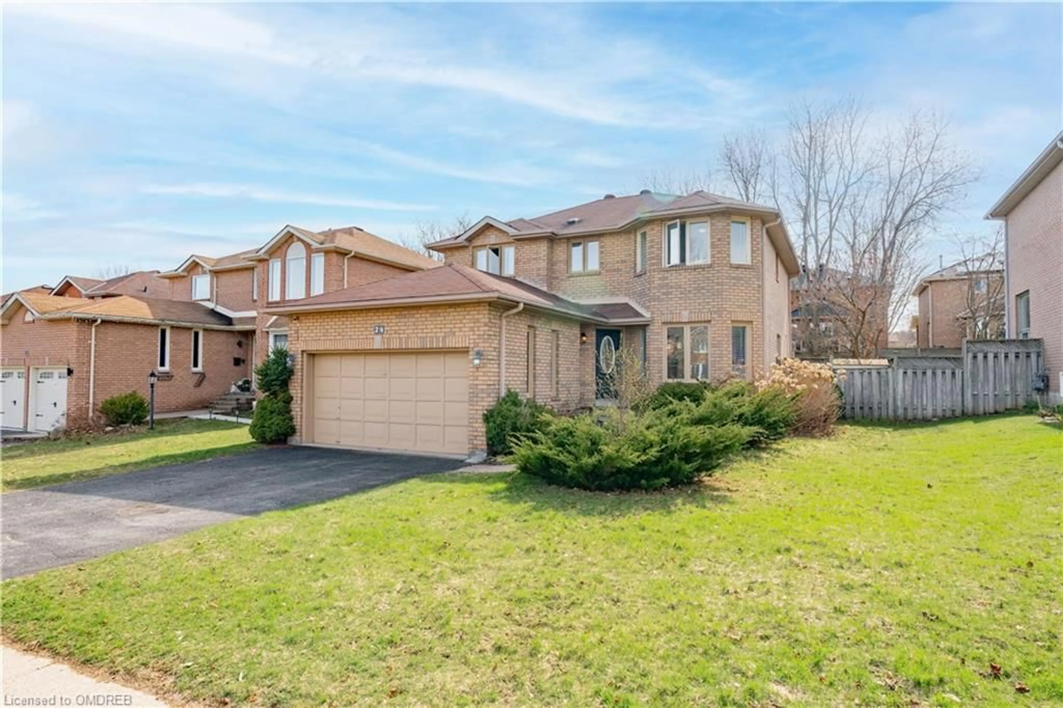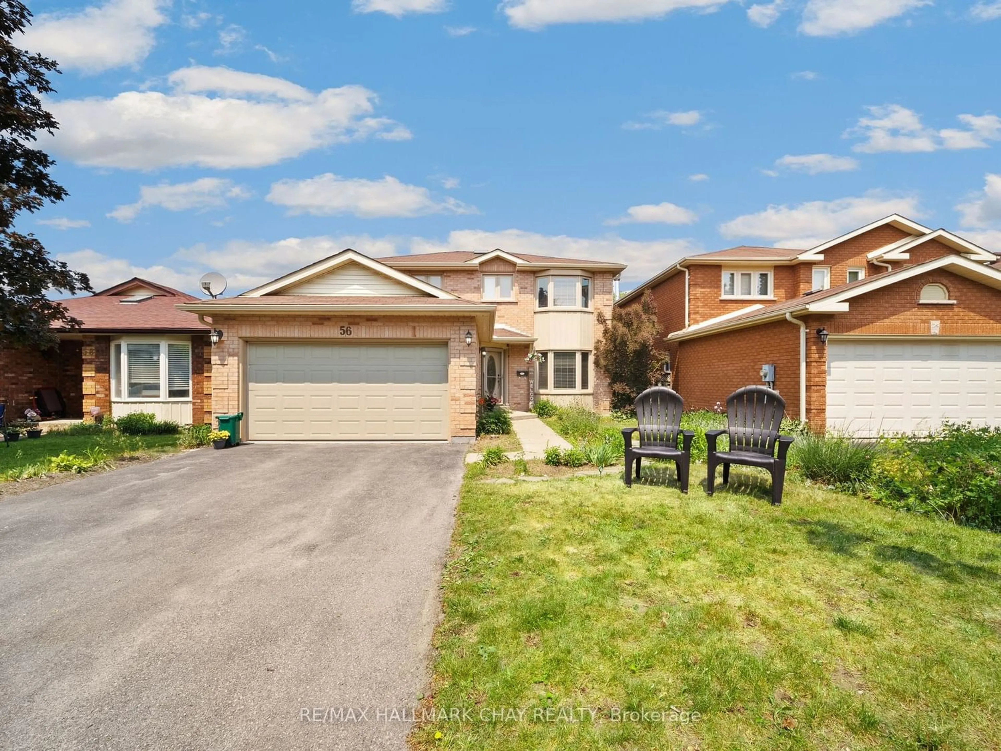89 Chieftain Cres, Barrie, Ontario L4N 6J2
Contact us about this property
Highlights
Estimated ValueThis is the price Wahi expects this property to sell for.
The calculation is powered by our Instant Home Value Estimate, which uses current market and property price trends to estimate your home’s value with a 90% accuracy rate.$868,000*
Price/Sqft$295/sqft
Days On Market18 days
Est. Mortgage$3,671/mth
Tax Amount (2024)$5,124/yr
Description
Nestled In The Coveted Allandale Community, This 4 Bedroom Home Offers Meticulous Renovation & Upgrades. New Entire Roof, Soffit, Fascia, Downspouts 2022. It Is An Intelligent 4 Bedroom Option For Buyers. Its Convenient Location Near Grocery Stores And Schools Adds To Its Appeal.This Renovated Gem Boasts A Total Living Space Of 2888 Sqft (2017 + 871). Its Versatile Floor Plan Seamlessly Accommodates Growing Households, While The Open Concept Living And Dining Areas Showcase Beautiful Solid Oak Hardwood Floors of Which Continue To Blanket and Sprawl Across the 2nd Floor In ITs Entirety. A Separate Heated & Insulated Sunroom the New Triple Glaze Windows (2020) Shines Bright Like A Diamond! Truly The Show Stopper With A Gas Fireplace Provides A Peaceful Retreat with W/O to Deck and Hot Tub. The Sprawling Kitchen Area Island and Breakfast Area is Accompanied by a Custom Built Gas Fireplace with Brick Backing To Entice the Romantic in Us. Upstairs, The 4 Bedrooms Are Connected By Hardwood Flooring Throughout. The Primary Bedroom, Measuring 13 X 11 Feet, Features A Private Ensuite Bathroom & Closet. The Generous Sized Bedrooms Are Flooded With Natural Light, Brightening Up Mornings And Ample Closet Space In Each. Other Highlights Of This Home Include A Surprisingly Stunning Basement Featuring Laundry, Office, Bathroom & Open Concept RECO Room with a 3rd Gas Fireplace & Spanning 937 Sqft, Is Ready For Your Growing Family w/Additional Bedroom/Office. The Fully Fenced Backyard is a Gardeners Dream! This Move-In Ready Home Allows You To Just Move, in Sit Back and Relax!
Property Details
Interior
Features
Main Floor
Eat-in Kitchen
4.14 x 3.71Kitchen
3.28 x 4.60Dining Room
3.61 x 3.15Living Room
4.75 x 3.20Exterior
Features
Parking
Garage spaces 2
Garage type -
Other parking spaces 2
Total parking spaces 4
Property History
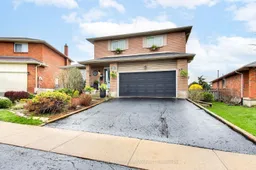 39
39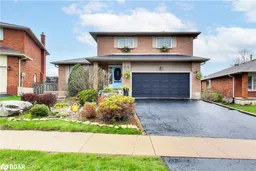 46
46Get an average of $10K cashback when you buy your home with Wahi MyBuy

Our top-notch virtual service means you get cash back into your pocket after close.
- Remote REALTOR®, support through the process
- A Tour Assistant will show you properties
- Our pricing desk recommends an offer price to win the bid without overpaying
