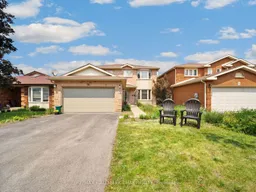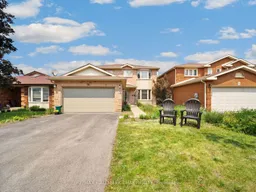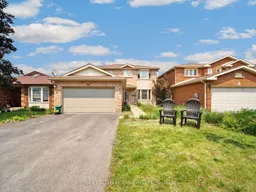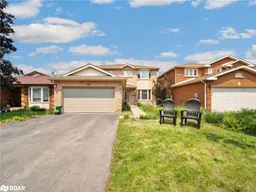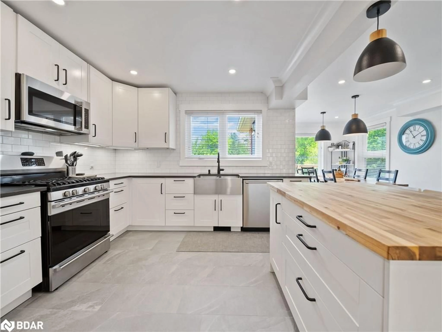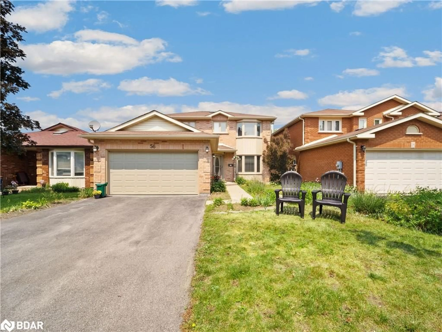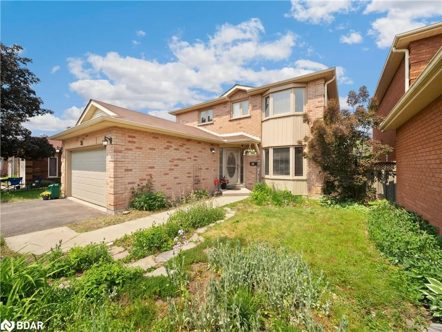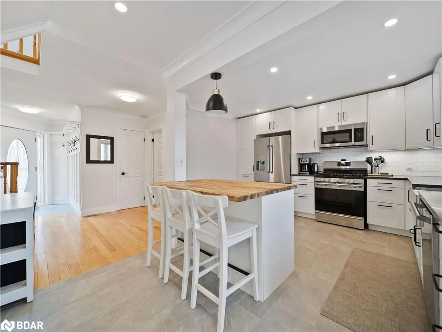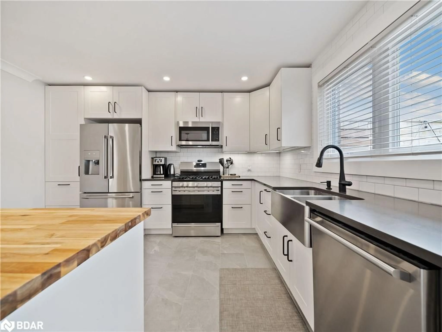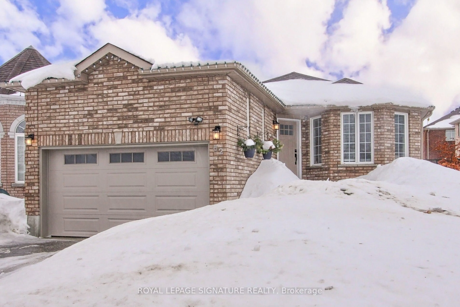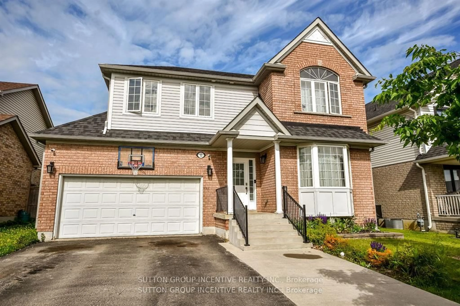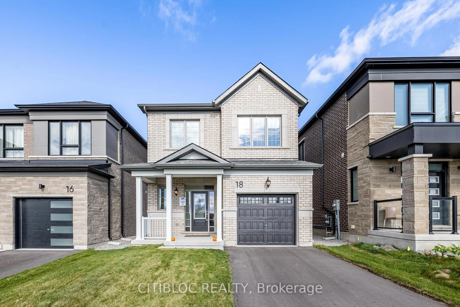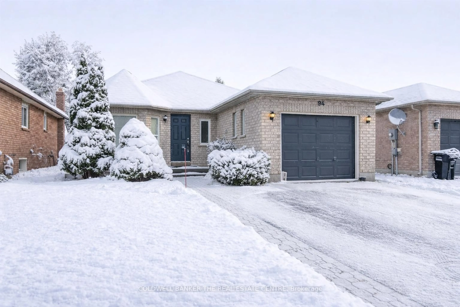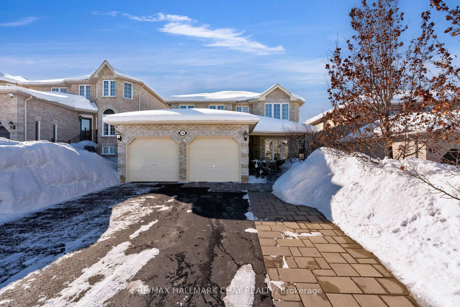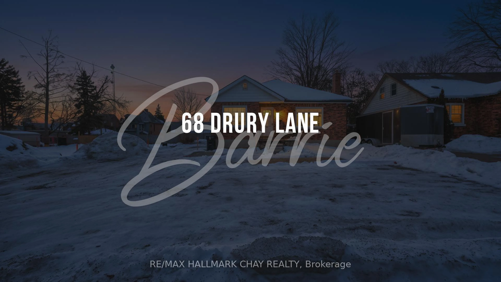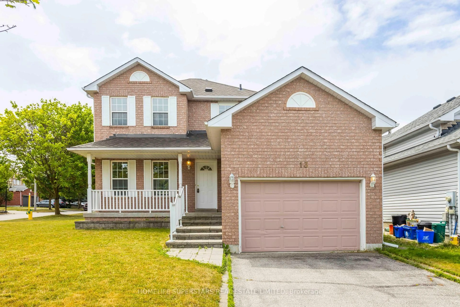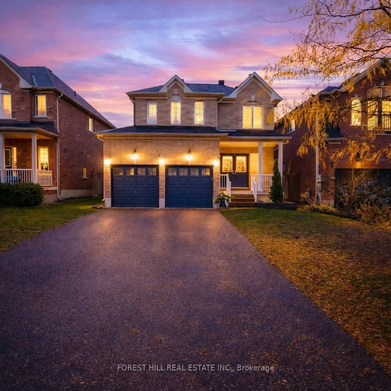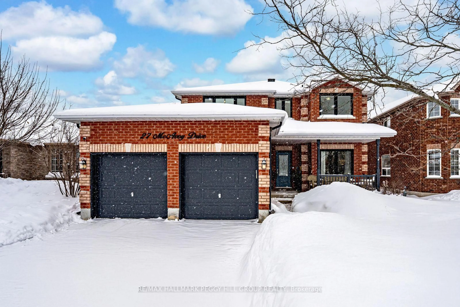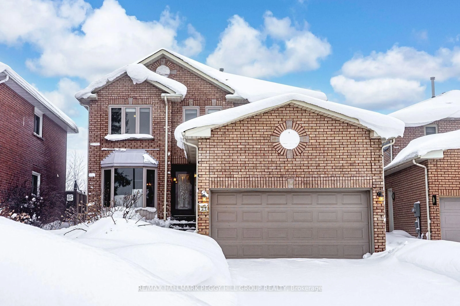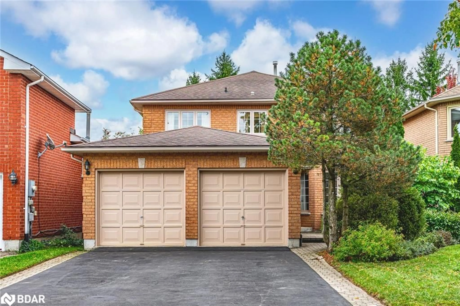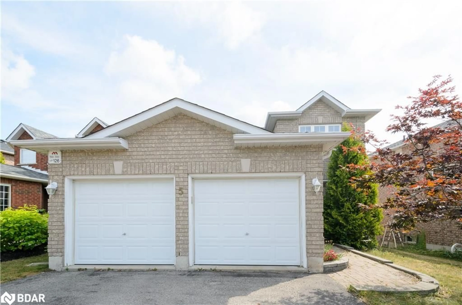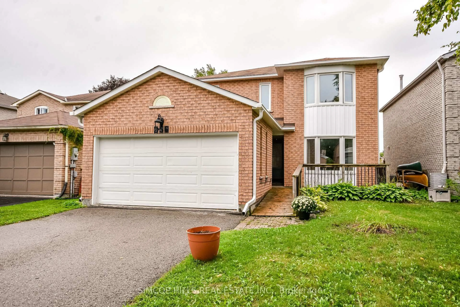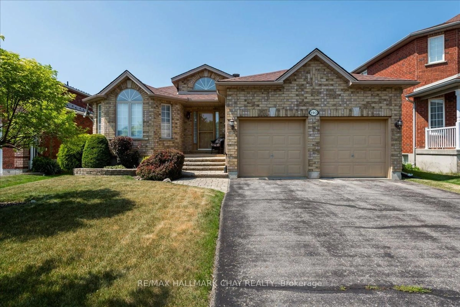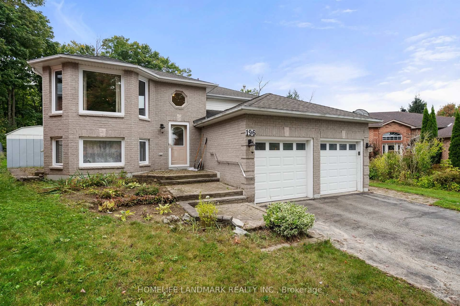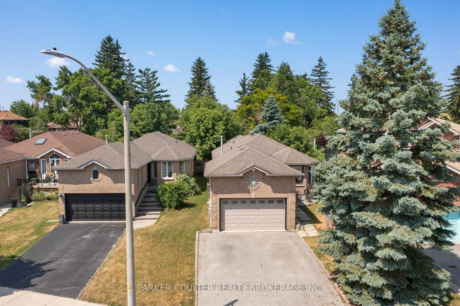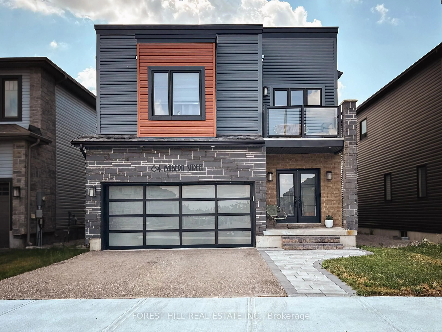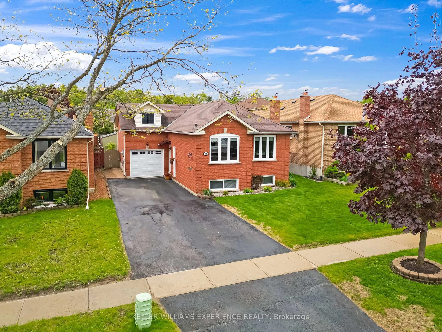56 Irwin Dr, Barrie, Ontario L4N 7A7
Contact us about this property
Highlights
Estimated valueThis is the price Wahi expects this property to sell for.
The calculation is powered by our Instant Home Value Estimate, which uses current market and property price trends to estimate your home’s value with a 90% accuracy rate.Not available
Price/Sqft$509/sqft
Monthly cost
Open Calculator
Description
Welcome to 56 Irwin Dr! Ideally nestled in North Barrie. This exquisite 3+2 bedroom residence is perfect for that growing family with room for everyone. Step inside and be greeted by the heart of the home: the stunning, updated kitchen. Boasting modern appliances, sleek white cabinetry, and luxurious countertops, and modern finishes. Whether you're hosting a dinner party or simply enjoying a quiet meal, the open- concept layout ensures seamless flow between the kitchen and dining area. The fully finished basement adds additional living space and a walkout to your fully fenced backyard overlooking green space. Separate entrance to the garage, main floor laundry and an ensuite bathroom, this home checks off all the boxes! Natural sunlight floods each room of the house with updated (2017) windows. Close to schools, parks, shopping and public transit, this is an ideal location. This is a family home you won't want to miss!
Property Details
Interior
Features
Main Floor
Living Room/Dining Room
23.03 x 9.07bay window / crown moulding / hardwood floor
Family Room
13 x 10.01crown moulding / fireplace / hardwood floor
Bathroom
2-piece / tile floors
Kitchen
15 x 9.08crown moulding / hardwood floor / sliding doors
Exterior
Features
Parking
Garage spaces 2
Garage type -
Other parking spaces 4
Total parking spaces 6
Property History
