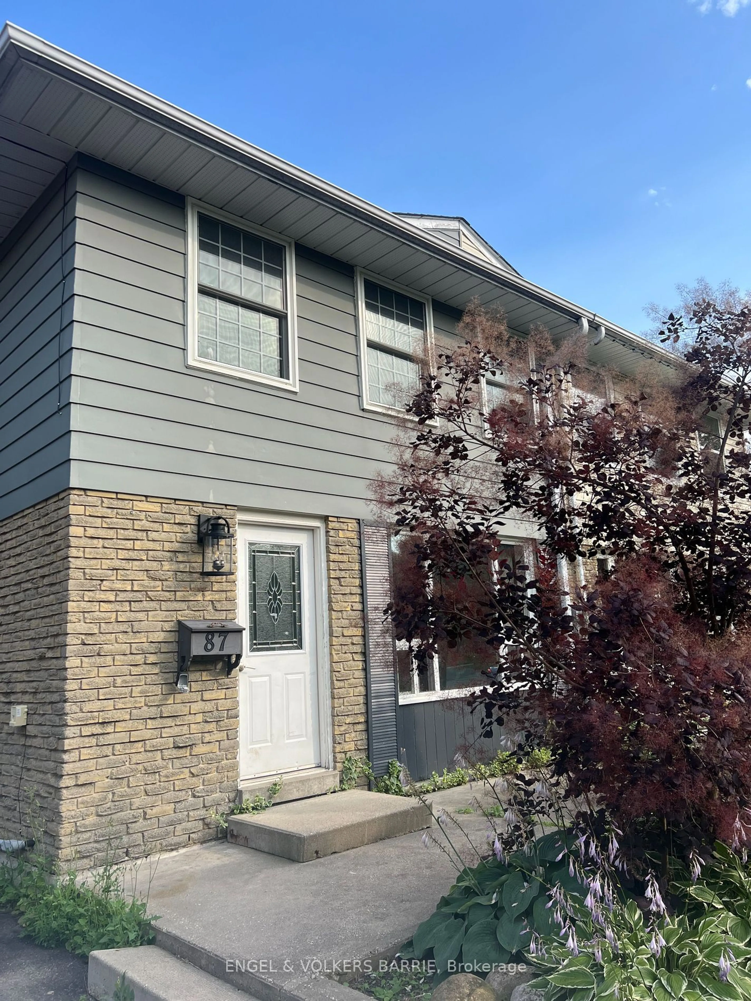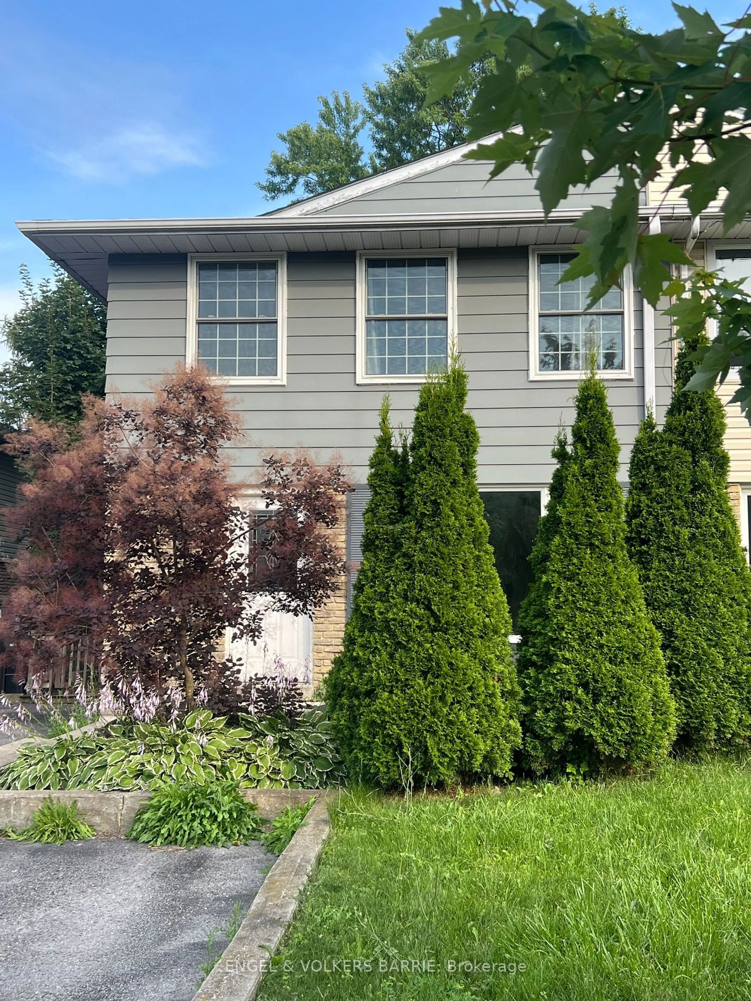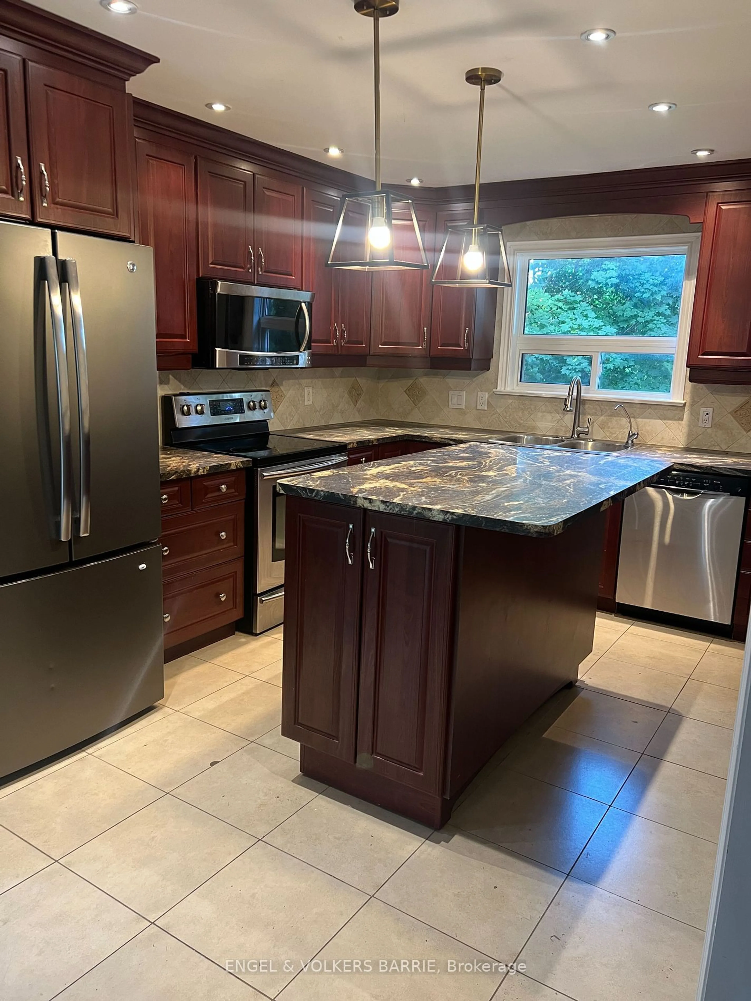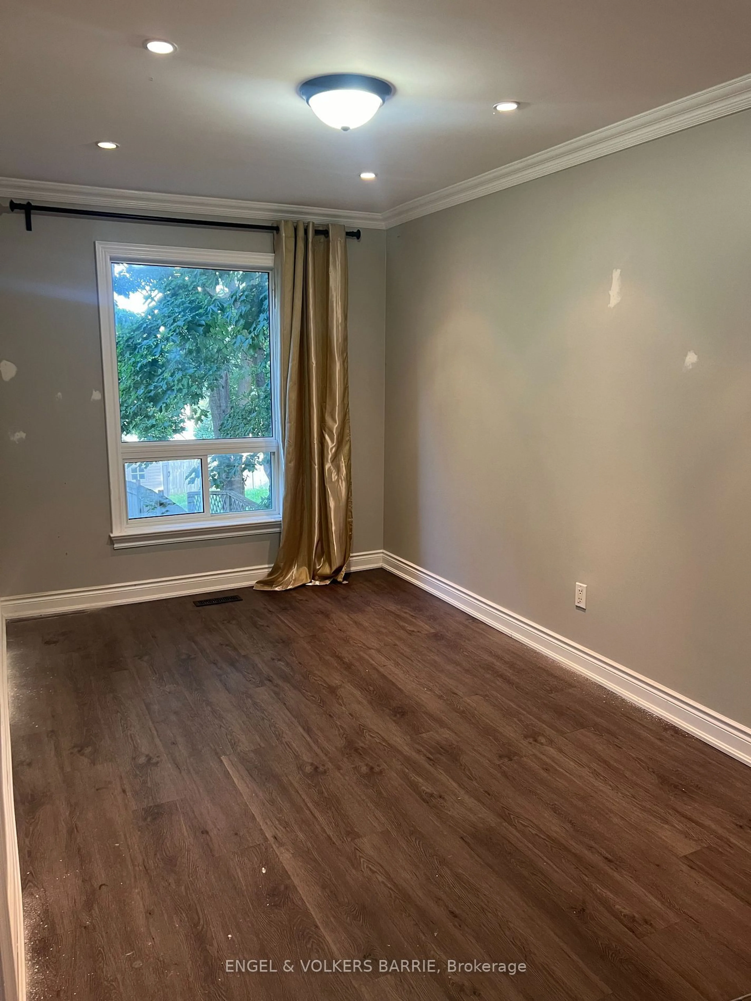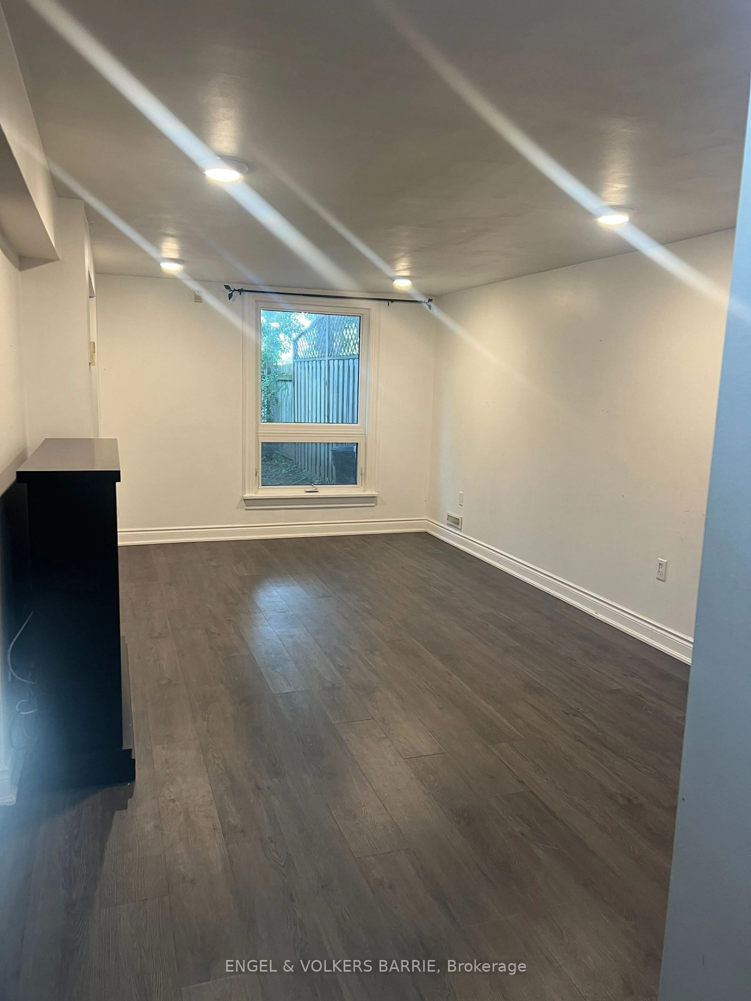87 Daphne Cres, Barrie, Ontario L4M 2Y7
Contact us about this property
Highlights
Estimated ValueThis is the price Wahi expects this property to sell for.
The calculation is powered by our Instant Home Value Estimate, which uses current market and property price trends to estimate your home’s value with a 90% accuracy rate.Not available
Price/Sqft$423/sqft
Est. Mortgage$3,113/mo
Tax Amount (2023)$3,667/yr
Days On Market153 days
Description
This semi-detached property offers a unique opportunity for both investors and large families. Featuring a walk-out basement with ample natural light, this home is ideal for creating a legal registered second suite. Additionally, the spacious main floor includes 4 bedrooms, a combined living room/dining room, an eat-in kitchen, and a separate office or den, making it perfect for dual living areas. The large backyard, with mature trees providing privacy, features an extra-large storage shed offering plenty of space for tools and equipment, as well as a pergola and covered patio perfect for relaxing or entertaining. Conveniently located in a family-friendly neighbourhood with a large playground nearby, close to public transit, shopping, with easy highway access, and a short distance from Georgian College, this property is both accessible and practical. While it could use some TLC, it presents significant potential for customization and improvement. Currently vacant and ready for immediate possession, this property accommodates a quick closing. Priced affordably, it is an excellent investment opportunity, especially before home prices begin to increase. Whether you're looking to generate rental income from a second suite or seeking a large family home with dual living areas, this property offers immense potential for both. Don't miss out on this versatile property that combines investment potential with the practicality of a spacious family home. Secure it now before the market shifts!
Property Details
Interior
Features
Main Floor
Den
4.76 x 2.54Kitchen
4.24 x 3.00Living
5.26 x 3.45Combined W/Dining
Exterior
Features
Parking
Garage spaces -
Garage type -
Total parking spaces 4
Get up to 0.5% cashback when you buy your dream home with Wahi Cashback

A new way to buy a home that puts cash back in your pocket.
- Our in-house Realtors do more deals and bring that negotiating power into your corner
- We leverage technology to get you more insights, move faster and simplify the process
- Our digital business model means we pass the savings onto you, with up to 0.5% cashback on the purchase of your home
