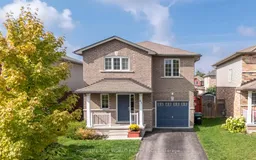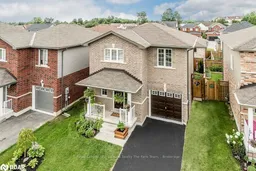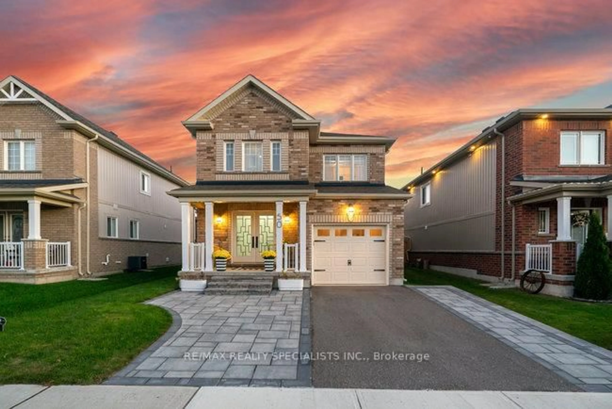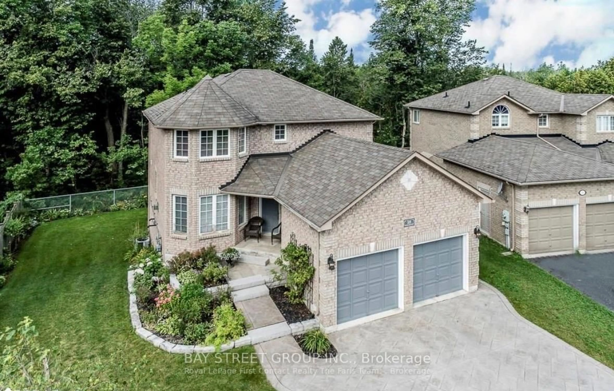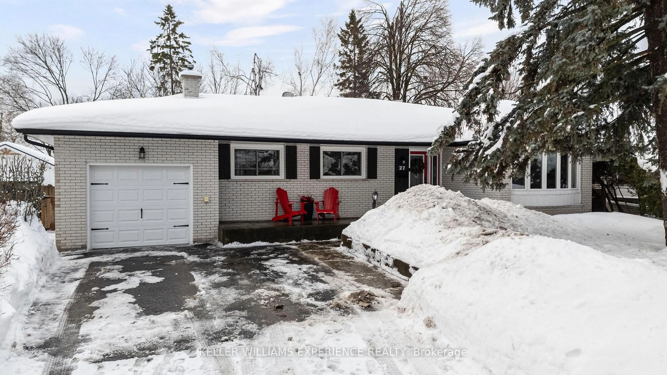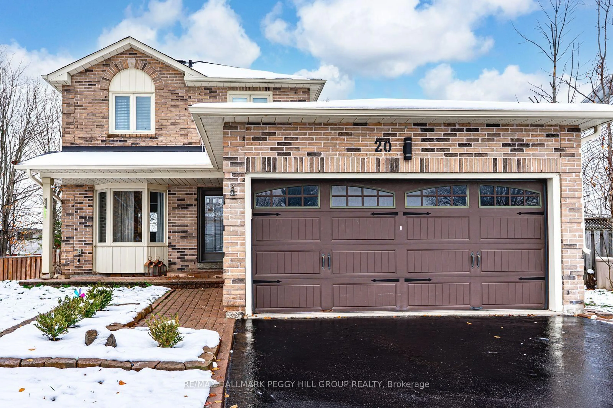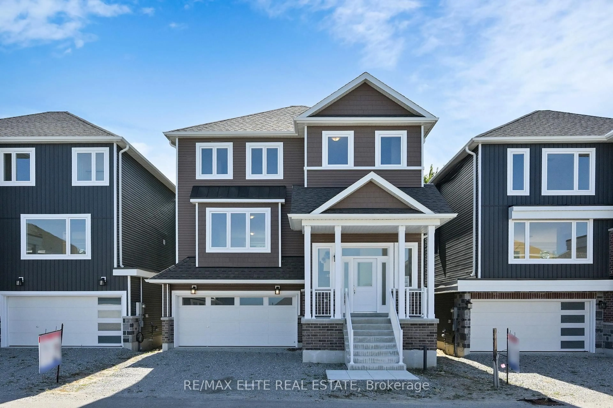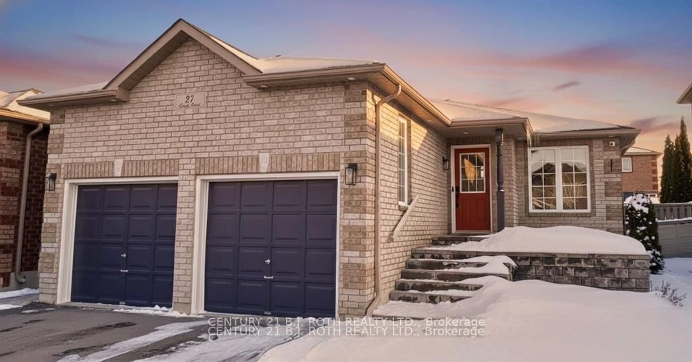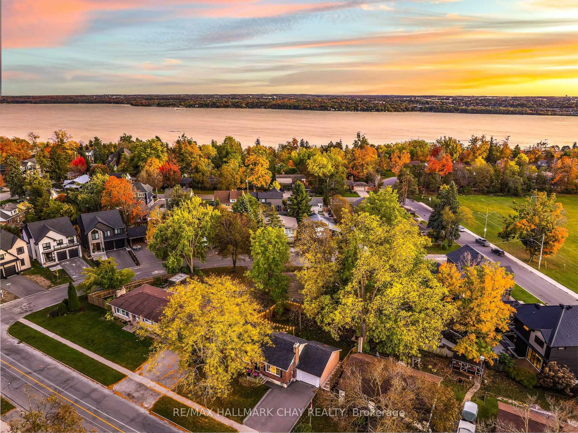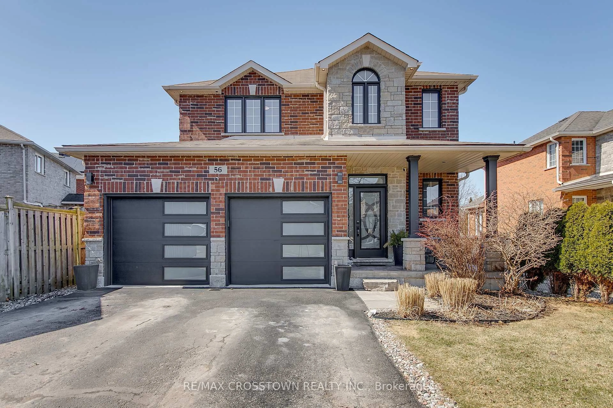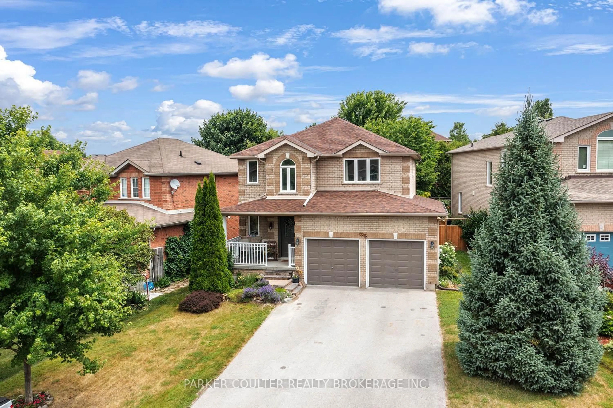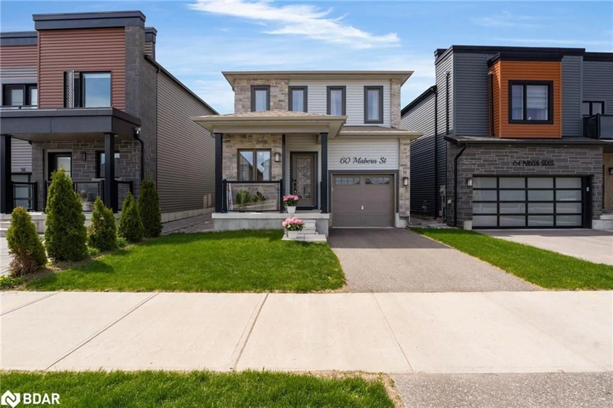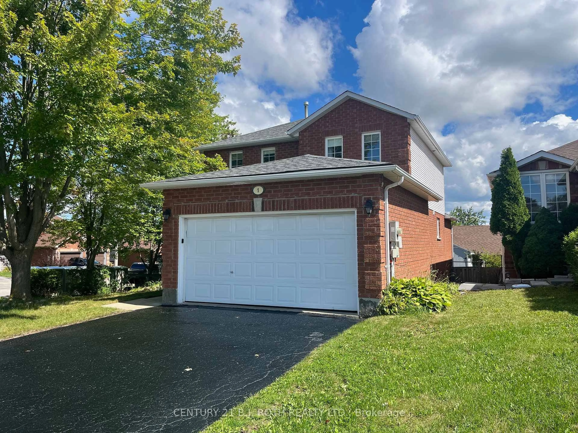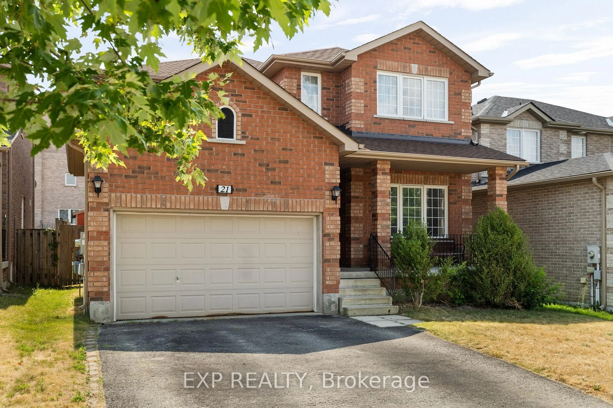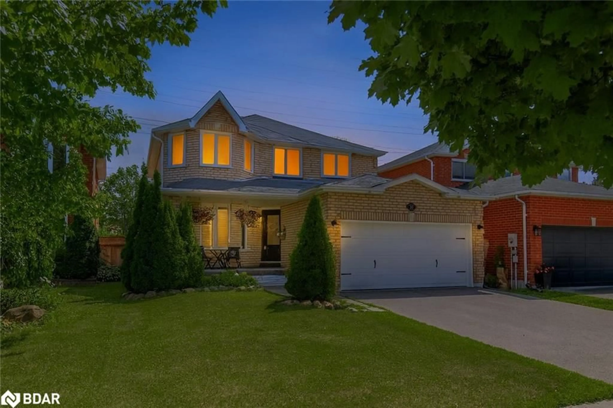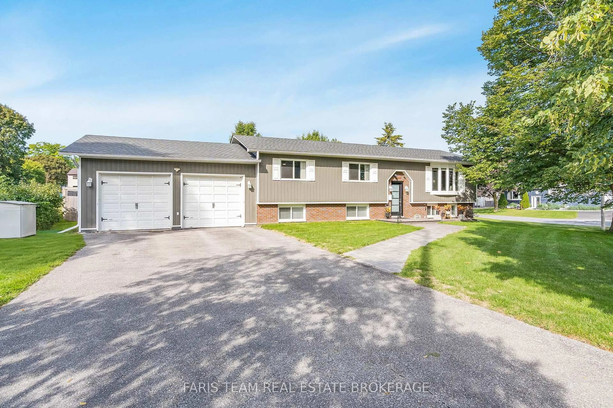Welcome To This Beautiful 10 Years Young 2-Storey Home In Barrie's South End On A Quite Crescent. Upon Entering, The Main Begins With A Spacious Foyer And Convenient Powder Room, Opening Up To The Spacious Living Room And Open Concept Upgraded Kitchen & Dining Room With Walkout To The Fully Fenced Rear Yard. Modern Vinyl & Tile Flooring Throughout The Main Floor Make It A Breeze To Keep Clean. The Whole House, Garage, Deck & Backyrd Fence Are Freshly Painted. On The Second Level, There Are 3 Large Bedrooms With Plenty Of Space For Everyone & 2 Spacious Bathrooms. The Primary Bedroom Has A Private 3-Piece Ensuite With Tile Shower & A Walk-In Closet. The Finished Basement Boasts Another Gorgeous 3-Piece Bathroom & Recreational Room That Is Great For Entertaining Or Vegging After A Long Day. This Home Is Close To Hwy 400 & Is Perfectly Located For Commuters, Walking Distance To High Ranked Schools & Parks & Within 5 Min Drive To Shopping Centres.
Inclusions: Existing Stove, Hood Fan, Fridge, Dishwasher, Washer, Dryer, Electrical Light Fixtures, Window Coverings
