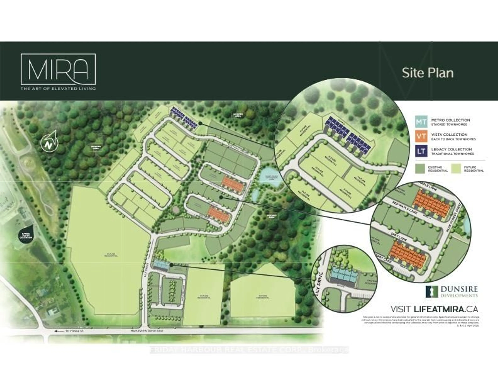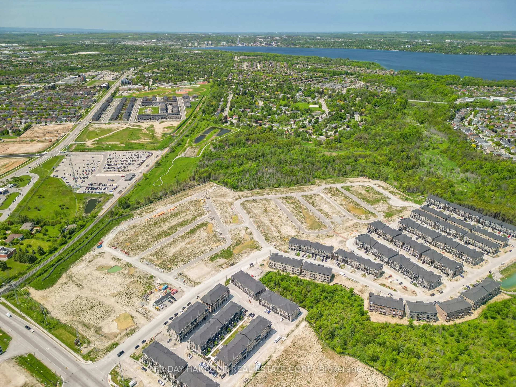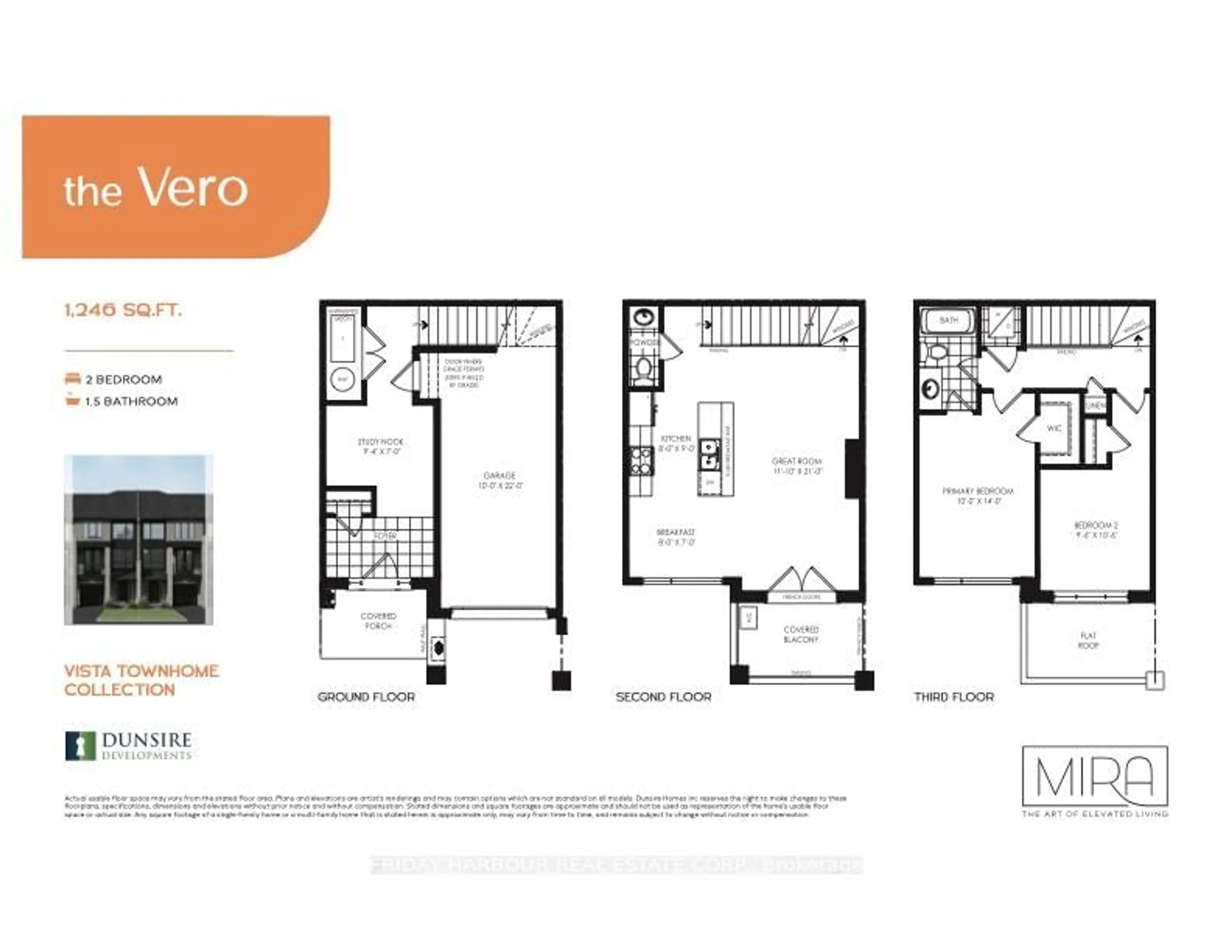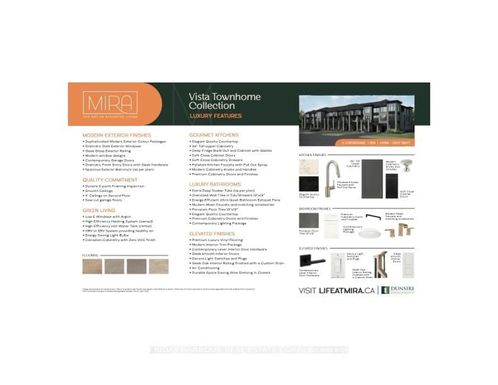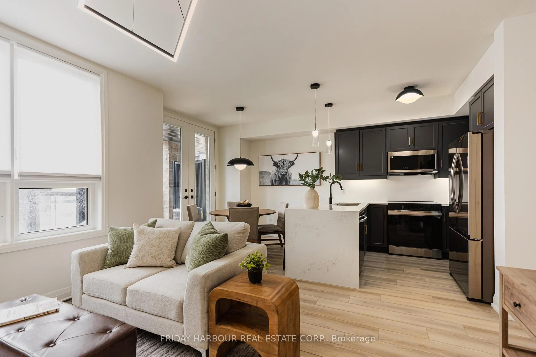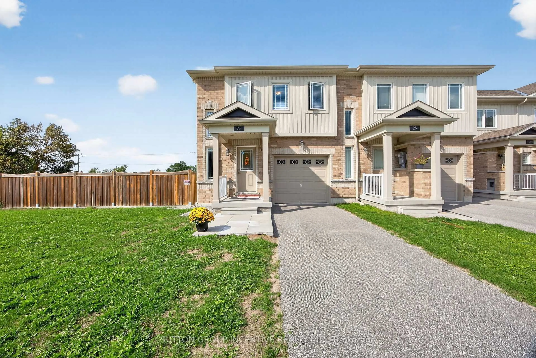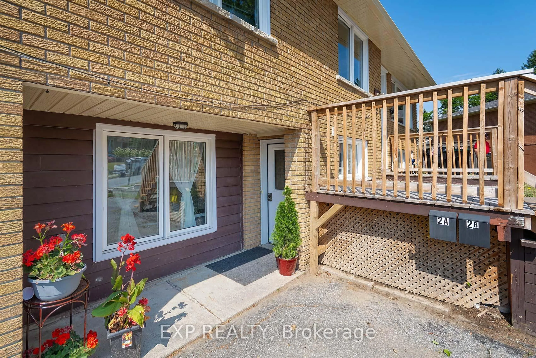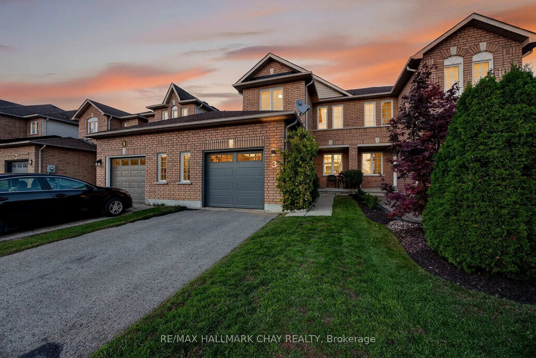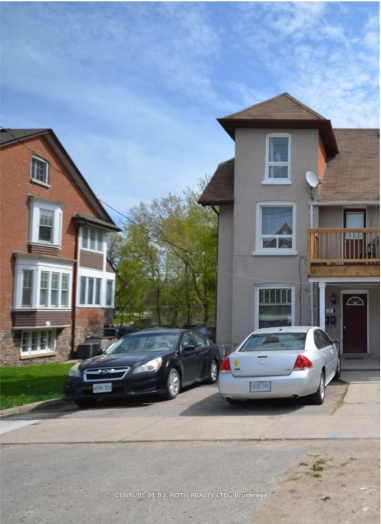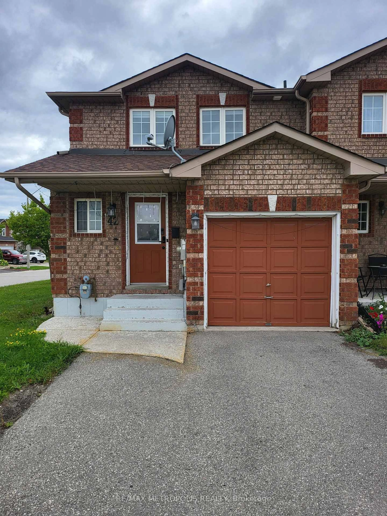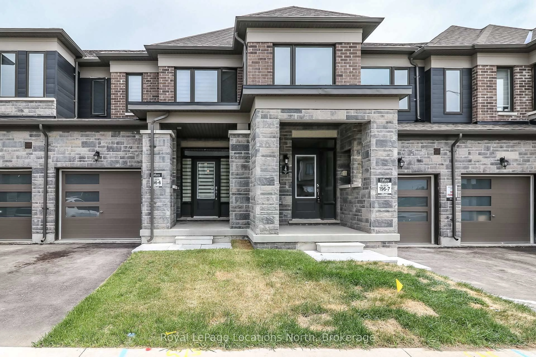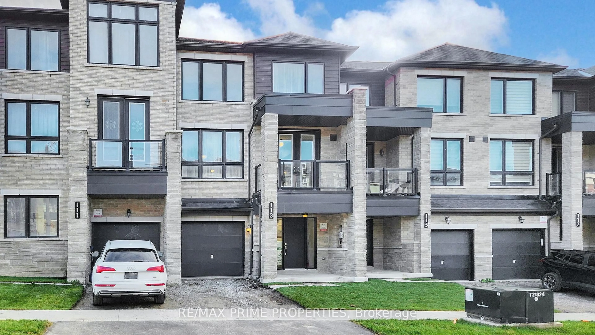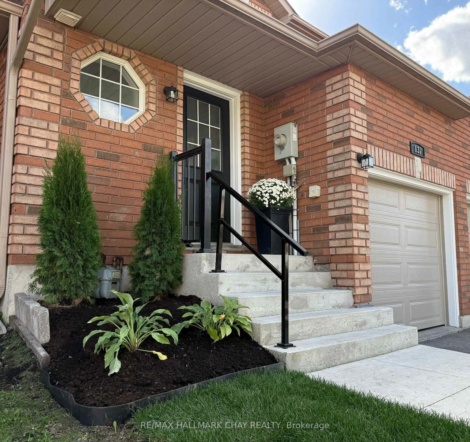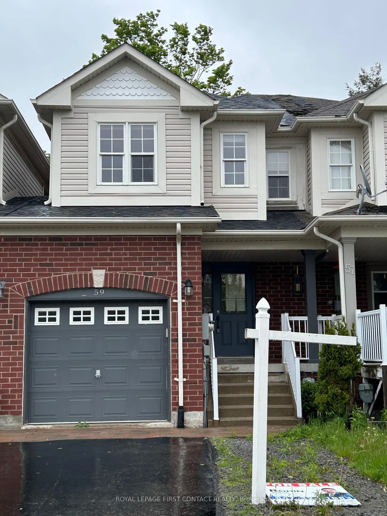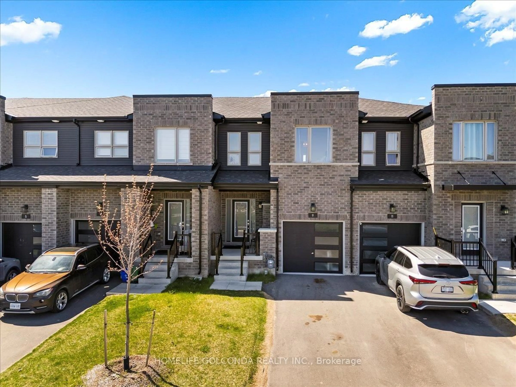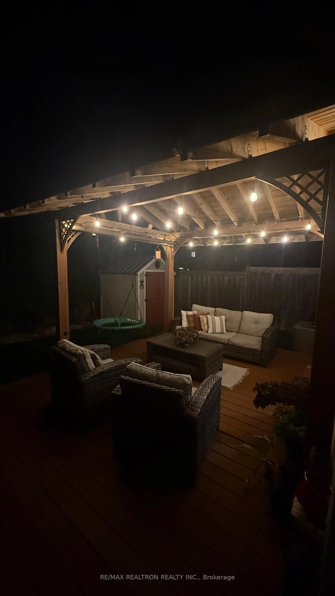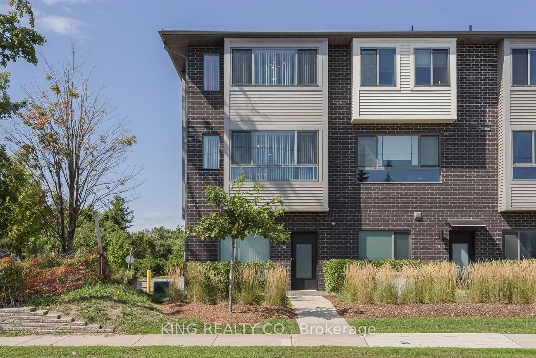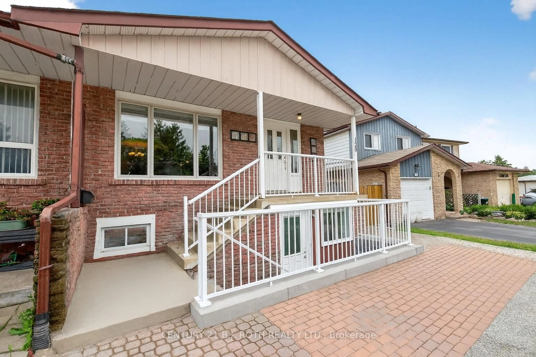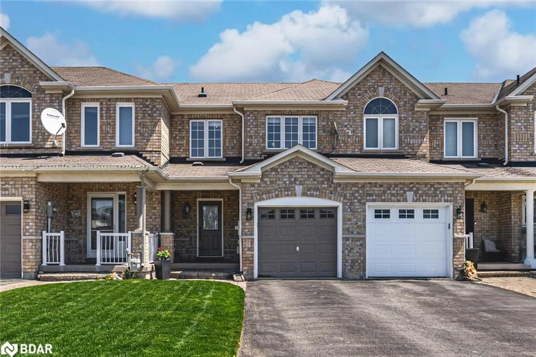8 Spry Lane #413, Barrie, Ontario L4N 4H7
Contact us about this property
Highlights
Estimated valueThis is the price Wahi expects this property to sell for.
The calculation is powered by our Instant Home Value Estimate, which uses current market and property price trends to estimate your home’s value with a 90% accuracy rate.Not available
Price/Sqft$516/sqft
Monthly cost
Open Calculator
Description
Come home to Vistas stylish 3-level, 2-bedroom, 3-bathroom townhome where modern designmeets quality craftsmanship. Vista boasts contemporary architecture with sophisticatedexterior colour palettes, modern window designs, and sleek garage doors.The kitchen design that standouts, featuring 36 tall upper cabinets including upgradedcabinetry hardware, a spacious island, and a well-designed mix of deep and shallow drawerstorage that provides ample storage solutions. A sleek under-cabinet valance completes the look, while the upgraded kitchen faucet adds both style and practicality.The premium LVP flooring flows seamlessly throughout the home, including the powder room, creating a cohesive and easy-to-maintain surface. The foyer, main bath, and laundry closet all showcase upgraded tile work, offering both elegance and durability in key areas.Both the powder room and main bath vanities are outfitted with modern, rectangular undermount sinks, paired with beautiful quartz countertops and modern plumbing fixtures for a clean, fresh look.The homes staircase and railing have been upgraded with a contemporary design, featuring matte black metal stair spindles that tie in beautifully with matching interior hardware finishes, providing a cohesive and sophisticated modern touch, adding visual appeal and complementing the homes modern aesthetic.The contemporary interior trim package is highlighted by modern interior doors, providing a sleek, polished feel in every room.Homes in this exceptional community are going fast - Limited-Time Incentives Steps from the GO! and with five stunning model homes now open, theres never been a better time to visit.Book your private tour today before this rare opportunity is gone! (Photos taken from Display Home)
Property Details
Interior
Features
3rd Floor
Primary
4.27 x 3.05Laminate / W/I Closet
2nd Br
3.23 x 2.93Laminate / Closet / Window
Exterior
Features
Parking
Garage spaces 1
Garage type Built-In
Other parking spaces 1
Total parking spaces 2
Property History
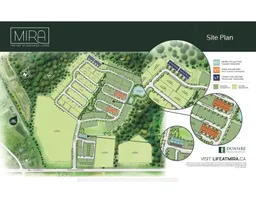 17
17
