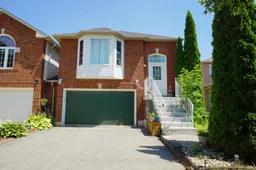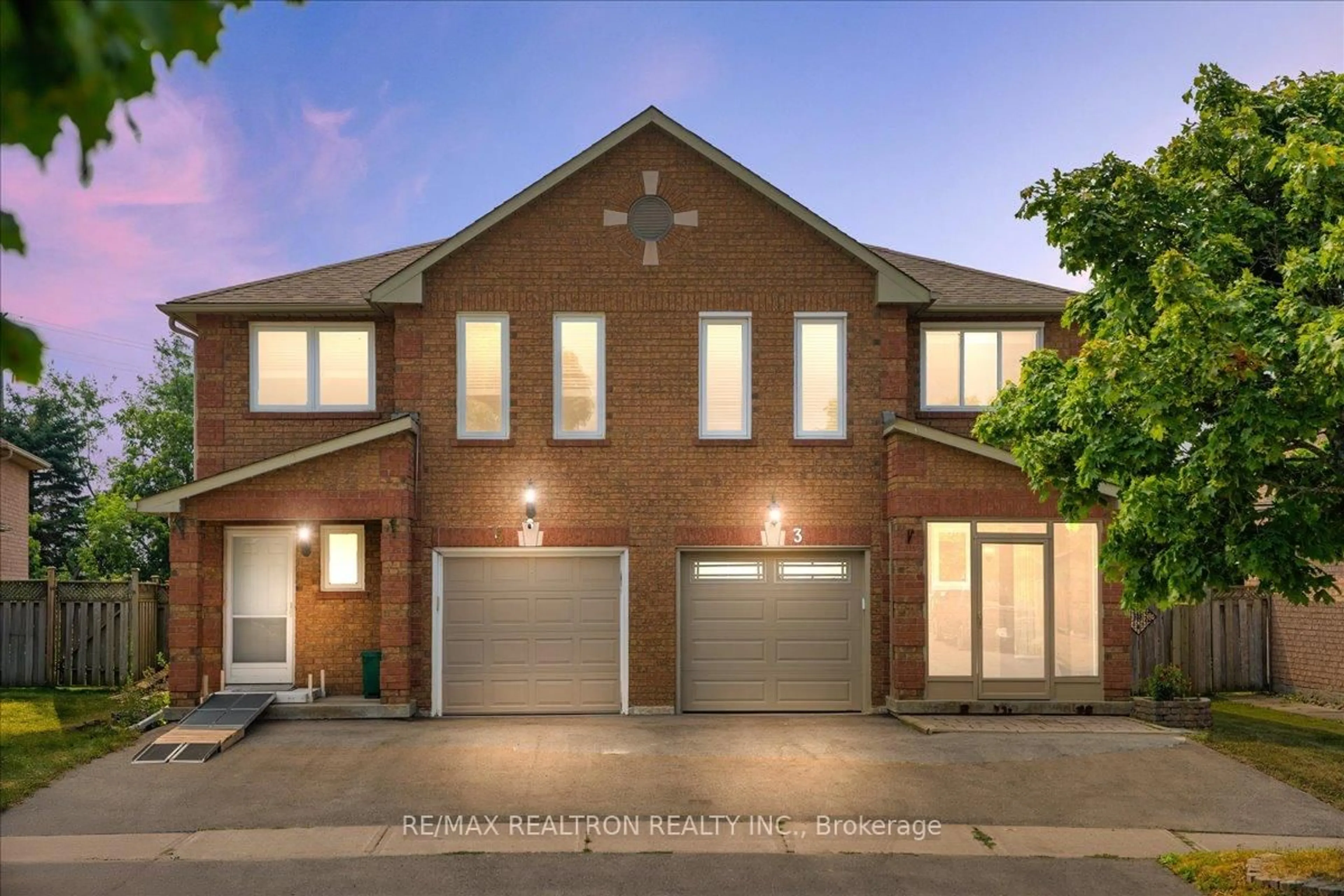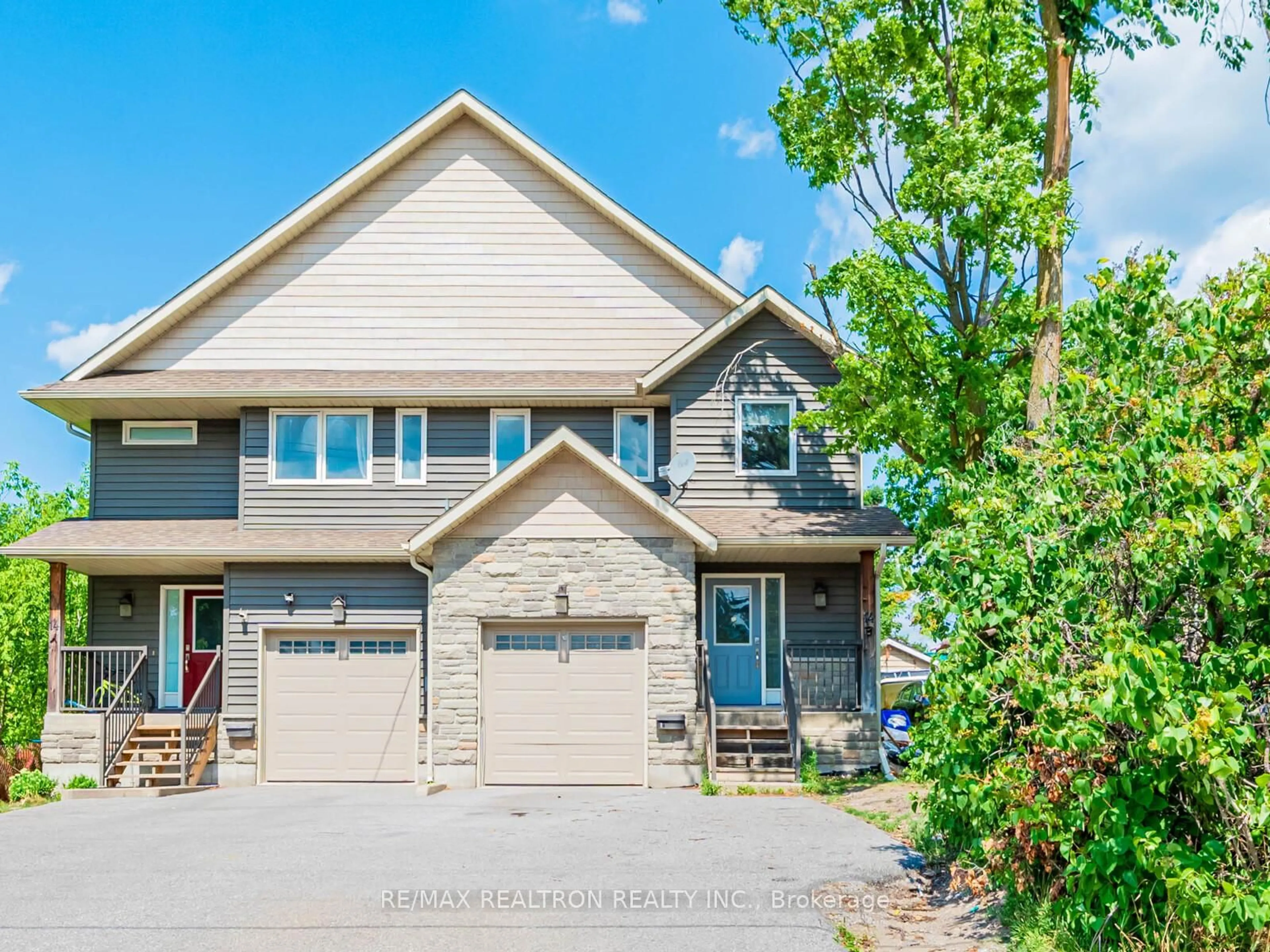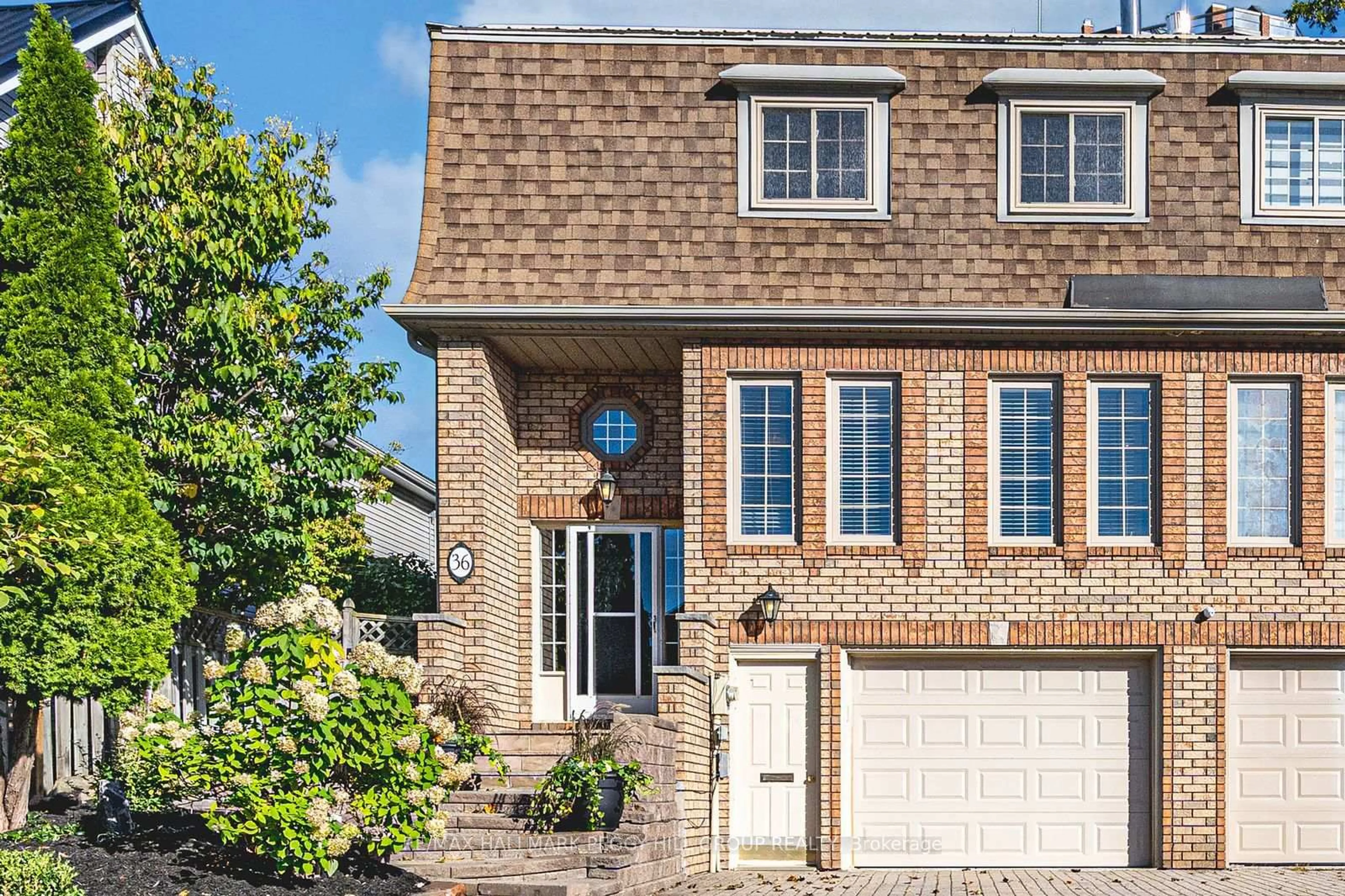Immaculate Raised Bungalow with Dual Walkouts & Premium Upgrades! Step into this exceptional model home featuring two thoughtfully designed walkouts, one from the main level leading to an upper deck and another from the finished basement opening onto a covered lower deck with a hot tub included as is (pump seals required). Inside, the main floor shines with engineered hardwood and an 18x10 upgraded kitchen complete with in-floor heating, soft-close cabinetry, and stone countertops. The kitchen opens directly to the upper deck, making it ideal for morning coffee or evening entertaining. The open-concept 24x15 living and dining area is bathed in natural light from vinyl windows installed in 2019. The renovated 4-piece main bathroom was redone from the studs up into a sleek retreat, while the laundry room (10x5) features built-in cabinetry and a moisture-sensing fan. The primary bedroom (12x13) offers a walk-in closet (4x7), and the second bedroom (10x10) includes dual closets. Downstairs, the finished basement offers a spacious 17x15 living area, a 10x8 bonus room with cabinetry and storage, an updated bathroom with tiled stand-up shower and stone vanity and multiple storage areas including under the stairs and a dedicated 10x6 space. Outside, youll find mature gardens surrounding the home, a 1.5-car garage, an 8x8 shed with hydro, and a newly installed front door (2024). The BBQ is connected to a natural gas line and there's a 5-zone inground sprinkler system. Appliances such as the fridge and stove are negotiable. The home includes rough-in for central vac, water heater rental is $40/month. This raised bungalow combines thoughtful upgrades with spacious indoor and outdoor living. A true gem ready to welcome you home.
Inclusions: dishwasher, washer and dryer, all existing window coverings, all exiting ceiling fixtures, fridge and stove appliances negotiable
 34
34





