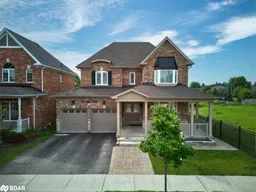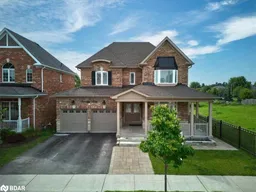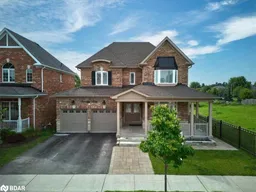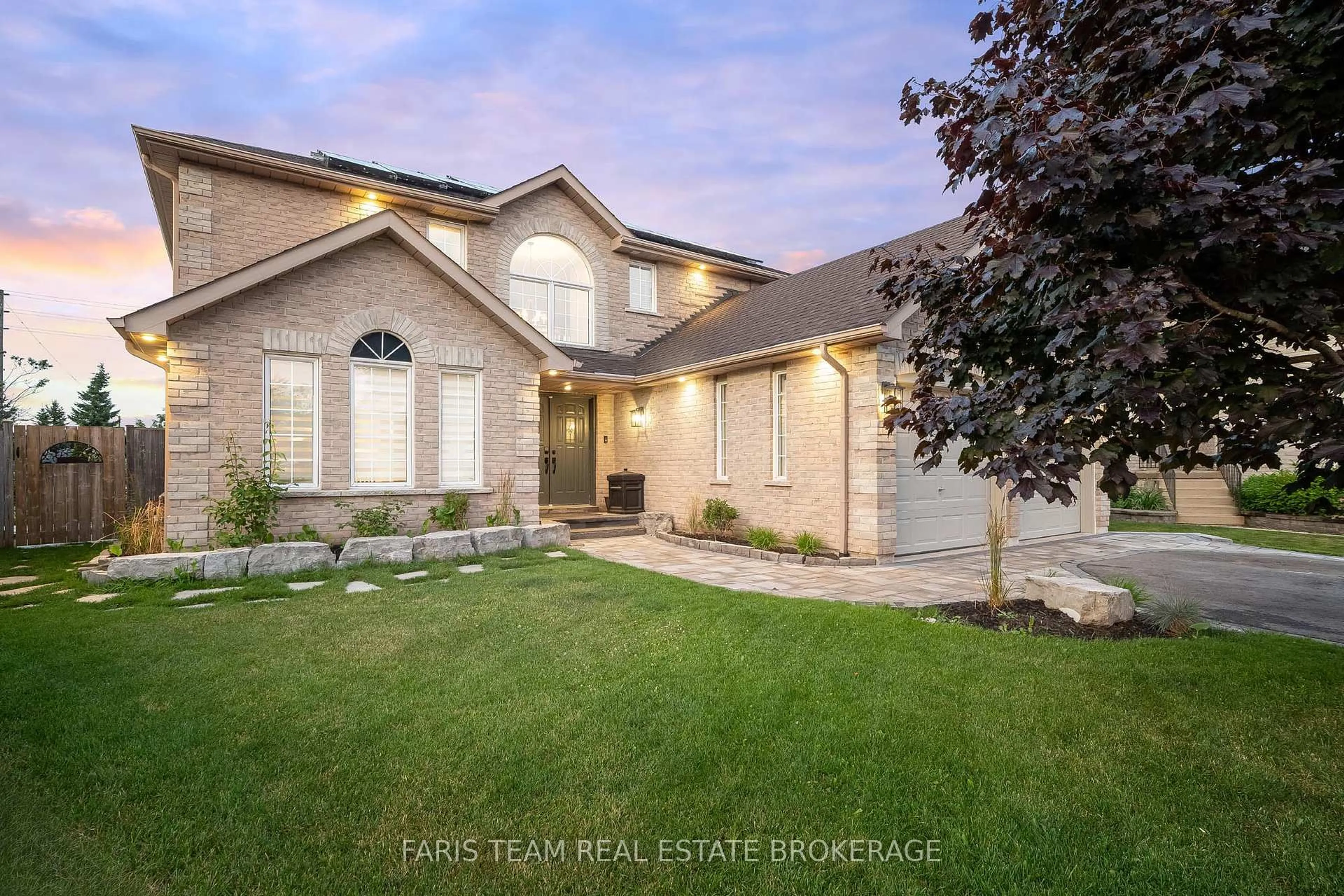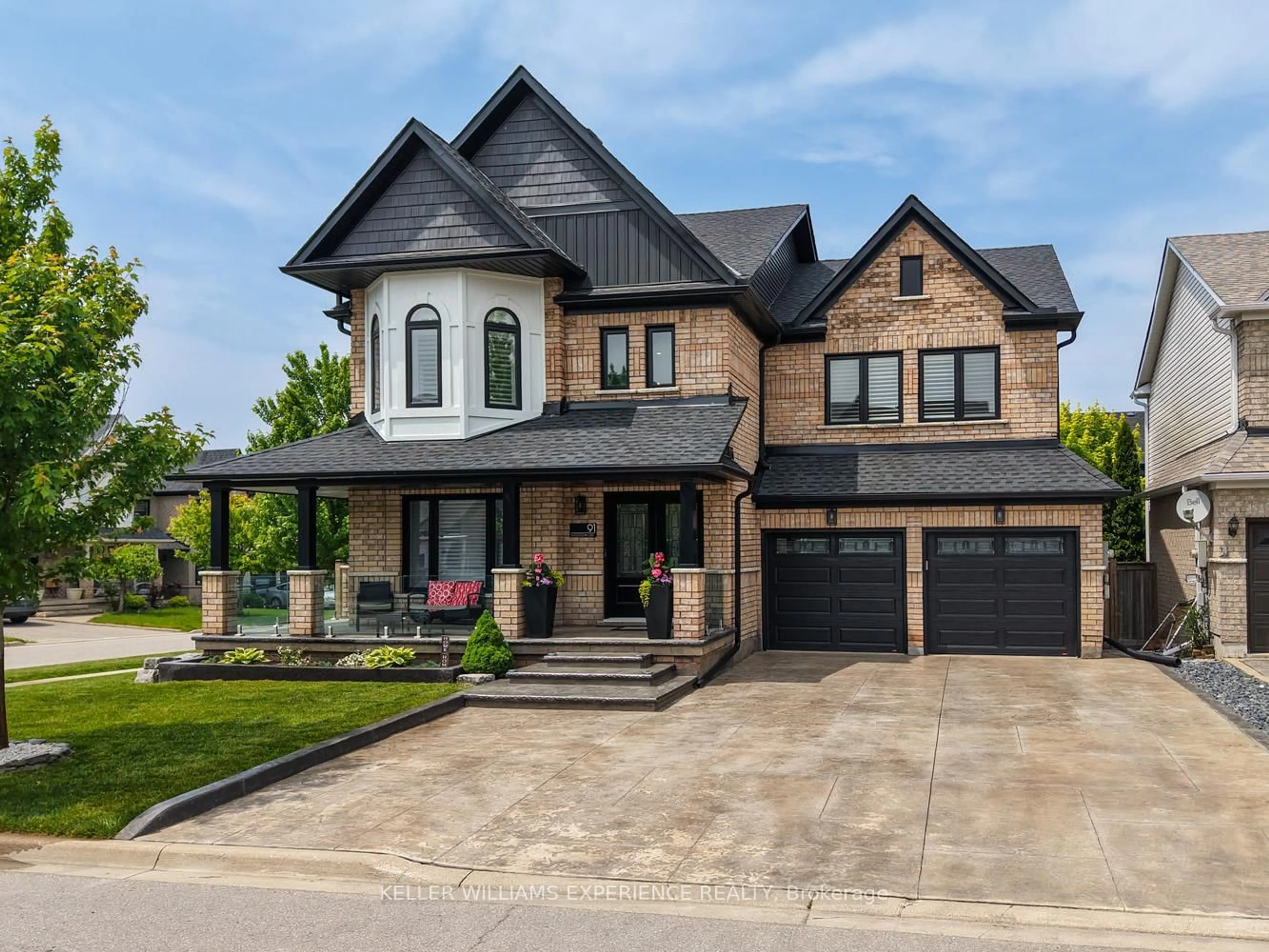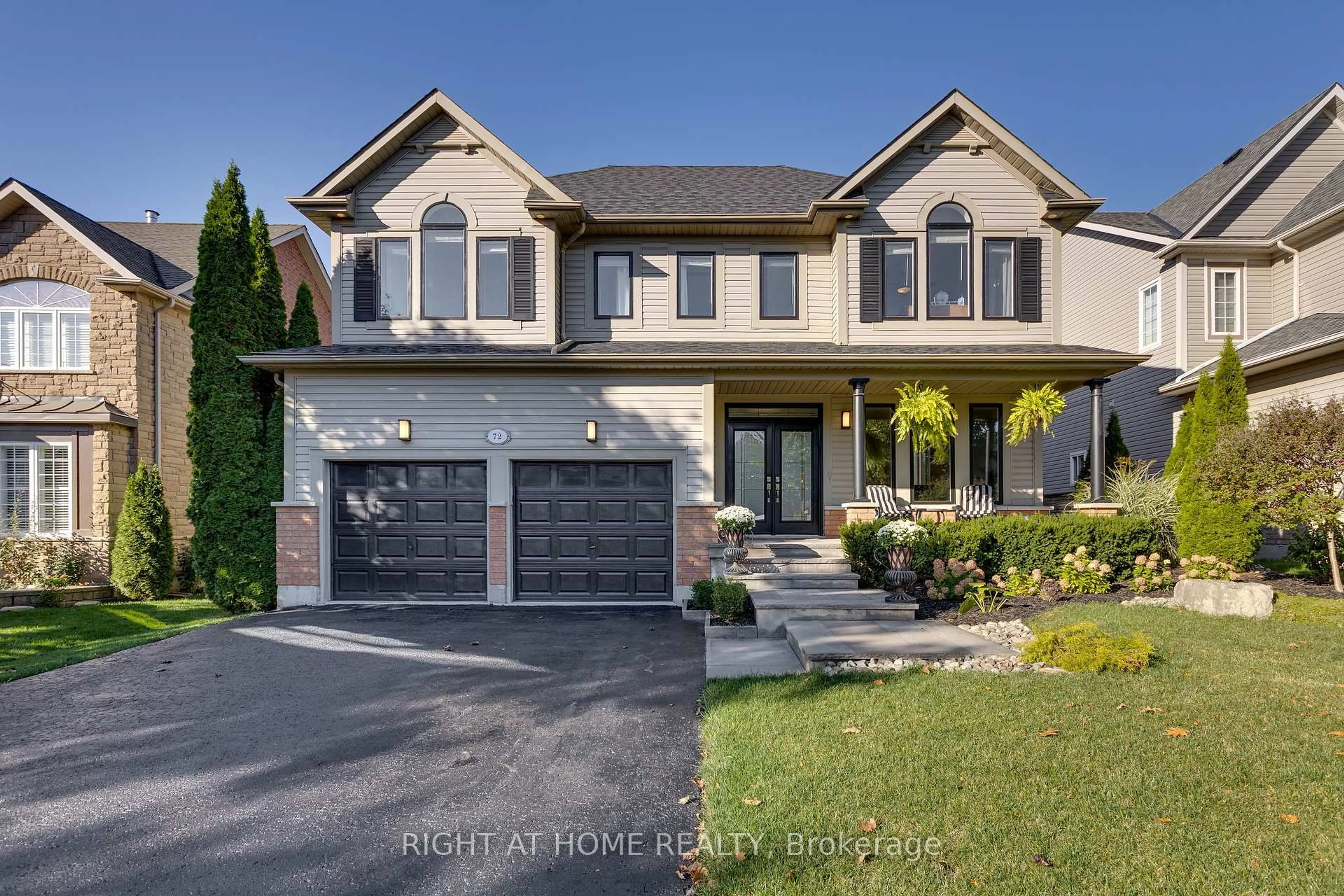Nestled in the heart of Barrie, this stunning home boasts an impressive array of modern amenities and luxurious finishes. With 5 (4+1) spacious bedrooms and an additional bedroom in the recently finished basement, this residence is perfect for growing families or those who love to entertain. The 4 (3+1) beautifully appointed bathrooms are complemented by a large, stylish bathroom in the basement, ensuring convenience and comfort for all. Upon entering, you'll be greeted by a warm and inviting atmosphere, highlighted by contemporary design elements and high-quality finishes throughout. The kitchen has state-of-the-art appliances, sleek cabinetry, and ample counter space for meal preparation. The primary bedroom is a true retreat, offering a serene space with plenty of natural light and a luxurious ensuite bathroom. The recently finished (2022) basement expands the living space, providing a versatile area that can be used as a family room, home office, or gym. The additional bedroom and large bathroom in the basement add to the home's functionality, making a perfect addition to this expansive home. Step outside to discover the newly constructed backyard oasis, complete with an 18 x 38 pool that promises endless hours of fun and relaxation. The outdoor space is meticulously designed with a custom deck, offering both privacy and a picturesque setting for outdoor gatherings. Whether you're hosting a summer barbecue or enjoying a quiet evening by the pool, this backyard is sure to be a favorite spot. It’s prime location just off the highway and close to major amenities means you'll have easy access to shopping, dining, schools, and recreational facilities. The neighborhood is known for its friendly community, providing a safe and welcoming environment for all residents. This home is a rare find, combining modern luxury with practical living spaces in a highly desirable location. Schedule a viewing today and experience the unparalleled lifestyle that awaits you in Barrie.
Inclusions: Built-in Microwave,Dishwasher,Dryer,Refrigerator,Stove,Washer,Window Coverings
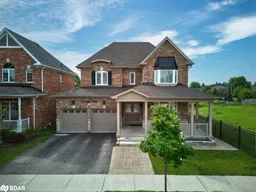 42
42