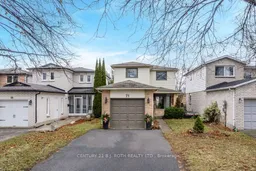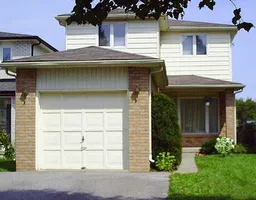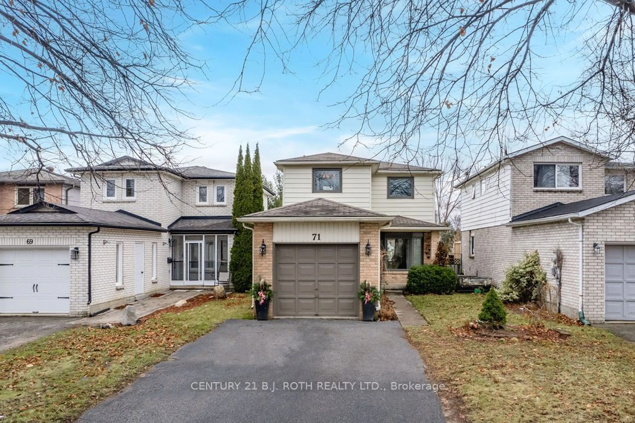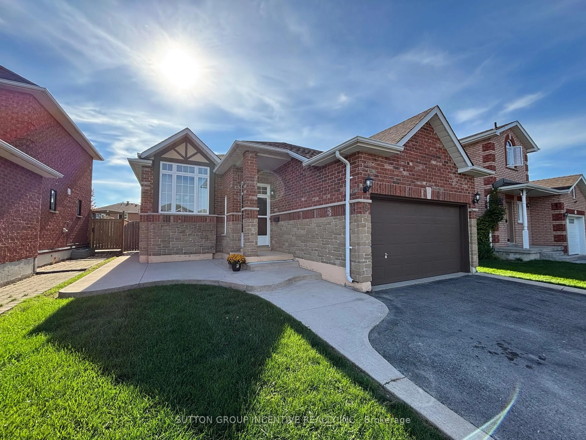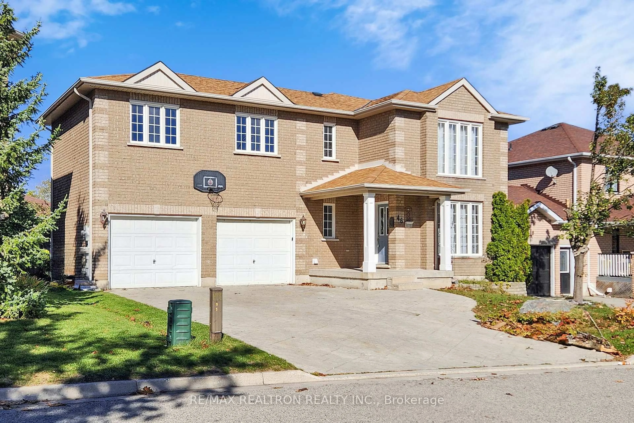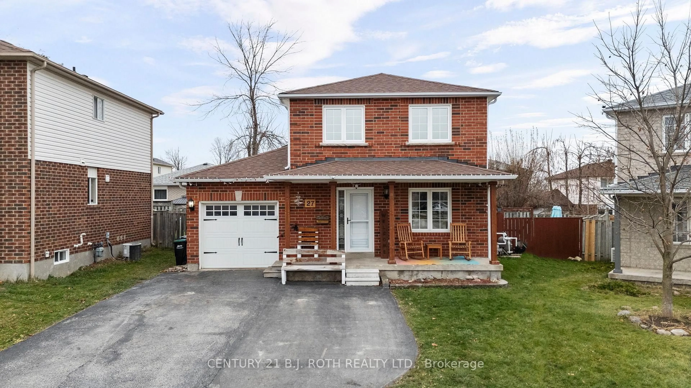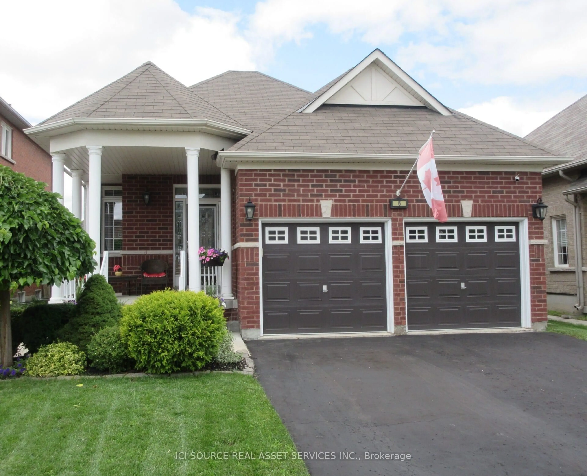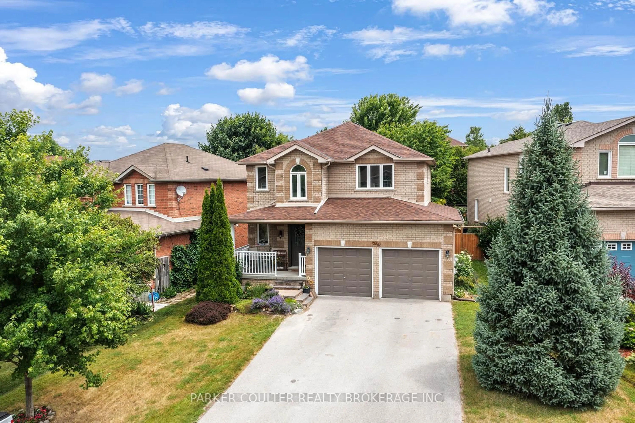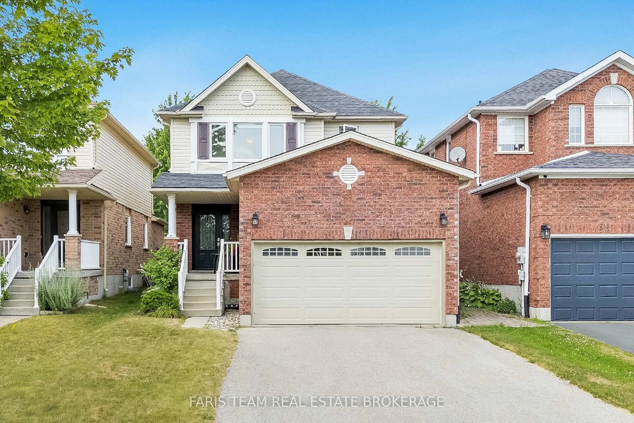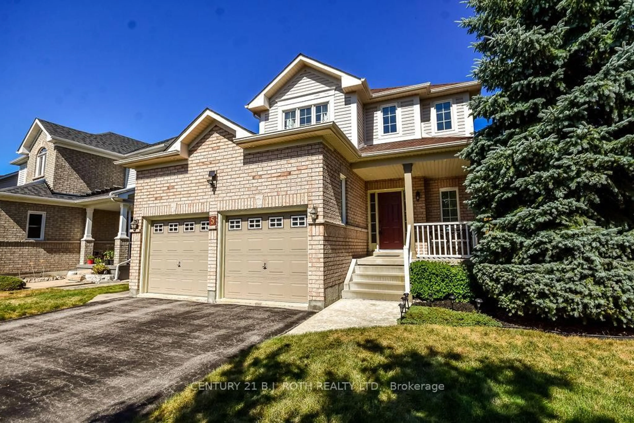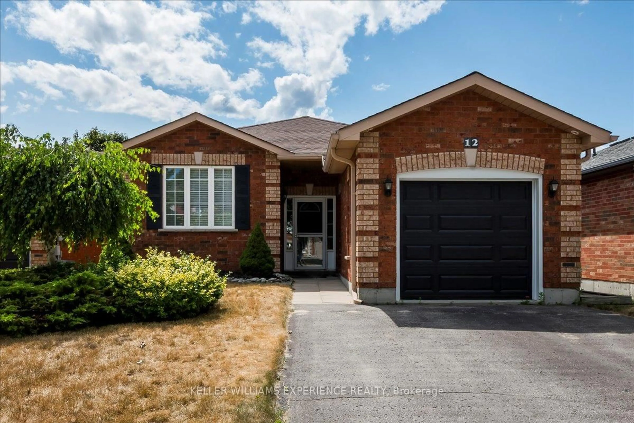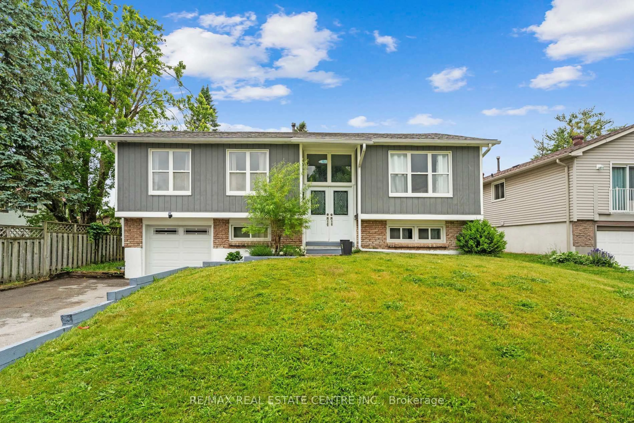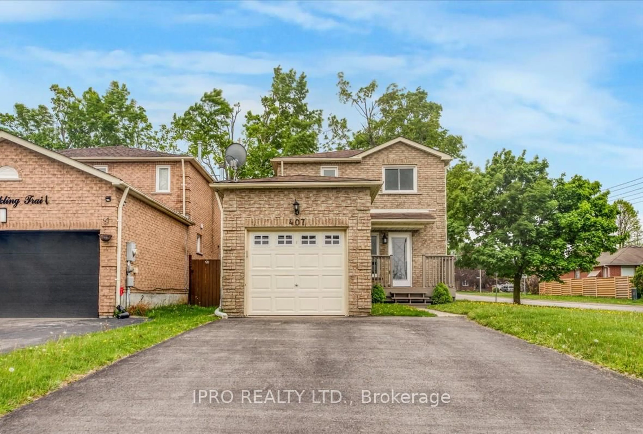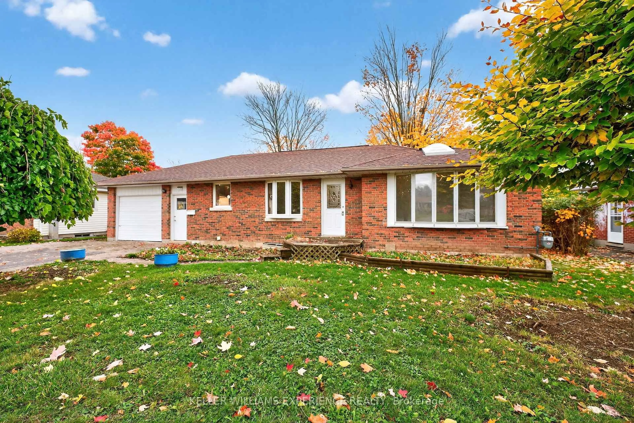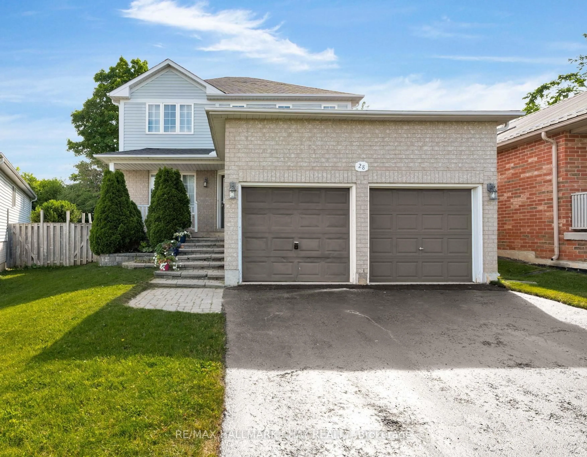Welcome to 71 Garden Drive. This cozy, character-filled home has a warm and inviting atmosphere with a practical layout and a fantastic deep-fenced yard. You will find a 2 pc. powder room and large closet off the spacious front entry. Follow the slate floors to your updated kitchen with quartz counters, unique backsplash and a peninsula with a breakfast bar. Walk out from the kitchen to a private deck, overlooking a rolling backyard lined with trees along the back for privacy. The living room/ dining room has hardwood floors and a large bay window. The upper level has 3 bedrooms, including an oversized primary bedroom with his and hers closets. The main bath has been recently renovated with all modern finishes. The lower level is finished with a lounge and bedroom + bathroom space unfinished but with all materials included to finish the room. Windows were new in 2019, and the Rental furnace and a/c were installed in 2019. Close to schools, restaurants, lake, go-train and Allandale Rec. Centre.
Inclusions: Gas range, dishwasher, fridge, washer, dryer (electric), curtains and rods (is that a thing to state???), natural gas BBQ, fire pit, electric fireplace in livingroom, tv brackets
