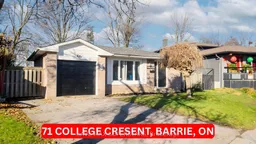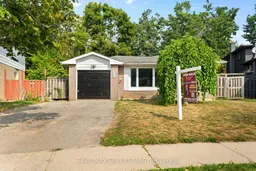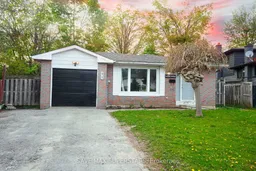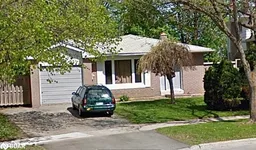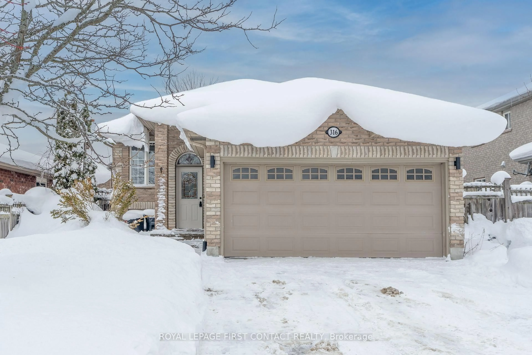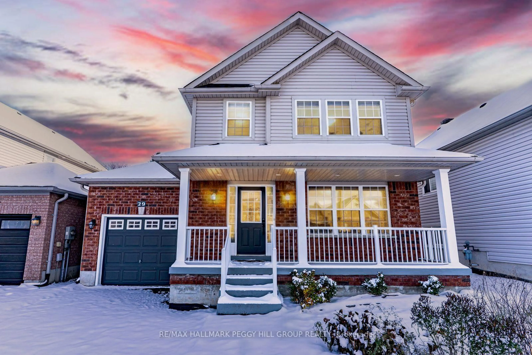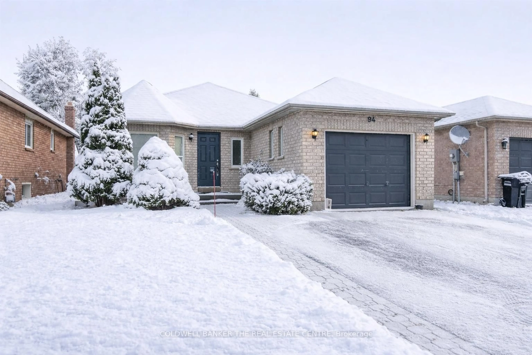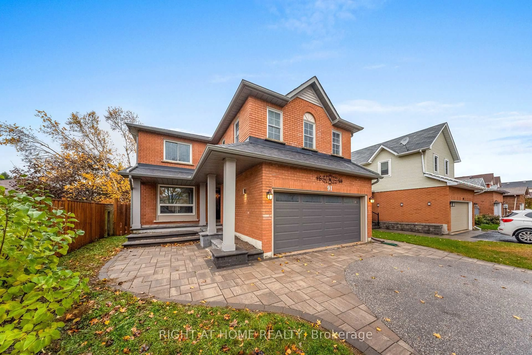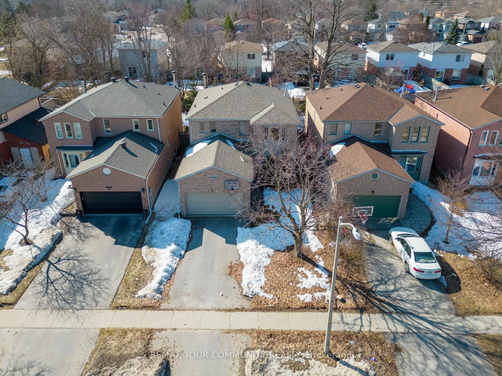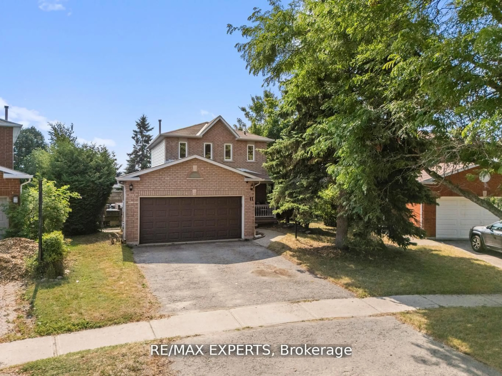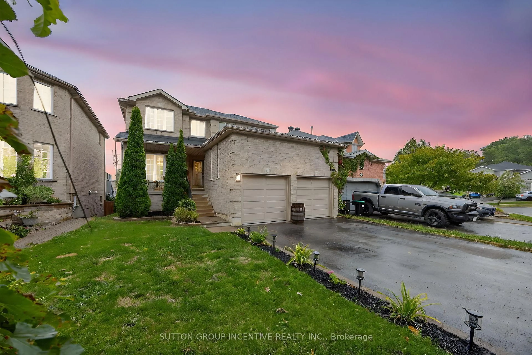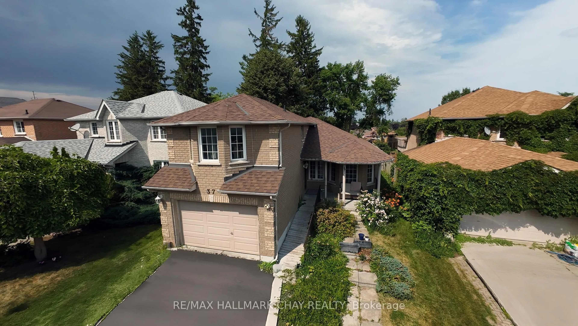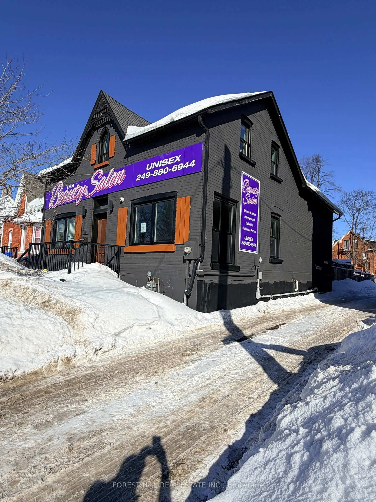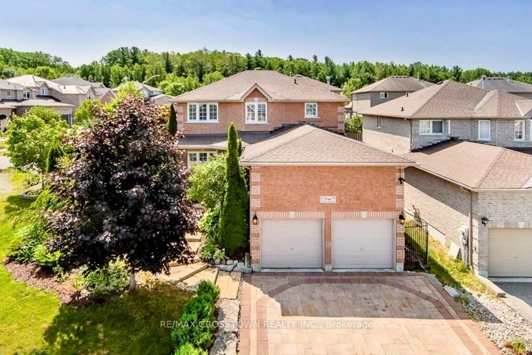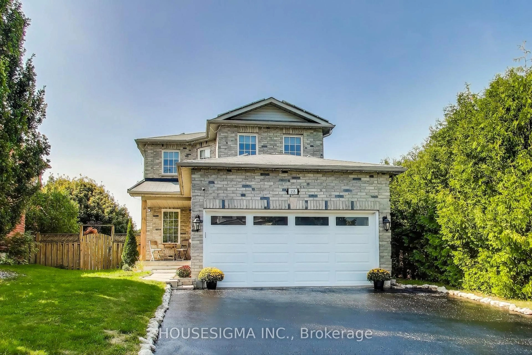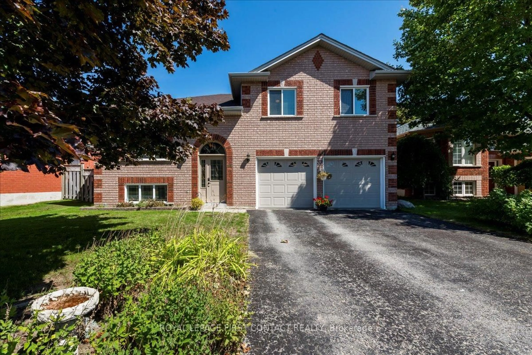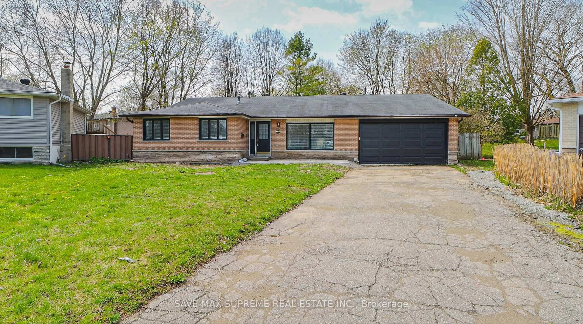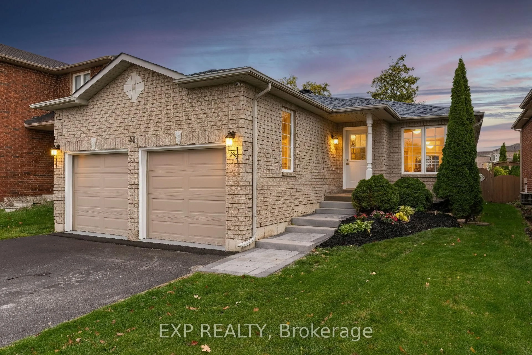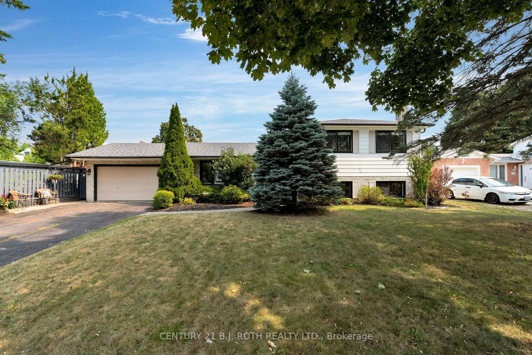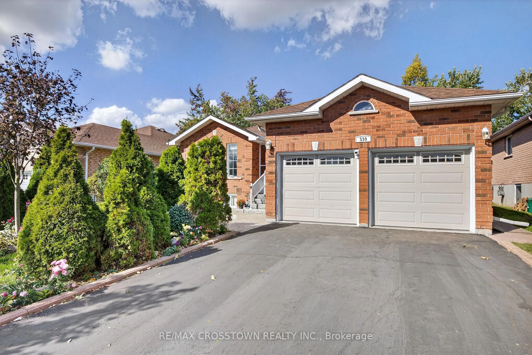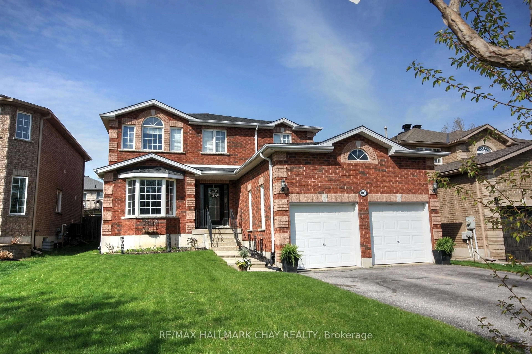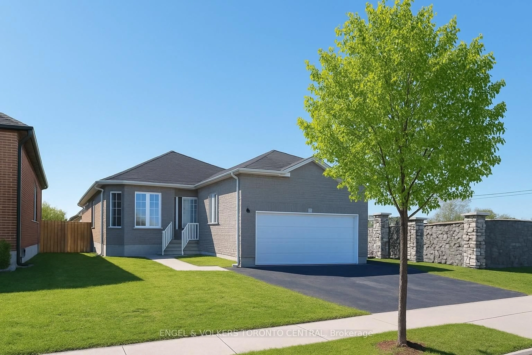NEWLY RENOVATED FROM TOP TO BOTTOM, 71 COLLEGE CRES PRESENTS A RARE TURNKEY OPPORTUNITY STEPS FROM GEORGIAN COLLEGE THROUGH PRIVATE BACK-GATE ACCESS. THIS BEAUTIFULLY UPDATED 6-BEDROOM, 2-KITCHEN, 2-BATHROOM HOME (3+3 LAYOUT) WITH A SEPARATE BASEMENT ENTRANCE IS PERFECT FOR INVESTORS OR LARGE FAMILIES SEEKING SPACE, FLEXIBILITY, AND STRONG INCOME PERFORMANCE. LIVE UPSTAIRS AND RENT OUT THE BASEMENT, OR MAXIMIZE RETURNS WITH TWO SELF-CONTAINED LEVELS SUPPORTED BY AN UPGRADED 400-AMP ELECTRICAL SERVICE. EXTENSIVE RECENT UPGRADES INCLUDE: NEW INSULATED GARAGE DOOR, NEW MAIN-FLOOR FLOORING, NEW INTERIOR DOORS THROUGHOUT, FRESH PAINT FROM TOP TO BOTTOM, POT LIGHTS AND MODERN LIGHT FIXTURES THROUGHOUT, RENOVATED MAIN-FLOOR WASHROOM, BRAND-NEW BASEMENT WASHROOM, NEW BASEMENT KITCHEN, NEW MAIN-FLOOR KITCHEN (JAN 2025), NEW ELECTRICAL SWITCHES AND OUTLETS, NEW BASEBOARD TRIM, NEW ROOF WITH WATERPROOFING (2023), NEW REPLACEMENT WATER HEATER (RENTAL), AND BRAND-NEW APPLIANCES INCLUDING WASHER, DRYER, ANDFRIDGE. THE HOME'S SPACIOUS TWO-LEVEL DESIGN AND PRIVATE BASEMENT ENTRANCE PROVIDE OUTSTANDING POTENTIAL FOR EXTENDED FAMILY LIVING OR A FUTURE LEGAL SECONDARY SUITE, WHILE THE LARGE PI-SHAPED BACKYARD OFFERS ABUNDANT ROOM FOR KIDS, PETS, OR OUTDOOR UPGRADES. SITUATED MINUTES FROM GEORGIAN COLLEGE, ROYAL VICTORIA HOSPITAL, HWY 400, TRANSIT, SHOPPING, PARKS, AND EVERYDAY ESSENTIALS, THIS PROPERTY DELIVERS EXCEPTIONAL VALUE IN ONE OF BARRIE'S MOST HIGH-DEMAND, INVESTOR-FRIENDLY NEIGHBOURHOODS. DON'T MISS THE OPPORTUNITY TO OWN THIS BEAUTIFUL, FULLY UPGRADED MASTERPIECE-A MUST-SEE PROPERTY THAT TRULY STANDS OUT.
Inclusions: 2Fridge, Stove, Washer, Dryer, All Electrical Light Fixtures.
