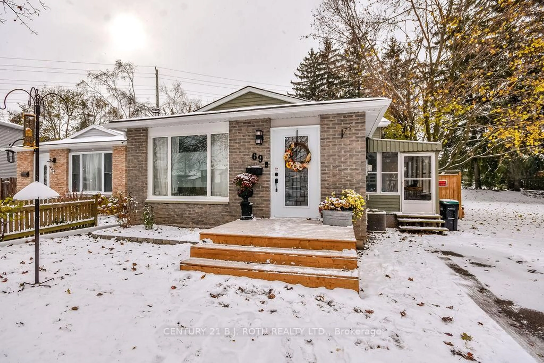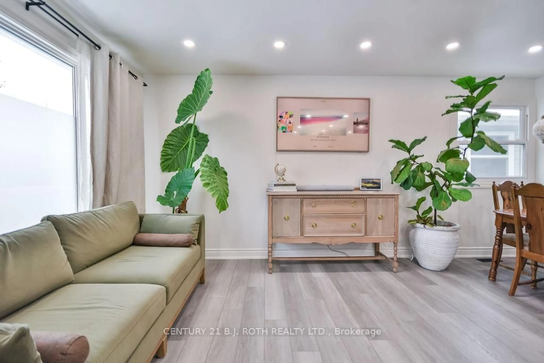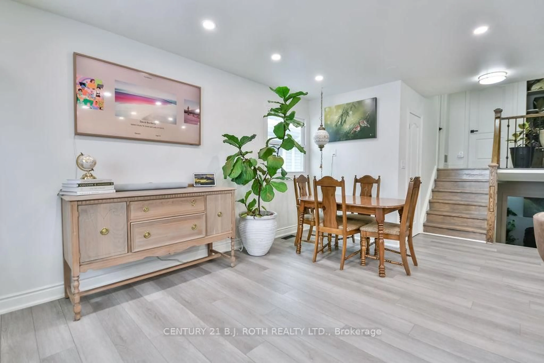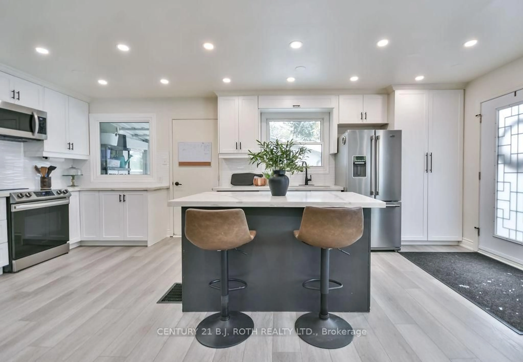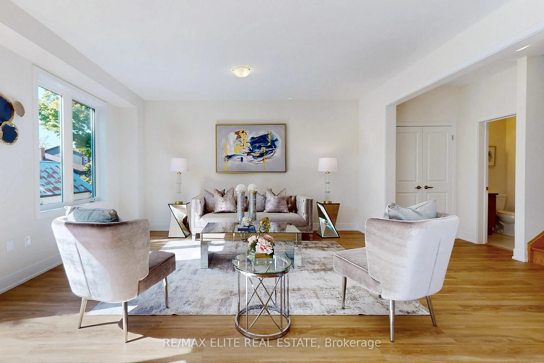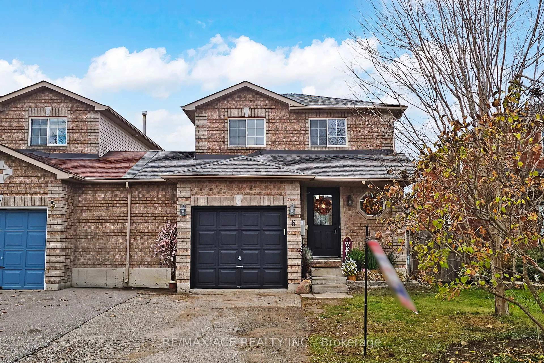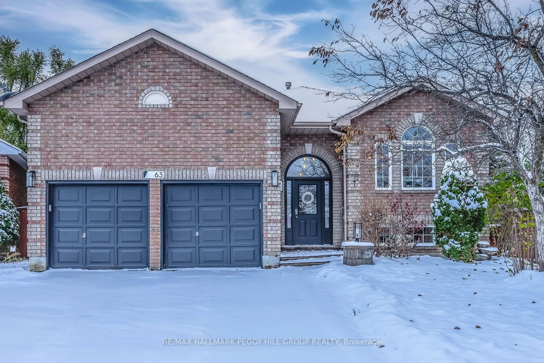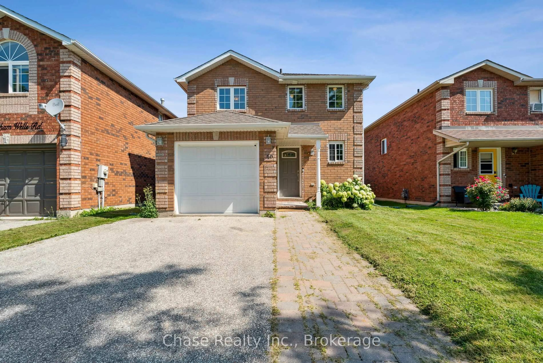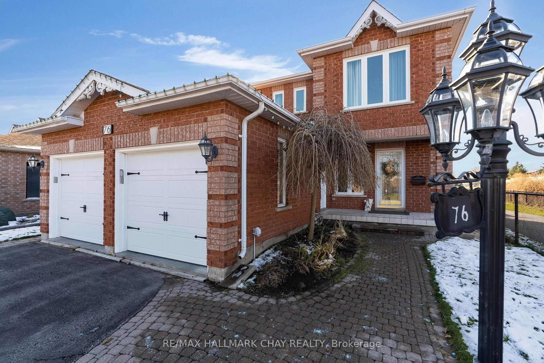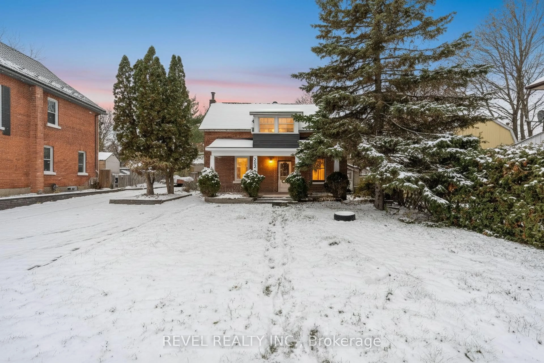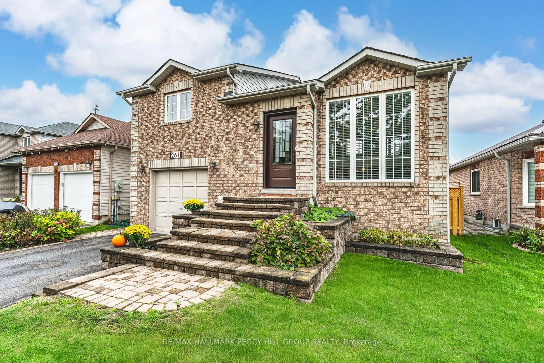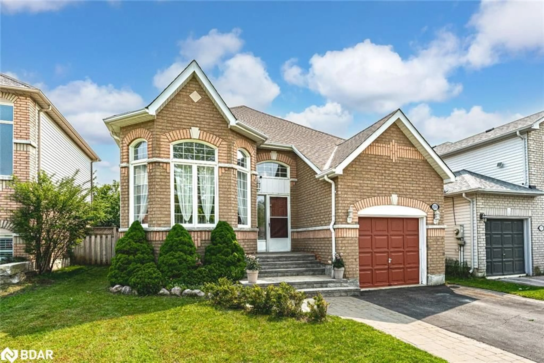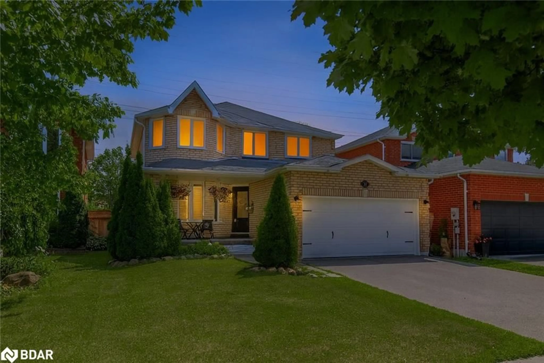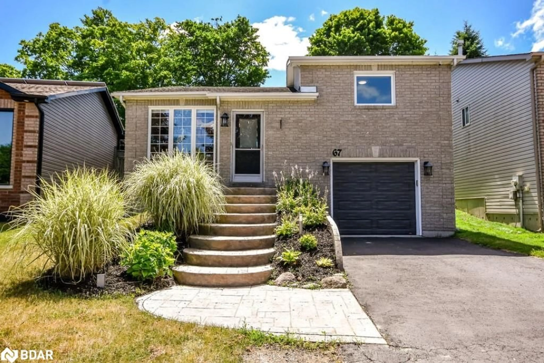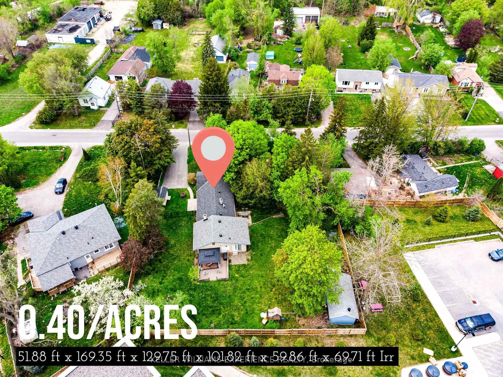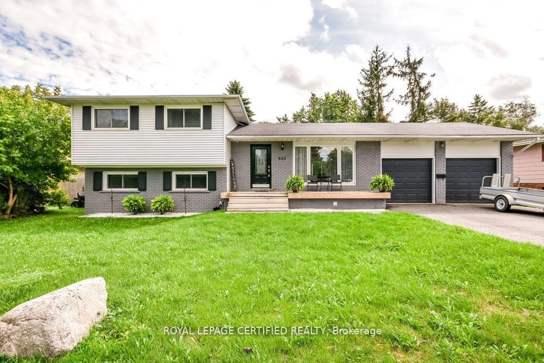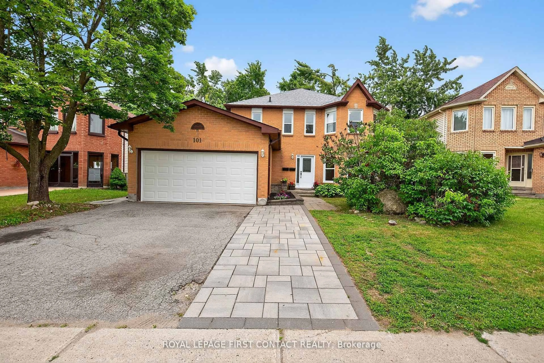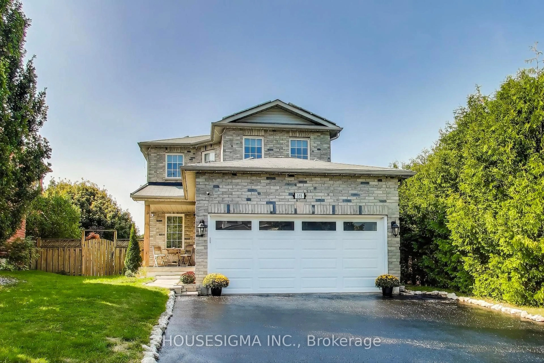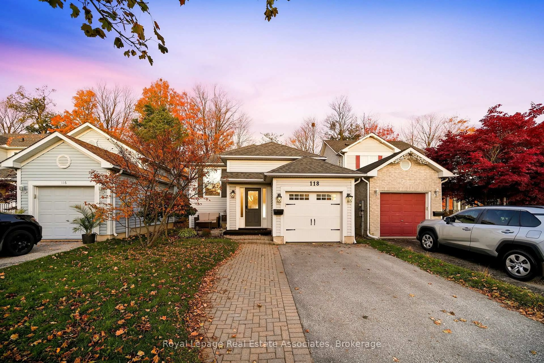Sold for $···,···
•
•
•
•
Contact us about this property
Highlights
Days on marketSold
Estimated valueThis is the price Wahi expects this property to sell for.
The calculation is powered by our Instant Home Value Estimate, which uses current market and property price trends to estimate your home’s value with a 90% accuracy rate.Not available
Price/Sqft$736/sqft
Monthly cost
Open Calculator
Description
Property Details
Interior
Features
Heating: Forced Air
Cooling: Central Air
Basement: Part Bsmt, Finished
Exterior
Features
Lot size: 5,519 SqFt
Parking
Garage spaces 3
Garage type None
Other parking spaces 0
Total parking spaces 3
Property History
Nov 12, 2025
ListedActive
$629,900
63 days on market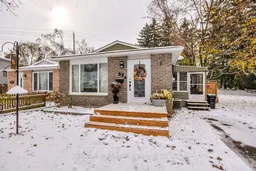 30Listing by trreb®
30Listing by trreb®
 30
30Property listed by CENTURY 21 B.J. ROTH REALTY LTD., Brokerage

Interested in this property?Get in touch to get the inside scoop.
