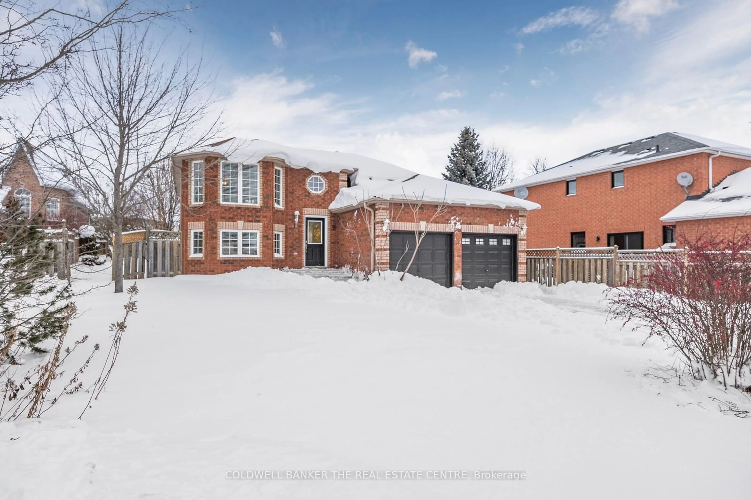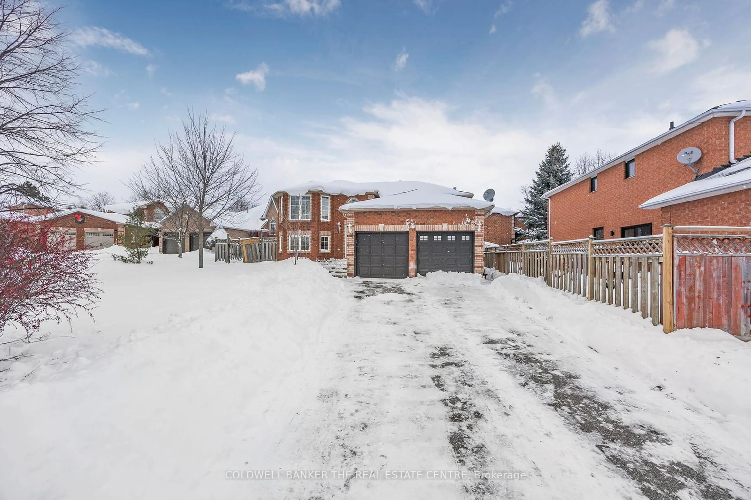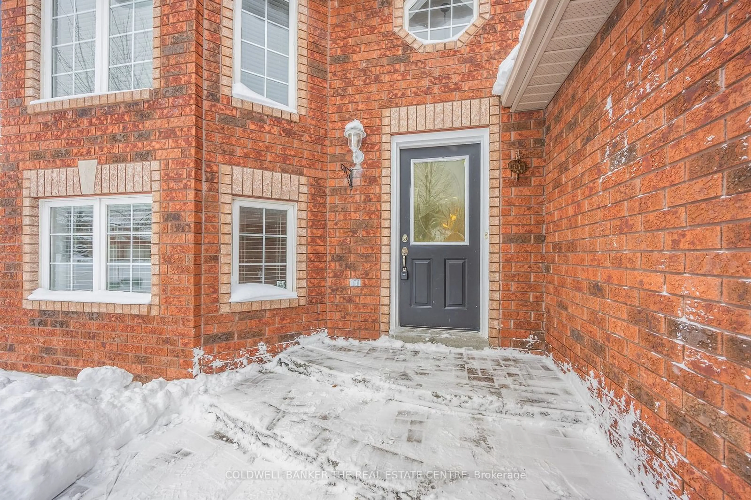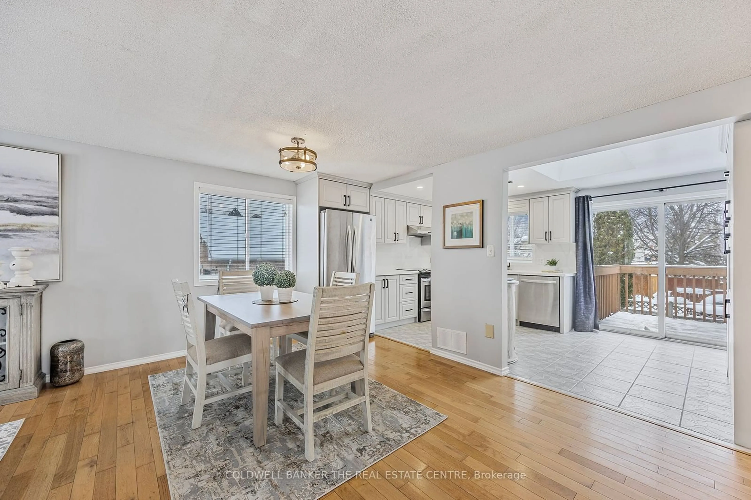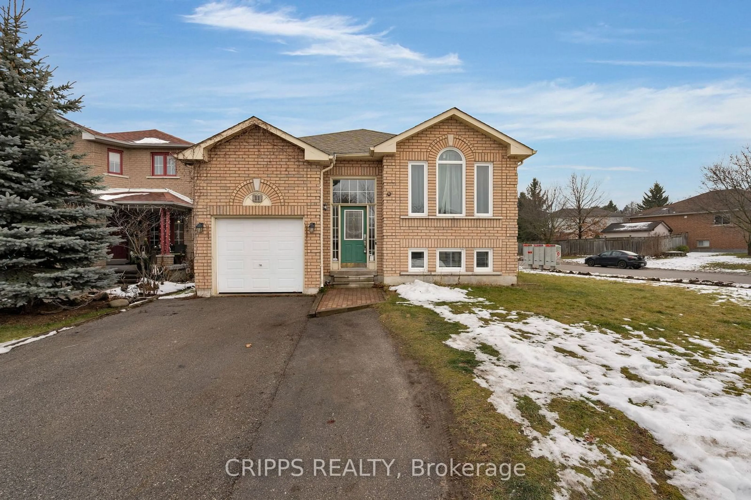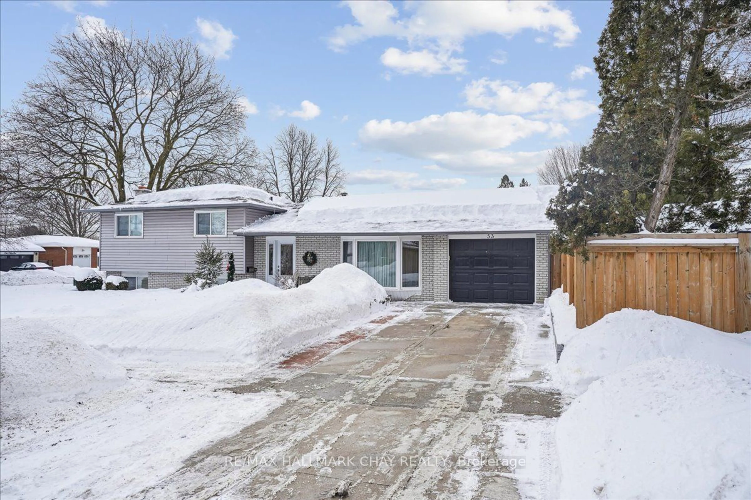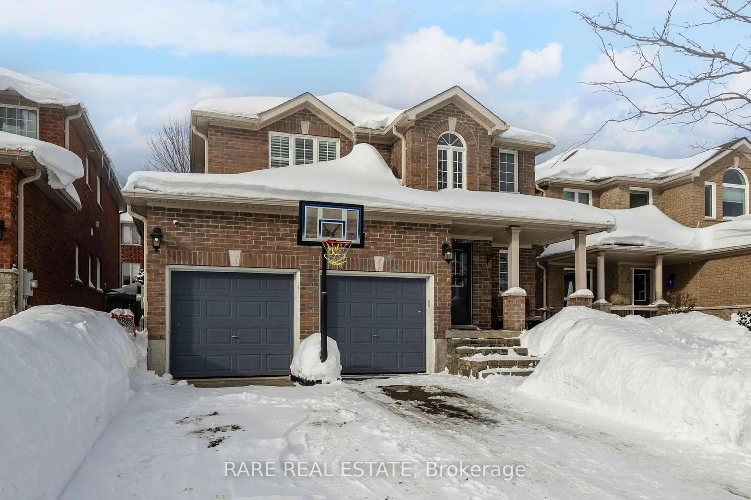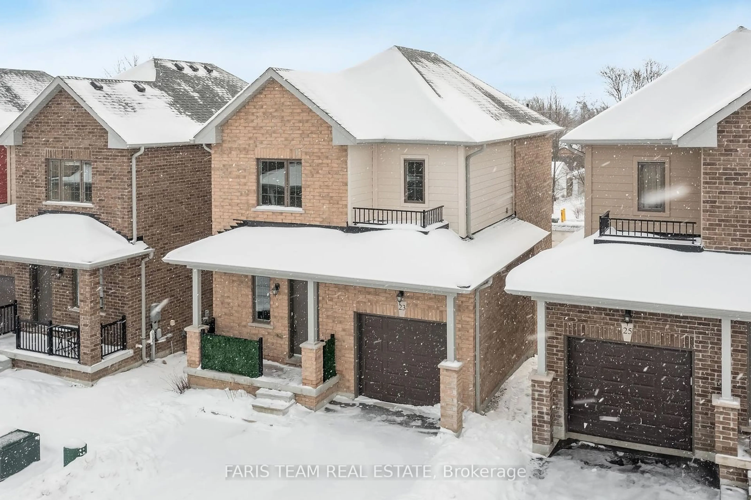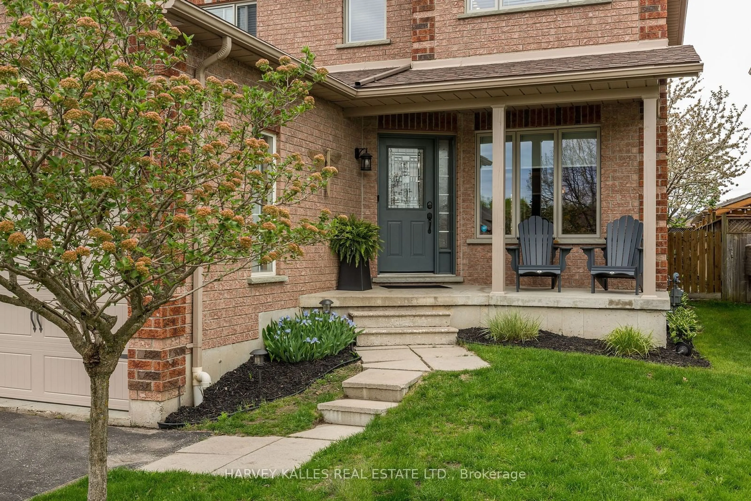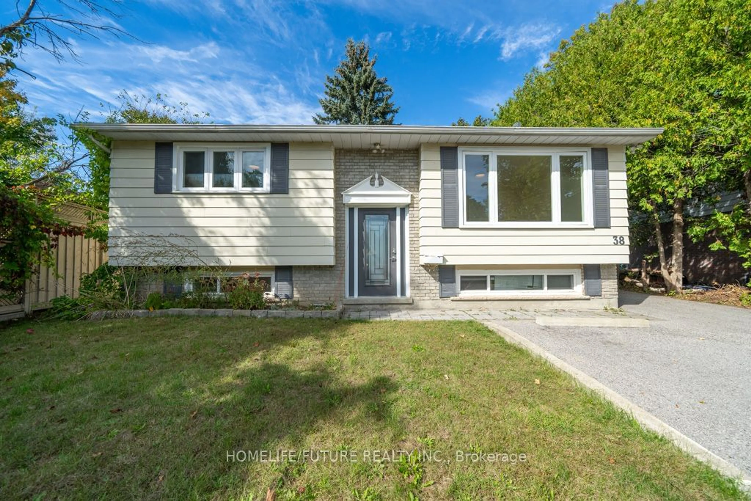64 Golden Eagle Way, Barrie, Ontario L4M 6P8
Contact us about this property
Highlights
Estimated ValueThis is the price Wahi expects this property to sell for.
The calculation is powered by our Instant Home Value Estimate, which uses current market and property price trends to estimate your home’s value with a 90% accuracy rate.Not available
Price/Sqft$709/sqft
Est. Mortgage$3,865/mo
Tax Amount (2024)$4,634/yr
Days On Market48 days
Description
Beautiful Turnkey Family Home in Sought-After Barrie Neighbourhood! This stunning all-brick raised bungalow has been thoughtfully updated and is ready for you to move in. Situated on a generous lot, the property features an extra large driveway that easily accommodates up to eight cars. Step inside and find a bright and airy open concept living space, with hardwood floors. The newly renovated kitchen (Dec 2024) boasts sleek quartz countertops and backsplash, s/s appliances, and a spacious pantry, perfect for all your culinary needs. The kitchen flows seamlessly into the living/dining room, making it ideal for entertaining family, and friends. The primary bedroom offers convenient access to the updated main washroom, while the spacious lower level features a large, fourth bedroom, a modern laundry room, and another stunning washroom. The new grade level separate side entry to the finish basement enhances the homes versatility, providing excellent in-law potential or the option to convert into a legal second suite. Located on a quiet cul-de-sac, this home is just minutes to Highway 400, RVH Hospital, shopping and a variety of restaurants. Don't miss out on this incredible opportunity to own a turnkey family home that checks all the boxes.
Property Details
Interior
Features
Main Floor
Living
7.00 x 3.76Combined W/Dining / Hardwood Floor / Bay Window
2nd Br
4.46 x 2.04Closet / Irregular Rm
Kitchen
3.65 x 2.42Tile Floor / W/O To Deck
3rd Br
2.76 x 2.04Exterior
Features
Parking
Garage spaces 2
Garage type Attached
Other parking spaces 6
Total parking spaces 8
Property History
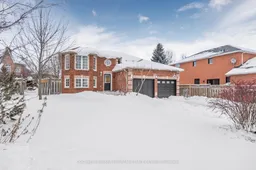 31
31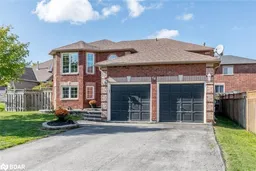
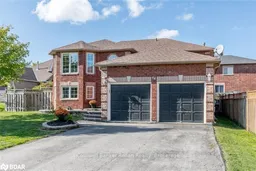
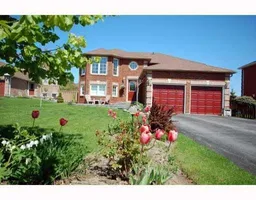
Get up to 0.5% cashback when you buy your dream home with Wahi Cashback

A new way to buy a home that puts cash back in your pocket.
- Our in-house Realtors do more deals and bring that negotiating power into your corner
- We leverage technology to get you more insights, move faster and simplify the process
- Our digital business model means we pass the savings onto you, with up to 0.5% cashback on the purchase of your home
