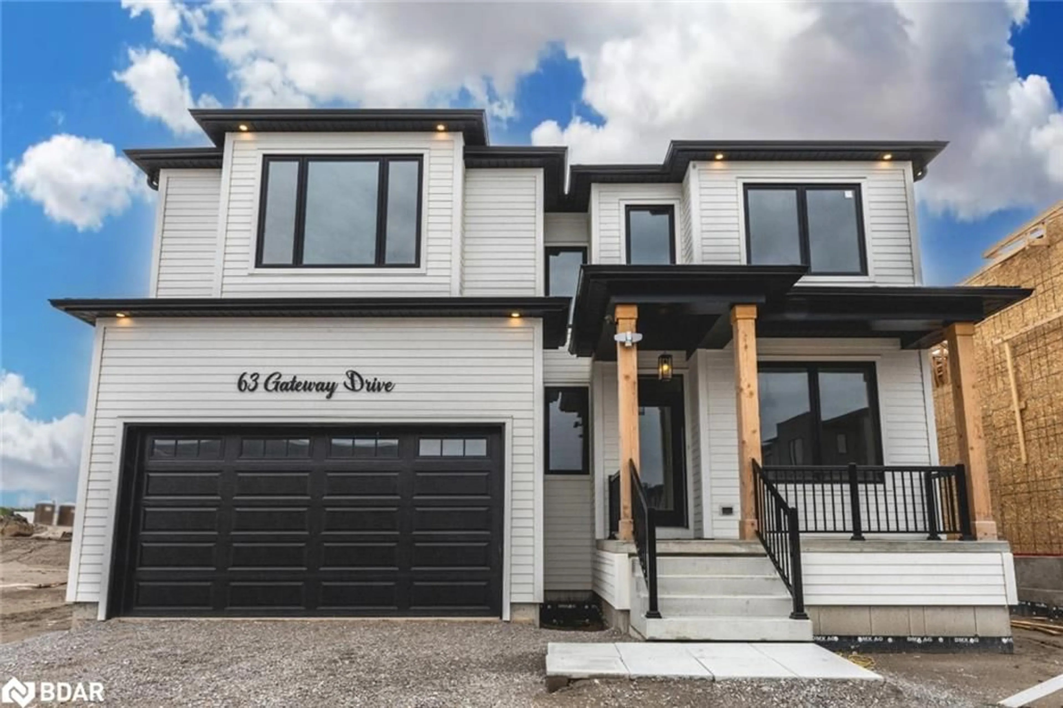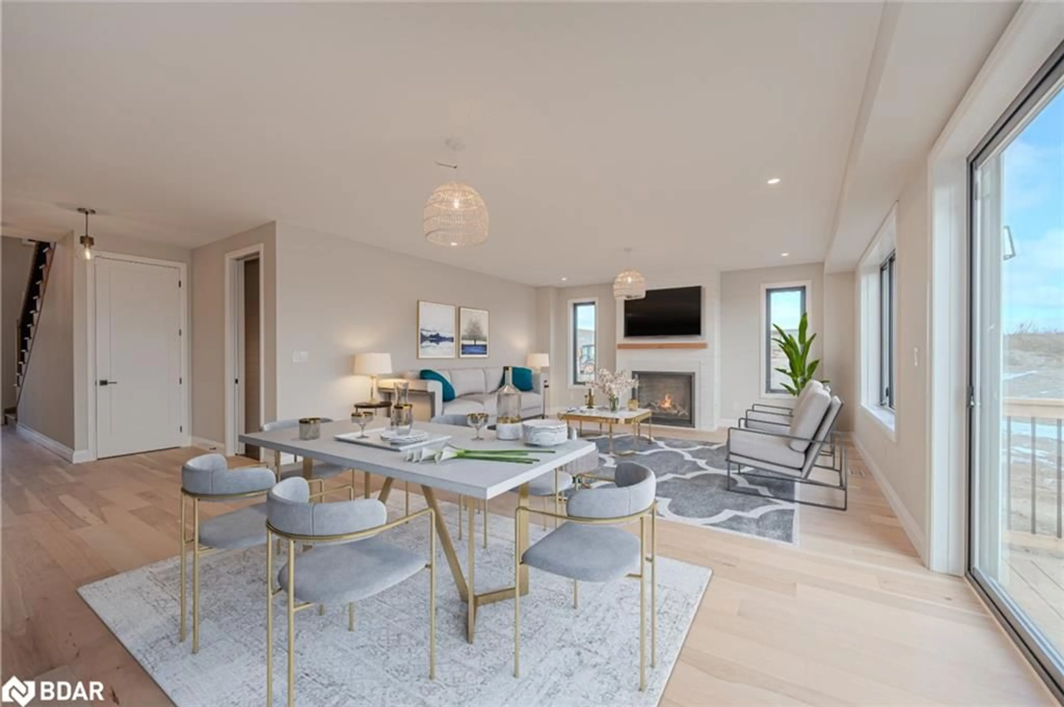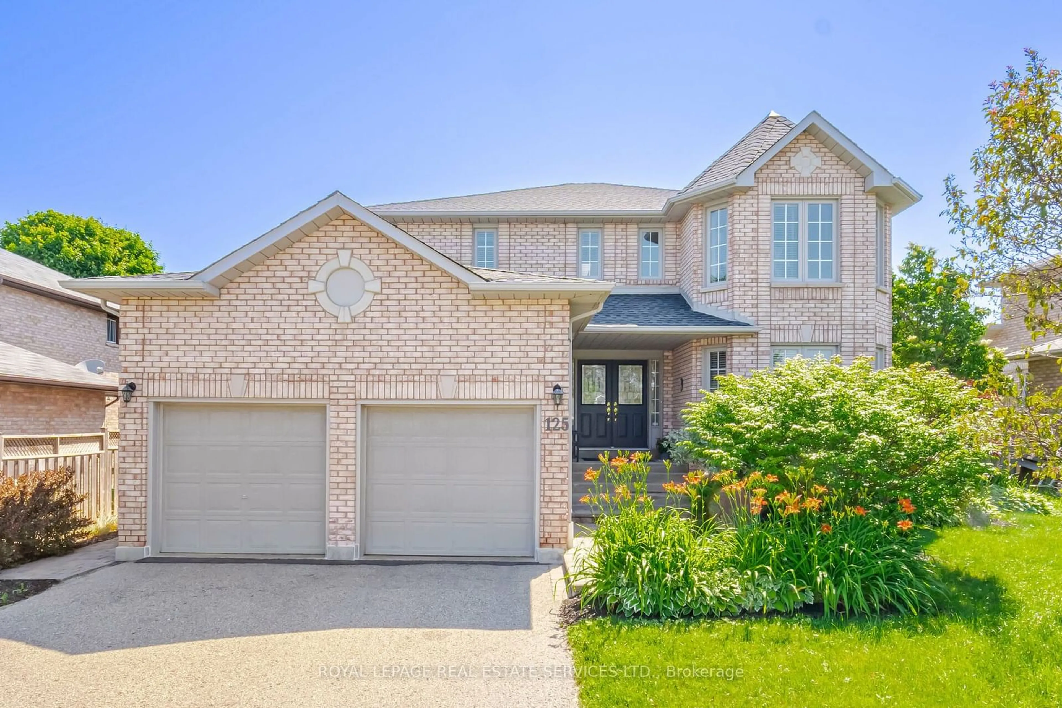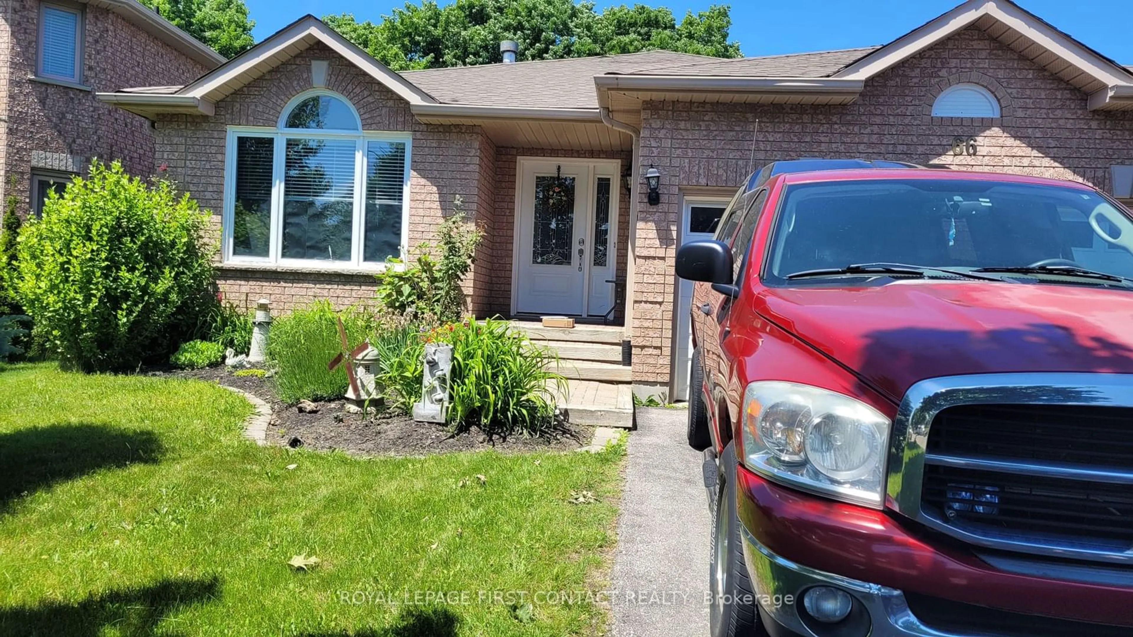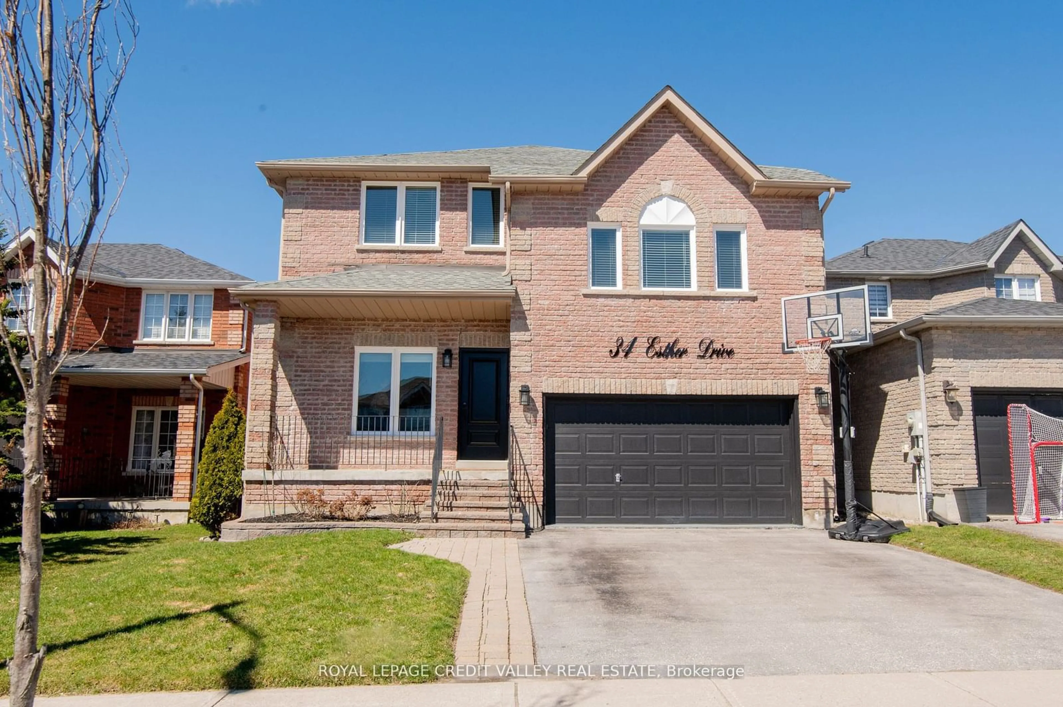63 Gateway Dr, Barrie, Ontario L9J 0V1
Contact us about this property
Highlights
Estimated ValueThis is the price Wahi expects this property to sell for.
The calculation is powered by our Instant Home Value Estimate, which uses current market and property price trends to estimate your home’s value with a 90% accuracy rate.$1,123,000*
Price/Sqft$437/sqft
Days On Market49 days
Est. Mortgage$5,905/mth
Tax Amount (2023)-
Description
BUILDERS MODEL HOME! MOVE-IN-READY 4-BEDROOM EXECUTIVE PROPERTY WITH HIGH-END FINISHES EASILY CONVERTED TO ACCOMMODATE A SEPARATE ENTRY! Welcome to 63 Gateway Drive. This 3145 sq ft Model home in South Barrie, custom built by Mavana Homes, offers ideal living just steps away from amenities like South Barrie Go Station, Costco, schools & parks. This diverse property can be utilized as a stunning single-family home or customized to accommodate a separate entry for multi-generational living or that savvy investor looking to add to their portfolio. The property features a fully drywalled garage with 8' garage doors, top-quality Maibec siding & a large 12' x 10' deck with a gas BBQ rough-in for entertaining. Inside, oversized windows & thoughtful design optimize natural light & space. Hardwood flooring & elegant tile adorn the home, complemented by 8' main level interior doors & a sophisticated kitchen with an impressive 10’ x 4’ breakfast island & walk-in pantry. Promising quality workmanship & a 7-year Tarion warranty for peace of mind. Experience the perfect backdrop for a luxurious lifestyle at this #HomeToStay.
Property Details
Interior
Features
Main Floor
Kitchen
6.10 x 3.51double vanity / hardwood floor / walk-in pantry
Dining Room
5.49 x 3.05hardwood floor / sliding doors / walkout to balcony/deck
Bedroom
3.51 x 2.87Hardwood Floor
Mud Room
4.17 x 2.21inside entry / tile floors
Exterior
Features
Parking
Garage spaces 2
Garage type -
Other parking spaces 2
Total parking spaces 4
Property History
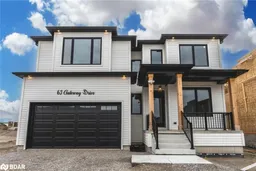 17
17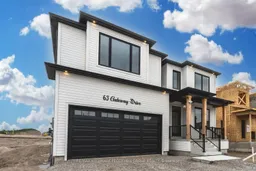 17
17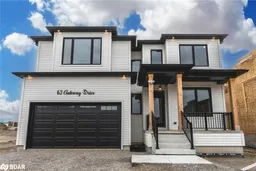 17
17Get up to 1% cashback when you buy your dream home with Wahi Cashback

A new way to buy a home that puts cash back in your pocket.
- Our in-house Realtors do more deals and bring that negotiating power into your corner
- We leverage technology to get you more insights, move faster and simplify the process
- Our digital business model means we pass the savings onto you, with up to 1% cashback on the purchase of your home
