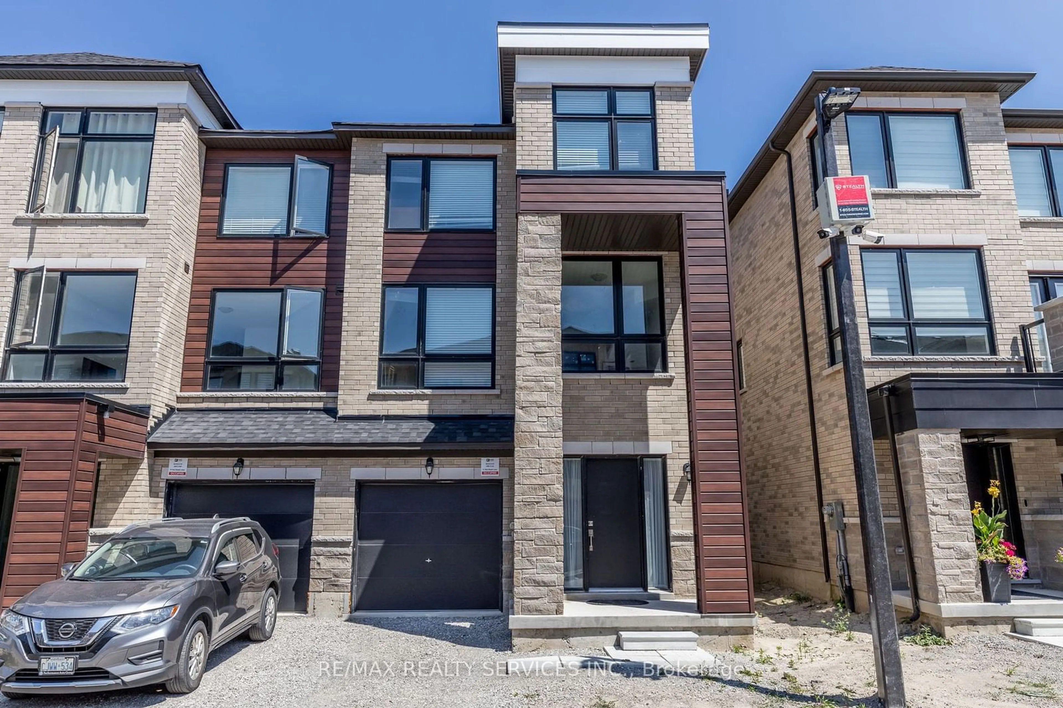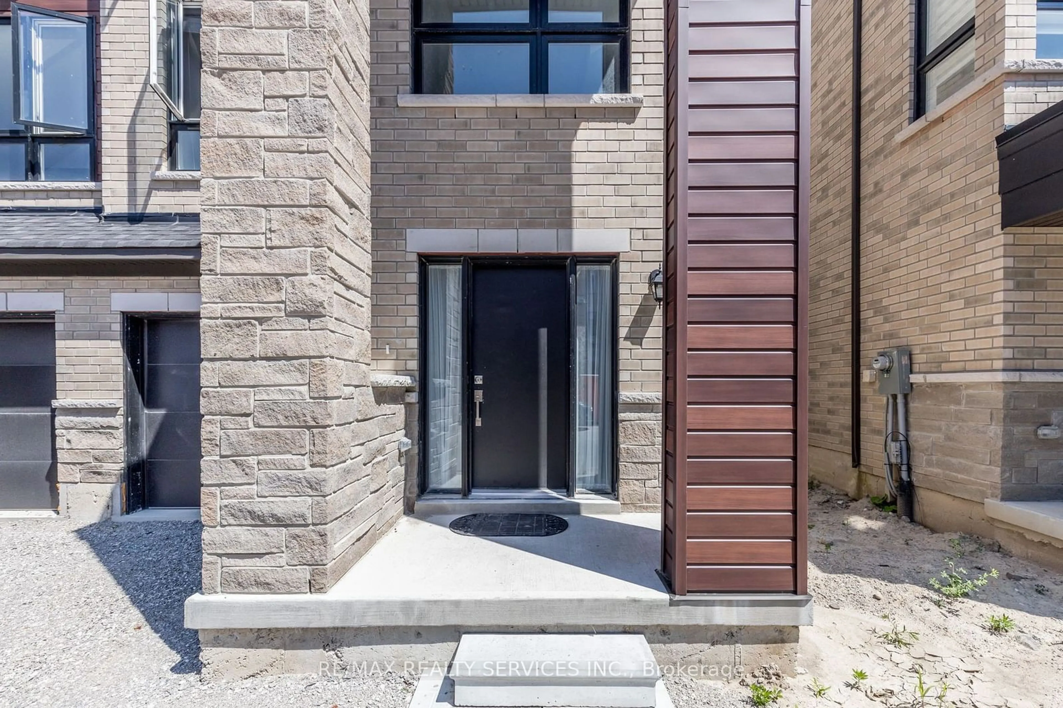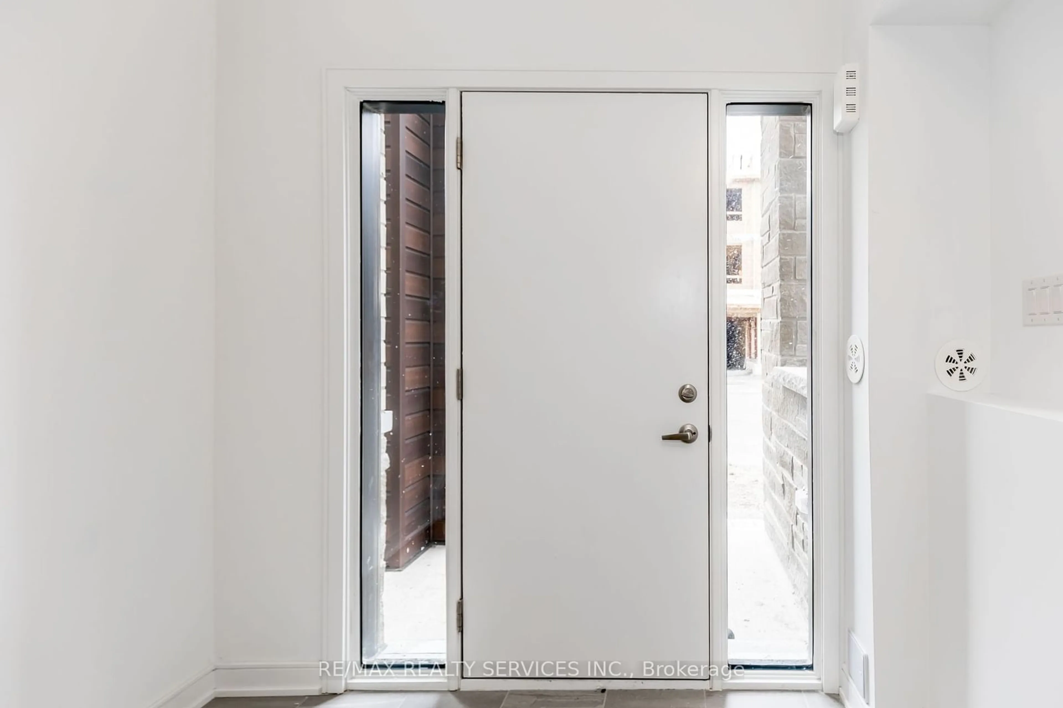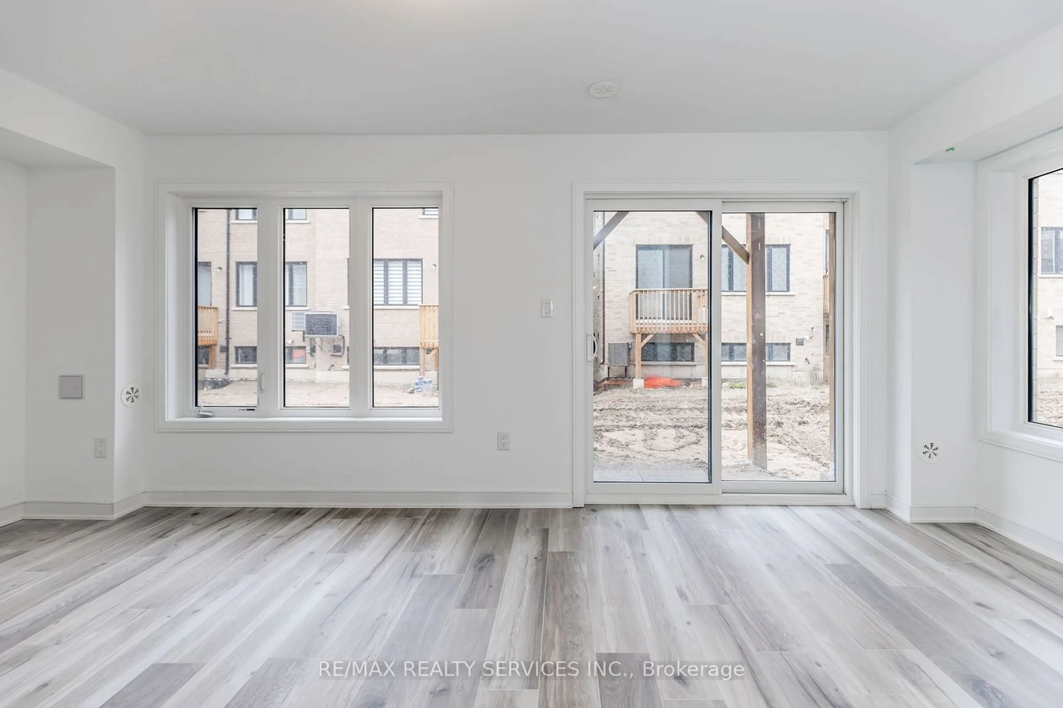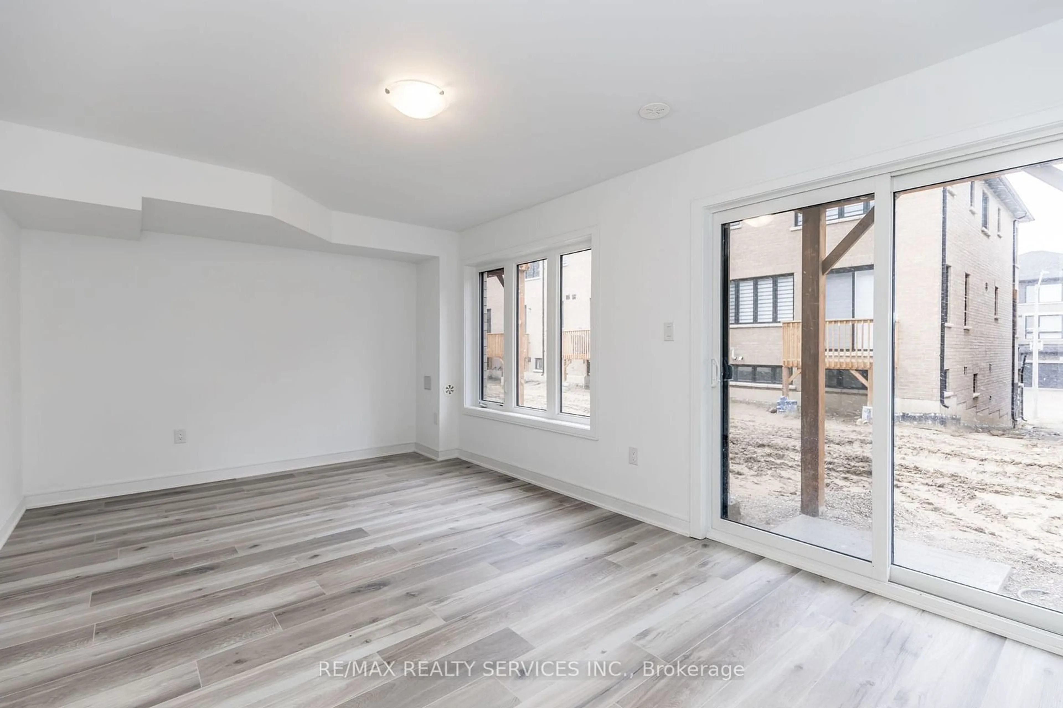61 Red Maple Lane, Barrie, Ontario L9J 0N8
Contact us about this property
Highlights
Estimated ValueThis is the price Wahi expects this property to sell for.
The calculation is powered by our Instant Home Value Estimate, which uses current market and property price trends to estimate your home’s value with a 90% accuracy rate.Not available
Price/Sqft$337/sqft
Est. Mortgage$3,221/mo
Tax Amount (2024)-
Days On Market20 days
Description
Welcome to 61 Red Maple Lane. Desirable end unit 4 bed 4 bath 2166 square feet executive townhome with a bright, open concept & functional layout. Stylish white kitchen with stainless steel appliances, centre island, custom backsplash & quartz countertops. Second level with living, dining and family room with walk-out to balcony. Third floor offers 4 spacious bedrooms with 2 full bathrooms. Primary featuring a 4pc ensuite & walk in closet. Main floor with finished recreation room, powder room, laundry and walk out to rear yard. Steps from the GO Train & surrounded by greenery, community parks, playgrounds and trails, and close enough to the shore of Lake Simcoe that you can spend every weekend enjoying the beach if you want to. Close proximity to great schools, shopping, dining & major highway access.
Property Details
Interior
Features
3rd Floor
4th Br
2.90 x 2.44Closet / Window / Broadloom
Prim Bdrm
4.37 x 4.114 Pc Ensuite / W/I Closet / Broadloom
2nd Br
3.10 x 3.10Closet / Window / Broadloom
3rd Br
2.90 x 2.54Closet / Window / Broadloom
Exterior
Features
Parking
Garage spaces 1
Garage type Attached
Other parking spaces 1
Total parking spaces 2
Get up to 1% cashback when you buy your dream home with Wahi Cashback

A new way to buy a home that puts cash back in your pocket.
- Our in-house Realtors do more deals and bring that negotiating power into your corner
- We leverage technology to get you more insights, move faster and simplify the process
- Our digital business model means we pass the savings onto you, with up to 1% cashback on the purchase of your home
