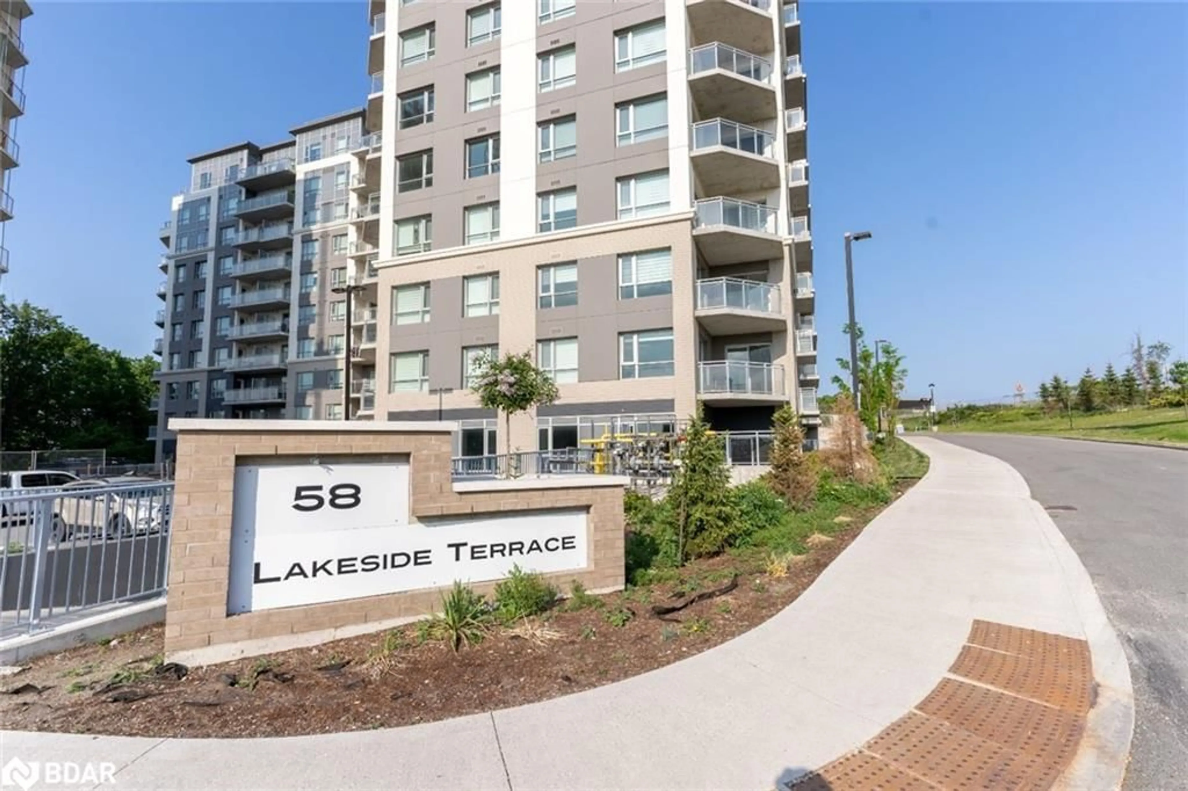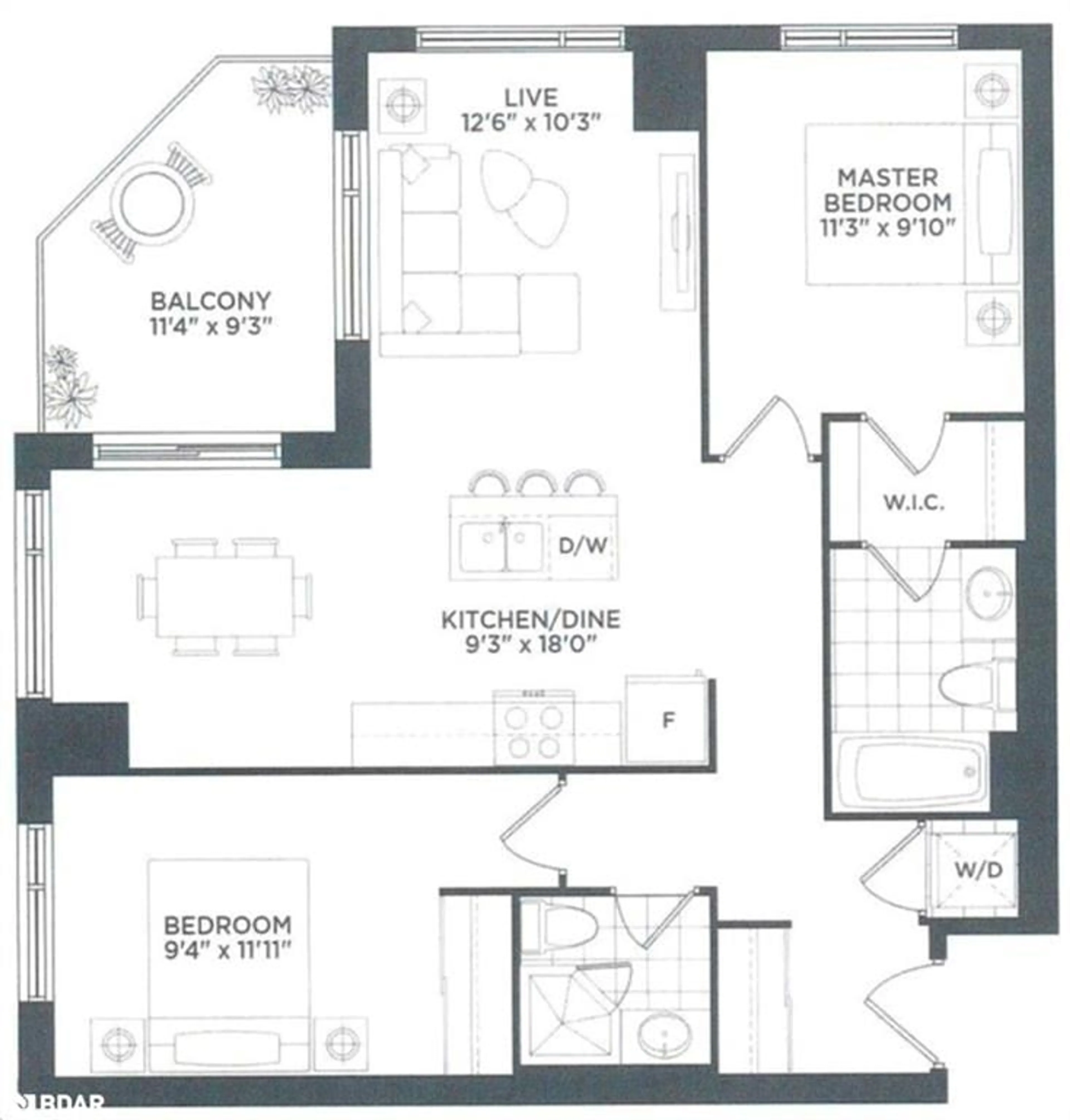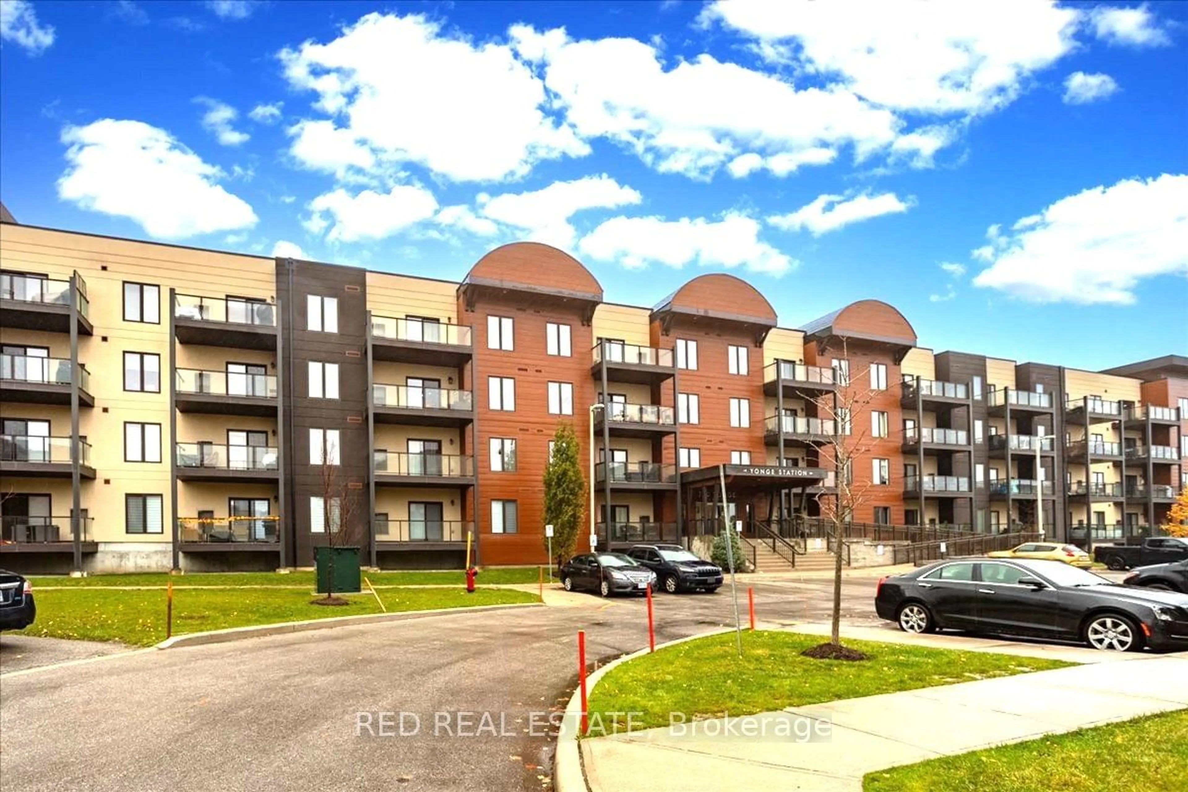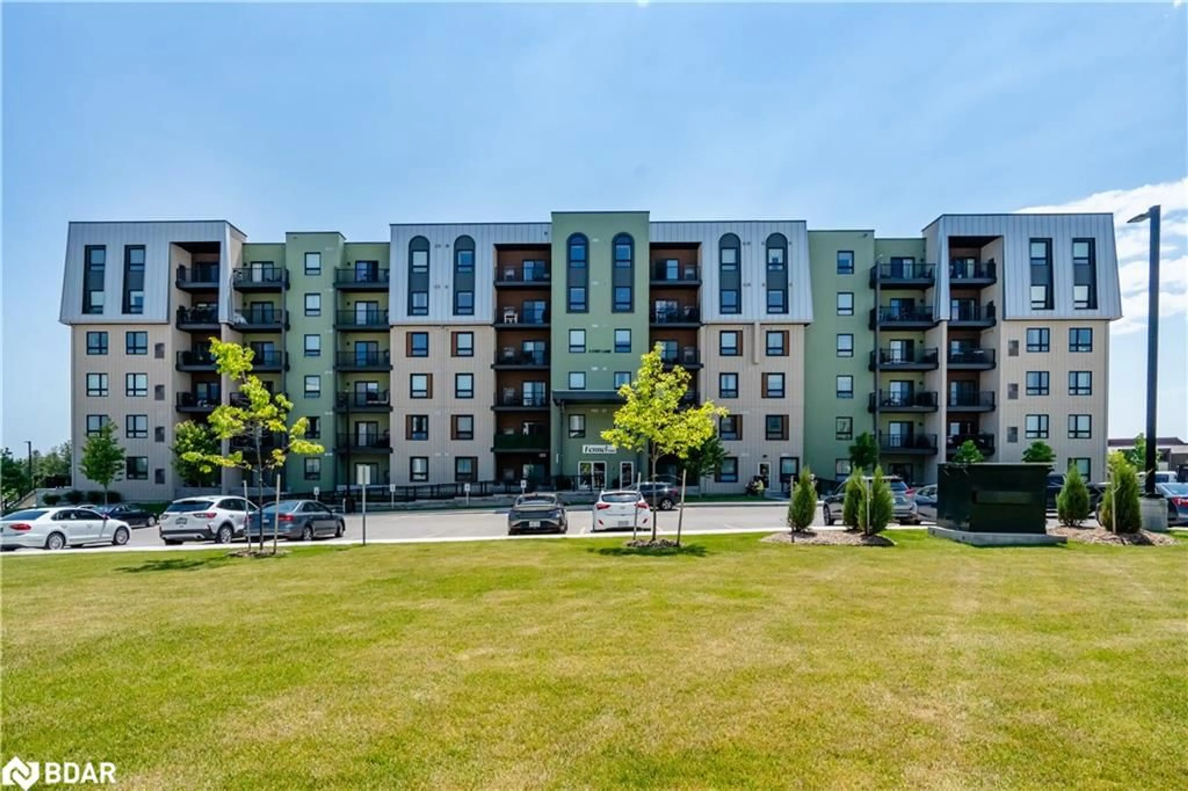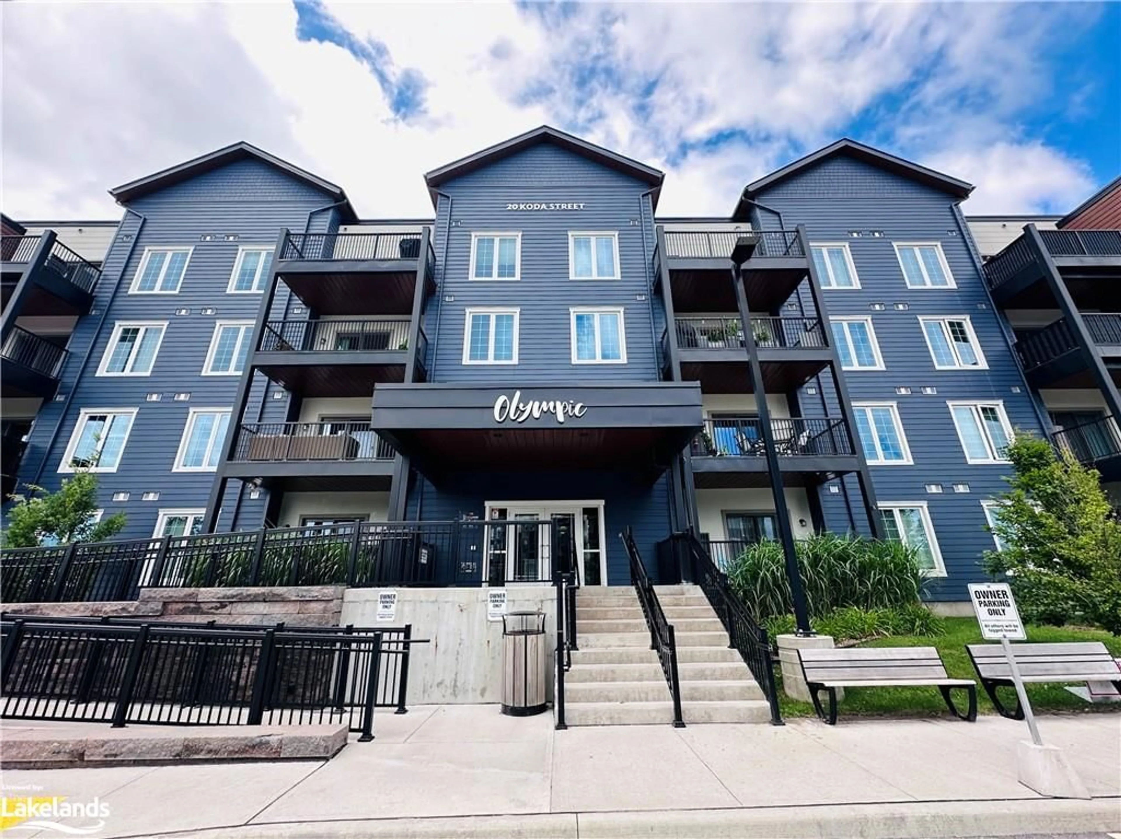58 Lakeside Terr #306, Barrie, Ontario L4M 0L5
Contact us about this property
Highlights
Estimated ValueThis is the price Wahi expects this property to sell for.
The calculation is powered by our Instant Home Value Estimate, which uses current market and property price trends to estimate your home’s value with a 90% accuracy rate.$547,000*
Price/Sqft$556/sqft
Days On Market24 days
Est. Mortgage$2,246/mth
Maintenance fees$565/mth
Tax Amount (2023)$3,719/yr
Description
EXPERIENCE LUXURIOUS LAKEVIEW LIVING WITH BREATHTAKING VIEWS & TOP-NOTCH AMENITIES! This stunning newly built Lakeview condo offers modern features and a captivating design. The bright living room welcomes you with abundant natural light and wide-plank vinyl flooring. The balcony provides breathtaking water views, reminding you of the surrounding beauty. The well-appointed kitchen boasts sleek Kitchen Aid stainless steel appliances, including a dishwasher and an island with a breakfast bar. The dining room seamlessly transitions to the 142 sqft balcony for serene moments and stunning sunsets. With two spacious bedrooms and bathrooms, including a luxurious primary suite with a walk-through closet and a 4-piece ensuite, this condo offers comfort and convenience. In-suite laundry facilities are included. The building features top-notch amenities: a rooftop terrace with breathtaking views, a party room, a game room, a fully equipped gym, a pet spa, and a guest suite. On-site security ensures safety. One parking space and a private locker are provided. The prime location near RVH and Georgian College offers easy access to amenities. Little Lake is a short walk away. North Barrie Crossing includes dining, shopping, and entertainment options. Highway 400 access simplifies commuting, and the Barrie County Club is nearby. Let your imagination envision the extraordinary life awaiting you in this exceptional #HomeToStay.
Property Details
Interior
Features
Main Floor
Living Room
3.81 x 3.12Bedroom
2.84 x 3.63Bathroom
3-Piece
Kitchen
2.82 x 5.49Exterior
Features
Parking
Garage spaces 1
Garage type -
Other parking spaces 0
Total parking spaces 1
Condo Details
Amenities
Barbecue, Elevator(s), Fitness Center, Game Room, Guest Suites, Party Room
Inclusions
Property History
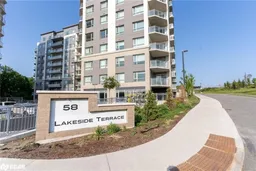 13
13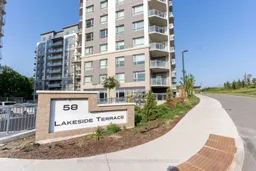 13
13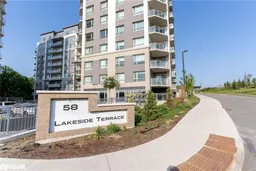 13
13Get up to 1% cashback when you buy your dream home with Wahi Cashback

A new way to buy a home that puts cash back in your pocket.
- Our in-house Realtors do more deals and bring that negotiating power into your corner
- We leverage technology to get you more insights, move faster and simplify the process
- Our digital business model means we pass the savings onto you, with up to 1% cashback on the purchase of your home
