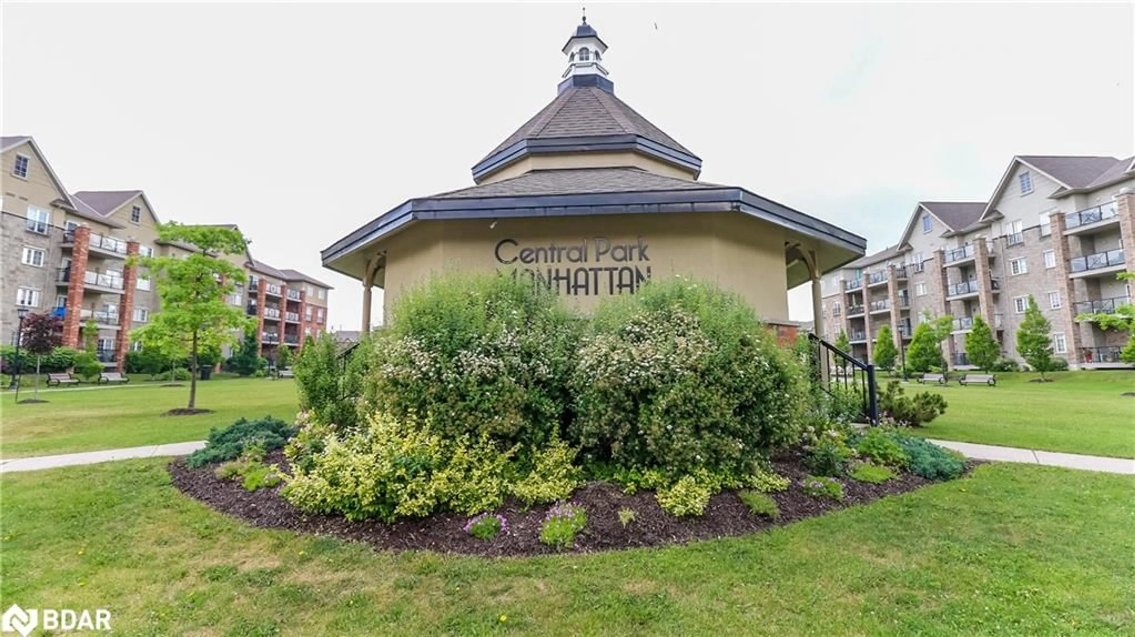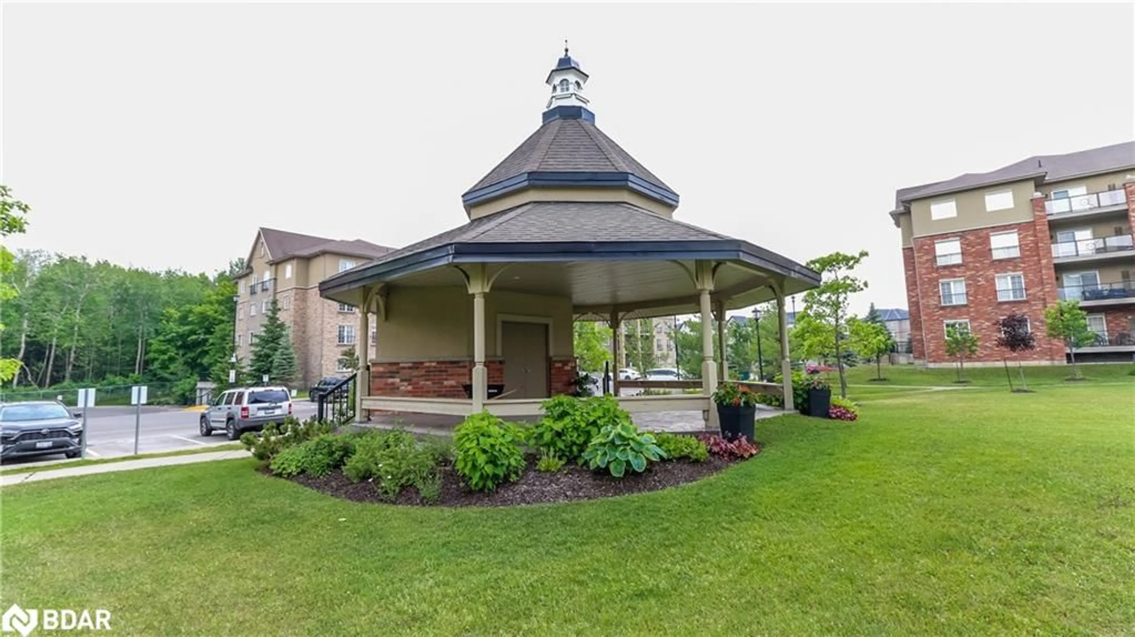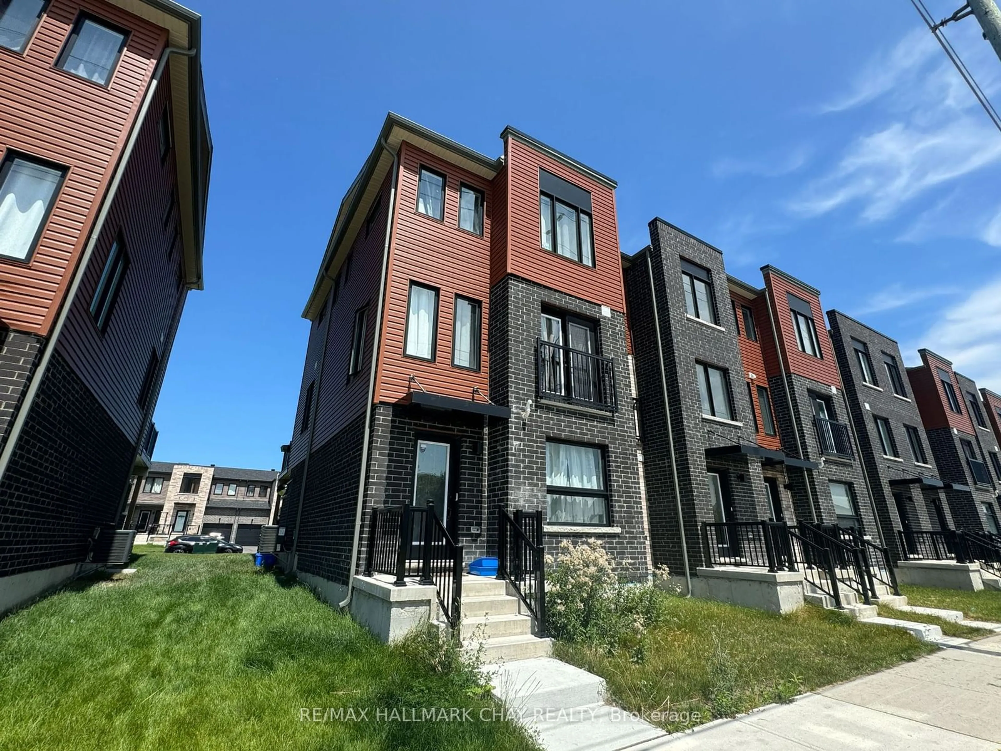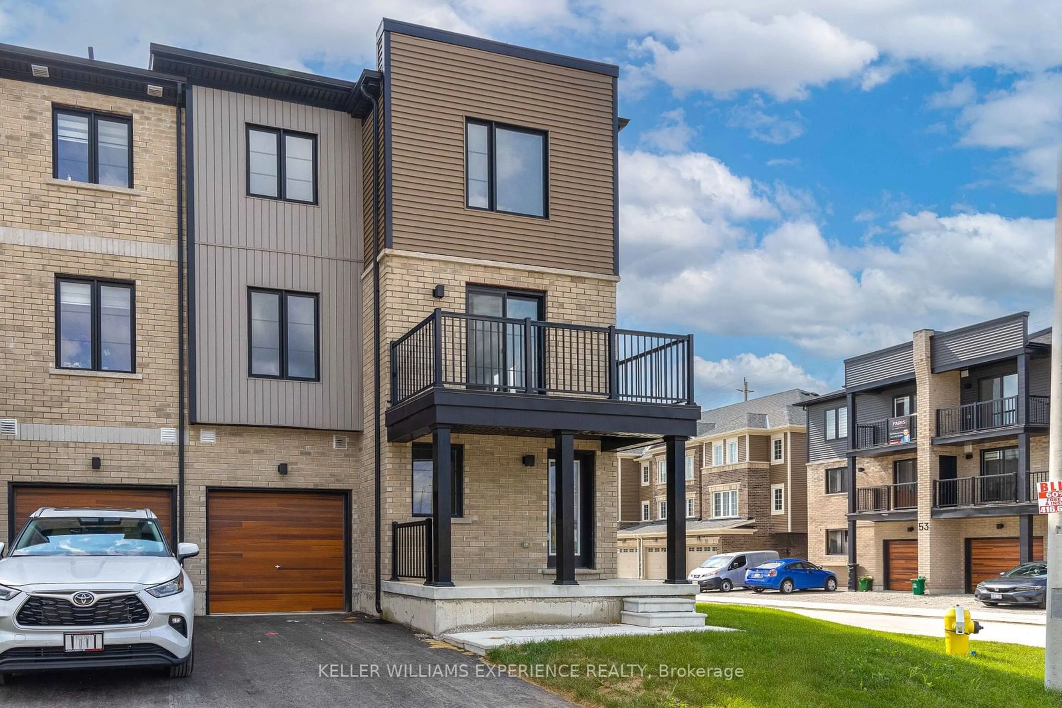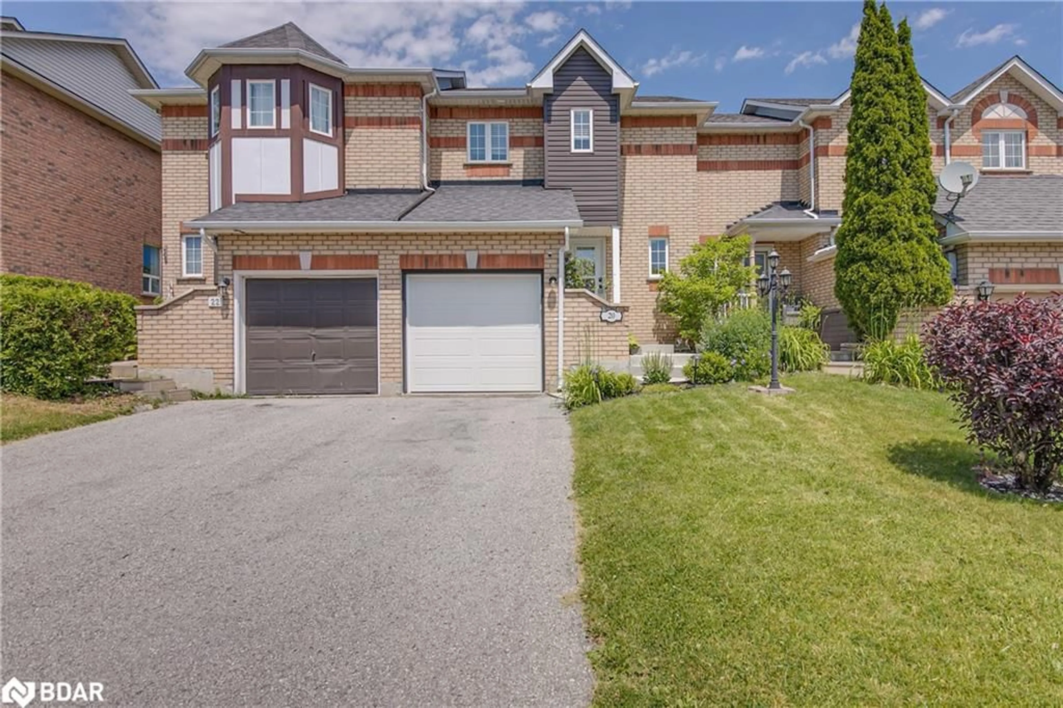57 Ferndale Dr #5, Barrie, Ontario L4N 5W9
Contact us about this property
Highlights
Estimated ValueThis is the price Wahi expects this property to sell for.
The calculation is powered by our Instant Home Value Estimate, which uses current market and property price trends to estimate your home’s value with a 90% accuracy rate.$708,000*
Price/Sqft$389/sqft
Days On Market8 days
Est. Mortgage$3,113/mth
Maintenance fees$680/mth
Tax Amount (2024)$3,990/yr
Description
Location, location, this one has it! This beautifully appointed family friendly condo townhome is perfectly located for people seeking the convenience of local commerce, restaurants, schools, and access to the 400 Hwy. Downtown Barrie, a park with a hiking trail and a pond, the waterfront district and the Allandale GO Train are all easily accessible from this prime location. This condo setting includes its own community park and the townhome section includes a private drive and a single car garage for each of its units. Additional parking spots can be rented when available. With three levels and almost 1900 sgft, the layout provides plenty of space for privacy, for work and/or for entertaining. The main level has a large family room that includes a powder room and access to the deck. This area, with access from the main door entry could double as an awesome home office/work space. The second floor, with the kitchen, additional powder room and second family room is filled with large windows making this unit airy and bright. The spacious kitchen provides plenty of storage, work space and stainless steel appliances (new Fridge May 2024, new microwave June 2023 and new dishwasher Feb. 2023). The upper level has 3 good size bedrooms, including a spacious primary with a 4 piece ensuite and another full bath for the other 2 bedrooms. The outdoor spaces, front second level balcony and rear private back yard deck provide additional living space and sun for the entire day. Size and location make this one a standout. Don't wait to see this one!
Upcoming Open House
Property Details
Interior
Features
Second Floor
Kitchen
3.94 x 3.38Living Room
5.72 x 4.01Walkout to Balcony/Deck
Dining Room
3.84 x 2.39Bathroom
2-Piece
Exterior
Features
Parking
Garage spaces 1
Garage type -
Other parking spaces 1
Total parking spaces 2
Property History
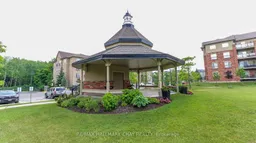 40
40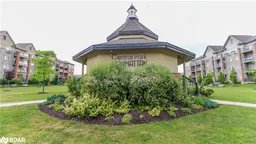 48
48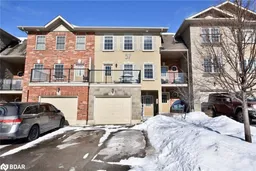 15
15Get up to 1% cashback when you buy your dream home with Wahi Cashback

A new way to buy a home that puts cash back in your pocket.
- Our in-house Realtors do more deals and bring that negotiating power into your corner
- We leverage technology to get you more insights, move faster and simplify the process
- Our digital business model means we pass the savings onto you, with up to 1% cashback on the purchase of your home
