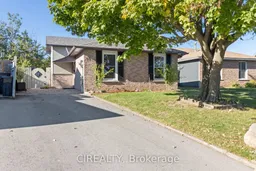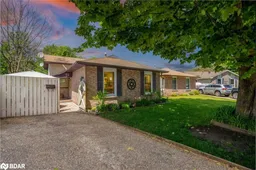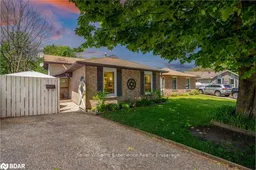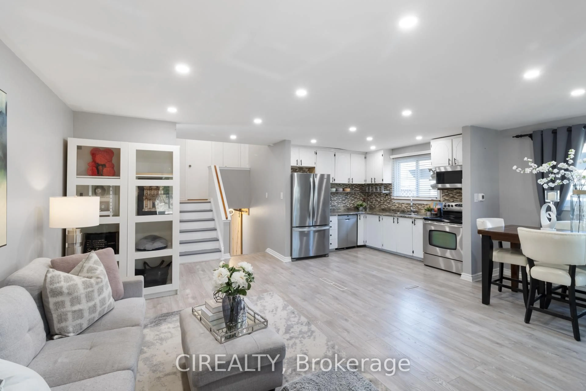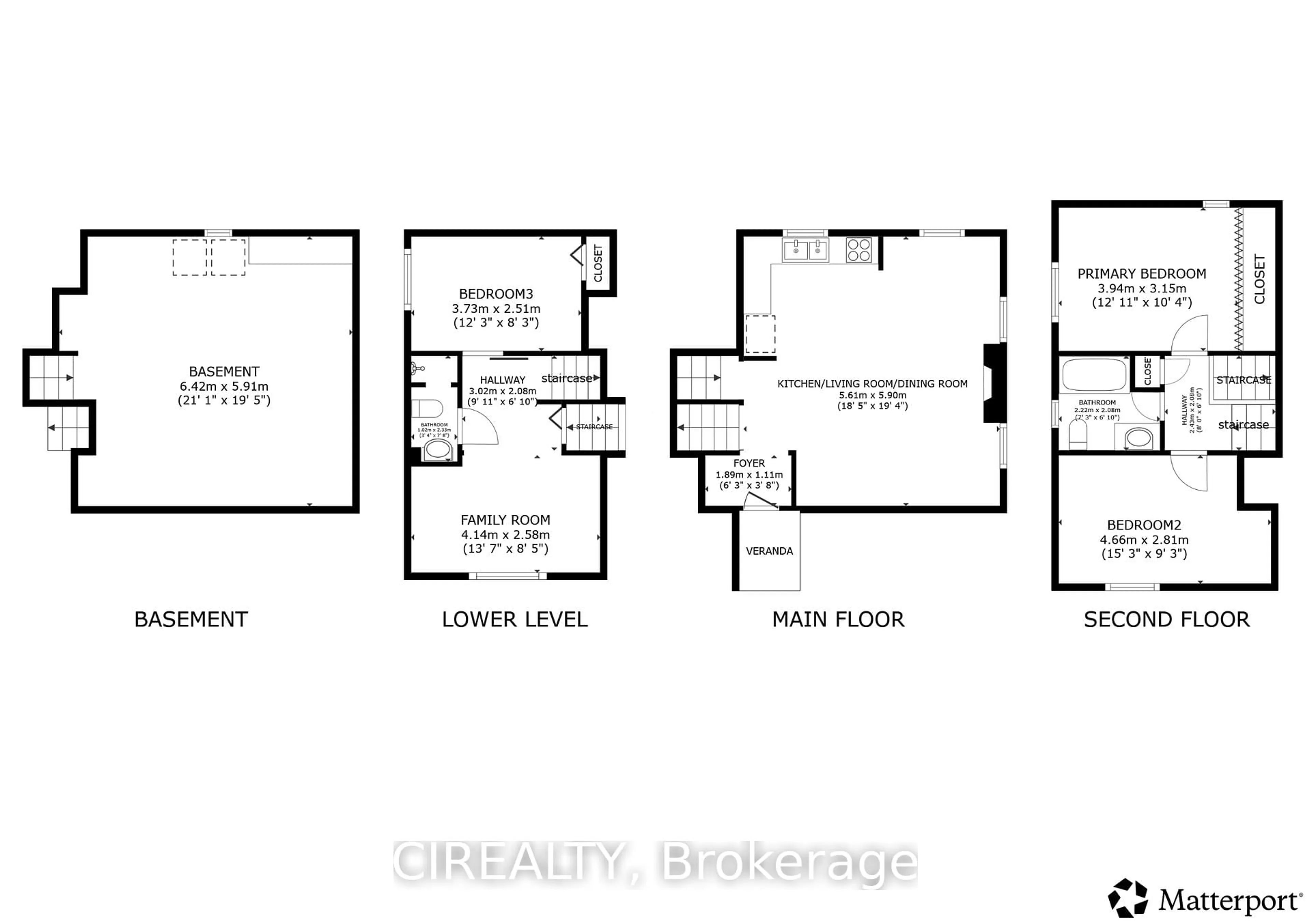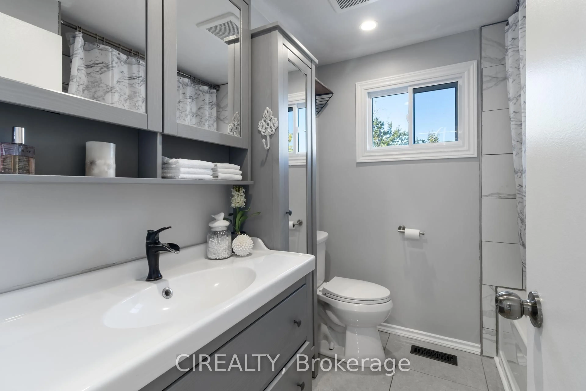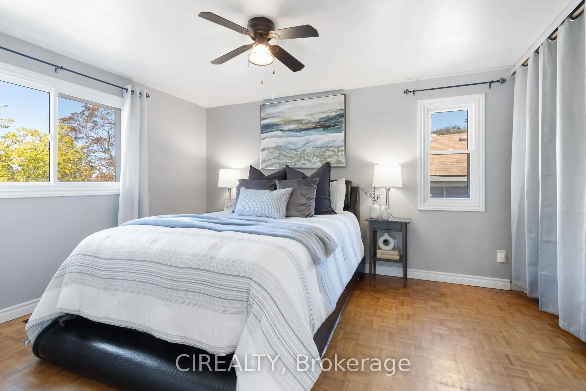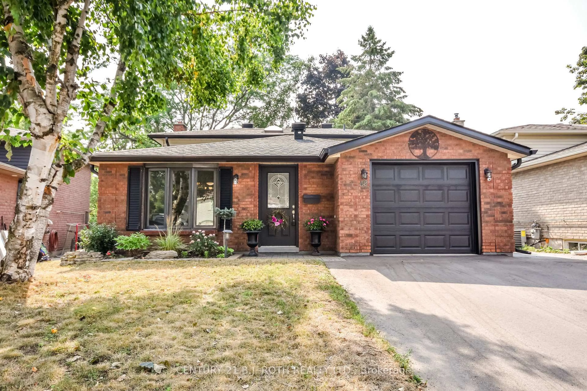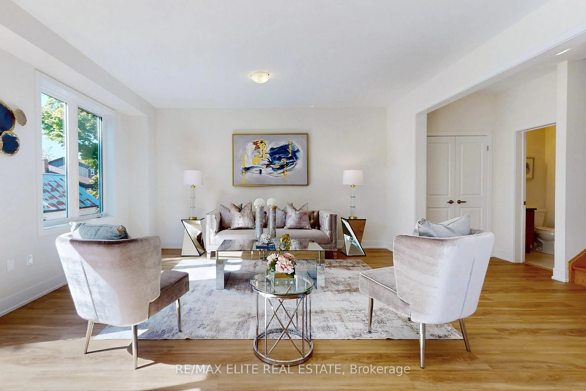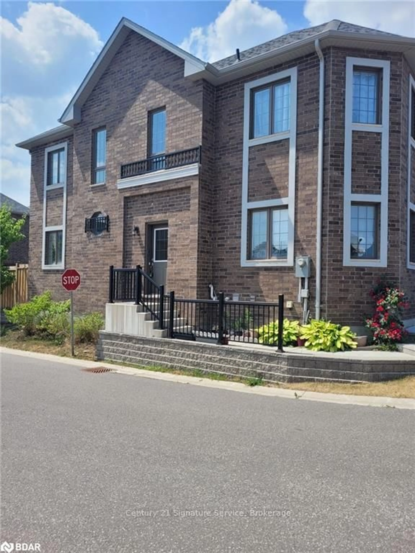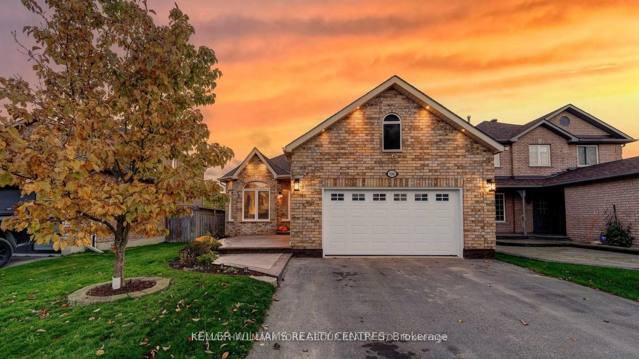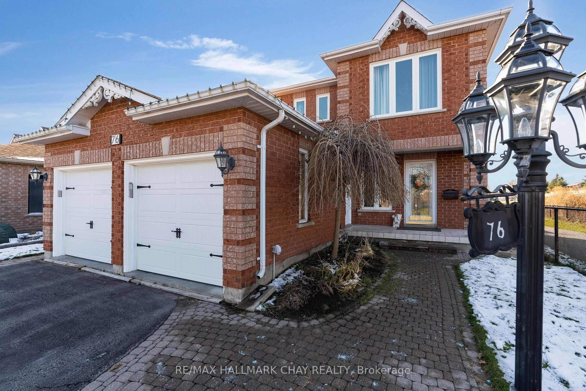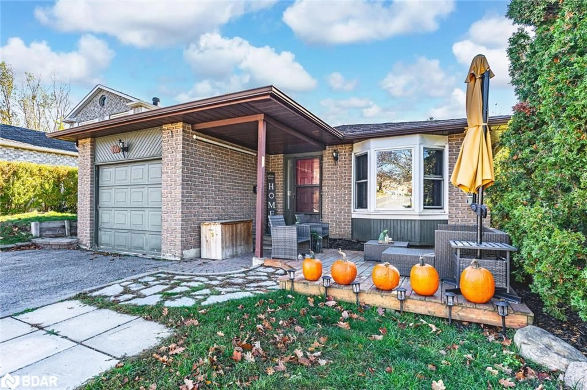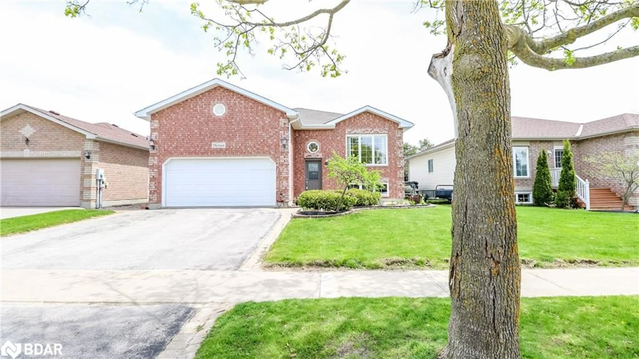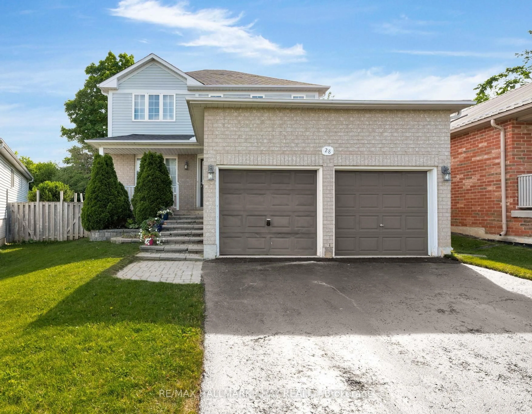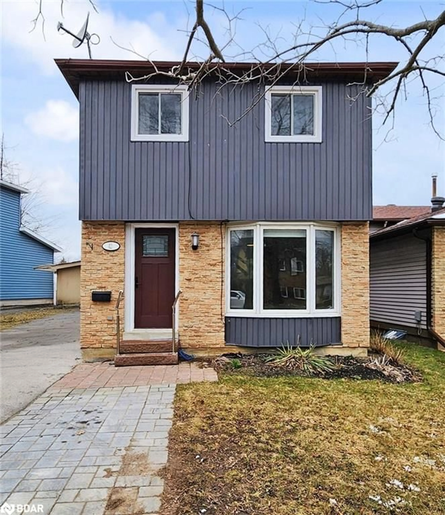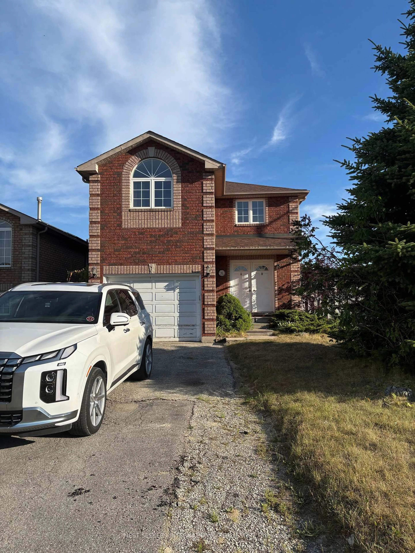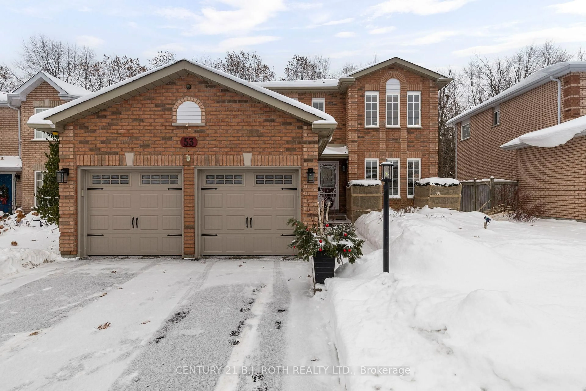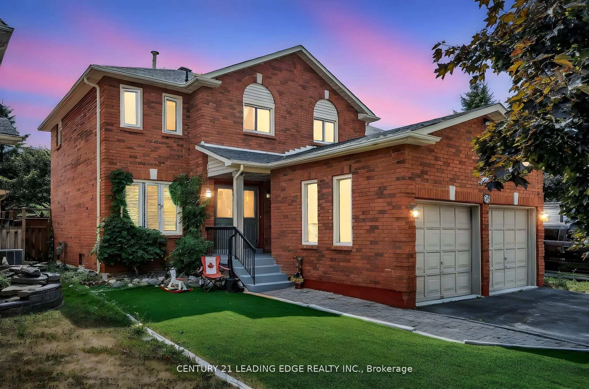53 Christie Cres, Barrie, Ontario L4N 4V2
Contact us about this property
Highlights
Estimated valueThis is the price Wahi expects this property to sell for.
The calculation is powered by our Instant Home Value Estimate, which uses current market and property price trends to estimate your home’s value with a 90% accuracy rate.Not available
Price/Sqft$472/sqft
Monthly cost
Open Calculator
Description
Welcome to Letitia Heights, one of Barries most established and family friendly neighbourhoods, known for its quiet crescents, mature trees and well established yards. Residents enjoy quick access to Highway 400, downtown Barrie, the waterfront and GO Transit, with Sunnidale Park, Lampman Lane Community Centre and several schools and shopping plazas close by. This detached home features an open concept main floor with newly renovated flooring, a large primary bedroom and 4 piece bathroom.The extra-wide driveway accommodates up to four vehicles, offering exceptional convenience with quick and direct access to the main entry. Easy carport or garage installation next to building.The fully fenced backyard is spacious, widening at the rear, and includes a sound-blocking fence for extra privacy, a beautiful stone patio and gazebo, creating a tranquil retreat. Recent updates include a new roof (2024), new driveway (2024), and new windows (2021). The unfinished basement is ready for your personal touch. Located near beaches, shops, restaurants and the train and GO Station, this property combines suburban comfort with commuter convenience.
Property Details
Interior
Features
Upper Floor
Bathroom
7.15 x 6.762nd Br
15.32 x 9.42Closet
Primary
12.66 x 10.66Closet
Exterior
Features
Parking
Garage spaces -
Garage type -
Total parking spaces 4
Property History
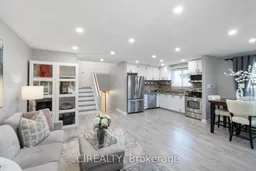 35
35