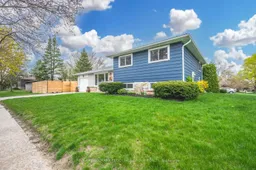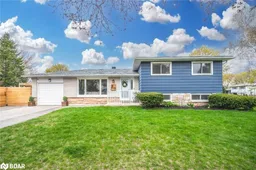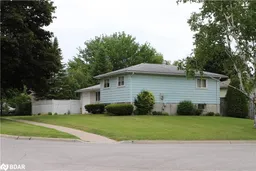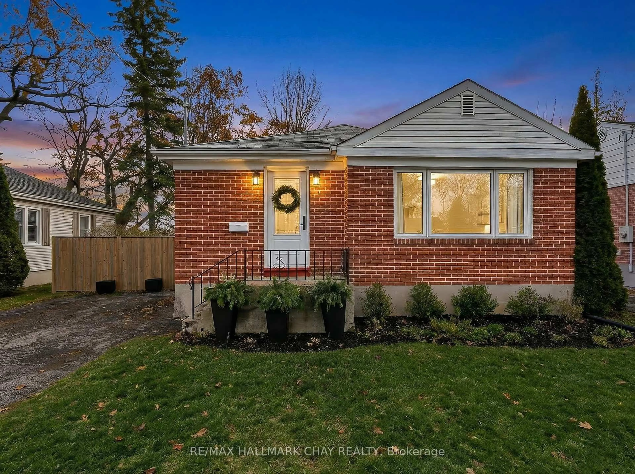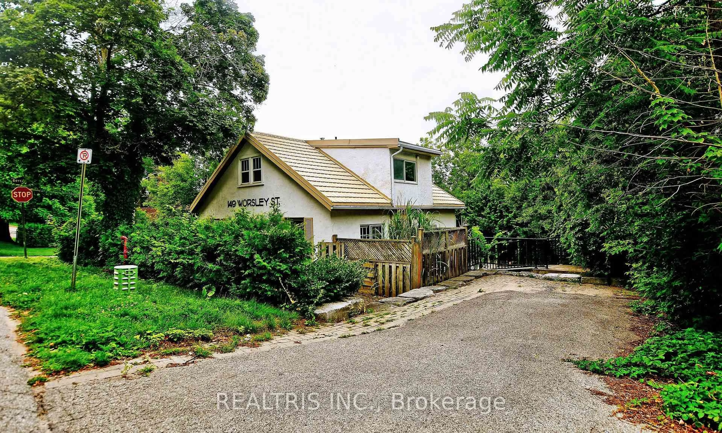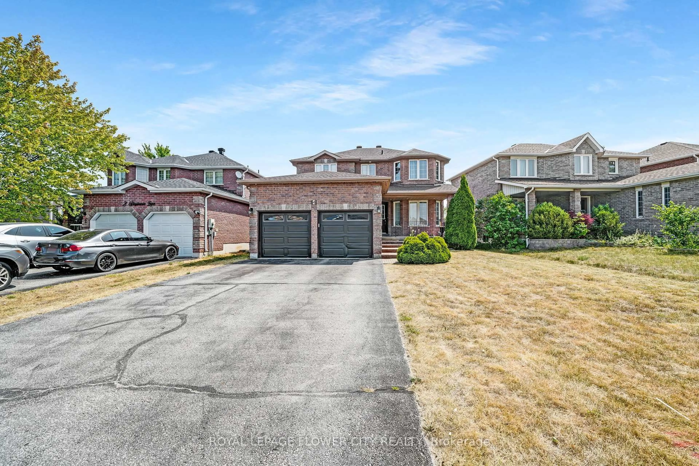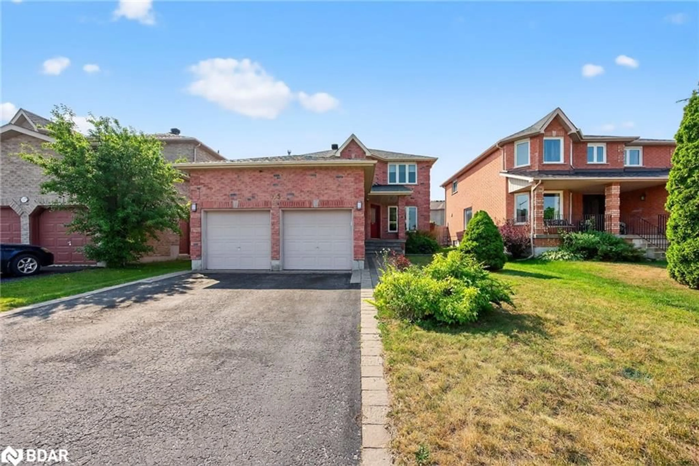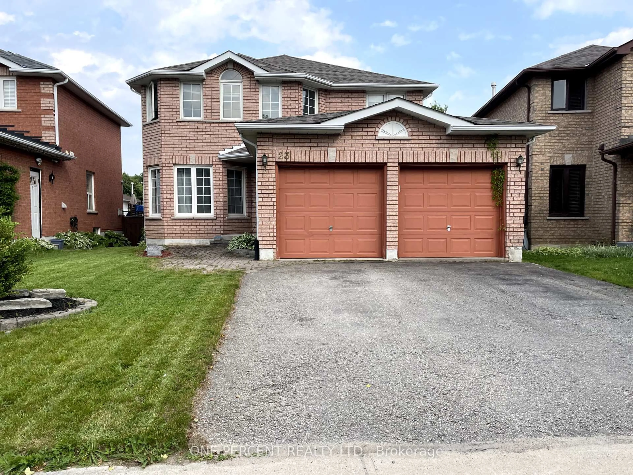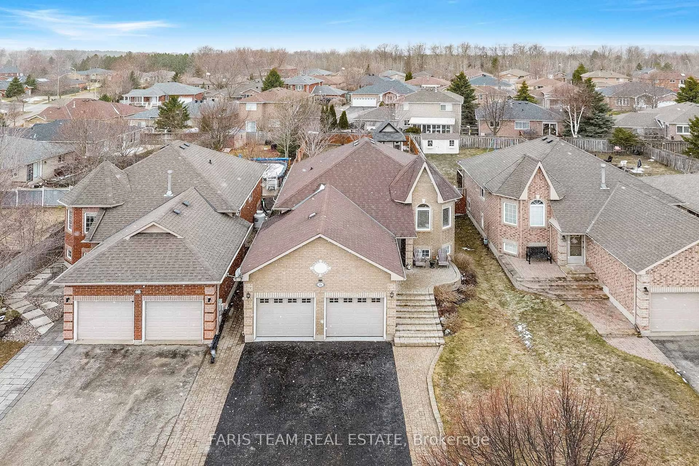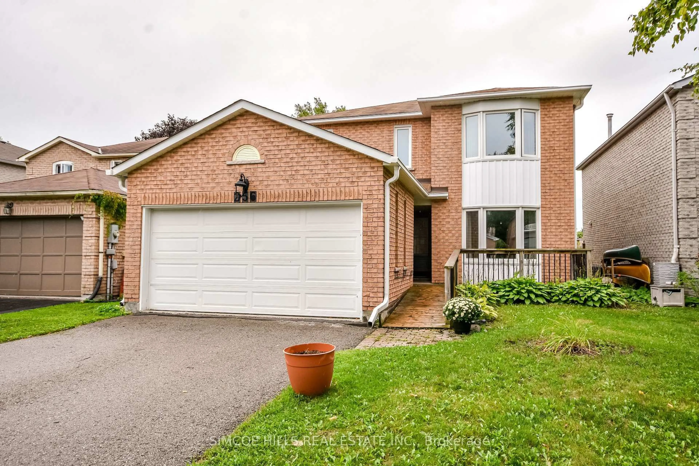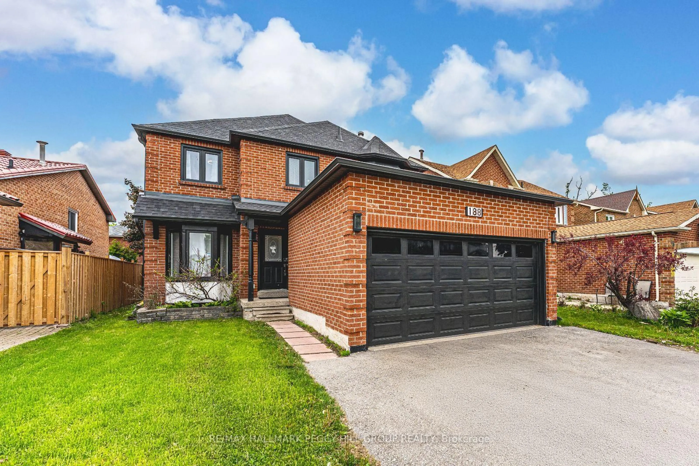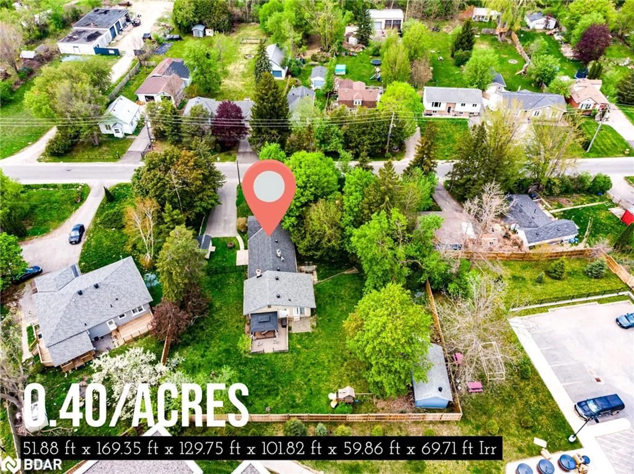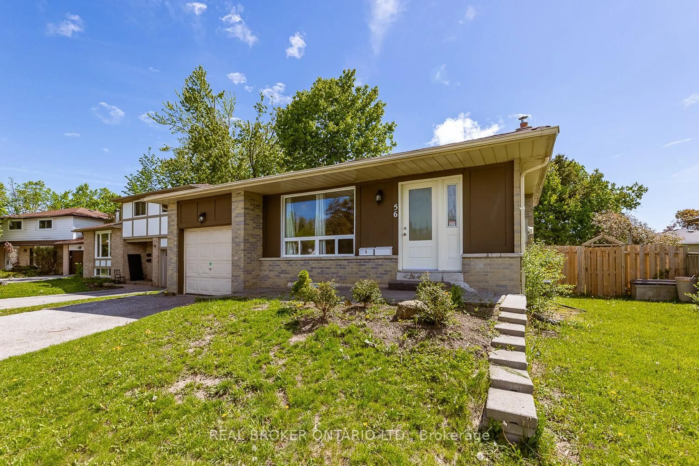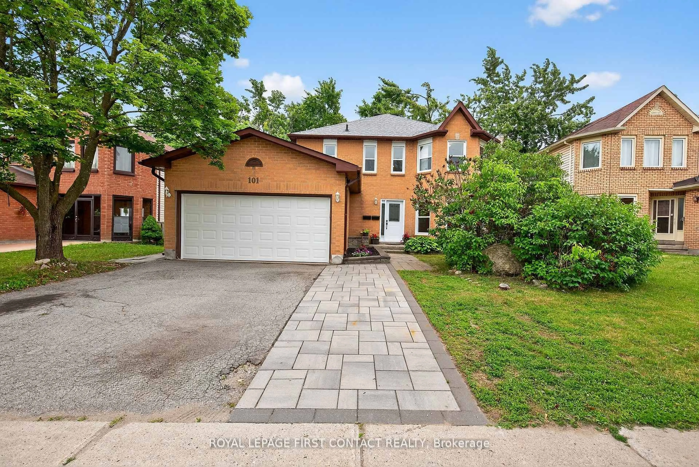EXTENSIVELY UPDATED SIDESPLIT ON A CORNER LOT IN A SOUGHT-AFTER NEIGHBOURHOOD! This beautiful sidesplit is located in the sought-after Old Allandale neighborhood nestled on a corner lot with a fully fenced backyard. The inviting curb appeal is enhanced by a charming exterior featuring a combination of stone, brick, and siding, complemented by manicured gardens, mature trees, and a double-wide driveway. A plethora of recent updates include newer shingles and roof vents, fence, HVAC system, cleaned ducts, electrical panel, windows, tankless water heater, R60 attic insulation, second-floor bathroom, interior doors, trim, and millwork. The renovated open-concept kitchen features a quartz countertop and new Whirlpool appliances (2021/2022.) A spacious laundry room with a Whirlpool washer and dryer (2022), and new hardwood flooring was installed on the main level (2021.) The fully finished basement underwent extensive renovations completed in 2022 including the installation of a new electric fireplace, and new plumbing in the bathroom. This exceptionally renovated #HomeToStay is a true gem, offering a harmonious blend of contemporary design, functional living spaces, and a desirable location.
Inclusions: Dishwasher, Dryer, Hot Water Tank Owned, Range Hood, Refrigerator, Stove, Washer, Window Coverings, Projector & Projector Screen.
