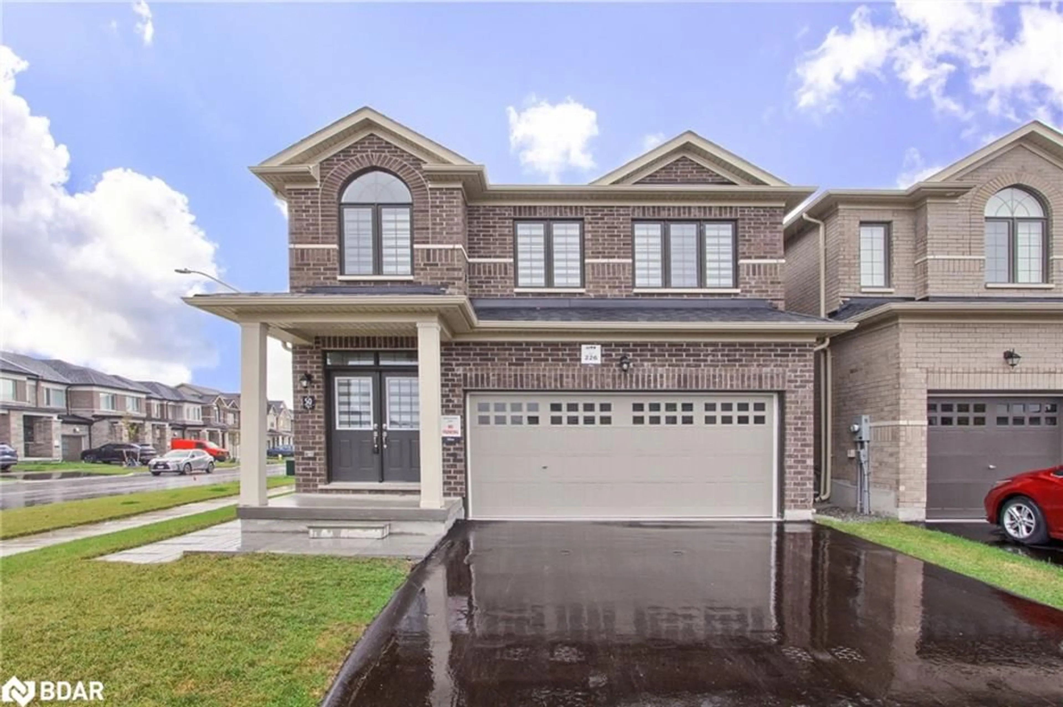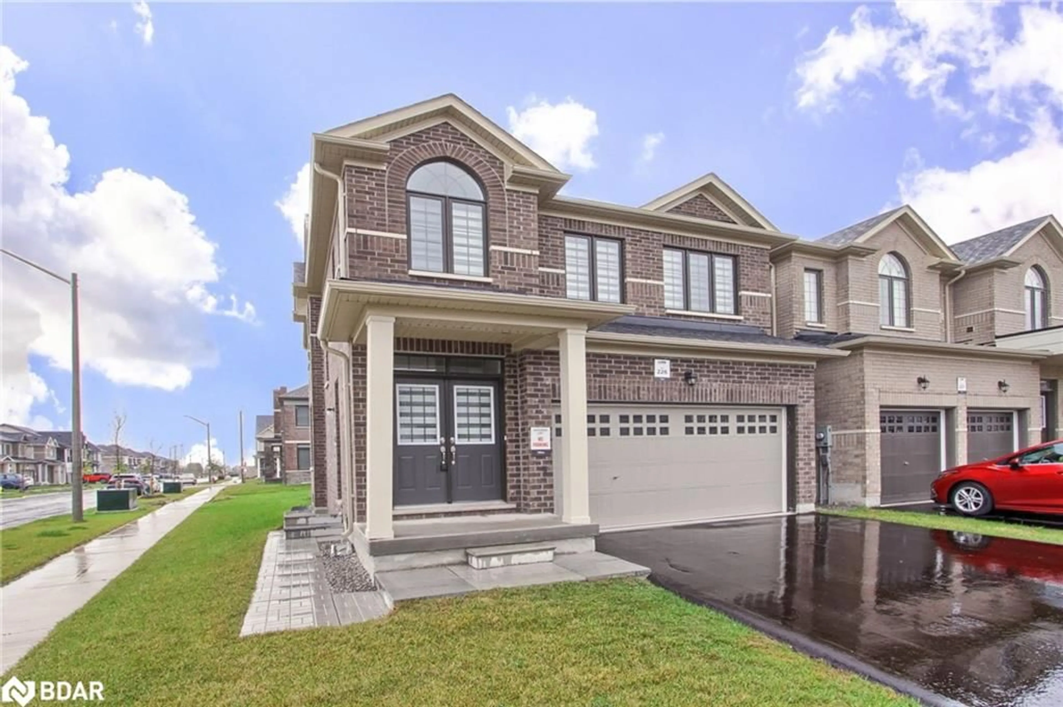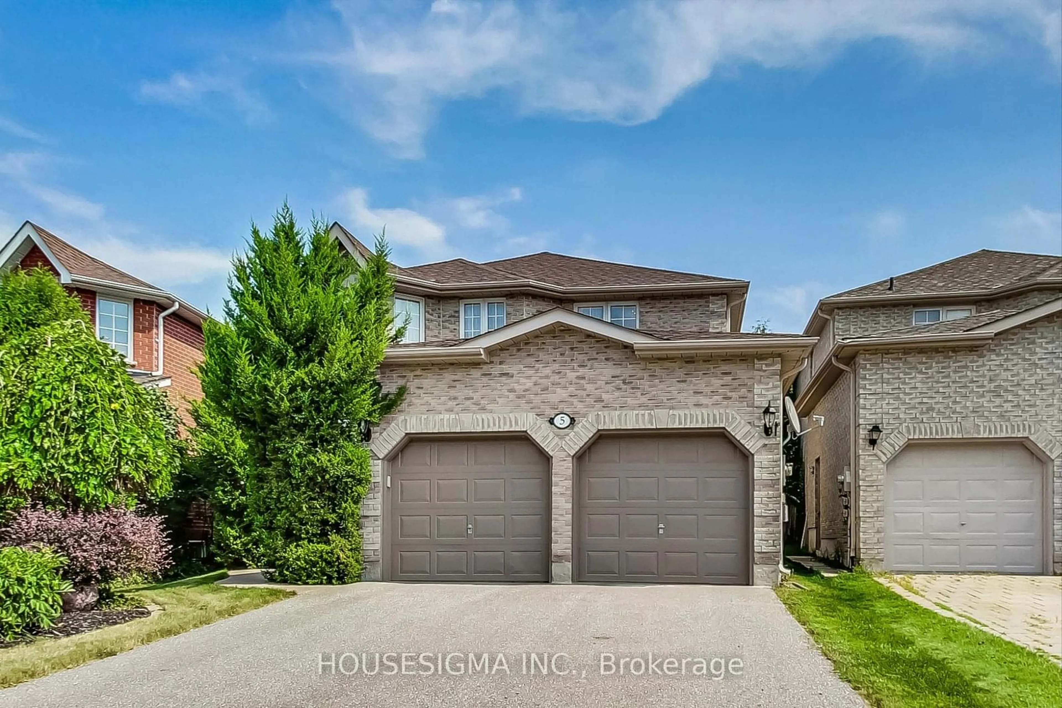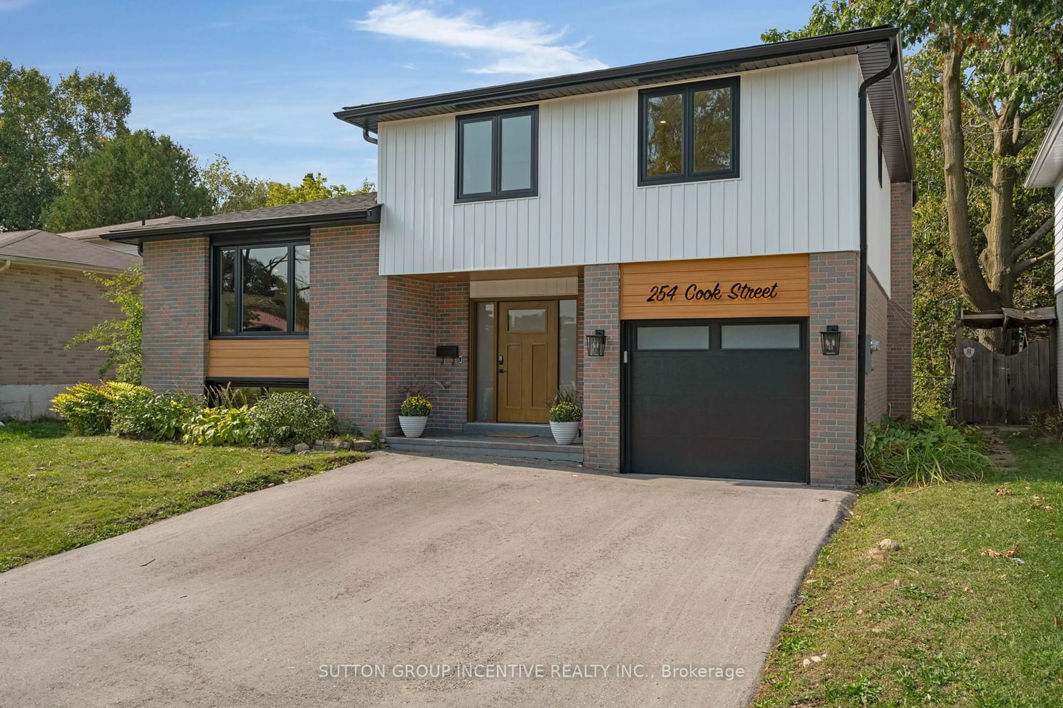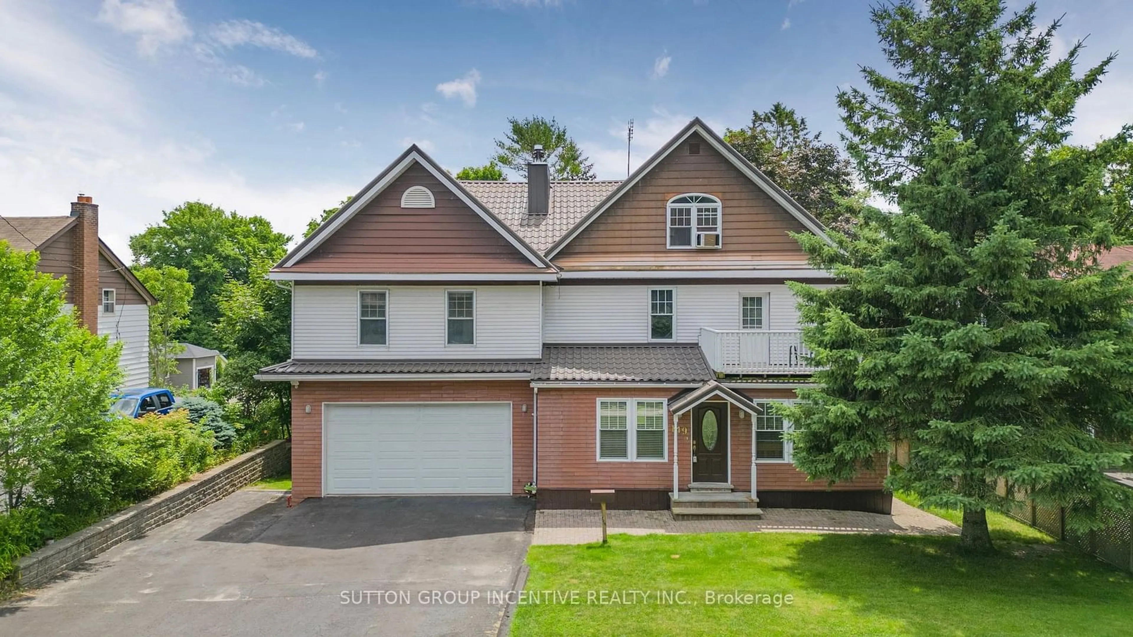50 Rochester Drive Dr, Barrie, Ontario L9S 2Z8
Contact us about this property
Highlights
Estimated ValueThis is the price Wahi expects this property to sell for.
The calculation is powered by our Instant Home Value Estimate, which uses current market and property price trends to estimate your home’s value with a 90% accuracy rate.Not available
Price/Sqft$413/sqft
Est. Mortgage$4,724/mo
Tax Amount (2024)$5,657/yr
Days On Market47 days
Description
Welcome to this Stunning Corner Georgian Model which offers 2,661 sq. ft. of quality craftsmanship by Fernbrook/Tiffany Park Homes. Located in the highly desirable South End of Barrie, this carpet-free property boasts 5 spacious bedrooms and 4 luxurious bathrooms. A separate entrance leads to a 1-bedroom builder built basement apartment, complete with its own heat control! A perfect rental or in-law suite! Key Features: 9' ceilings on the main floor and basement, Hardwood floors throughout main and upper levels, basement has laminate flooring, Plenty of natural light from large windows, Upgraded kitchen with a center island, granite countertops, upgraded high gloss cabinets, and builder stainless steel appliances, and a gas fireplace in the great room, Spacious primary bedroom with a large walk-in closet and a 5-piece ensuite which includes a private toilet stall, Two laundry rooms for added convenience, Inside access to a full 2-car garage with rough-in for an electric car charger, and a line installed for a gas stove!! With its open-concept layout, and ample natural light, this home is perfect for family gatherings and entertaining. This home is perfect for the larger families or extra income to help pay your mortgage! Just minutes from the GO Station, Highway 400, shopping, parks, and beaches, and a short drive to Friday Harbour Resort. Surrounded by great schools and endless potential for future growth, this home is a must-see! Superior Location For Activities! Trails, Skating, Fishing, Beach, Kayaking, Close To Friday Harbour! Family Fun All Year Round! Close to GoStation, Public Transit, School Bus Route, Beautiful Play Park, Quick Close Available
Property Details
Interior
Features
Main Floor
Great Room
4.27 x 4.27carpet free / hardwood floor / open concept
Kitchen
3.28 x 5.03carpet free / open concept / tile floors
Dining Room
4.27 x 2.74carpet wall-to-wall / hardwood floor
Bathroom
1.83 x 1.352-piece / carpet free / tile floors
Exterior
Features
Parking
Garage spaces 2
Garage type -
Other parking spaces 2
Total parking spaces 4
Property History
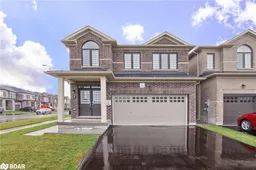 24
24Get up to 1% cashback when you buy your dream home with Wahi Cashback

A new way to buy a home that puts cash back in your pocket.
- Our in-house Realtors do more deals and bring that negotiating power into your corner
- We leverage technology to get you more insights, move faster and simplify the process
- Our digital business model means we pass the savings onto you, with up to 1% cashback on the purchase of your home
