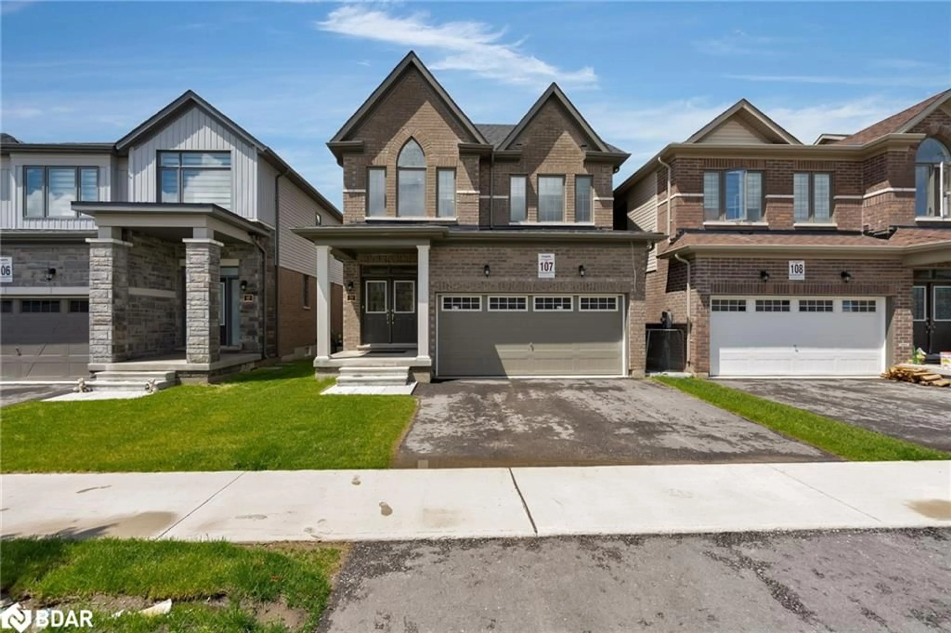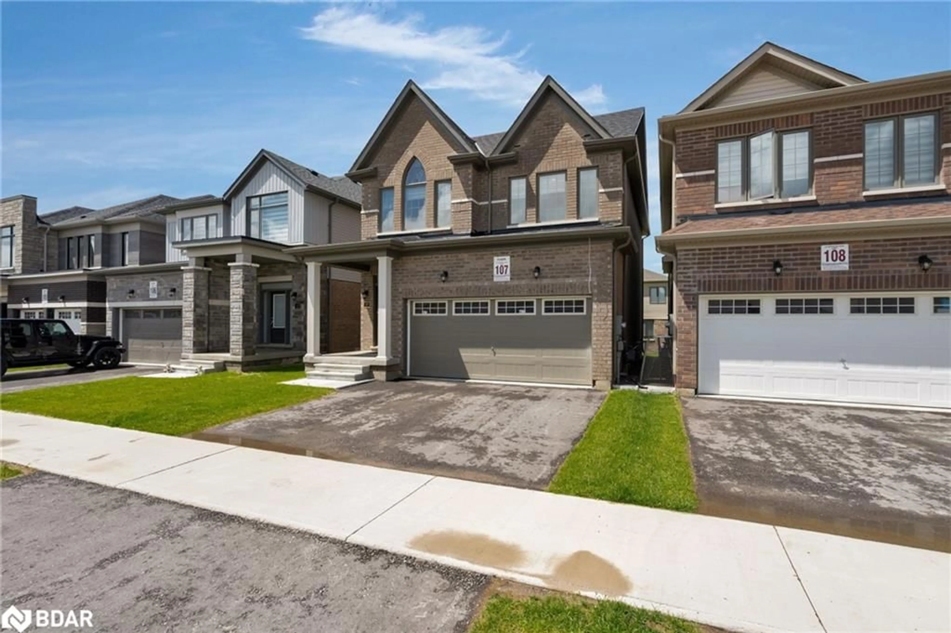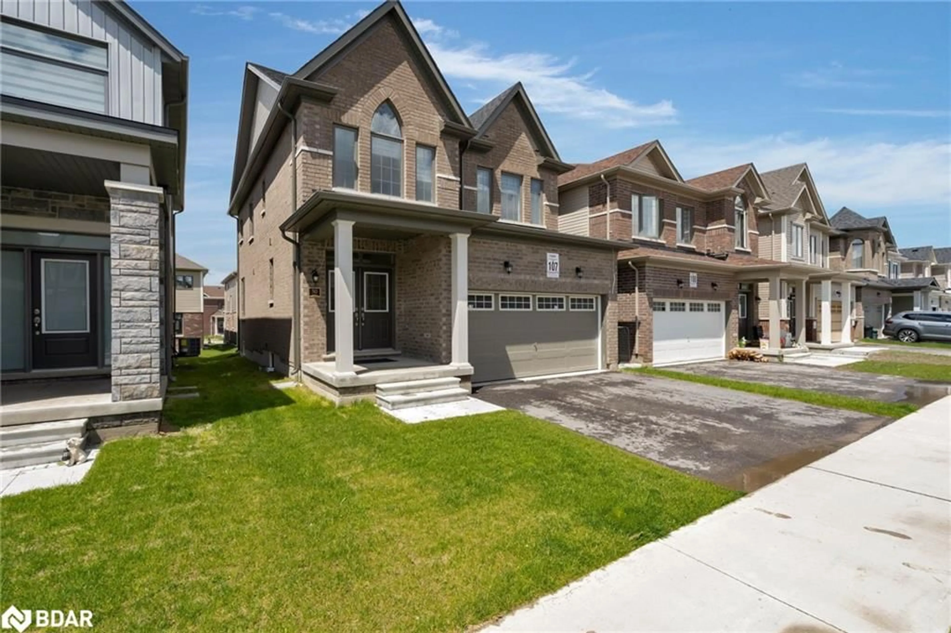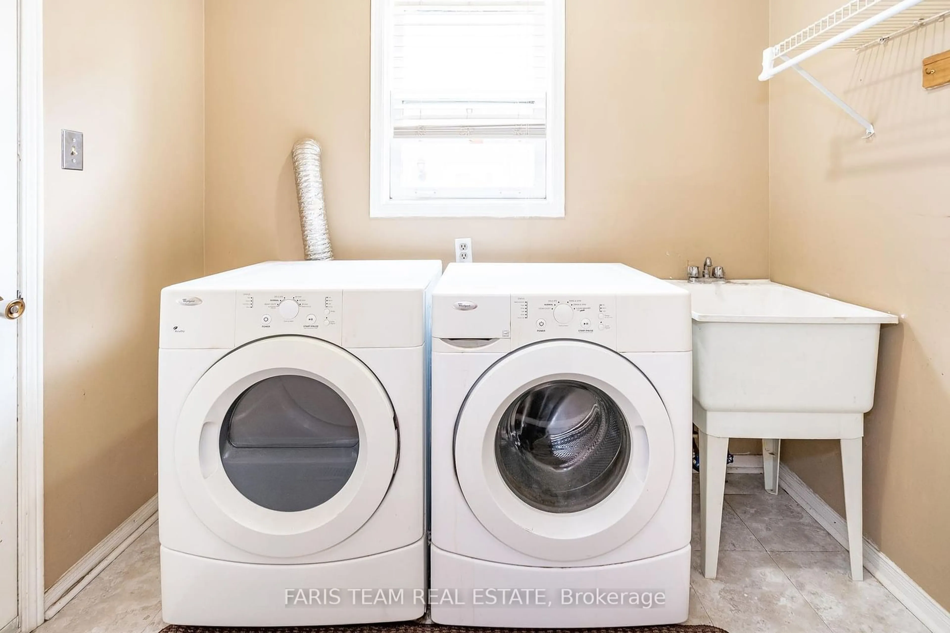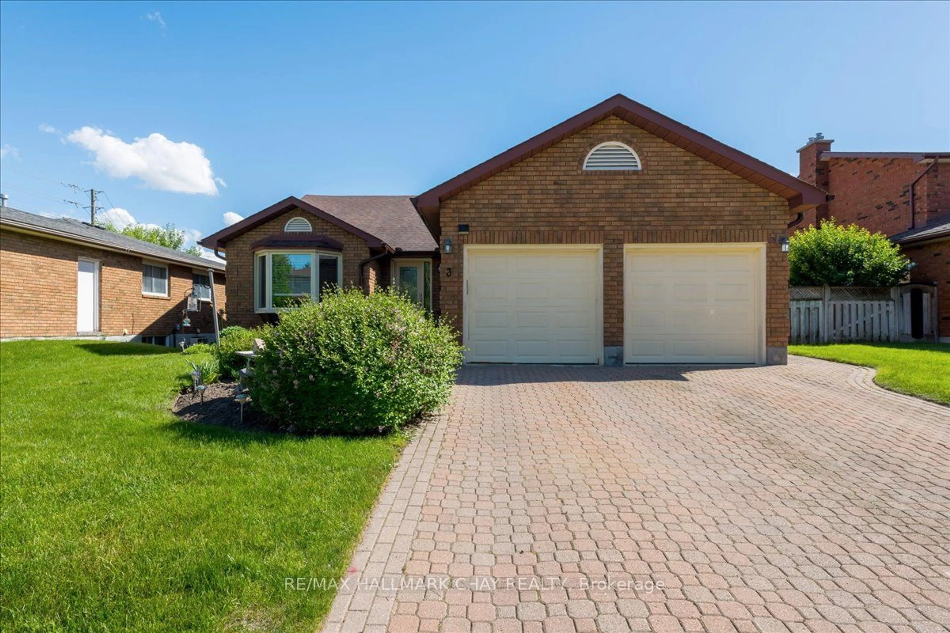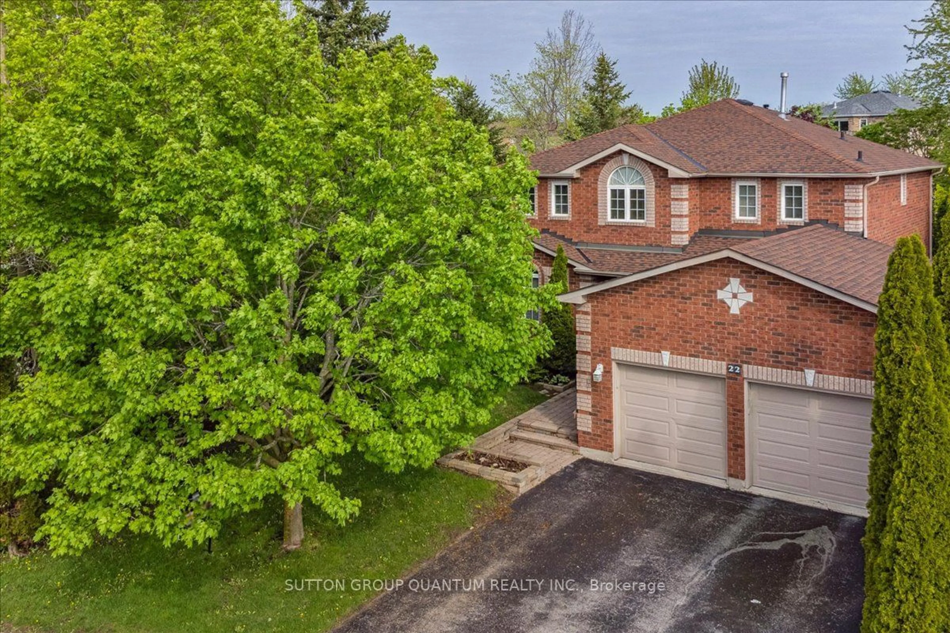50 Bannister Road, Barrie, Ontario L9J 0L7
Contact us about this property
Highlights
Estimated ValueThis is the price Wahi expects this property to sell for.
The calculation is powered by our Instant Home Value Estimate, which uses current market and property price trends to estimate your home’s value with a 90% accuracy rate.$954,000*
Price/Sqft$471/sqft
Days On Market60 days
Est. Mortgage$4,187/mth
Tax Amount (2024)$5,760/yr
Description
This newly constructed, two-storey residence boasts over 2000 square feet of meticulously crafted living space, thoughtfully designed for modern comfort and luxury. Upon entering, you'll be greeted by an inviting main floor featuring an open-concept living and kitchen area, flooded with natural light accentuating the engineered hardwood floors. The kitchen, a focal point of the home, boasts granite counters, ample cupboard space, and a convenient walkout to the backyard, creating an ideal space for both everyday living and entertaining. A powder room adds practicality, while direct access to the oversized garage ensures convenience. Ascending to the second floor, you'll discover four generously sized bedrooms, each offering comfort and style. The primary suite, boasting a spacious walk-in closet and five-piece ensuite bathroom, complete with modern fixtures and finishes. An additional shared four-piece bathroom serves the remaining bedrooms, providing convenience and functionality for the whole family. With the basement left unfinished, the opportunity awaits to tailor this space to your unique needs and preferences, whether it be a cozy recreation area, a home gym, or additional living quarters. Located Minutes aways from the Go Train station, Costco, HWY400, Schools, Recreation and Big box stores, golf courses, walking trails and all other amenities.
Property Details
Interior
Features
Main Floor
Kitchen
4.22 x 3.17Living Room
5.51 x 4.19Bathroom
2-Piece
Foyer
1.78 x 1.60Exterior
Features
Parking
Garage spaces 2
Garage type -
Other parking spaces 2
Total parking spaces 4
Property History
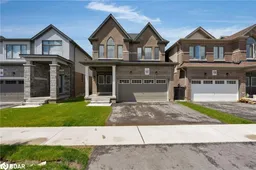 32
32Get up to 1% cashback when you buy your dream home with Wahi Cashback

A new way to buy a home that puts cash back in your pocket.
- Our in-house Realtors do more deals and bring that negotiating power into your corner
- We leverage technology to get you more insights, move faster and simplify the process
- Our digital business model means we pass the savings onto you, with up to 1% cashback on the purchase of your home
