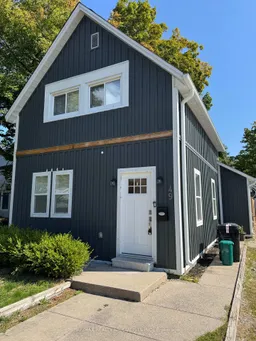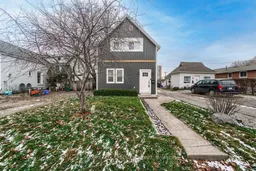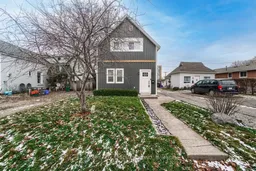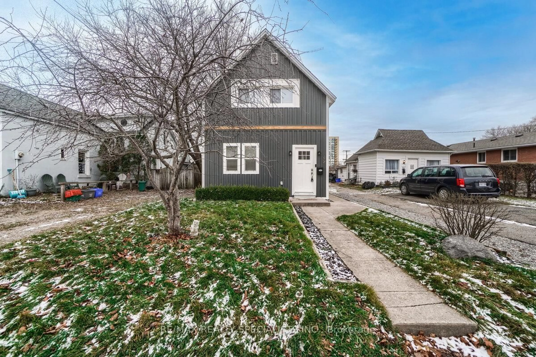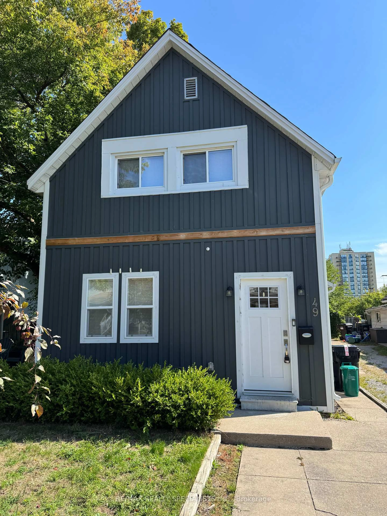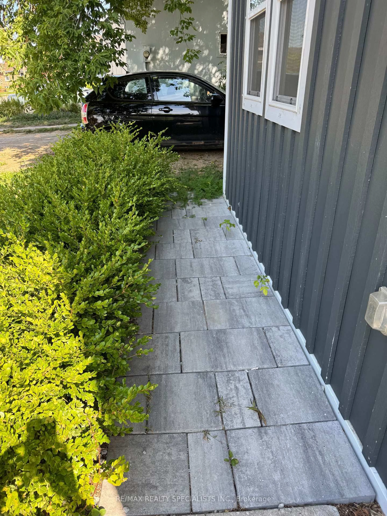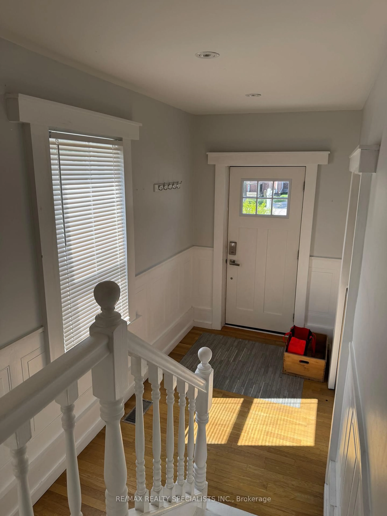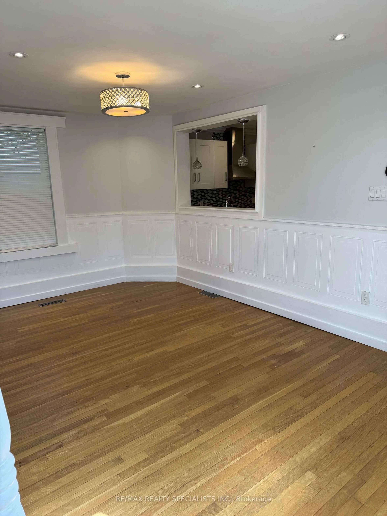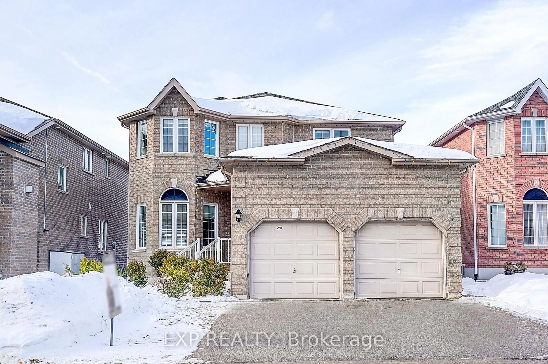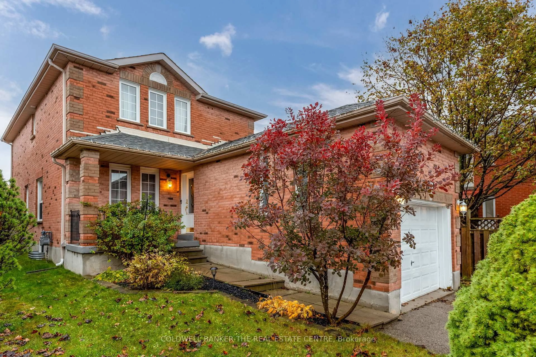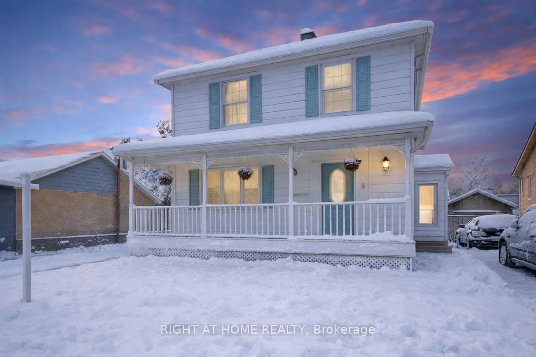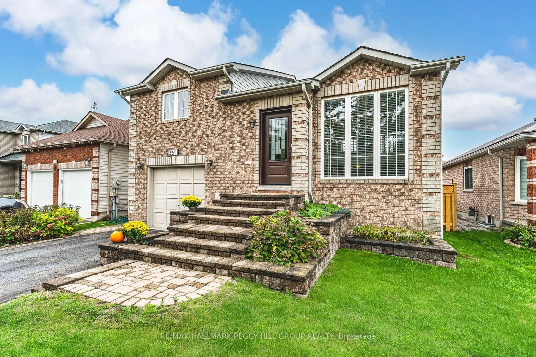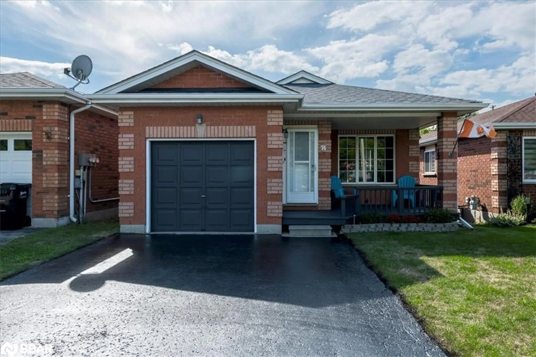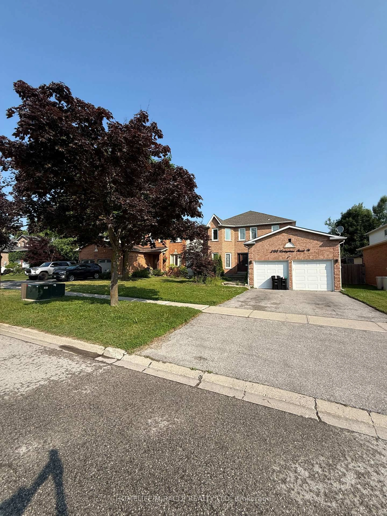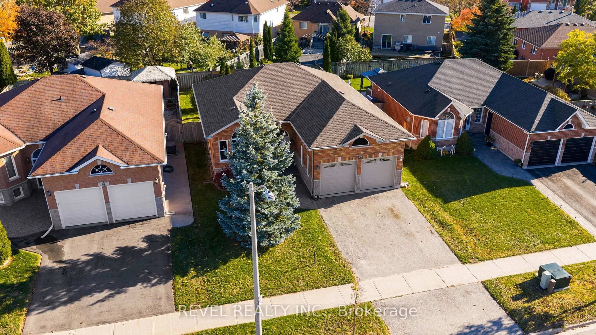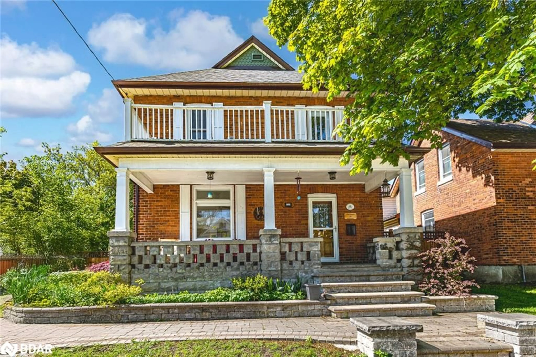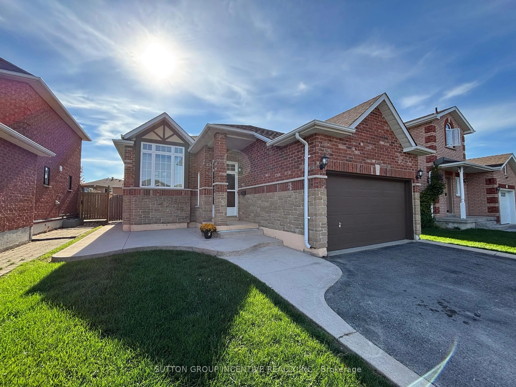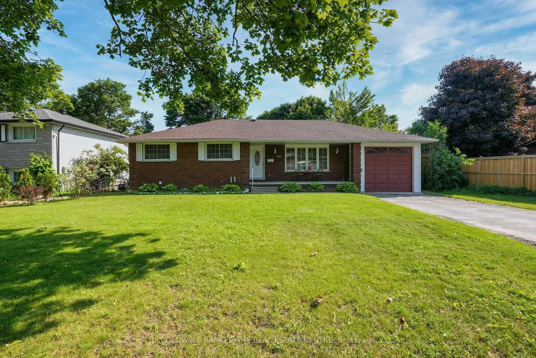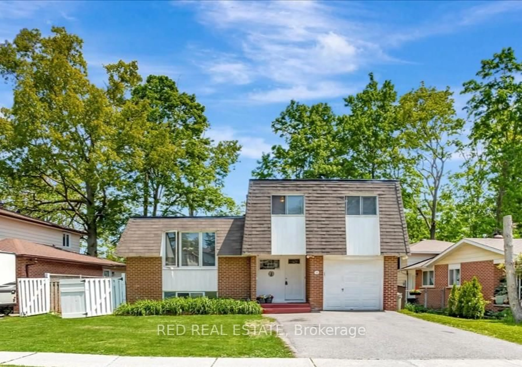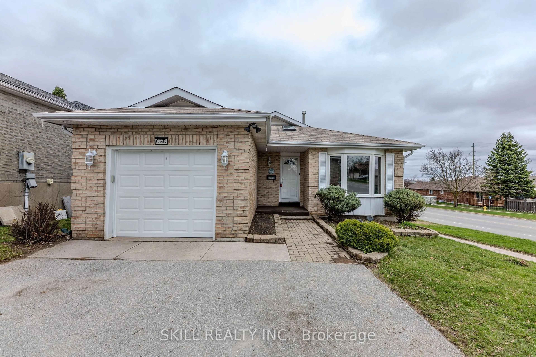49 Sanford St, Barrie, Ontario L4N 3C3
Contact us about this property
Highlights
Estimated valueThis is the price Wahi expects this property to sell for.
The calculation is powered by our Instant Home Value Estimate, which uses current market and property price trends to estimate your home’s value with a 90% accuracy rate.Not available
Price/Sqft$453/sqft
Monthly cost
Open Calculator
Description
Welcome to this bright, move-in ready home, just a short walk to the waterfront and only minutes from the Allandale GO Station and new bus terminal, perfect for easy commuting. Inside, you'll find a welcoming kitchen with stylish new porcelain tile floors, and outside, a deep backyard ideal for family gatherings, gardening, or simply relaxing. A detached workshop adds great utility for hobbyists or extra storage.This property isnt just about today it also offers exciting future potential thanks to its prime location in Barries Urban Growth Centre. Whether you choose to enjoy the home for years to come, generate rental income, or hold for future value growth, this is a unique opportunity in a fast-evolving neighbourhood.
Property Details
Interior
Features
Main Floor
Dining
5.18 x 3.05hardwood floor / Pot Lights / Wainscoting
Kitchen
5.61 x 3.05Porcelain Floor / B/I Appliances / Pot Lights
3rd Br
3.73 x 2.87Vinyl Floor / O/Looks Backyard / Window
Living
4.57 x 3.05hardwood floor / Electric Fireplace / Wainscoting
Exterior
Features
Parking
Garage spaces -
Garage type -
Total parking spaces 2
Property History
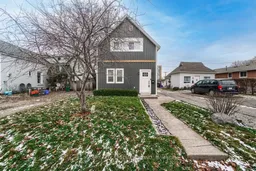 31
31