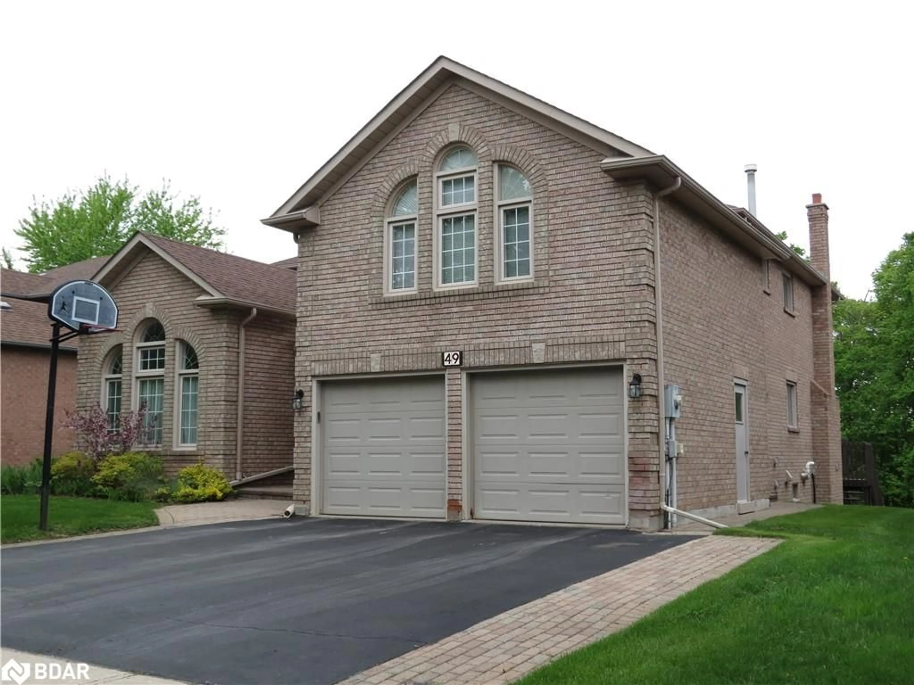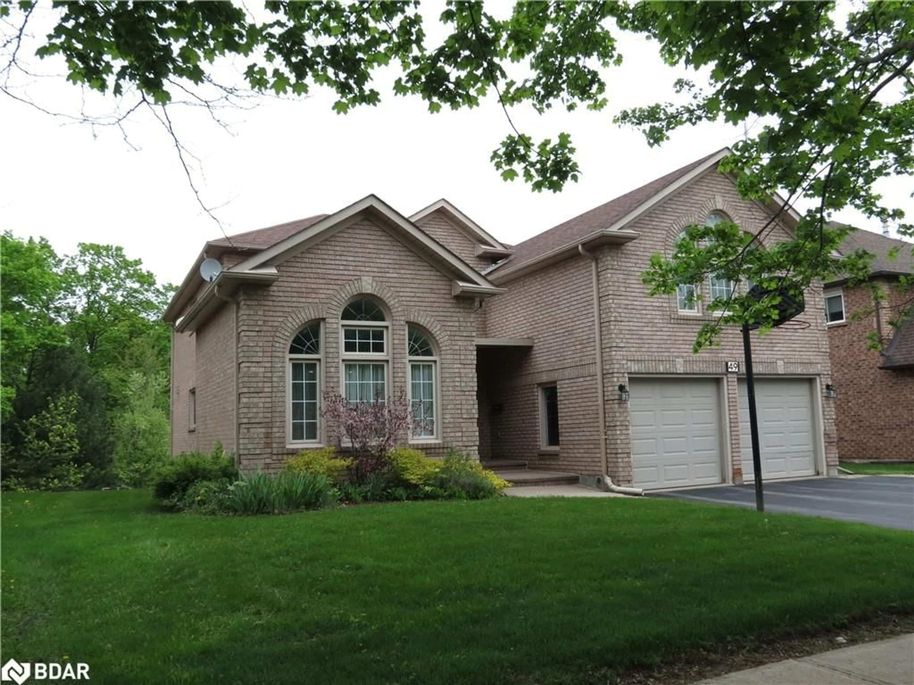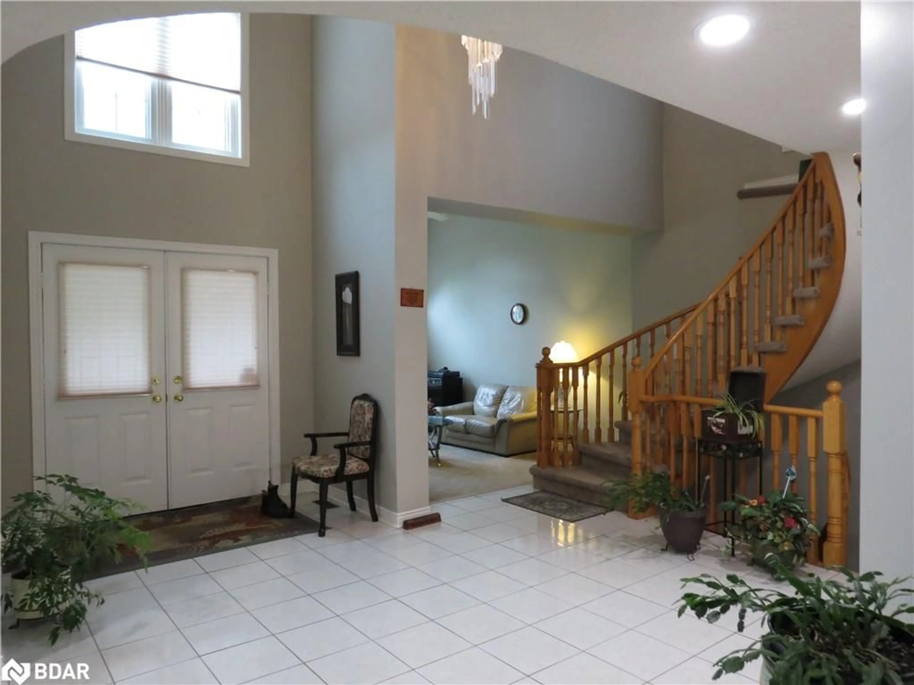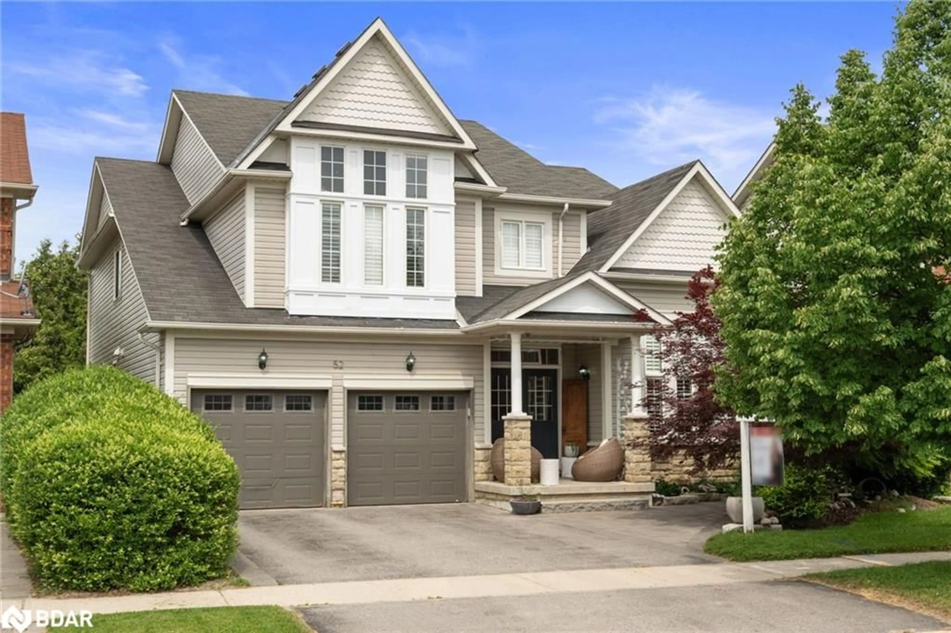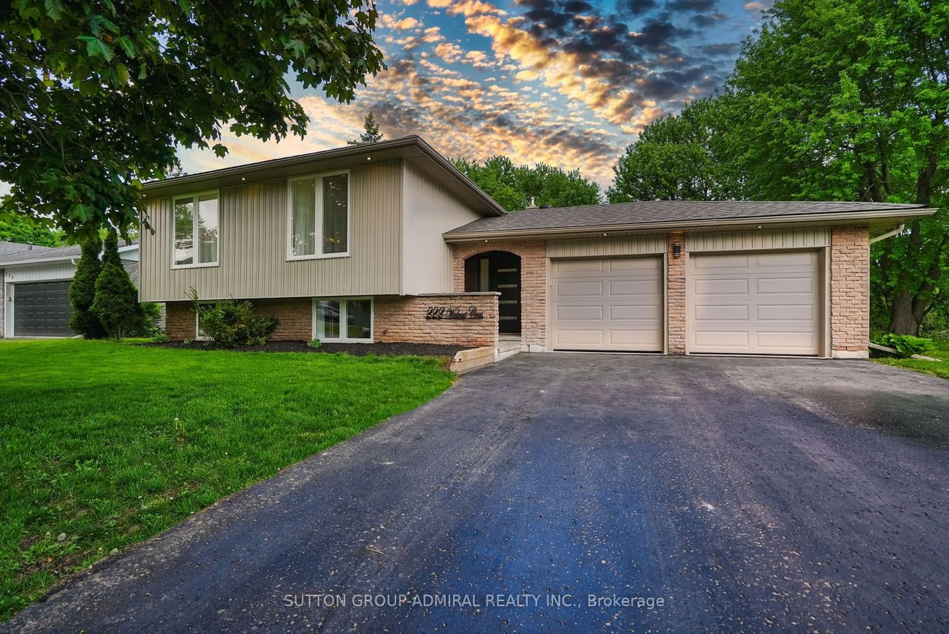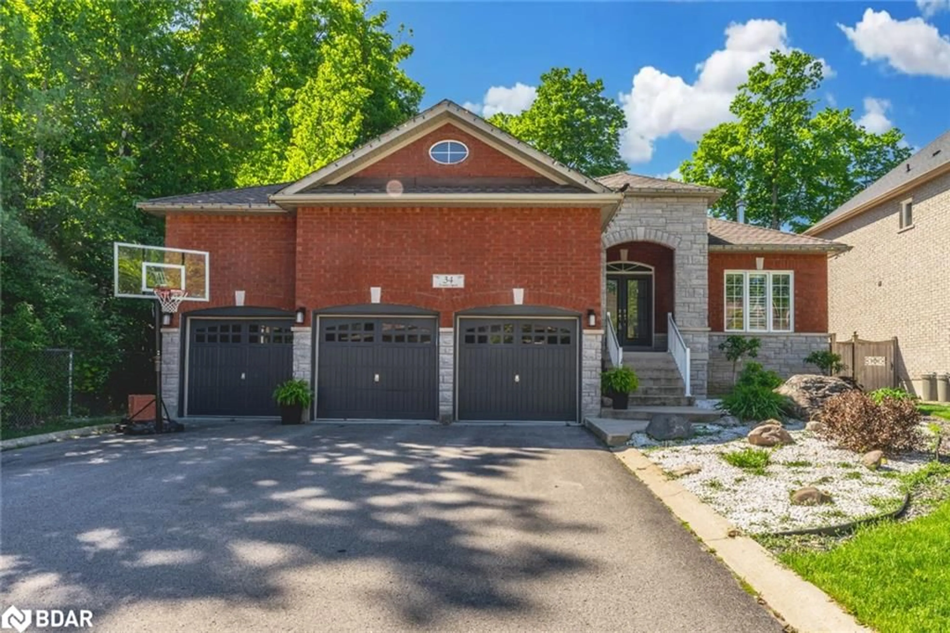49 Cityview Cir, Barrie, Ontario L4N 7V1
Contact us about this property
Highlights
Estimated ValueThis is the price Wahi expects this property to sell for.
The calculation is powered by our Instant Home Value Estimate, which uses current market and property price trends to estimate your home’s value with a 90% accuracy rate.$1,475,000*
Price/Sqft$351/sqft
Days On Market58 days
Est. Mortgage$7,516/mth
Tax Amount (2023)$8,147/yr
Description
Welcome to your dream home! This magnificent two-story, all-brick house offers nearly 5000 square feet of luxurious living space. Situated on a tranquil ravine lot, this residence combines elegance, privacy, and convenience, making it a perfect sanctuary for discerning buyers. Inside, you'll find 4+1 spacious bedrooms and 3.1 beautifully appointed bathrooms, ensuring ample space for family and guests. The heart of the home features a gourmet kitchen, ideal for both everyday meals and entertaining. The living, dining, and family rooms provide a harmonious flow of space, perfect for relaxation and gatherings. Additionally, the home includes a dedicated office, making it an excellent choice for professionals who work from home. The double garage offers plenty of storage and parking space, adding to the home's practicality. Located just a short drive from the highway, this property offers easy access to major shopping centers, golf courses, and a serene lake, providing a balanced lifestyle of convenience and leisure. Embrace the tranquility of this quiet, ravine lot while enjoying all the modern amenities and close proximity to essential services. Don't miss the opportunity to make this exceptional house your forever home!
Property Details
Interior
Features
Main Floor
Office
4.37 x 2.92Laundry
2.59 x 2.08Dining Room
4.55 x 3.56Family Room
6.02 x 3.89Exterior
Features
Parking
Garage spaces 2
Garage type -
Other parking spaces 4
Total parking spaces 6
Property History
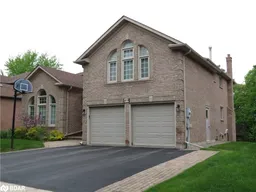 25
25Get up to 1% cashback when you buy your dream home with Wahi Cashback

A new way to buy a home that puts cash back in your pocket.
- Our in-house Realtors do more deals and bring that negotiating power into your corner
- We leverage technology to get you more insights, move faster and simplify the process
- Our digital business model means we pass the savings onto you, with up to 1% cashback on the purchase of your home
