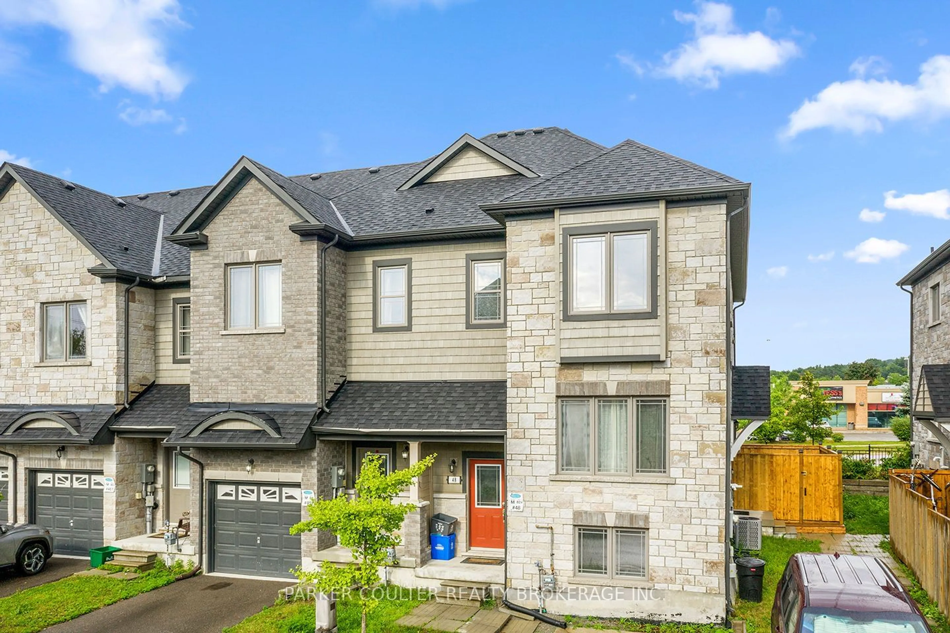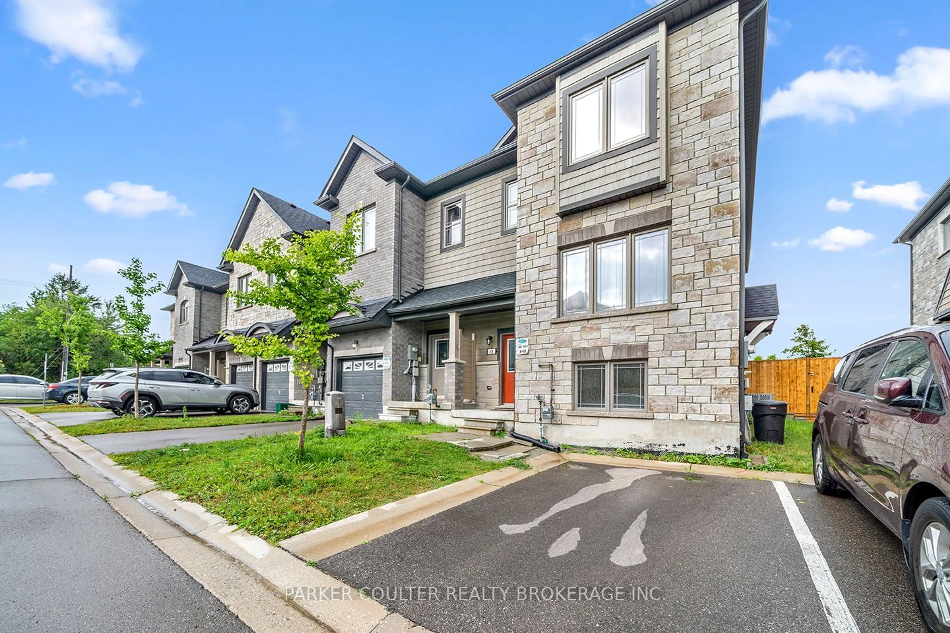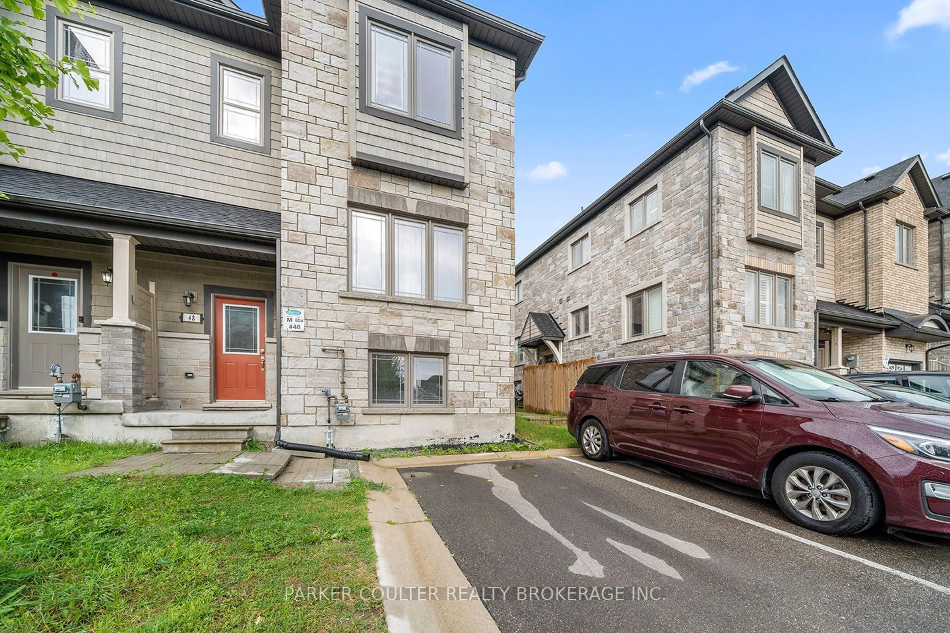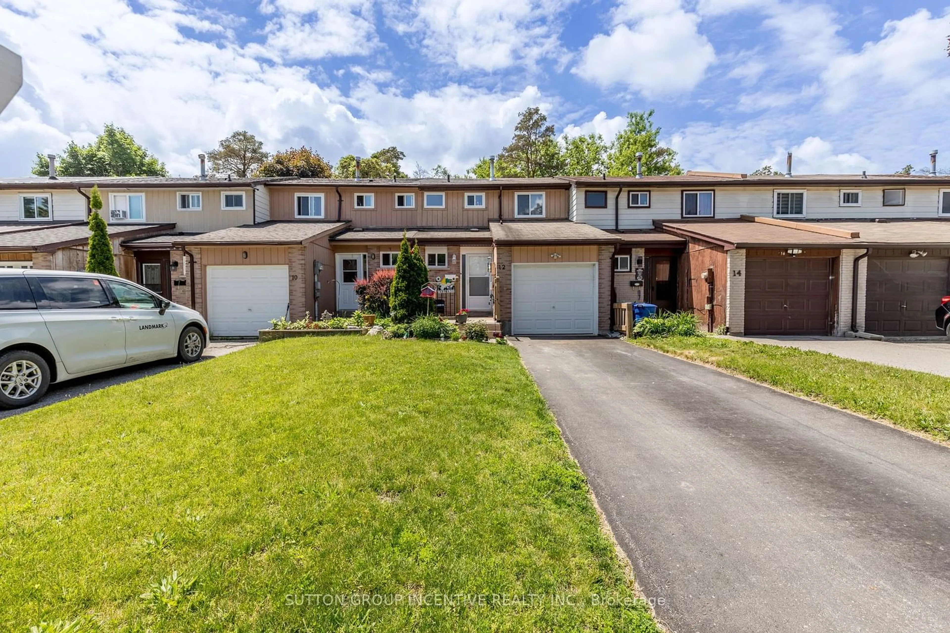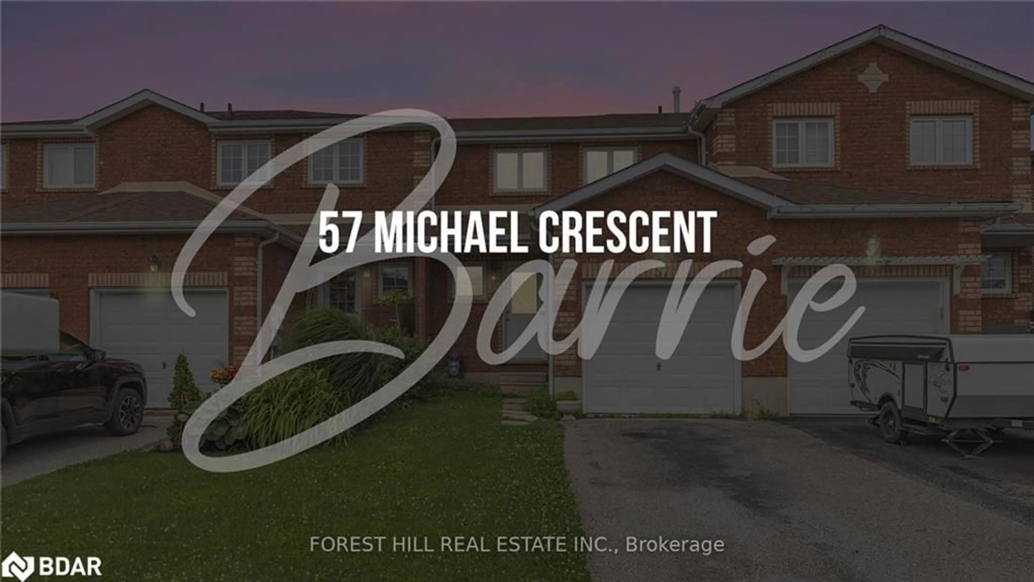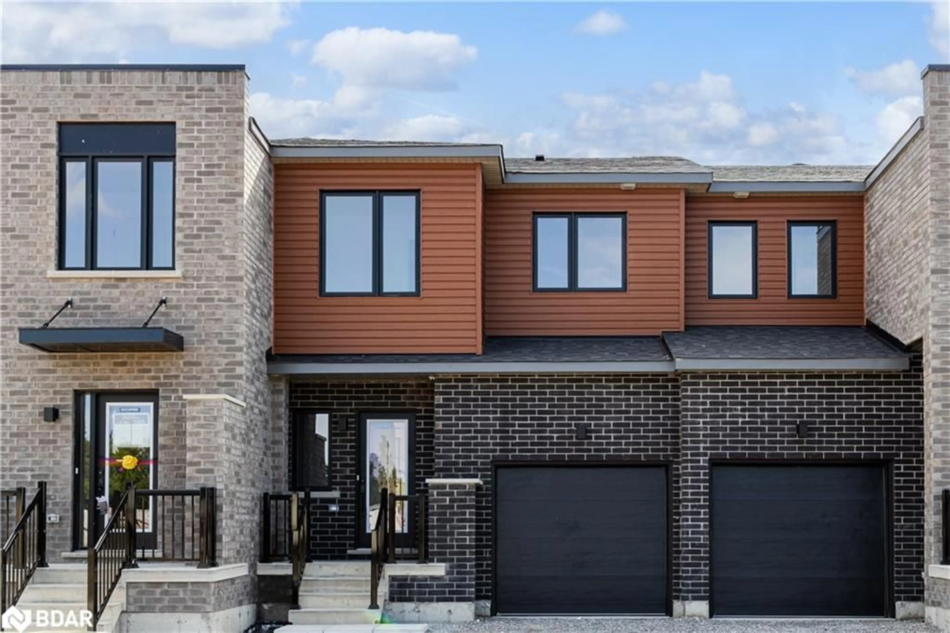48 Cygnus Cres, Barrie, Ontario L4M 0K6
Contact us about this property
Highlights
Estimated ValueThis is the price Wahi expects this property to sell for.
The calculation is powered by our Instant Home Value Estimate, which uses current market and property price trends to estimate your home’s value with a 90% accuracy rate.$596,000*
Price/Sqft$665/sqft
Days On Market15 Hours
Est. Mortgage$2,444/mth
Tax Amount (2024)$3,559/yr
Description
Welcome to 48 Cygnus Crescent. This attached townhouse is located just off Ardagh road, in a wonderful family subdivision near St. Joan of Arc Catholic High School, and Ardagh bluffs public school. With Batteaux Park just steps away, it offers an amazing location with amenities and public transit nearby in a quiet area. Built in 2017, it gives buyers peace of mind needing no big ticket items, and being move-in ready! This property offers 2 full bedrooms and 2 baths, with an unfinished lower level that offers big windows and not fully below grade, giving opportunity to grow your living space and potential equity down the road. Being bright and boasting natural light throughout, and having a wide hardwood staircase, you'll have no problem moving into your new home and neighbourhood. The kitchen and living room are open concept with a powder room on the main floor. upstairs you'll find two spacious bedrooms and a full 4 piece bathroom. Perfect for first time home buyers, and small growing families. Don't miss your opportunity to get into the market with a home that offers solid bones, nice finishes and ample room to grow. Book your showing today!
Property Details
Interior
Features
Main Floor
Foyer
2.08 x 1.75Bathroom
1.45 x 2.062 Pc Bath
Living
4.27 x 3.51Kitchen
3.53 x 3.51Exterior
Features
Property History
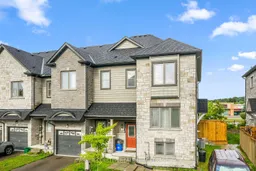 19
19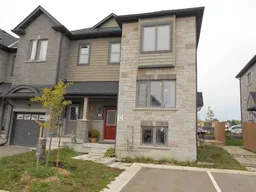 7
7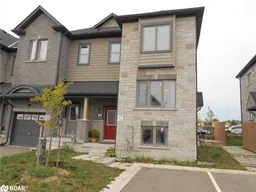 7
7Get up to 1% cashback when you buy your dream home with Wahi Cashback

A new way to buy a home that puts cash back in your pocket.
- Our in-house Realtors do more deals and bring that negotiating power into your corner
- We leverage technology to get you more insights, move faster and simplify the process
- Our digital business model means we pass the savings onto you, with up to 1% cashback on the purchase of your home
