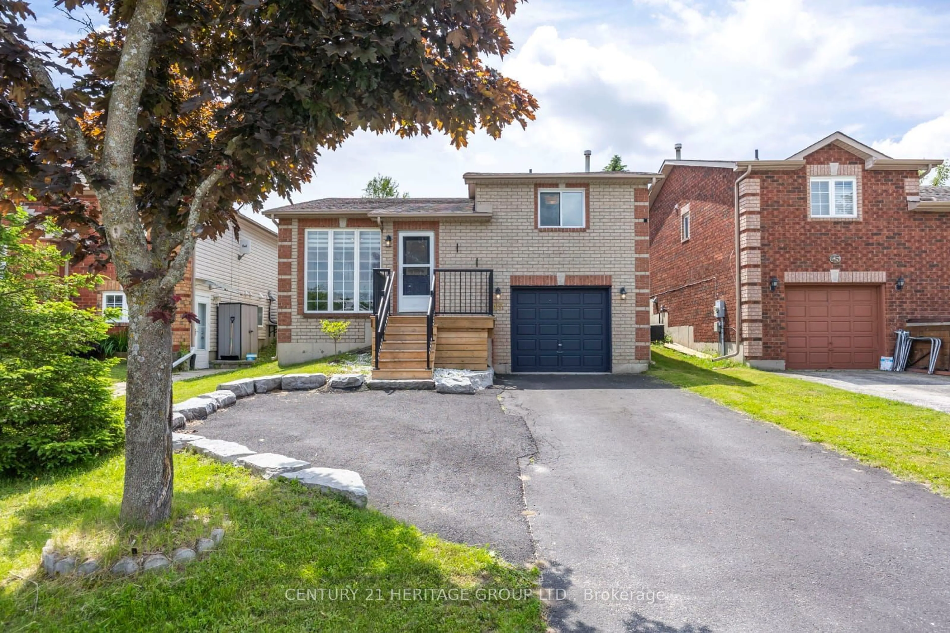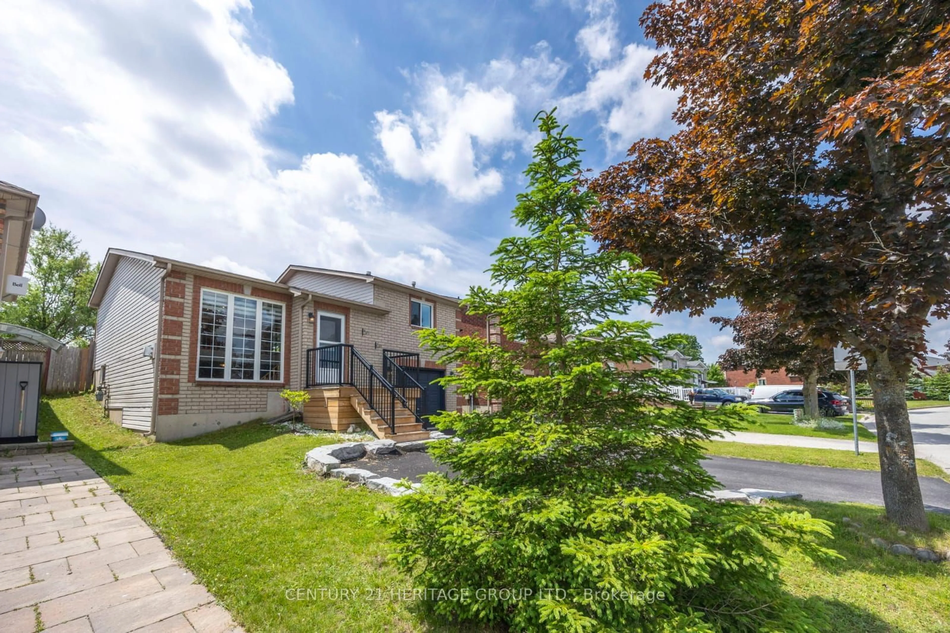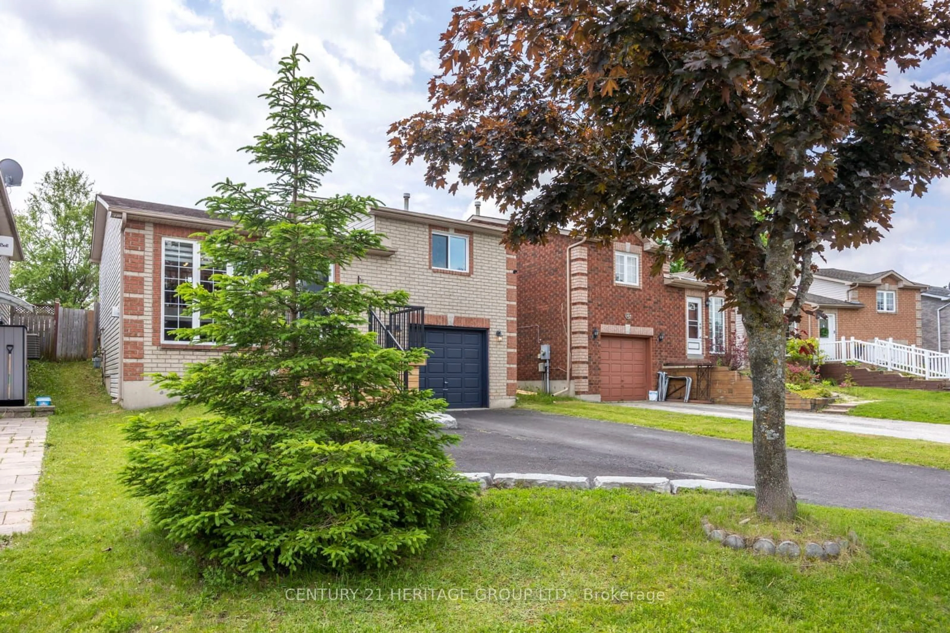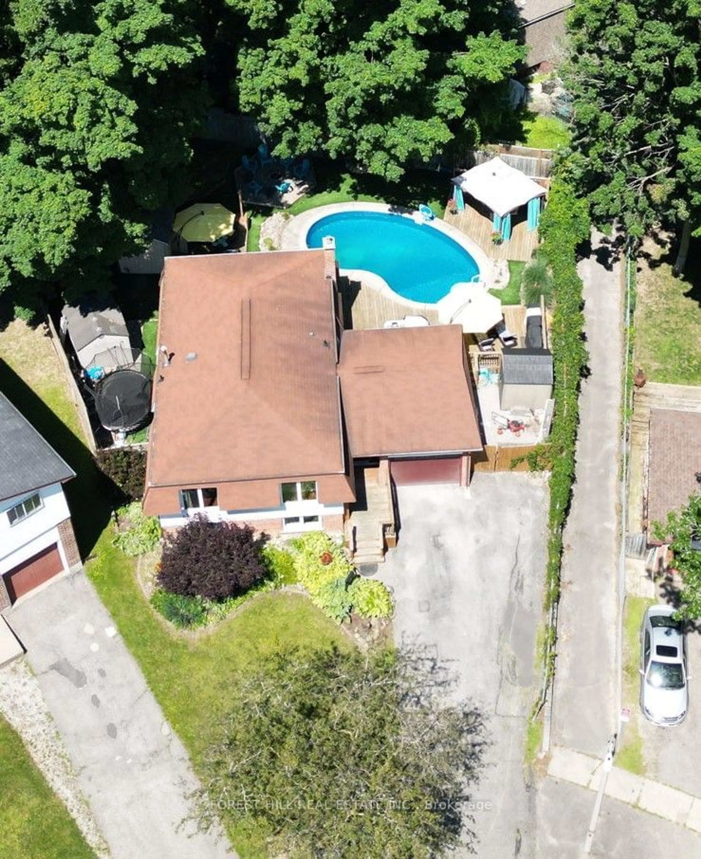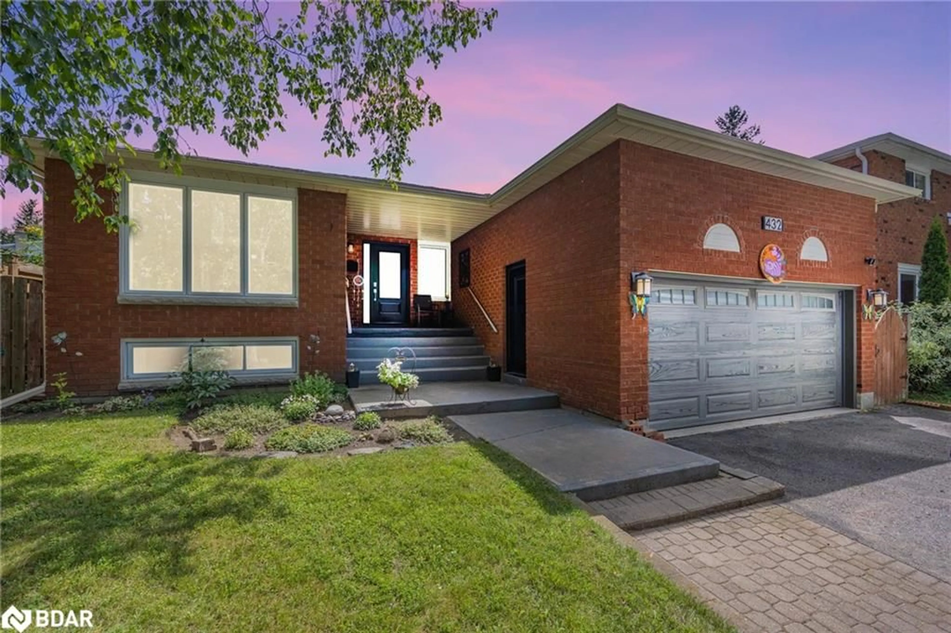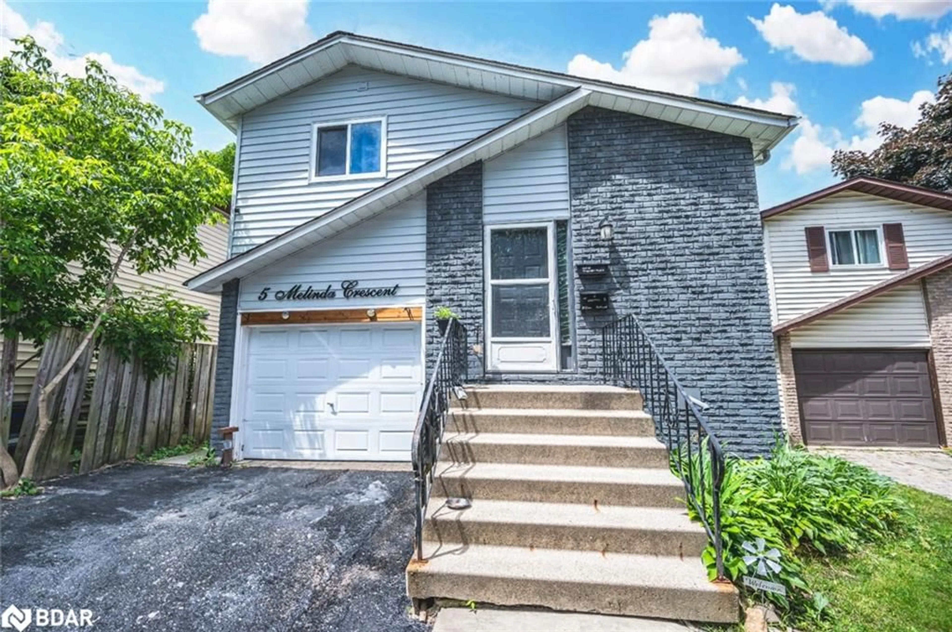47 Lougheed Rd, Barrie, Ontario L4N 8G2
Contact us about this property
Highlights
Estimated ValueThis is the price Wahi expects this property to sell for.
The calculation is powered by our Instant Home Value Estimate, which uses current market and property price trends to estimate your home’s value with a 90% accuracy rate.$724,000*
Price/Sqft$900/sqft
Days On Market31 days
Est. Mortgage$3,307/mth
Tax Amount (2023)$4,313/yr
Description
Introducing this excellent solid, Brick accented raised bunglow in the sought-after Barrie district of Holly! It is within walking distance of Lougheed park playground, St Nicholas Catholic School, Just 3.5km from Highway 400, and close to many nearby amenities. This 3-bedroom, 1.5 Bathroom home offers 1737 Sqft of Living space across two level and sits on a 114' dep lot with a fenced backyard and gentle topography. The lovely layout includes an open split level entry leading to the open-concept living room and eat-in kitchen, with a sliding glass door to the rear deck overlooking the backyard. The main floor features a primary bedroom, a second bedroom, and full 4 -piece bathroom. The fully finished basement provides additional living space with a rec room, third bedroom, 2 piece bathroom, and a stand-alone shower in the lundry/ utility room. The attached single garage has inside entry to the lower level.
Property Details
Interior
Features
Main Floor
Living
6.00 x 3.33Kitchen
4.40 x 3.80Eat-In Kitchen
Prim Bdrm
4.70 x 4.60Bathroom
4.00 x 3.504 Pc Bath
Exterior
Features
Parking
Garage spaces 1
Garage type Attached
Other parking spaces 3
Total parking spaces 4
Property History
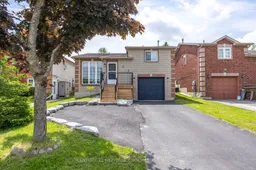 40
40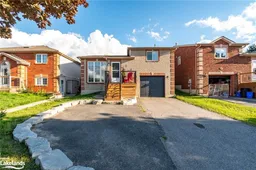 49
49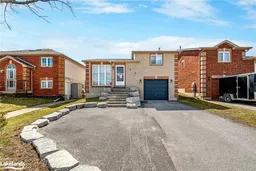 33
33Get up to 1% cashback when you buy your dream home with Wahi Cashback

A new way to buy a home that puts cash back in your pocket.
- Our in-house Realtors do more deals and bring that negotiating power into your corner
- We leverage technology to get you more insights, move faster and simplify the process
- Our digital business model means we pass the savings onto you, with up to 1% cashback on the purchase of your home
