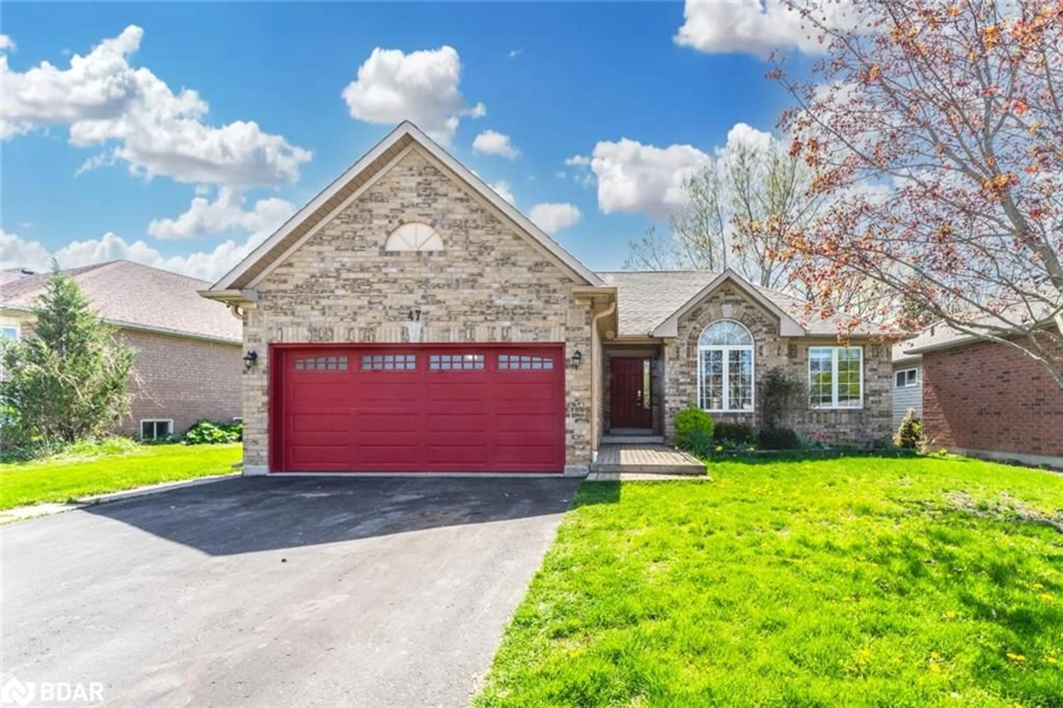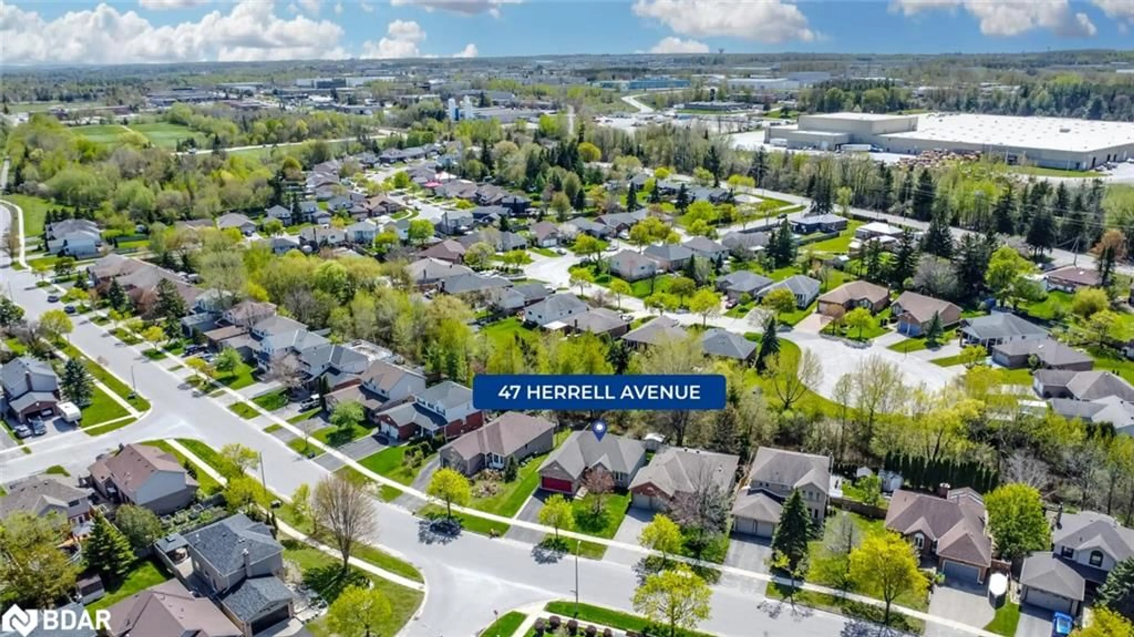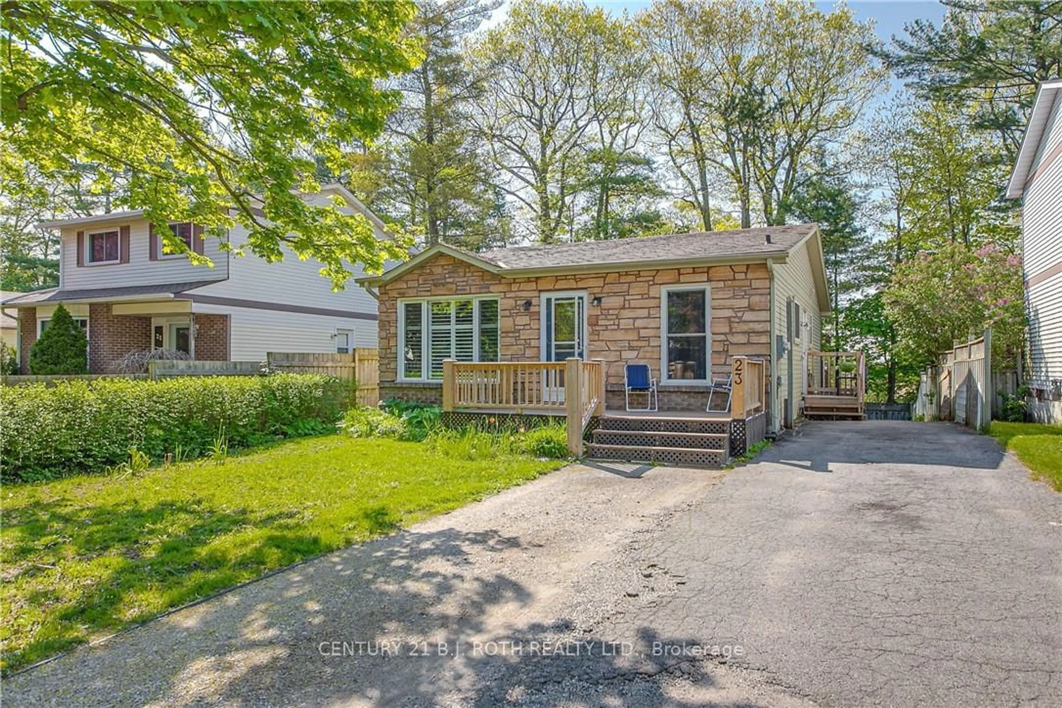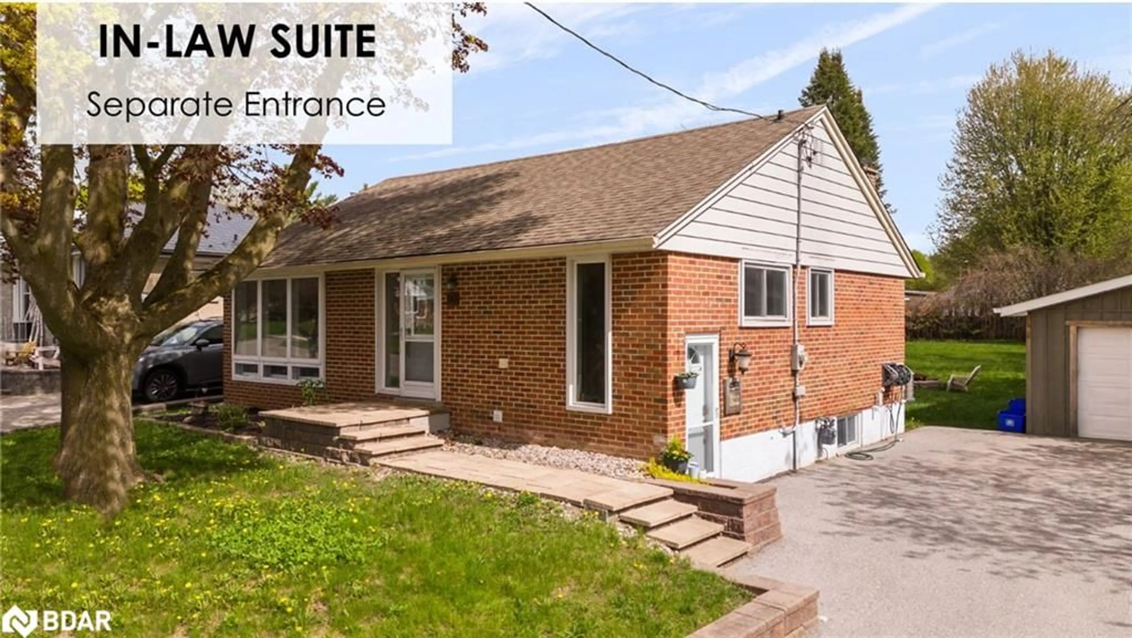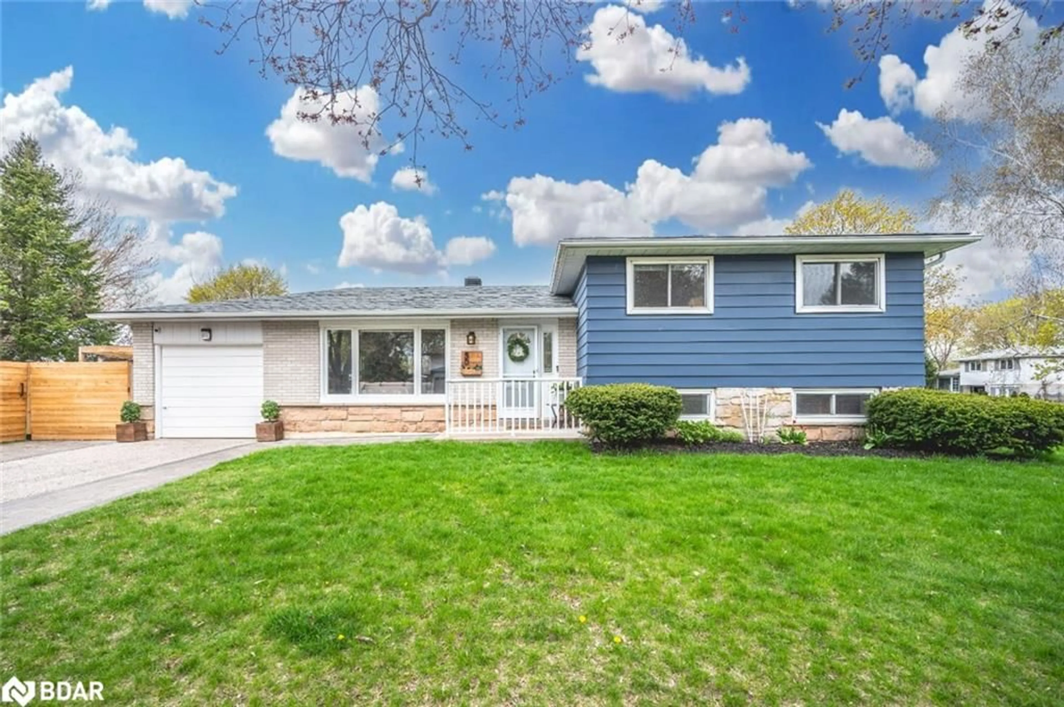47 Herrell Ave, Barrie, Ontario L4N 6T7
Contact us about this property
Highlights
Estimated ValueThis is the price Wahi expects this property to sell for.
The calculation is powered by our Instant Home Value Estimate, which uses current market and property price trends to estimate your home’s value with a 90% accuracy rate.$854,000*
Price/Sqft$360/sqft
Days On Market10 days
Est. Mortgage$3,685/mth
Tax Amount (2023)$5,100/yr
Description
FULLY FINISHED ALL-BRICK BUNGALOW WITH IN-LAW POTENTIAL BACKING ONTO A CREEK & EP LAND! Welcome home to 47 Herrell Avenue. This spacious all-brick home is on a large lot backing onto a creek and EP land. With over 2,300 square feet of living space, it features three full bathrooms, making it ideal for modern living. Conveniently located near parks, trails, schools, and essential amenities, with easy access to Highway 400 and the South Barrie Go Station. Inside, the home offers a bright, airy atmosphere with freshly painted walls and new floors on the main level. The great room impresses with its vaulted ceiling, gas fireplace, and large windows, creating a perfect space for relaxation and entertaining. The dining room flows into the well-appointed eat-in kitchen with granite counters and ample cabinetry. A spacious deck overlooks the forest and creek, providing a serene setting for outdoor dining and gatherings. The fully finished walkout basement offers versatile living options, including potential in-law accommodations, with a lower-level living room, secondary kitchen, bedroom, and bathroom. The fully fenced, landscaped backyard features an interlock patio with a gas BBQ hook-up, firepit area, and garden shed for storage, perfect for outdoor enjoyment year-round. Additional features include a high-efficiency gas furnace installed in 2022 for comfort and energy savings. Experience the best of family living in the heart of Painswick at this #HomeToStay.
Property Details
Interior
Features
Main Floor
Foyer
1.96 x 1.22Living Room
5.49 x 4.11fireplace / vaulted ceiling(s)
Bedroom
3.96 x 2.90Eat-in Kitchen
3.96 x 3.35Exterior
Features
Parking
Garage spaces 2
Garage type -
Other parking spaces 3
Total parking spaces 5
Property History
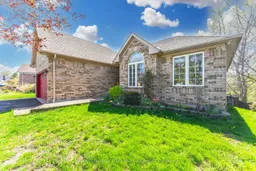 19
19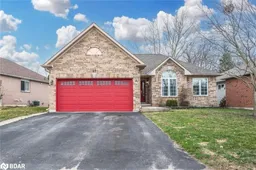 17
17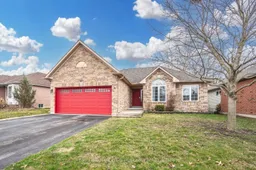 17
17Get an average of $10K cashback when you buy your home with Wahi MyBuy

Our top-notch virtual service means you get cash back into your pocket after close.
- Remote REALTOR®, support through the process
- A Tour Assistant will show you properties
- Our pricing desk recommends an offer price to win the bid without overpaying
