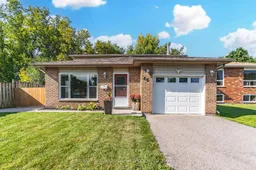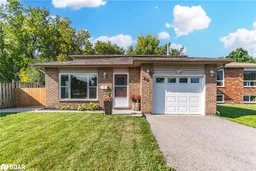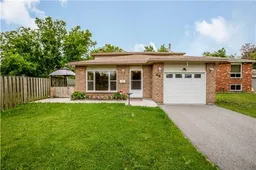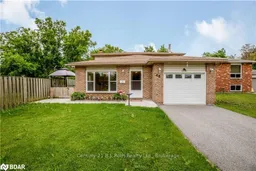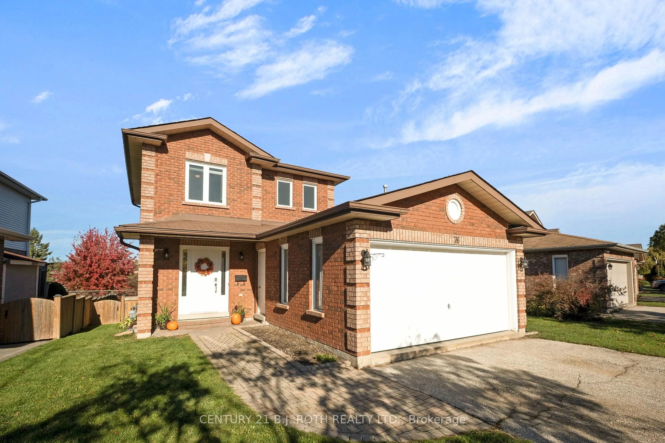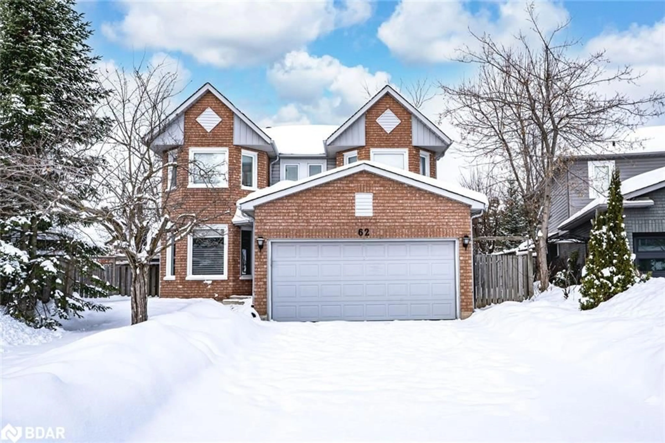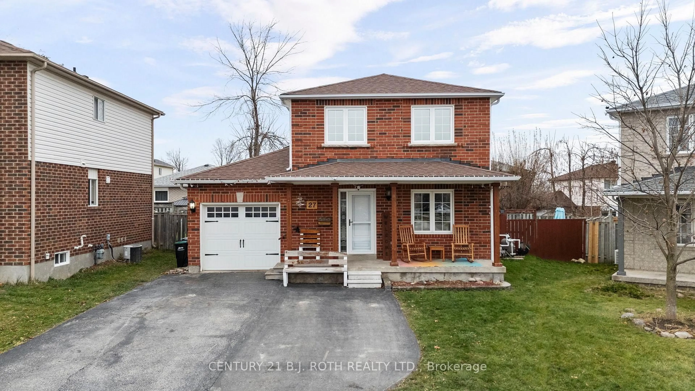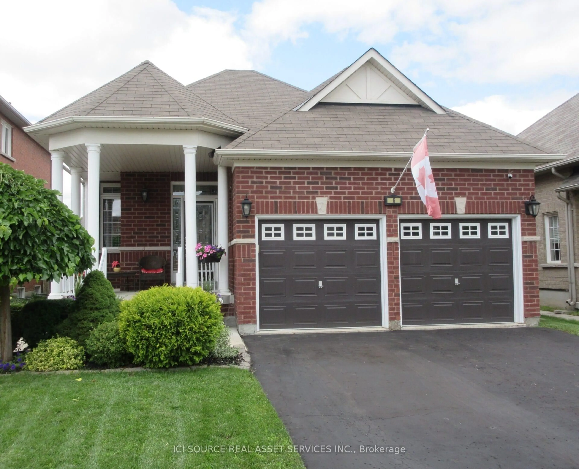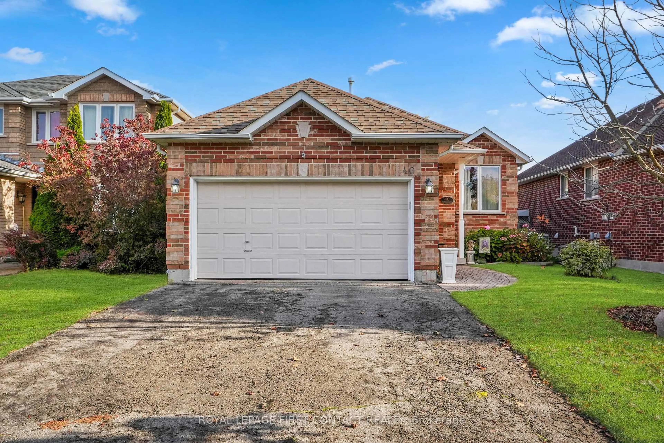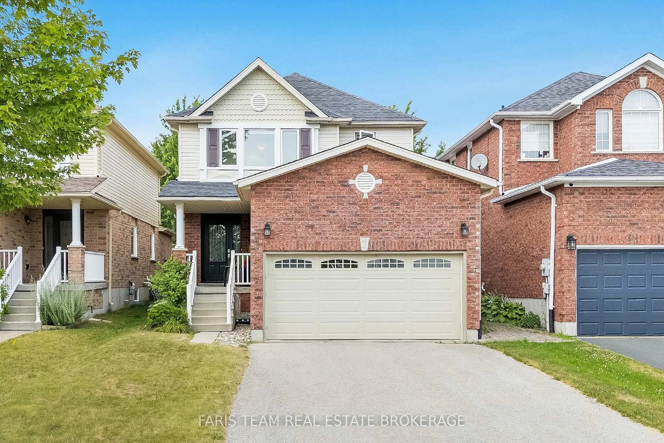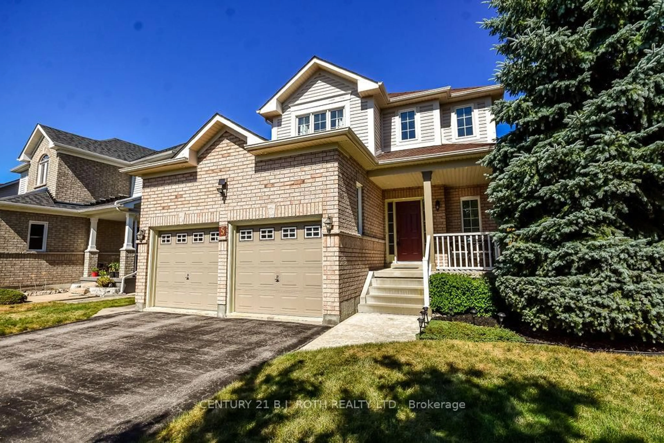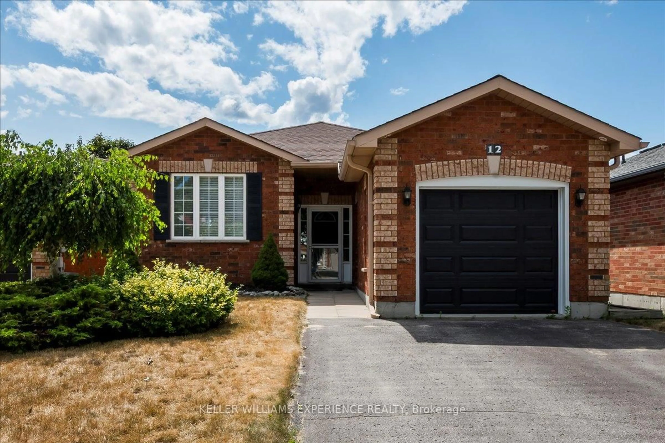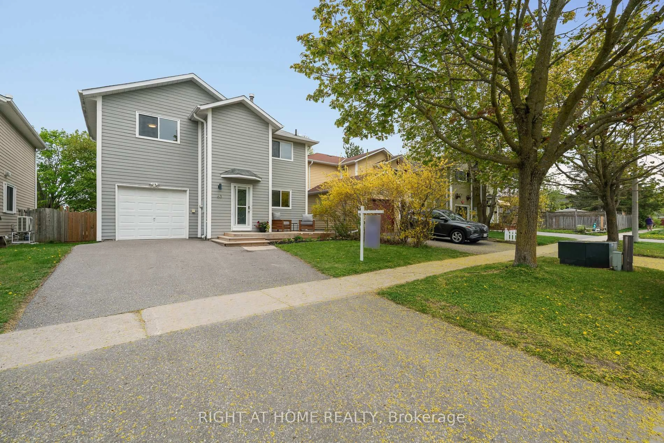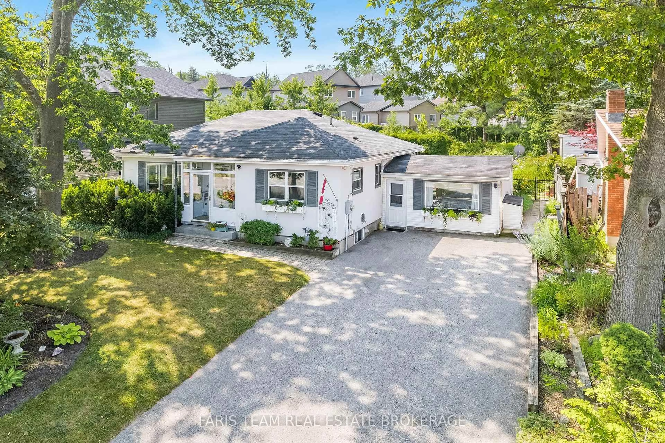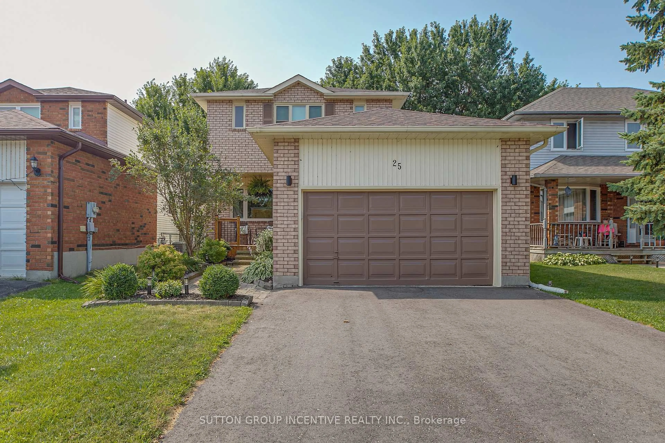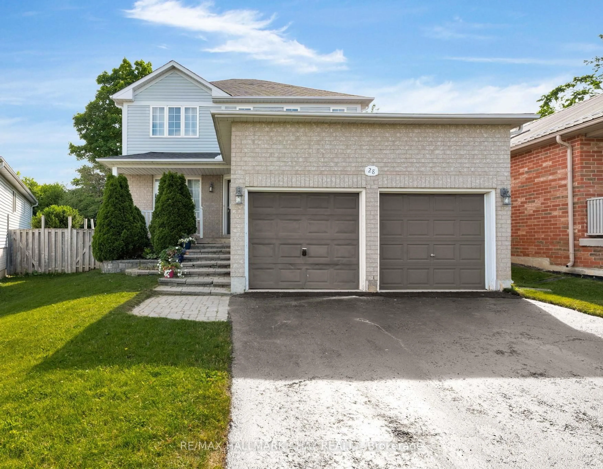CHARMING BACKSPLIT ON A PEACEFUL CUL-DE-SAC IN BARRIES NORTH END! Nestled on a mature, tree-lined cul-de-sac in Barrie's sought-after north end, this charming back split is in a family-friendly neighbourhood with a playground just down the street! This prime location is within walking distance of Bayfield Mall, with various dining options, shopping, grocery stores, transit, and endless amenities, making daily life a breeze. Step inside to discover a welcoming main level with a bright, open-concept layout. Sunlight pours through large windows, highlighting the seamless flow from room to room. The kitchen offers generous cabinet space, tile flooring, and a dining area with a front yard view. Just a few steps down, the cozy living room beckons with a gas fireplace surrounded by classic brickwork, creating the perfect atmosphere for unwinding after a long day. A spacious laundry room provides convenience and extra workspace for busy households. The spacious backyard is your private oasis, featuring a raised deck, a stylish pergola with a shade sail, garden beds, and a handy shed. This outdoor space is ready for entertaining, gardening, or simply relaxing. Practicality meets comfort with an attached garage offering inside entry, a garage door opener, and room for three more vehicles in the driveway. This well-maintained home has seen a range of valuable updates, including renovated bathrooms, newer windows, added insulation, recently replaced shingles and an upgraded fireplace. This property offers the lifestyle you've been looking for in a location with everything nearby! Take advantage of this opportunity to make this beautiful house your #HomeToStay!
Inclusions: Central Vac, Dishwasher, Garage Door Opener, Refrigerator, Stove, Washer, Shade Sail Over the Deck, Garage Door Opener, & Light Fixtures.
