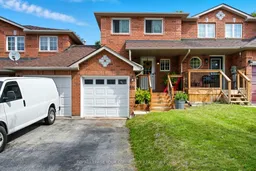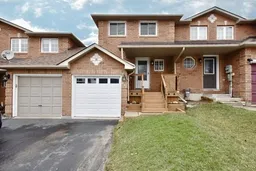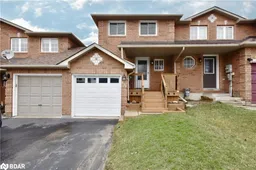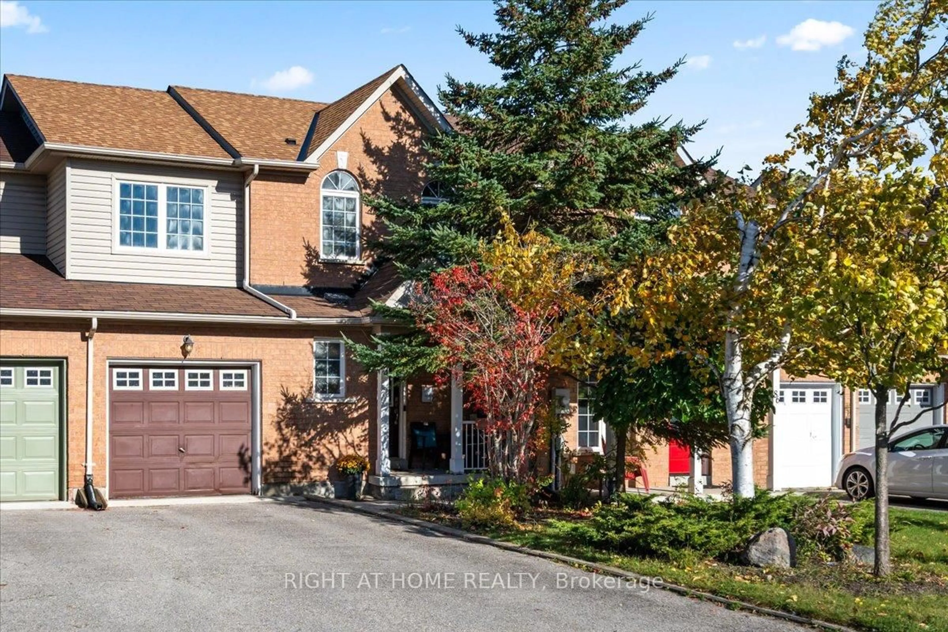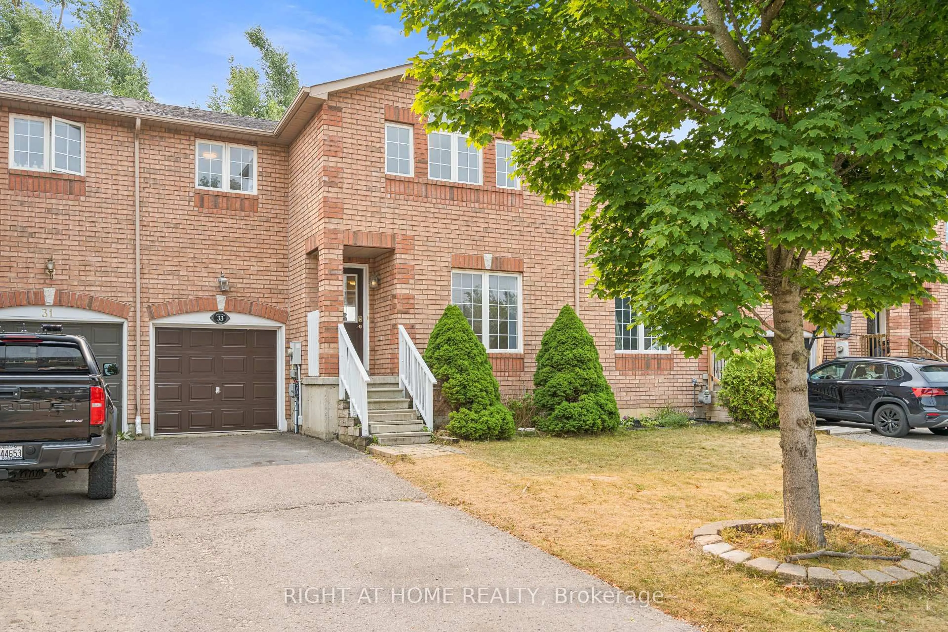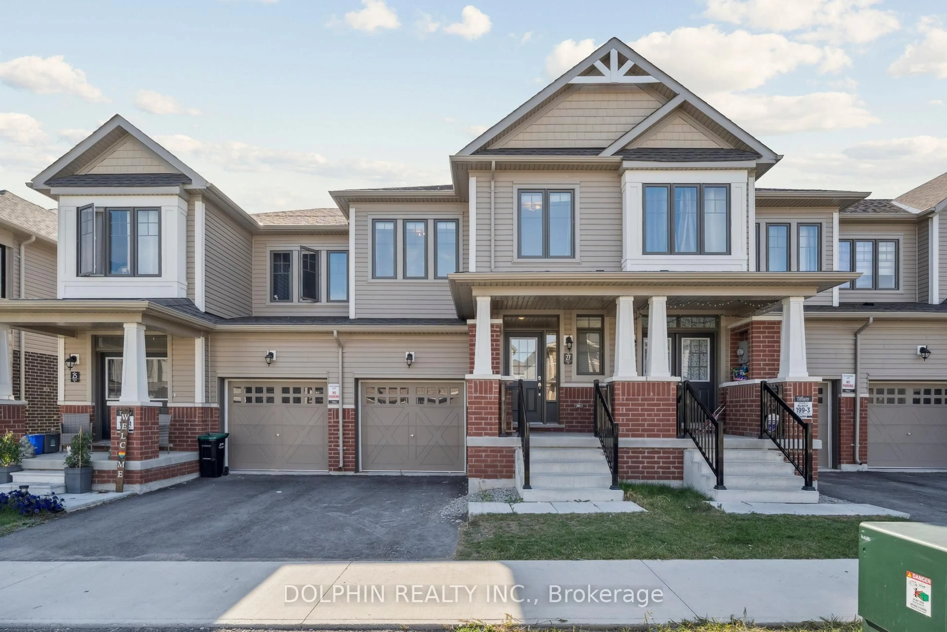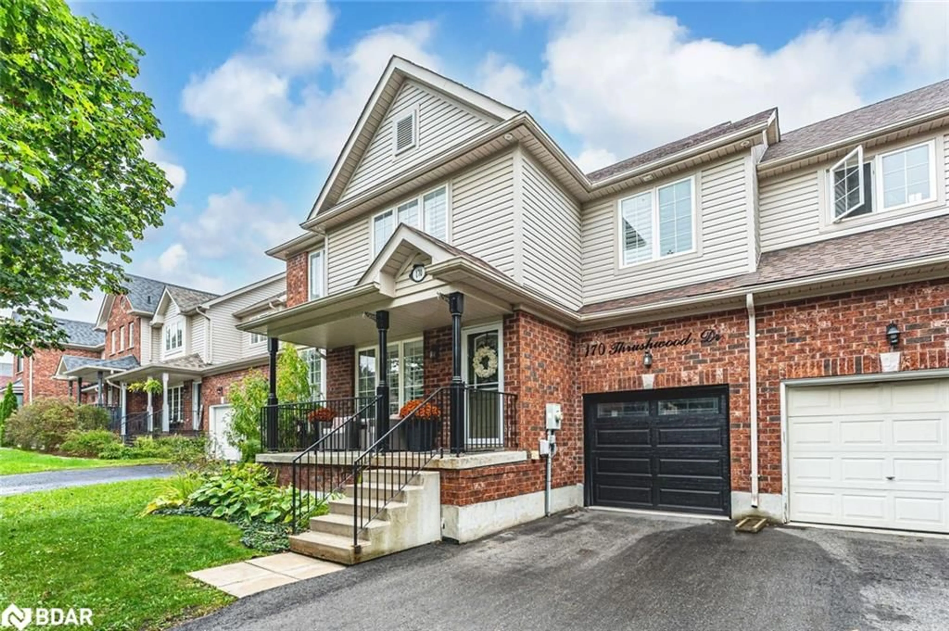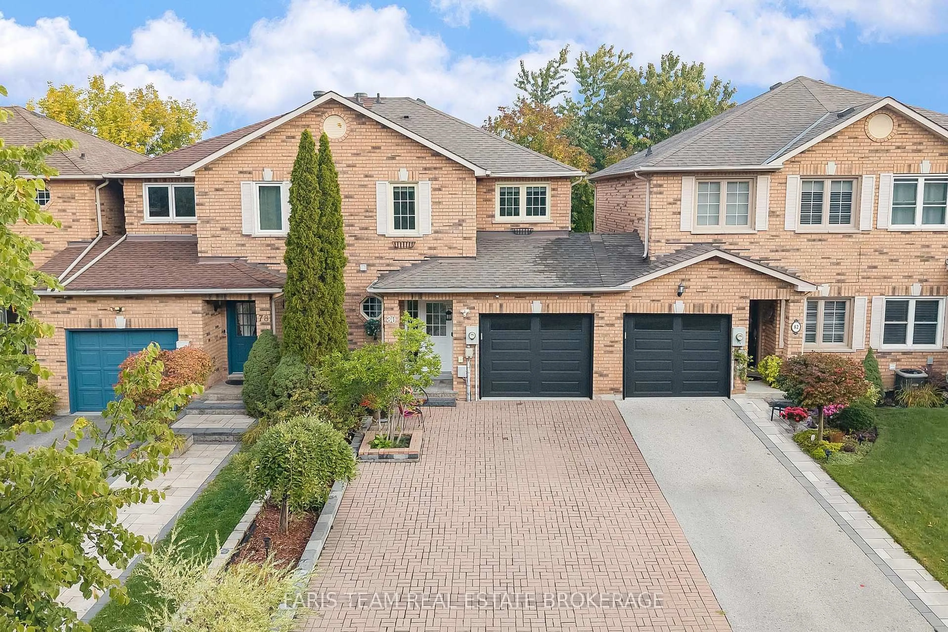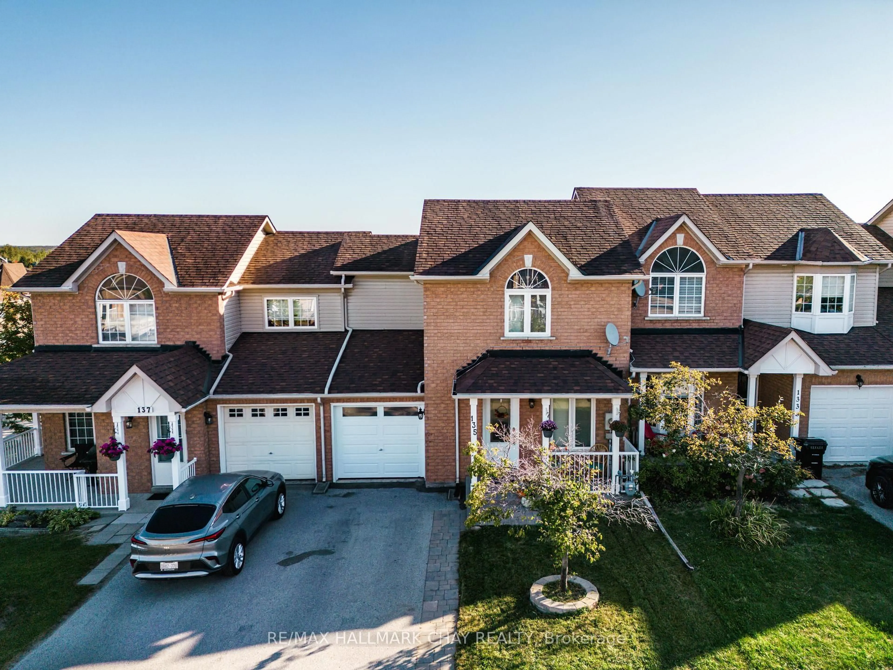Welcome to this charming freehold townhome offering incredible value in a central location with easy access to Essa Road and Highway 400. Featuring two spacious bedrooms and a four-piece bathroom, this home is designed for both comfort and convenience. The bright, south-facing layout is enhanced by hardwood floors throughout, while the modern kitchen is equipped with appliances including a fridge, stove, and dishwasher. A washer, dryer, and freezer are also included with the home. Outdoor living is effortless with both a front porch and rear deck, perfect for relaxing or entertaining. The finished basement provides a versatile recreation room, and with no sidewalk, the driveway allows for additional parking. Close to schools, shopping, parks, and transit, this move-in-ready property is ideal for first-time buyers, down sizers, or investors alike.
Inclusions: S/S Fridge, Stove, Stove Fan, B/I Dishwasher, Freezer, Washer/Dryer, Ceiling Fans In Bedrooms, Napoleon Gas Bbq, Garage Door Opener, all Window Coverings, All Electric Light Fixtures, Furnace, Cac.
