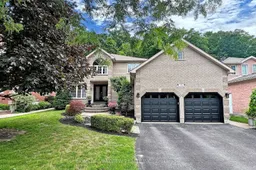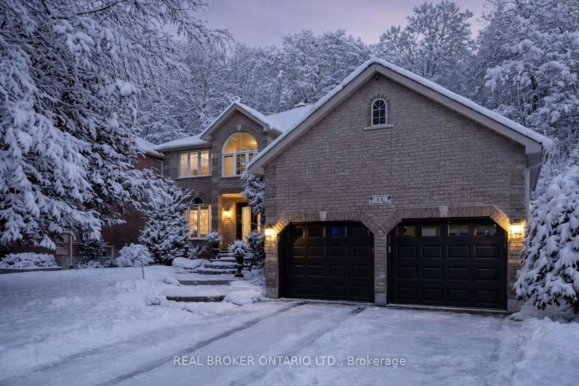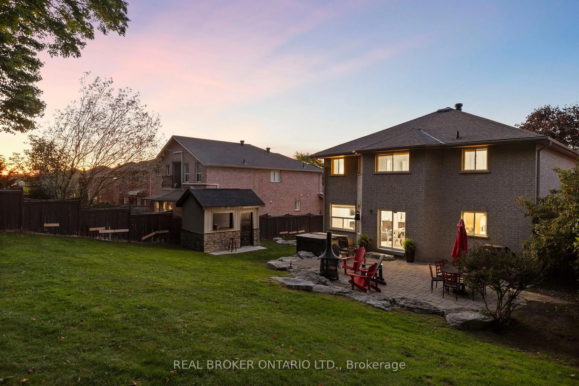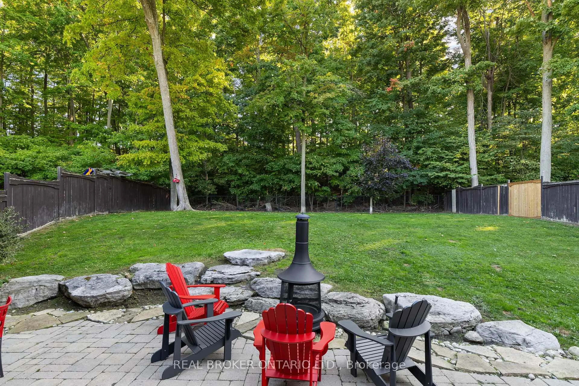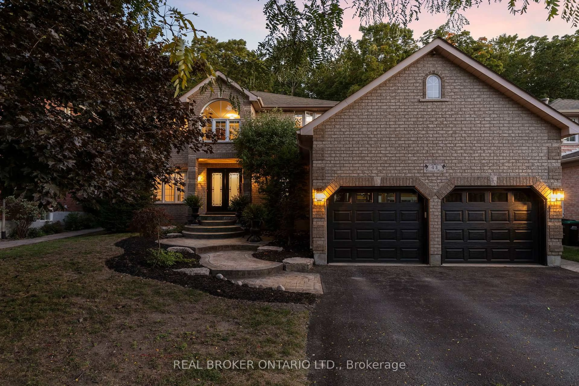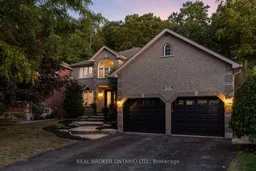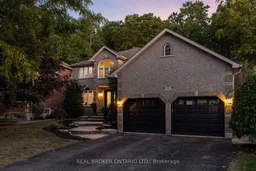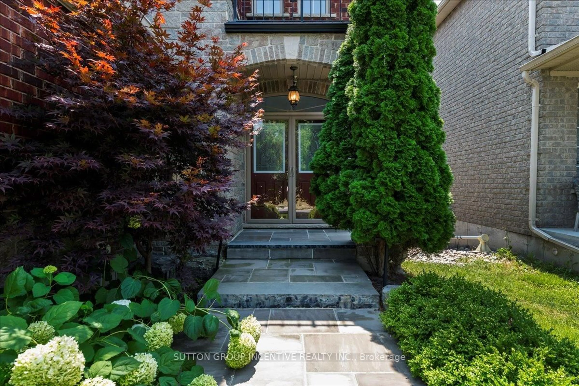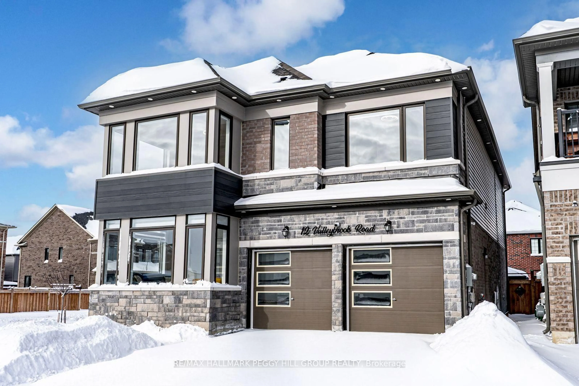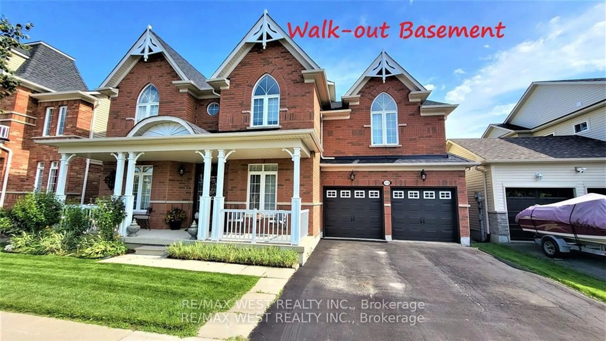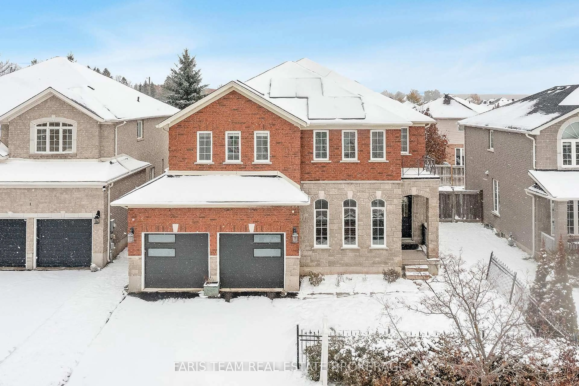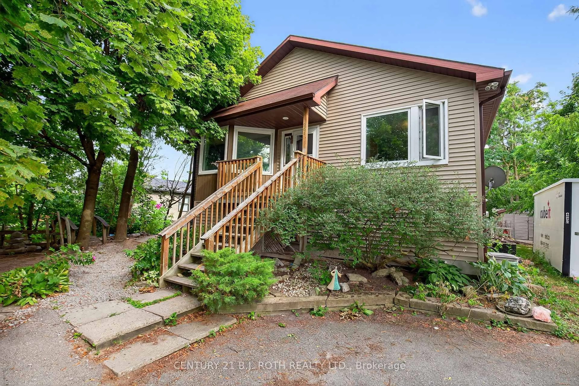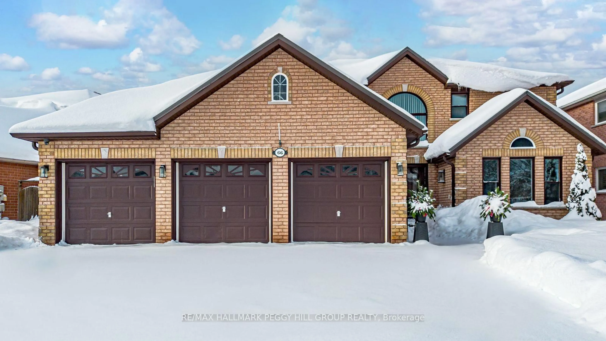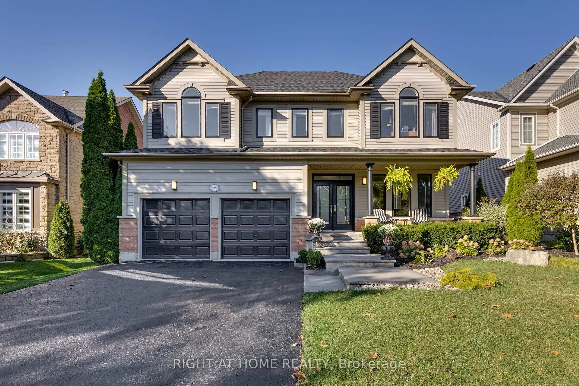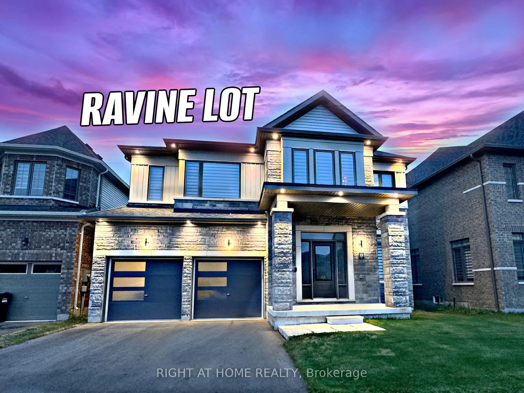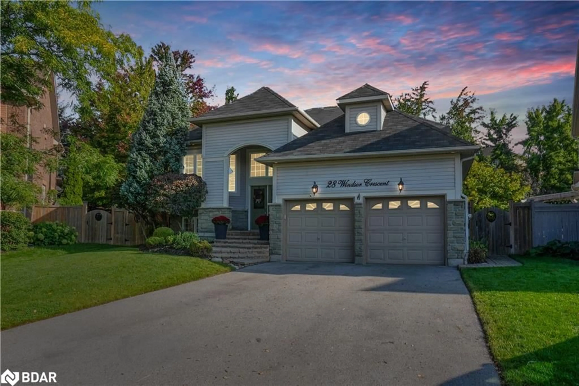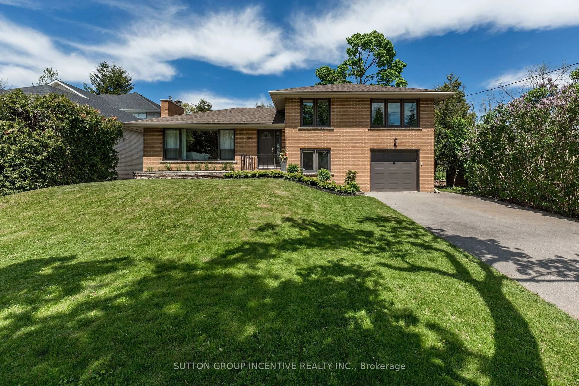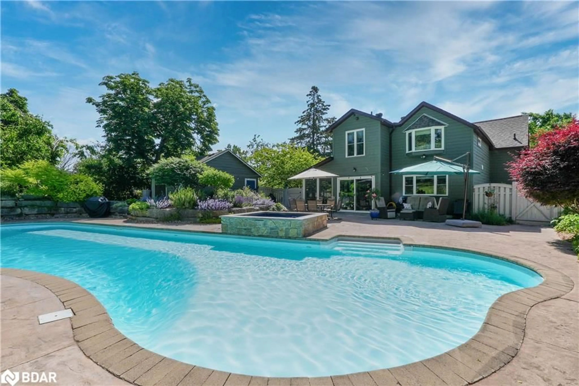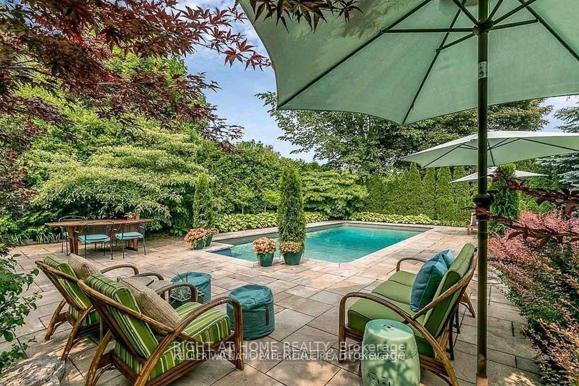43 Crimson Ridge Rd, Barrie, Ontario L4N 9S1
Contact us about this property
Highlights
Estimated valueThis is the price Wahi expects this property to sell for.
The calculation is powered by our Instant Home Value Estimate, which uses current market and property price trends to estimate your home’s value with a 90% accuracy rate.Not available
Price/Sqft$439/sqft
Monthly cost
Open Calculator
Description
Welcome to 43 Crimson Ridge Road, a beautifully appointed family home located in Barries sought-after Bayshore community. Set on a premium 169-ft-deep pie-shaped ravine lot backing onto greenbelt, this two-storey residence offers four bedrooms, four bathrooms, and a fully finished basement with a full bathroom. Professional landscaping, stamped concrete walkways, inground irrigation, and exterior soffit lighting frame the home, while new wrought-iron and glass double doors create a striking first impression. Inside, a hardwood circular staircase anchors the main floor. Pot lighting, wainscoting, crown moulding, hardwood flooring, and two gas fireplaces highlight the living spaces. The kitchen and principal rooms flow naturally to the private rear patio, complete with a hot tub and newly finished cabanaperfect for entertaining guests and family. Upstairs, the primary suite includes a large sitting area, custom walk-in closet, and oversized ensuite with heated floors, a glass-enclosed shower, and a soaker tub. A newly renovated 4-piece bathroom serves the additional bedrooms. The attached double garage with inside entry offers a loft storage area with an electronic hoist and a convenient drive-through to the backyard. Approved architectural drawings for a separate side entrance to the basement add future potential. Additional features include a built-in security system and on-demand hot water. Steps to Wilkins Trail and beach, Valleyview Park, fantastic schools, and minutes to Highway 400, the GO Train, downtown Barrie, and south-end shopping, this property balances a peaceful natural setting with urban convenience.
Property Details
Interior
Features
Exterior
Features
Parking
Garage spaces 2
Garage type Attached
Other parking spaces 4
Total parking spaces 6
Property History
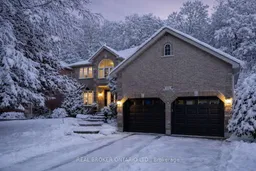 40
40