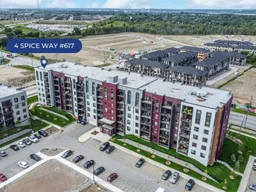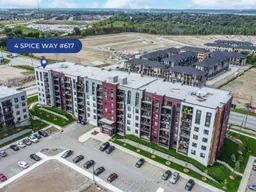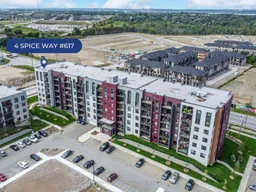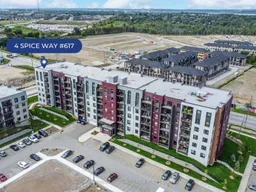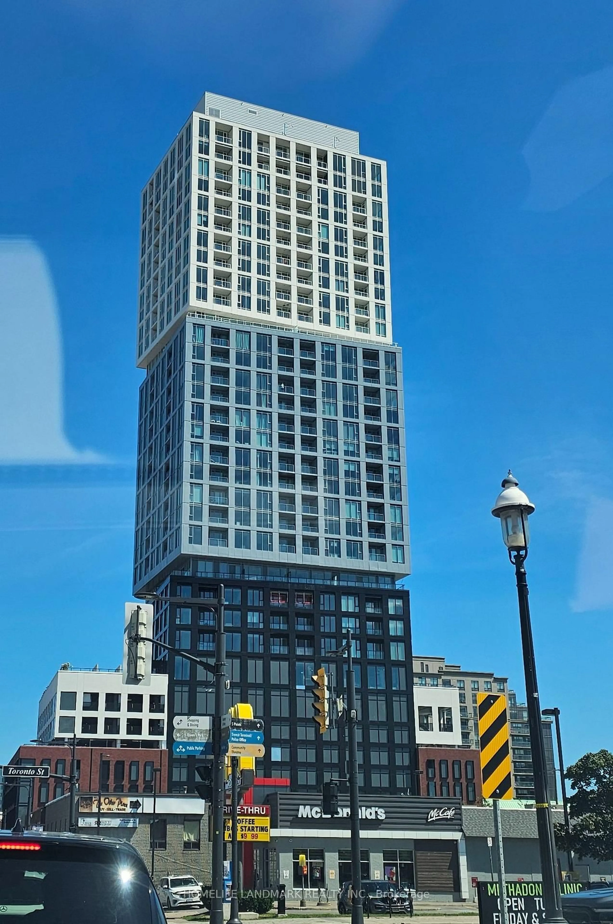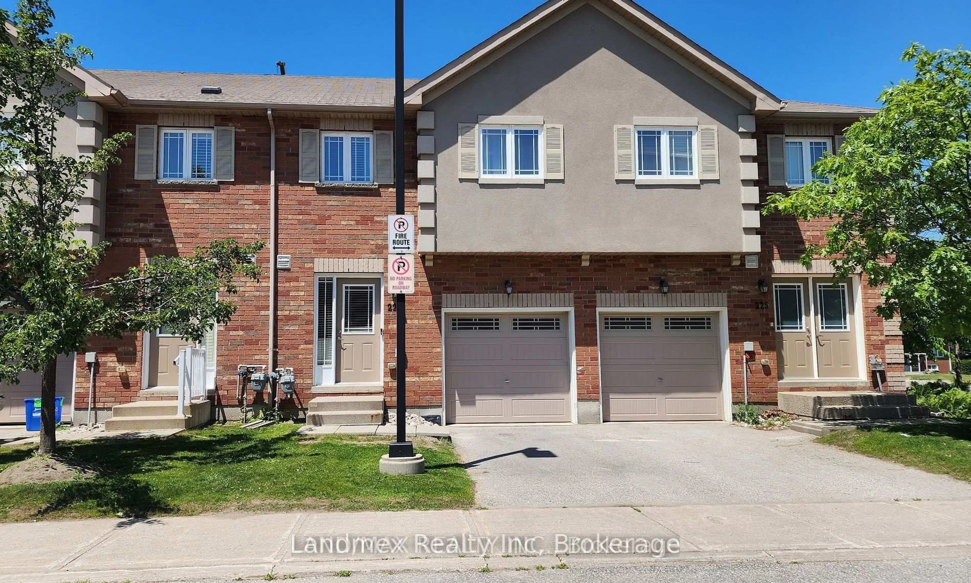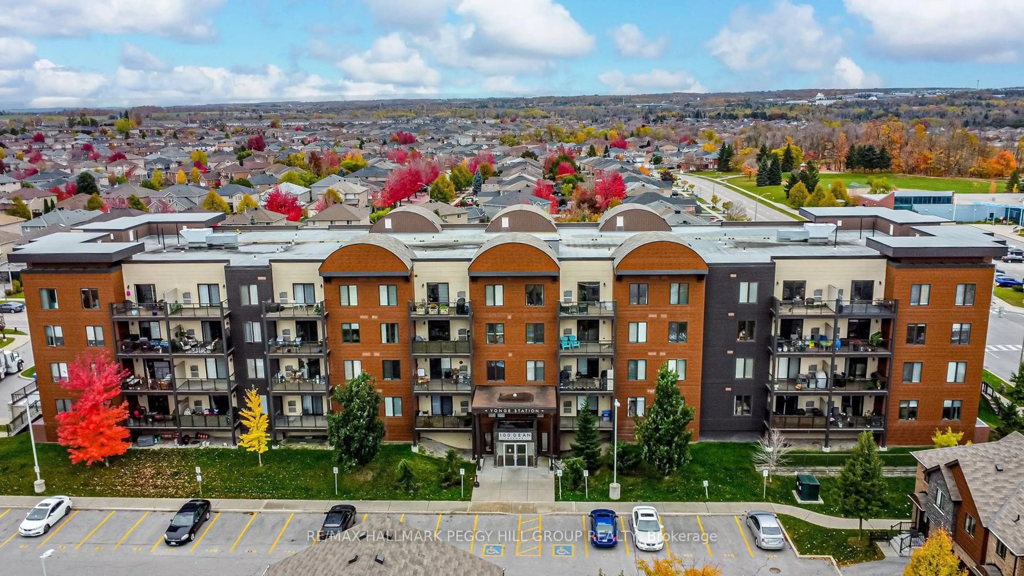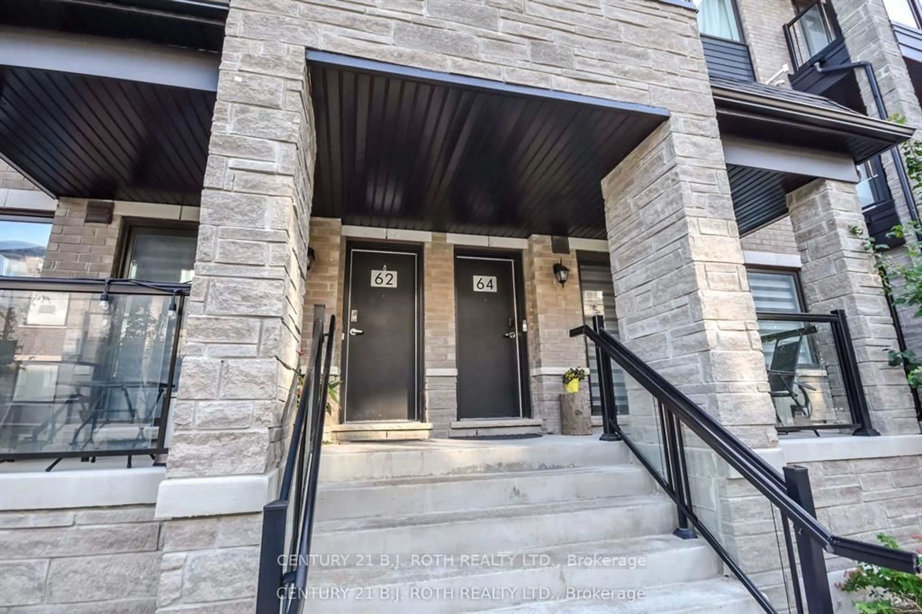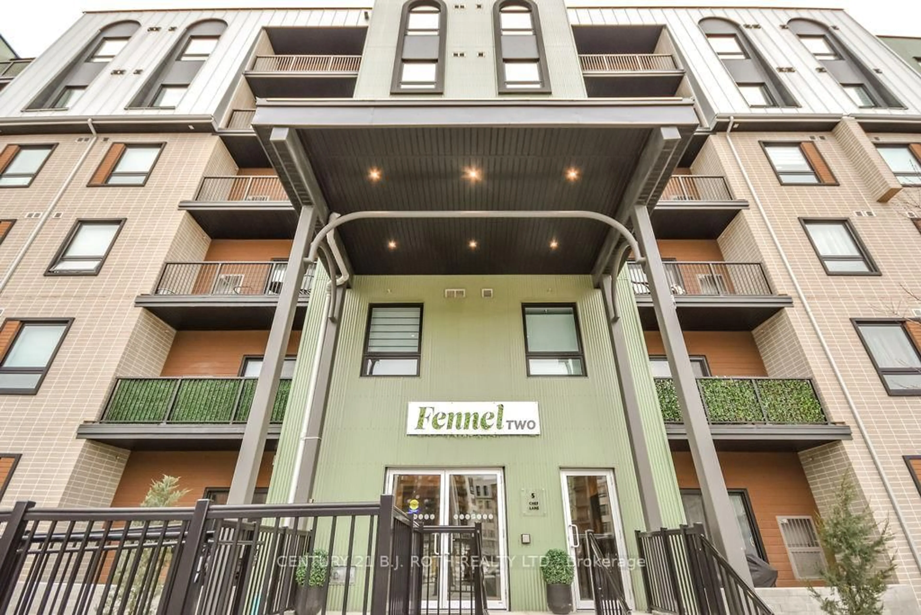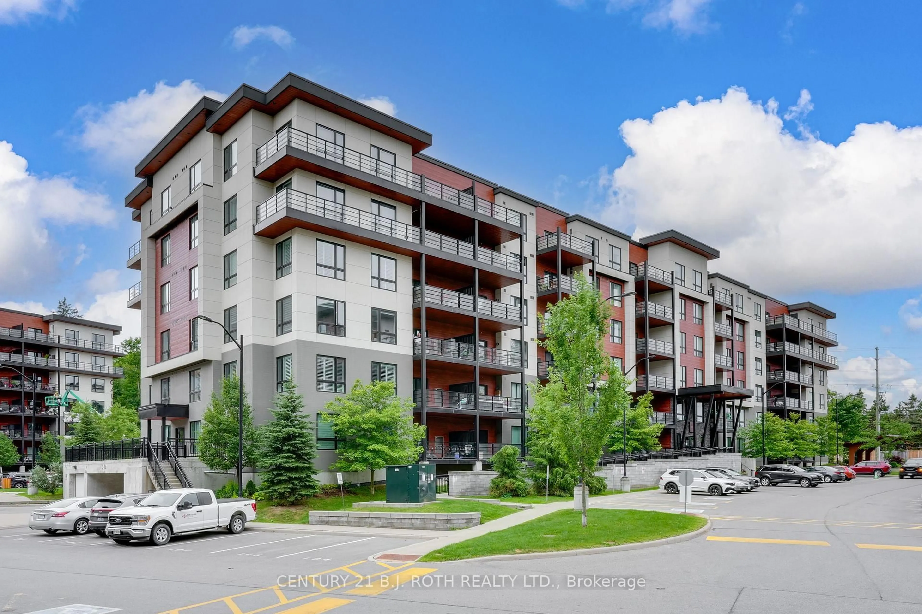IMPECCABLY UPGRADED 1,276 SQFT TOP-FLOOR CORNER UNIT IN BARRIE'S DESIRABLE SOUTH EAST END! Revel in the sunset and sunrise views from this privileged top-floor corner unit. Newly built in 2022, this stunning condo offers an impressive 1,276 sqft of thoughtful design, ideally located near the South Barrie GO Station, schools, parks, and public transit. Enjoy new black stainless steel appliances, granite countertops, upgraded kitchen and bathroom cabinetry, and in-suite laundry. Relax in the primary bedroom's ensuite with a walk-in glass shower. Meticulously curated features include remote-controlled window treatments in two bedrooms and a central dual heat and air conditioner unit. Appreciate the outdoor area, including a large balcony off the living room, with a gas BBQ hook-up. This pet-friendly building offers plenty of amenities like a well-equipped gym, outdoor BBQ, playground, basketball court and much more. Enjoy a spacious locker and hassle-free parking with a dedicated underground spot and ample visitor parking. Live a life of luxury in this stunning #HomeToStay!
Inclusions: Built-in Microwave, Carbon Monoxide Detector, Dishwasher, Dryer, Garage Door Opener, Refrigerator, Stove, Washer, Window Coverings
