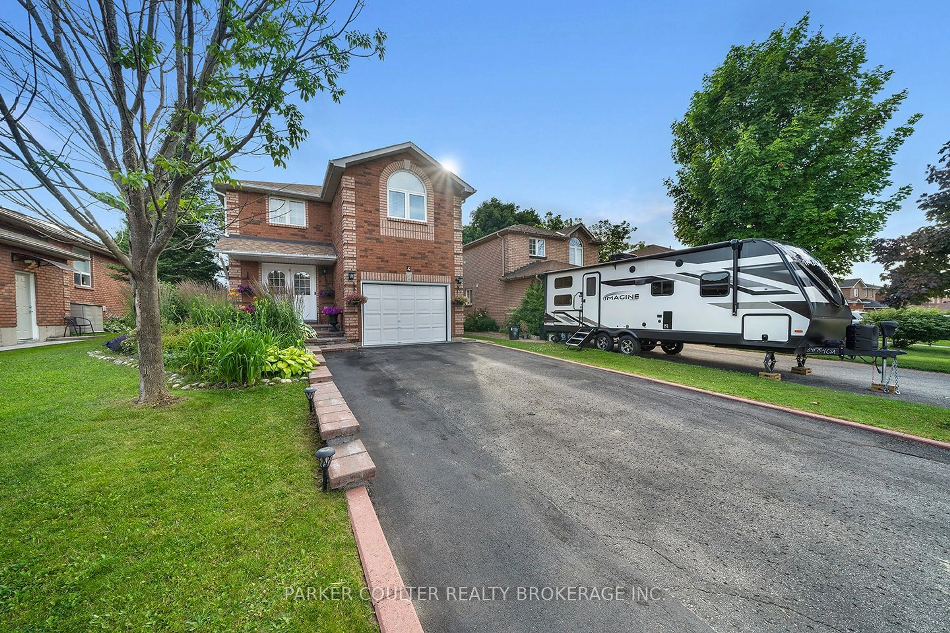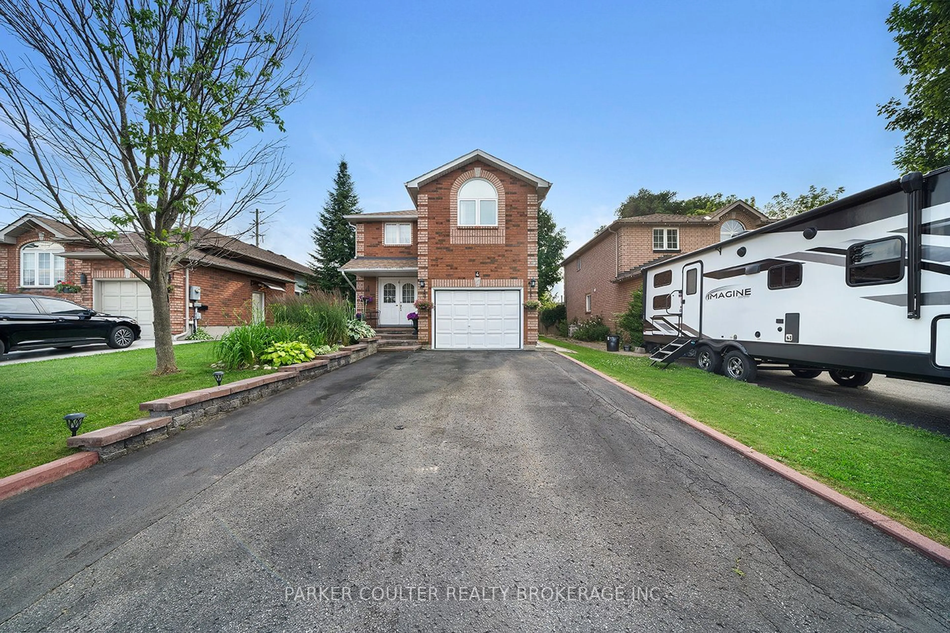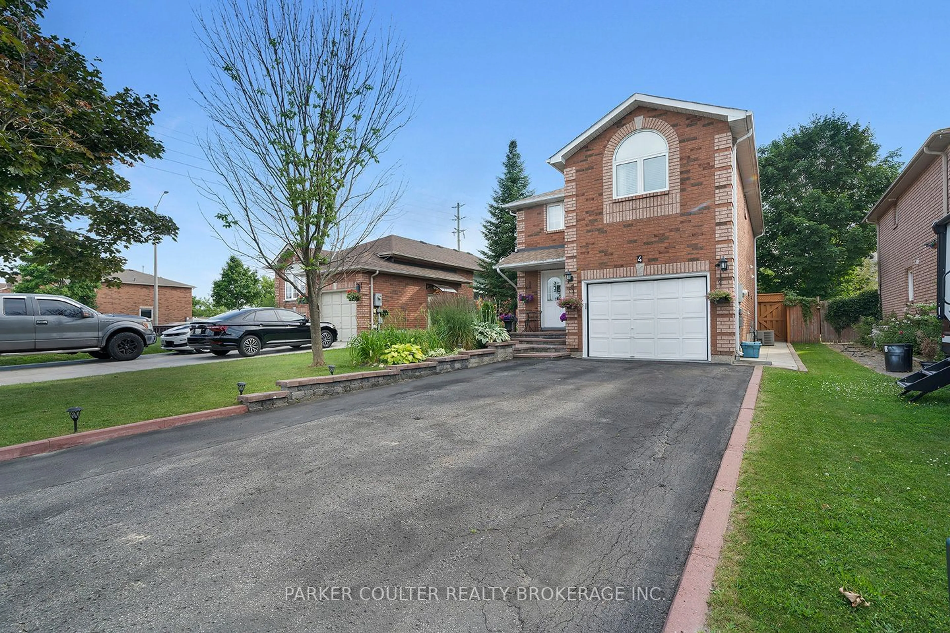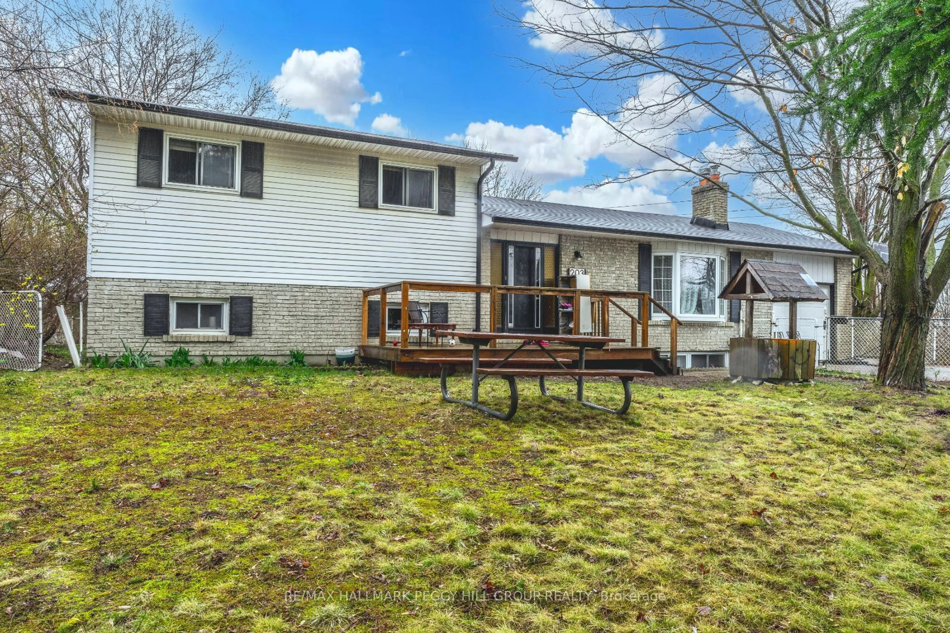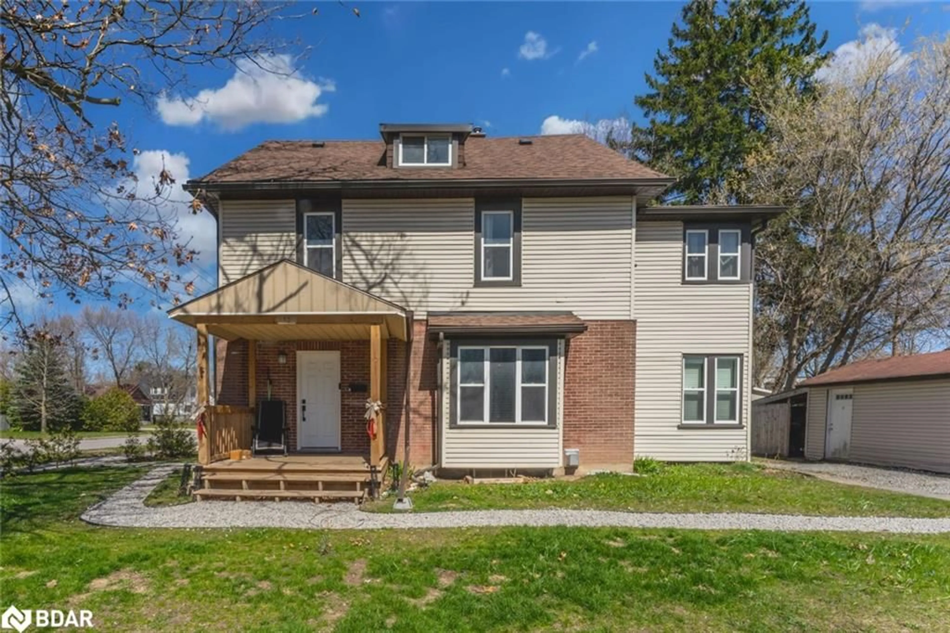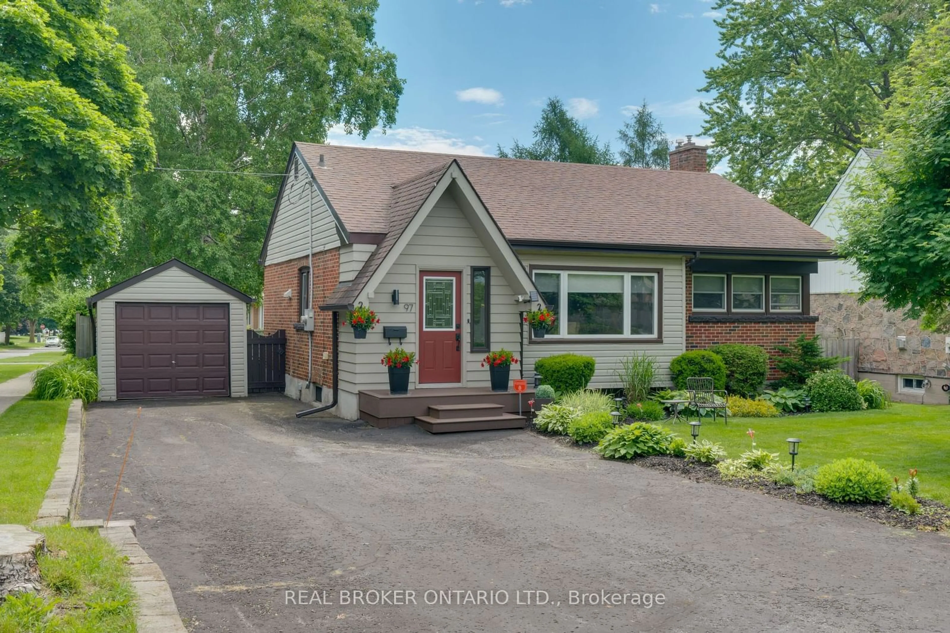4 Ginger Dr, Barrie, Ontario L4N 9Z2
Contact us about this property
Highlights
Estimated ValueThis is the price Wahi expects this property to sell for.
The calculation is powered by our Instant Home Value Estimate, which uses current market and property price trends to estimate your home’s value with a 90% accuracy rate.$834,000*
Price/Sqft-
Days On Market16 days
Est. Mortgage$3,861/mth
Tax Amount (2024)$4,575/yr
Description
This elegantly presented family home, located in the desirable Holly neighborhood, offers an ideal living space for a growing family, with close proximity to stores, restaurants, schools, and Highway 400. The spacious 2,174 sq.ft. home includes 3+1 bedrooms and 3.5 bathrooms. Upon entering through double entry doors, you're greeted by a grand floor-to-ceiling foyer. The main floor features a living room and adjoining dining room with gleaming solid hardwood flooring. The large kitchen provides an abundance of countertops and cabinetry, with sliding patio doors from both the dining room and kitchen leading out to a large deck. Additional main floor amenities include a laundry room and a 2-piece washroom. Upstairs, the second floor houses a flexible loft space which could be ideally used as a sitting area, office space or additional accommodation, and a further three good-sized bedrooms, including the primary bedroom with a 4- piece ensuite and a walk-in closet, along with a 4-piece family bathroom. The fully finished basement offers a huge recreation room, an additional bedroom, and a 3-piece bathroom. Externally, the property is meticulously landscaped in both the front and back yards. The back yard has a large deck containing a gazebo and a 10ft by 10ft shed. The 4-car driveway leads to a fully insulated 1.5-car garage complete with built-in storage. Recent updates include shingles and windows replaced in 2019. This home shows beautifully and is move-in ready for its next family to enjoy.
Property Details
Interior
Features
Main Floor
Kitchen
3.66 x 3.28Living
7.47 x 3.23Laundry
2.29 x 2.24Bathroom
2 Pc Bath
Exterior
Features
Parking
Garage spaces 1
Garage type Built-In
Other parking spaces 4
Total parking spaces 5.5
Property History
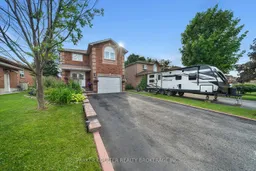 33
33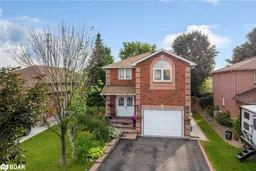 33
33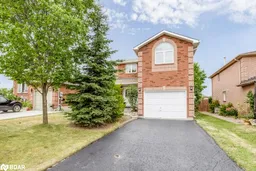 15
15Get up to 1% cashback when you buy your dream home with Wahi Cashback

A new way to buy a home that puts cash back in your pocket.
- Our in-house Realtors do more deals and bring that negotiating power into your corner
- We leverage technology to get you more insights, move faster and simplify the process
- Our digital business model means we pass the savings onto you, with up to 1% cashback on the purchase of your home
