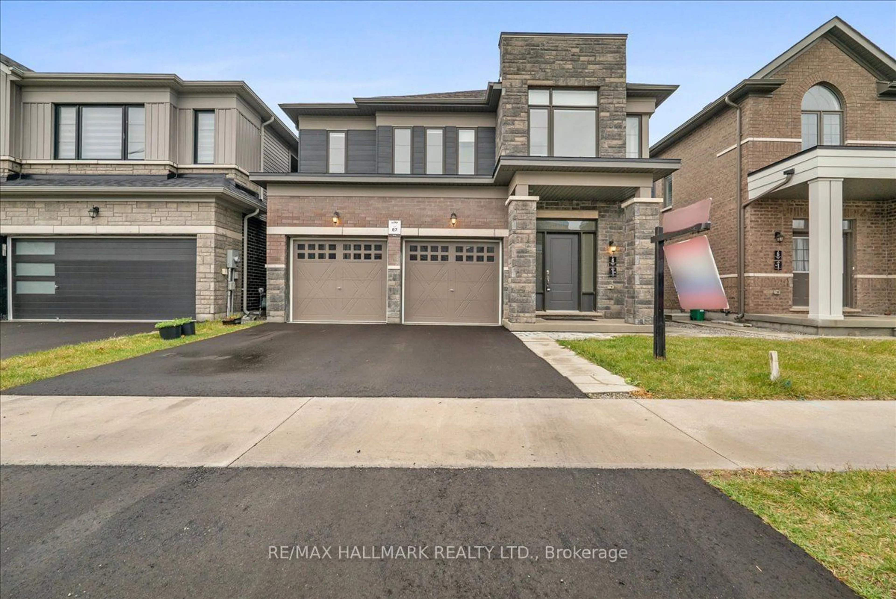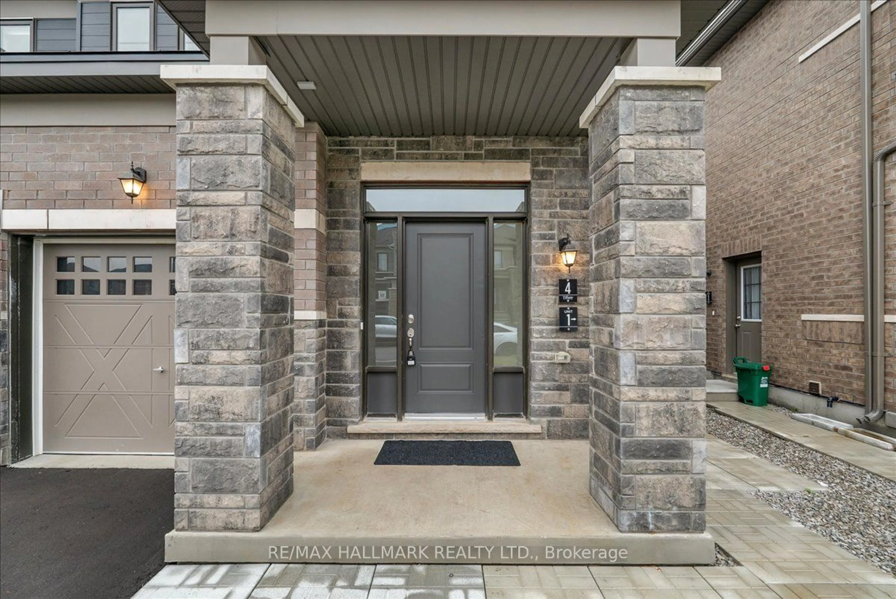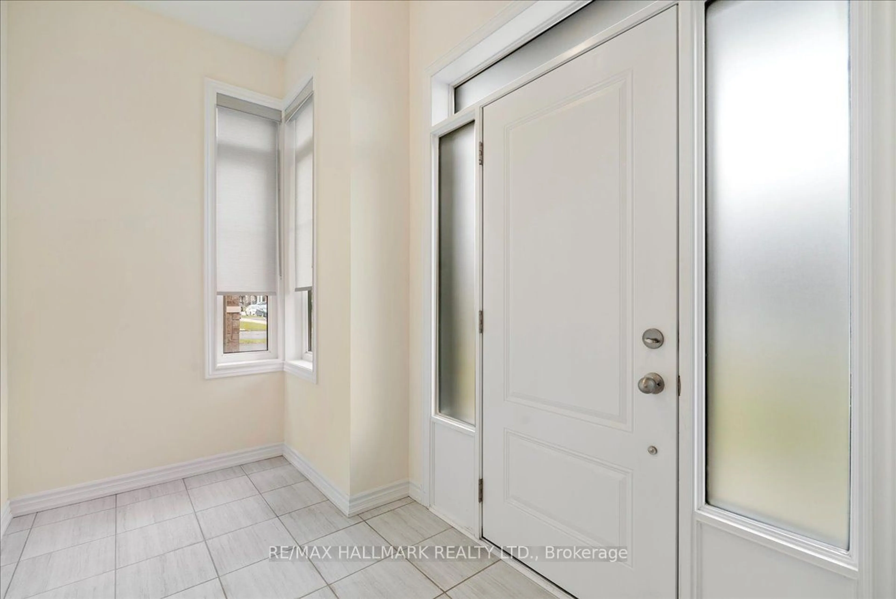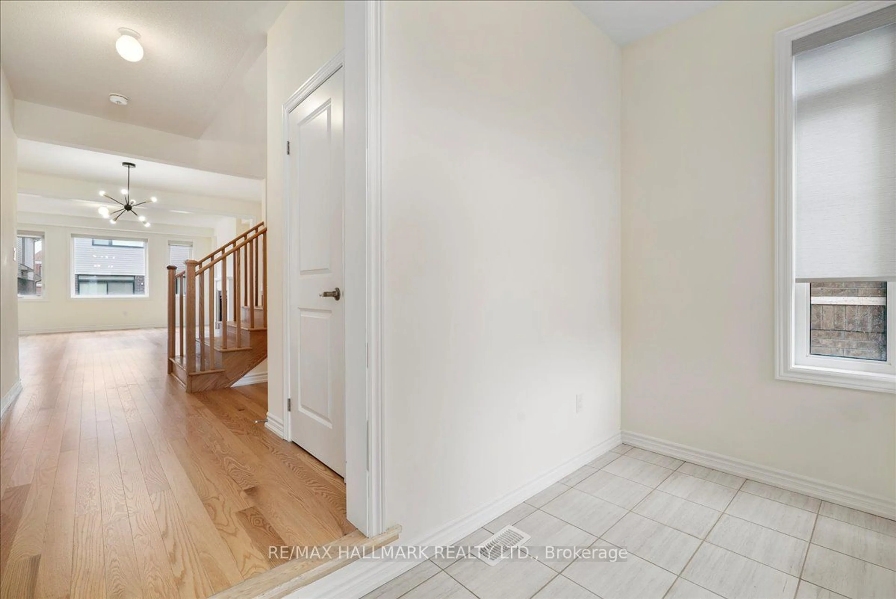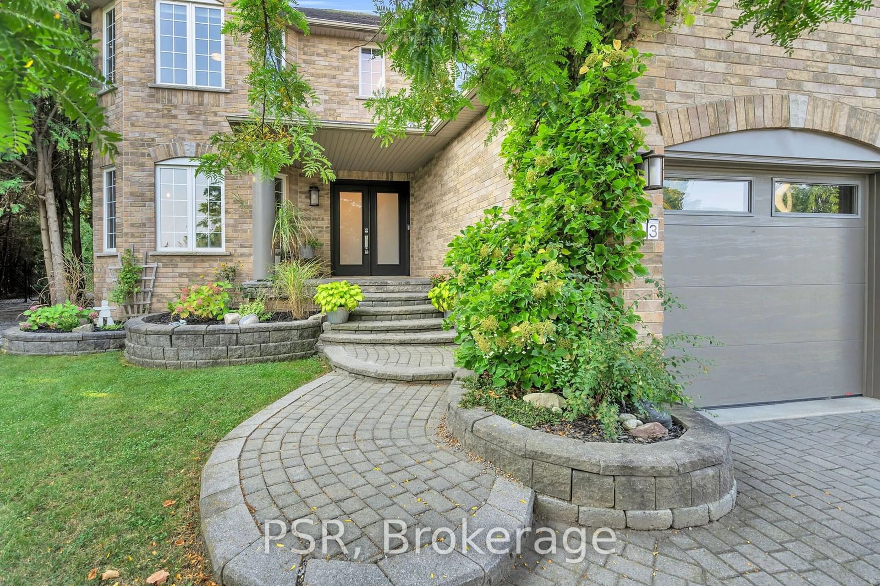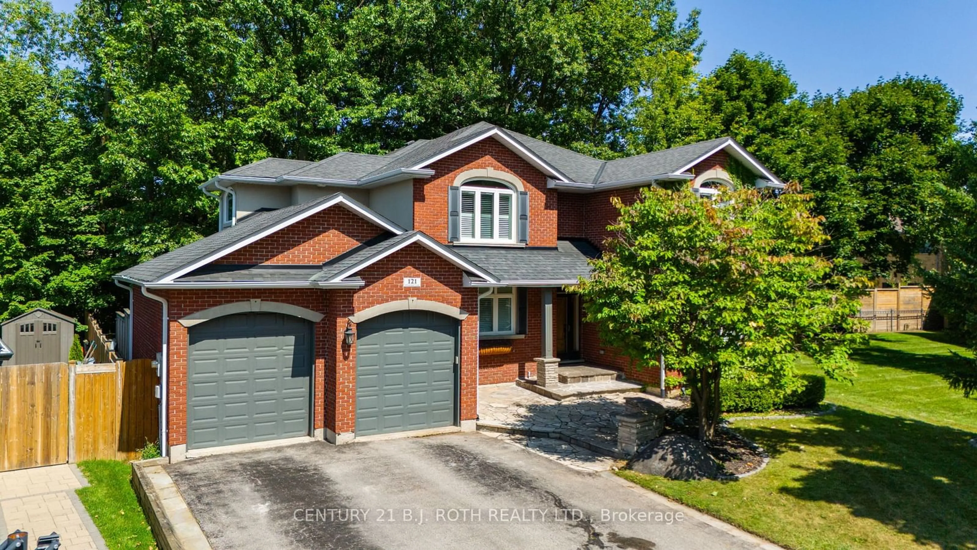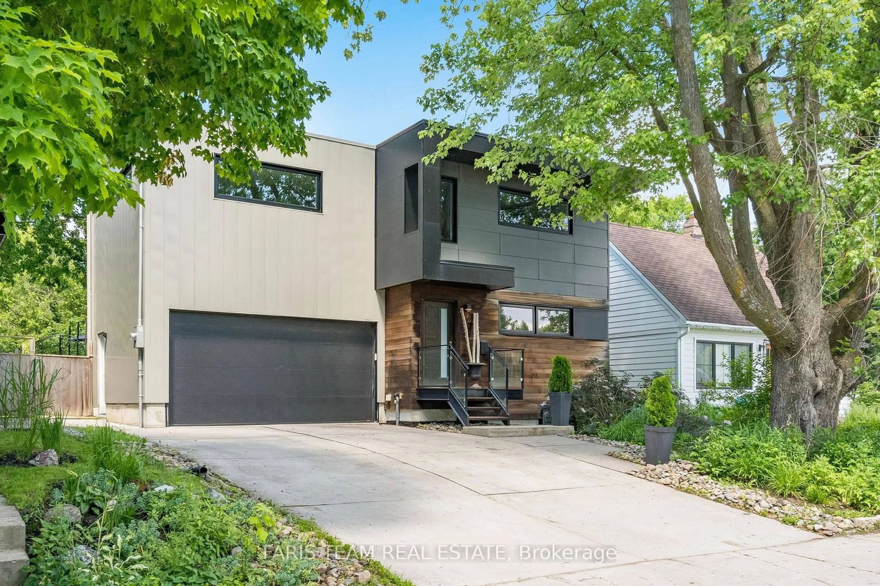4 Bannister Rd, Barrie, Ontario L9J 0L4
Contact us about this property
Highlights
Estimated ValueThis is the price Wahi expects this property to sell for.
The calculation is powered by our Instant Home Value Estimate, which uses current market and property price trends to estimate your home’s value with a 90% accuracy rate.Not available
Price/Sqft$411/sqft
Est. Mortgage$4,810/mo
Tax Amount (2023)$5,888/yr
Days On Market53 days
Description
*Wow*Newly Built Modern Luxury Beauty With Stunning Curb Appeal*Stone & Brick Exterior*Double Garage*Double Driveway*Perfect Family Friendly Neighbourhood Close To All Amenities, Schools, Parks, Barrie GO Station, Golf, Beach!*Fantastic Open Concept Great For Entertaining Family & Friends*Gorgeous Chef Inspired Kitchen With Granite Counters, Stainless Steel Appliances, Centre Island, Breakfast Bar, Pantry & Walkout Patio*Large Family Room With Gas Fireplace*Sun-Filled Bright & Airy Ambiance*Hardwood Floors Throughout*Amazing Primary Retreat With His & Hers Walk-In Closets & 5 Pc Ensuite With Double Sinks, Glass Shower & Soaker Tub*4 Large Bedrooms*Convenient 2nd Floor Laundry*Professionally Finished Basement Apartment (Finished By Builder!) With Separate Entrance, Family-Sized Kitchen With Stainless Steel Appliances & Breakfast Bar, Large Recreational Room, 2 Additional Bedrooms With Large Closets & Plush Broadloom Flooring, Full 4 Piece Bathroom, Separate Laundry Room & Above Grade Windows!*Cant Get Better Than This!*Put This Beauty On Your Must-See List Today!*
Property Details
Interior
Features
Main Floor
Family
5.06 x 3.23Hardwood Floor / Gas Fireplace / Large Window
Dining
5.06 x 3.23Hardwood Floor / Open Concept / Large Window
Kitchen
3.96 x 3.66Granite Counter / Stainless Steel Appl / Pantry
Breakfast
3.96 x 3.35Centre Island / Breakfast Bar / W/O To Patio
Exterior
Features
Parking
Garage spaces 2
Garage type Attached
Other parking spaces 2
Total parking spaces 4
Get up to 0.75% cashback when you buy your dream home with Wahi Cashback

A new way to buy a home that puts cash back in your pocket.
- Our in-house Realtors do more deals and bring that negotiating power into your corner
- We leverage technology to get you more insights, move faster and simplify the process
- Our digital business model means we pass the savings onto you, with up to 0.75% cashback on the purchase of your home
