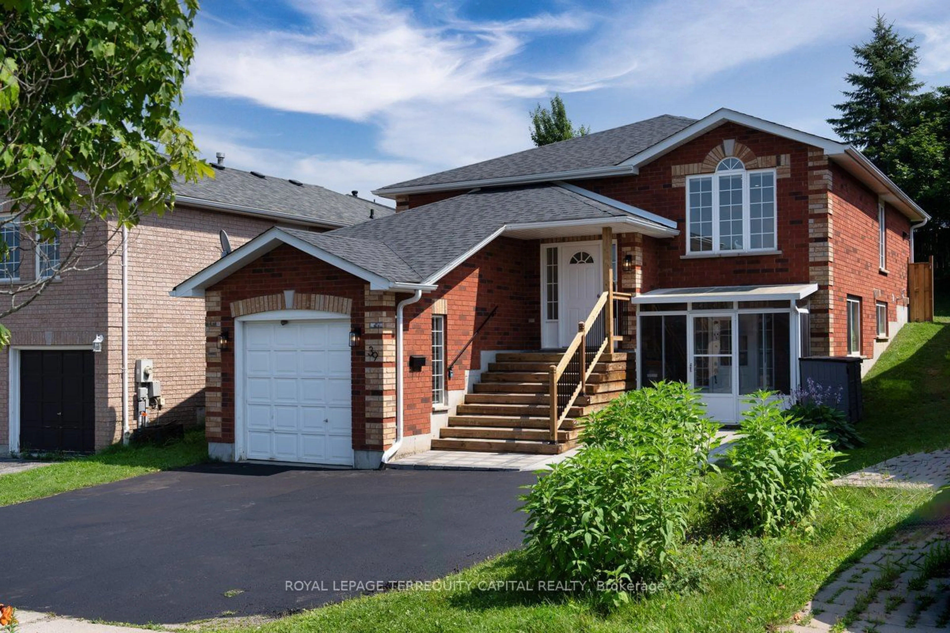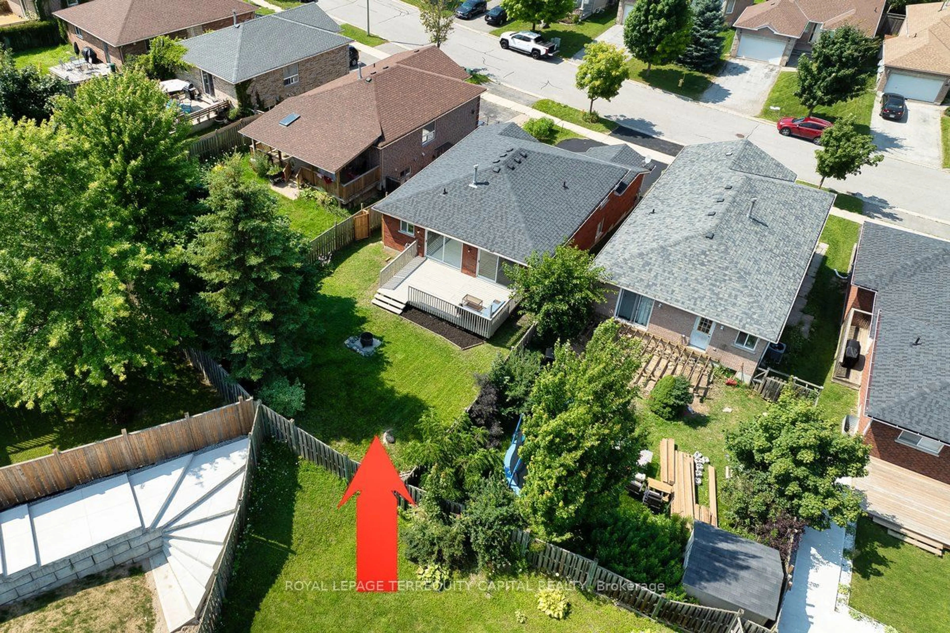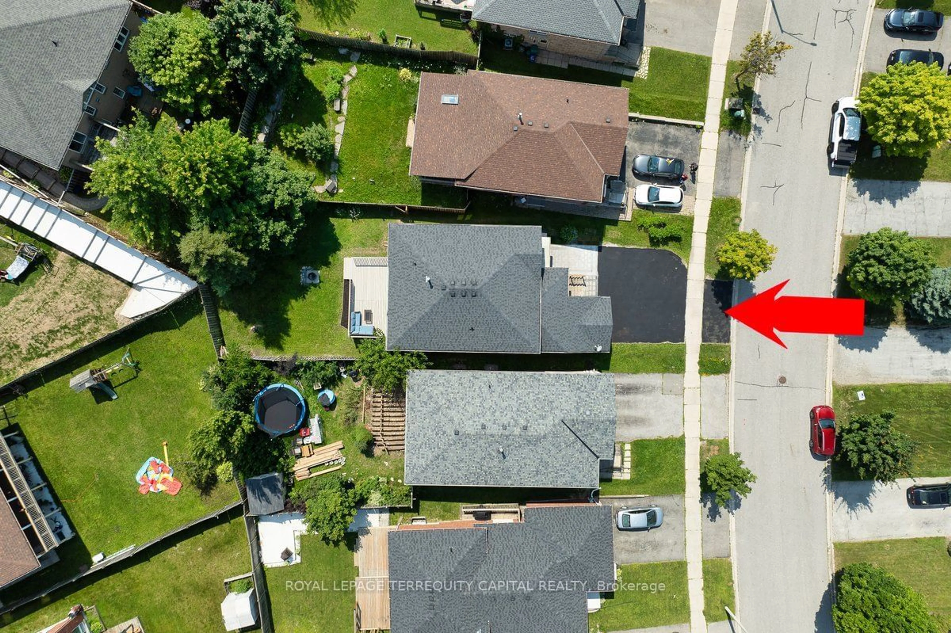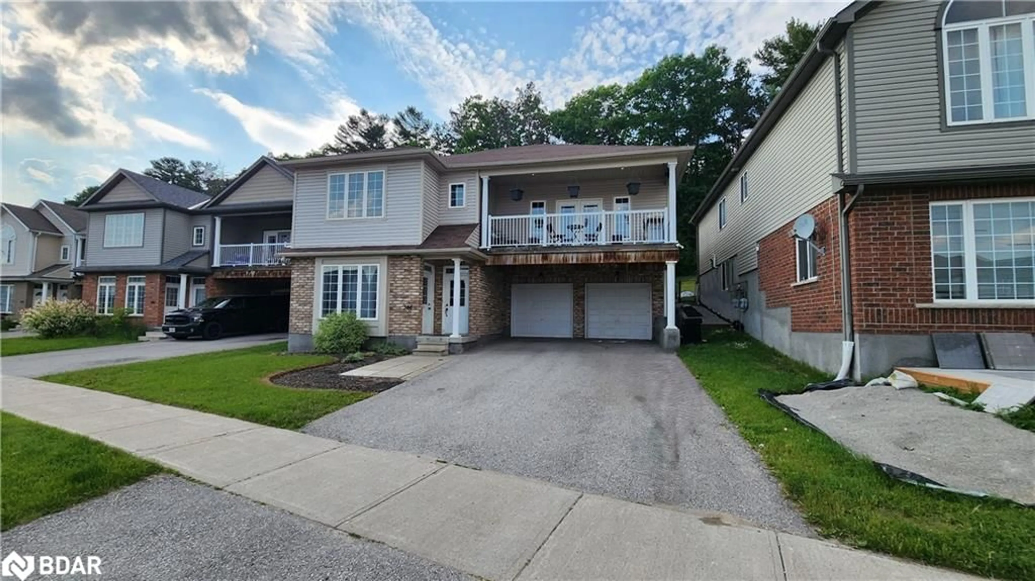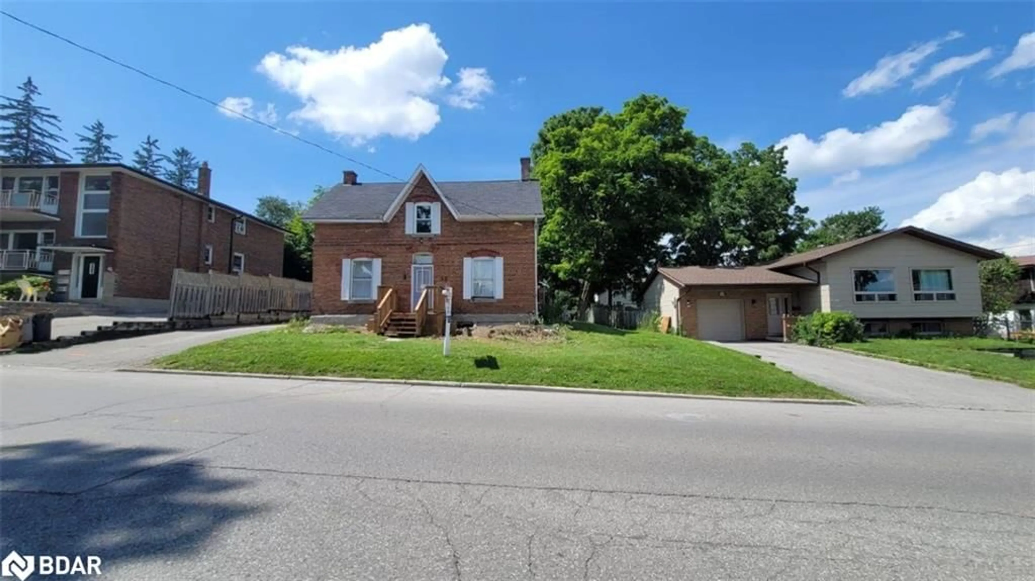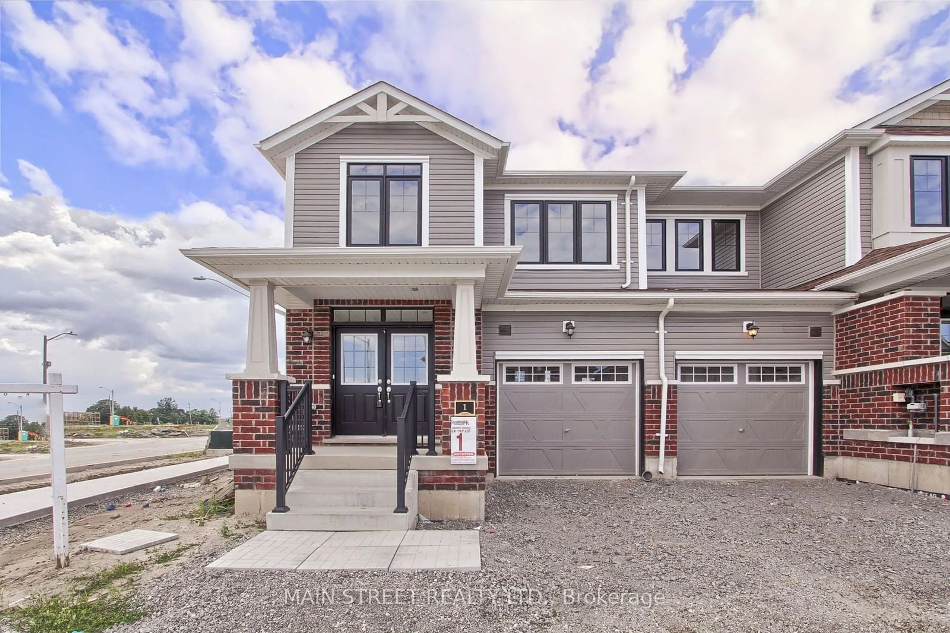39 Forest Dale Dr, Barrie, Ontario L4M 6M7
Contact us about this property
Highlights
Estimated ValueThis is the price Wahi expects this property to sell for.
The calculation is powered by our Instant Home Value Estimate, which uses current market and property price trends to estimate your home’s value with a 90% accuracy rate.$913,000*
Price/Sqft-
Days On Market1 day
Est. Mortgage$3,865/mth
Tax Amount (2024)$5,738/yr
Description
LEGAL DUPLEX In A Great Neighborhood! 2 Huge Units with Separate Above-Ground Entrances. Lots of upgrades: New floor, pot-lights, kitchen, freshly painted, renovated bathrooms, new stairs, new interlocks. Upper Unit: Bright Living Room, 3 Bedrooms (One Converted From The Dining Area or Office), 2 renovated Washrooms, Eat-In Kitchen-SS Appliances (2022), Laundry. Lower Unit: Great Room, 3 Bedrooms with Big Windows, Renovated Kitchen (SS Appliances) & Washroom Lot of storage, Laundry. Expanded Parking Area With 6 Parking Spots. Private Backyard with the deck. Investment Opportunity: Lower lever rented with great tenants. Upper level is vacant. You can rent the upper level for $2600+ utilities or you can live on the upper level and cover half of your mortgage by renting the basement. Close to Great Schools, Hospital, Transportation, Shopping and Highway.
Property Details
Interior
Features
Main Floor
Kitchen
5.01 x 3.25Stainless Steel Appl / W/O To Deck / Eat-In Kitchen
Great Rm
7.65 x 6.42Large Window / O/Looks Frontyard / Vinyl Floor
Prim Bdrm
4.54 x 3.864 Pc Ensuite / W/I Closet / Large Window
2nd Br
3.75 x 3.65Window / Closet / Vinyl Floor
Exterior
Features
Parking
Garage spaces 1
Garage type Attached
Other parking spaces 5
Total parking spaces 6
Property History
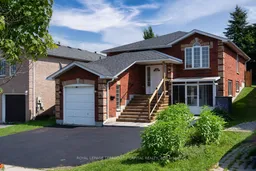 38
38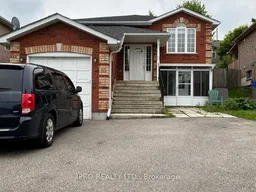 26
26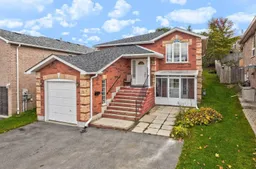 16
16Get up to 1% cashback when you buy your dream home with Wahi Cashback

A new way to buy a home that puts cash back in your pocket.
- Our in-house Realtors do more deals and bring that negotiating power into your corner
- We leverage technology to get you more insights, move faster and simplify the process
- Our digital business model means we pass the savings onto you, with up to 1% cashback on the purchase of your home
