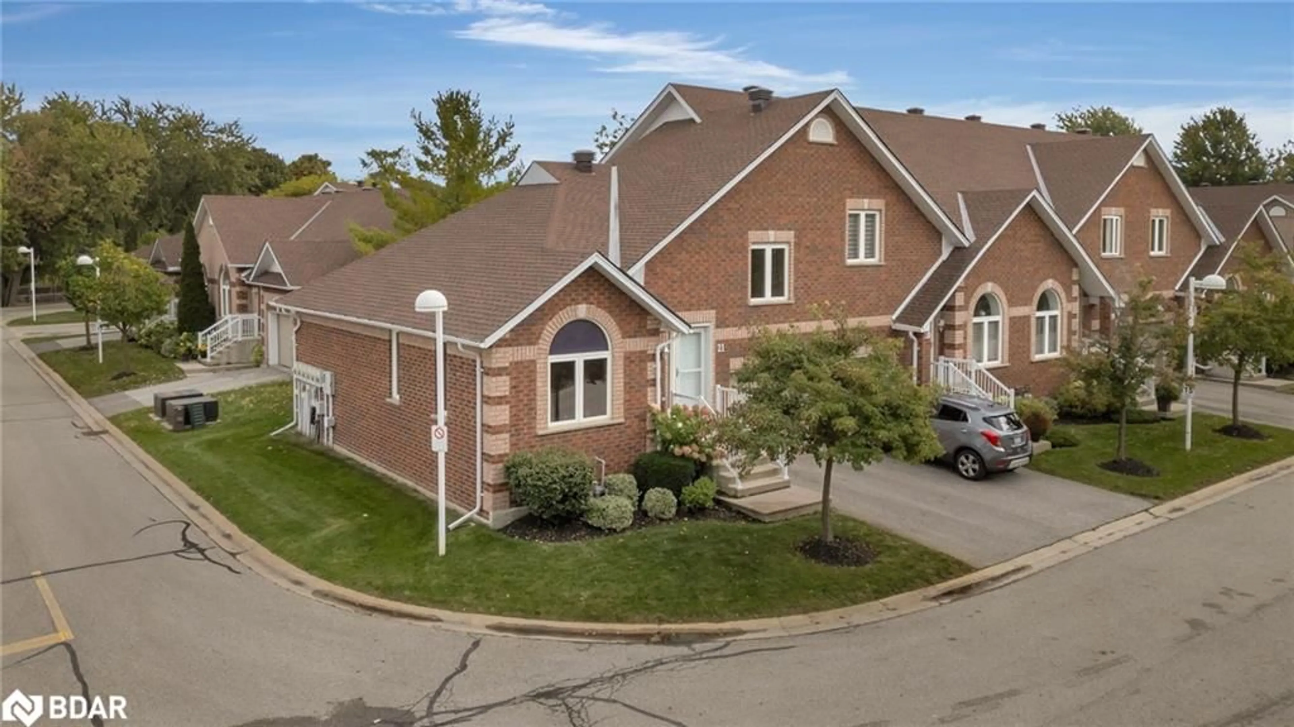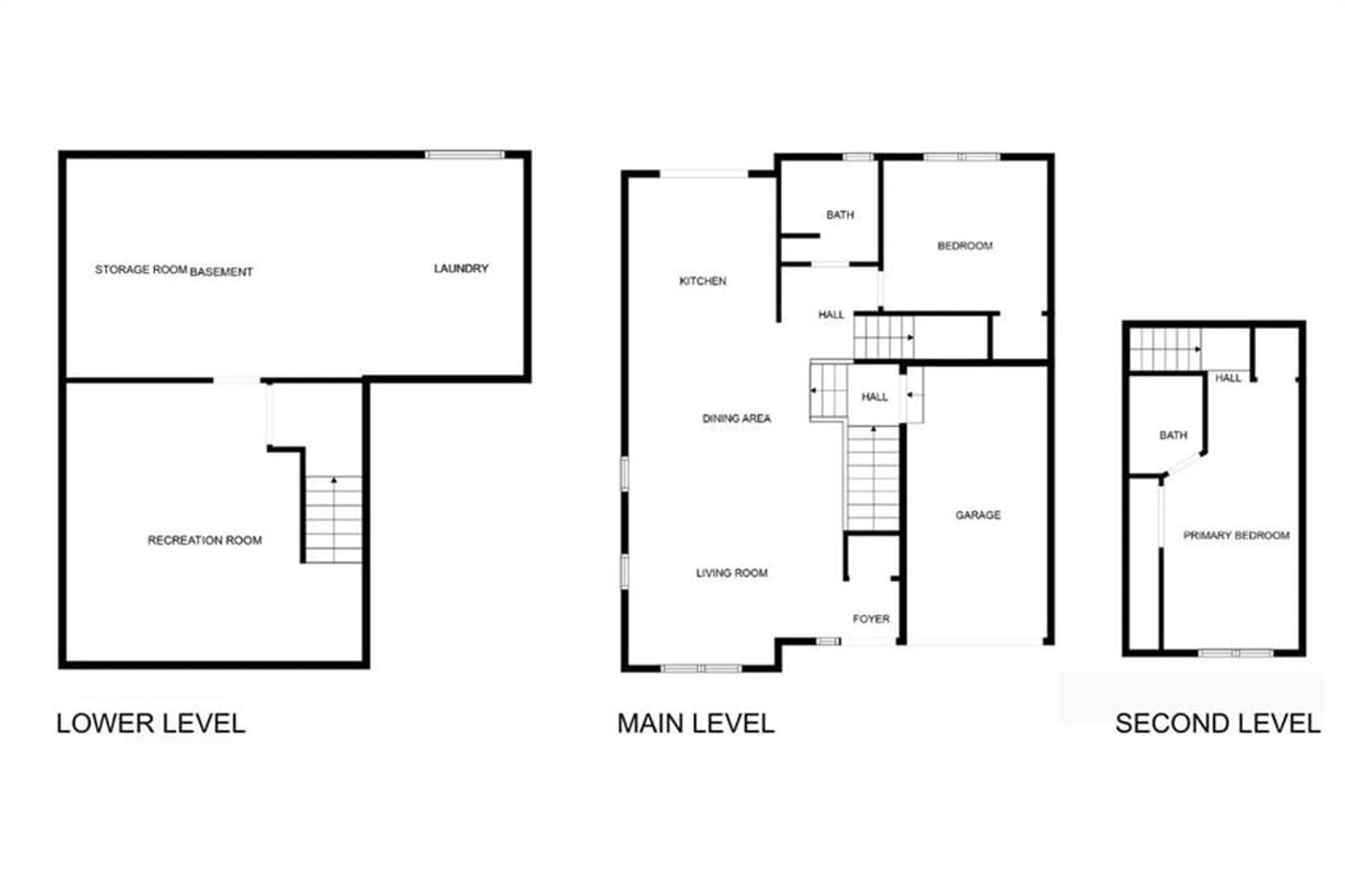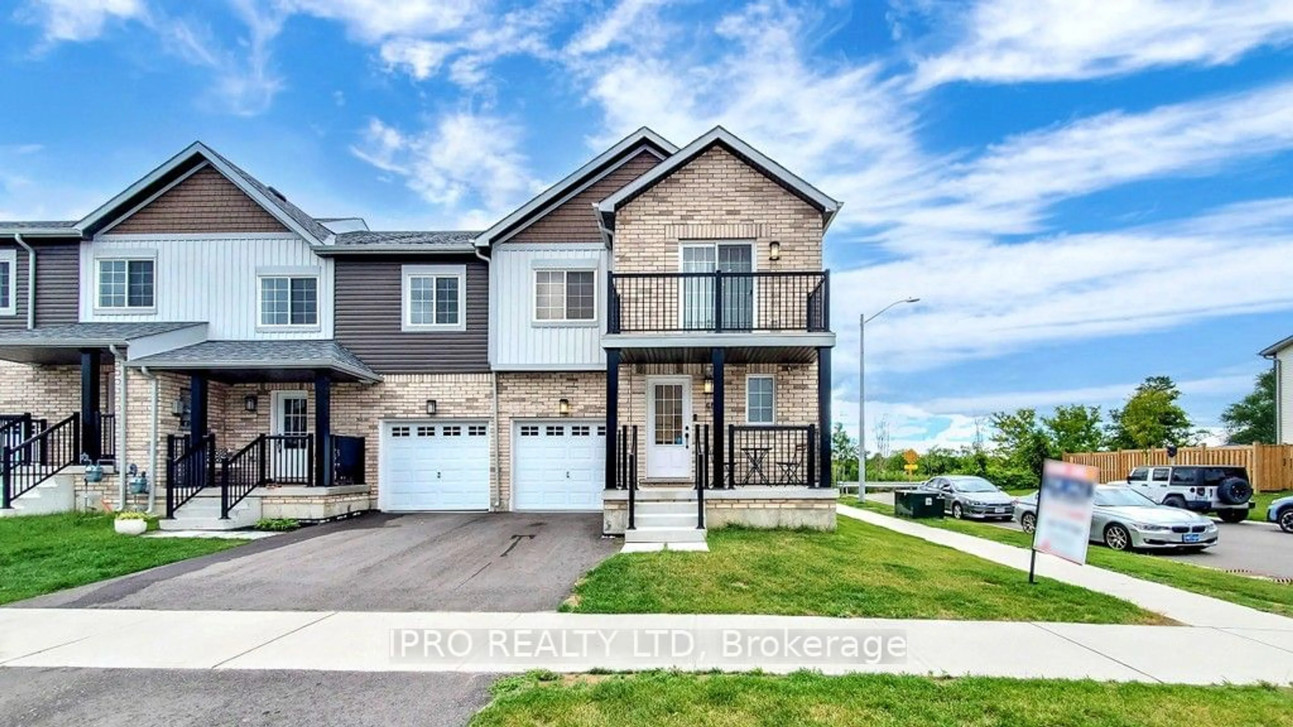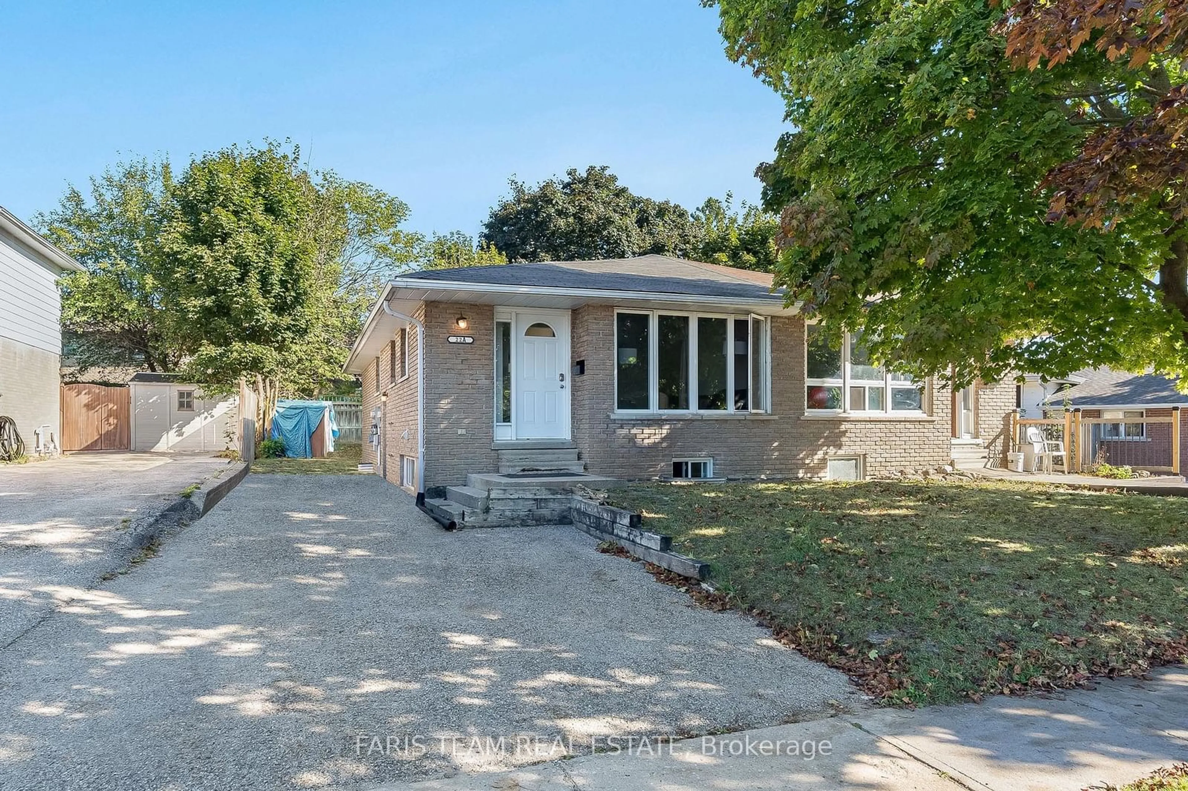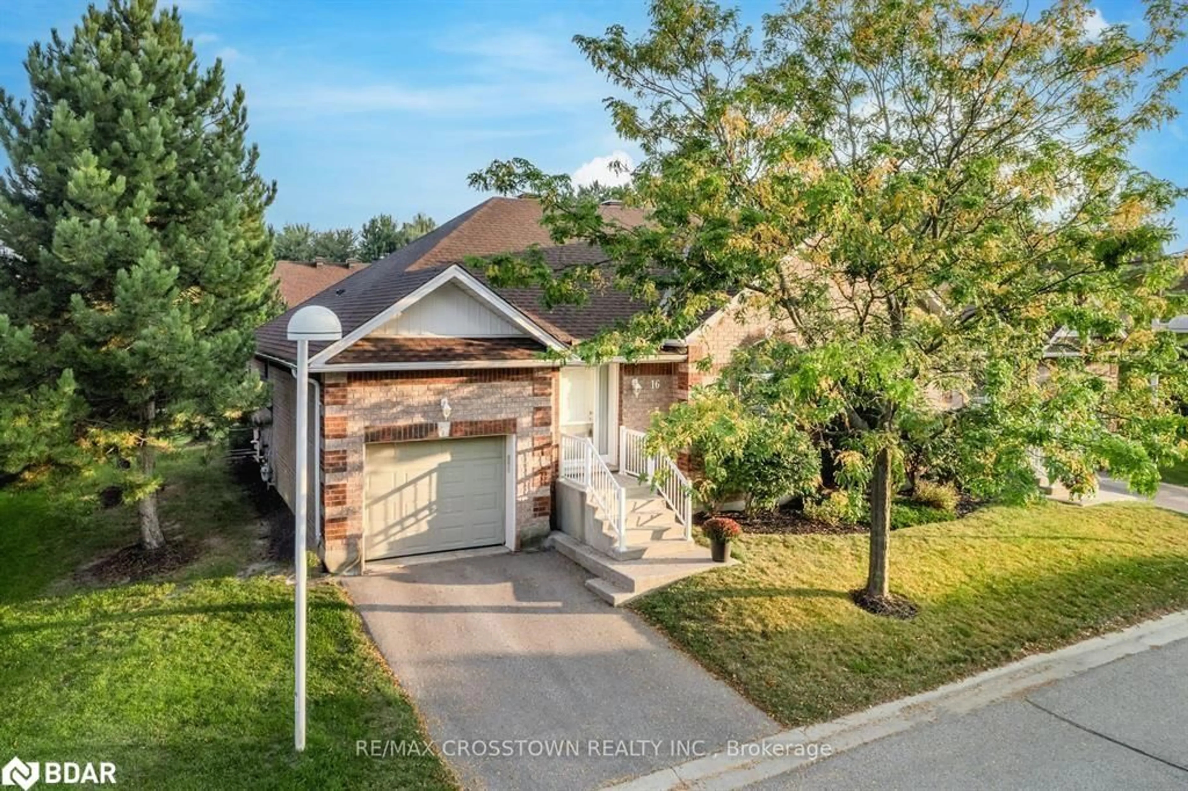358 Little Ave #21, Barrie, Ontario L4N 2Z6
Contact us about this property
Highlights
Estimated ValueThis is the price Wahi expects this property to sell for.
The calculation is powered by our Instant Home Value Estimate, which uses current market and property price trends to estimate your home’s value with a 90% accuracy rate.Not available
Price/Sqft$639/sqft
Est. Mortgage$3,045/mo
Maintenance fees$596/mo
Tax Amount (2024)$3,627/yr
Days On Market57 days
Description
PRESENTING Whiskey Creek Gardens, a quiet condo community on Little Avenue. Looking at condo life? Not ready for high-rise living? This 2 bedroom townhome offers the perfect alternative with all the perks of condo living. 1100 sq ft featuring 2 Bed, 2 bathrooms, and a host of luxury design elements. Kitchen with walk out to private raised deck with awning, extends your living space outdoors. Upper level features primary bedroom with ensuite. Spacious 2nd bedroom on main level offers versatility and flexibility - bedroom, guest room, home office, exercise space, craft room, study zone. Inside entry to the garage from the main floor. Lower level is bright with natural light from large above-grade windows. This quiet condo community offers the ease of a maintenance-free lifestyle with common elements and services including snow & garbage removal, lawn mowing & landscaping , exterior up keep, roof maintenance & repairs, windows & screens, entry doors/garage door maintained and painted, deck maintenance, stairs and bricks. Owner pays hydro, gas, water. High efficiency furnace (2yrs). Water softener (owned). HWT(R). Private driveway and single car garage, as well as plenty of visitor parking. This home is perfect for those seeking the simplicity of condo living yet desire the space of a townhome. Steps to the walking trails along Lover's Creek. Easy access to commuter routes, public transportation, GO Train service, highways north to cottage country or south to the GTA. All the key amenities you might require are all close by - library, shopping, restaurants, entertainment, Simcoe County all season recreation. Welcome Home
Property Details
Interior
Features
Main Floor
Living Room/Dining Room
22.04 x 15.05Kitchen
12.02 x 10.06Bathroom
4-Piece
Bedroom Primary
11.06 x 10.06Exterior
Features
Parking
Garage spaces 1
Garage type -
Other parking spaces 1
Total parking spaces 2
Property History
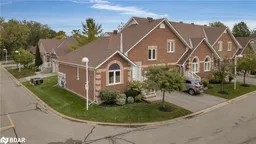 40
40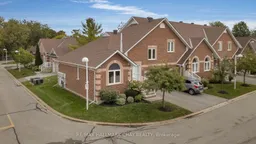 37
37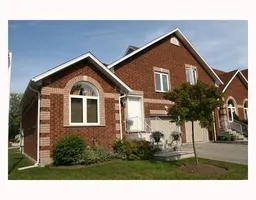 7
7Get up to 1% cashback when you buy your dream home with Wahi Cashback

A new way to buy a home that puts cash back in your pocket.
- Our in-house Realtors do more deals and bring that negotiating power into your corner
- We leverage technology to get you more insights, move faster and simplify the process
- Our digital business model means we pass the savings onto you, with up to 1% cashback on the purchase of your home
