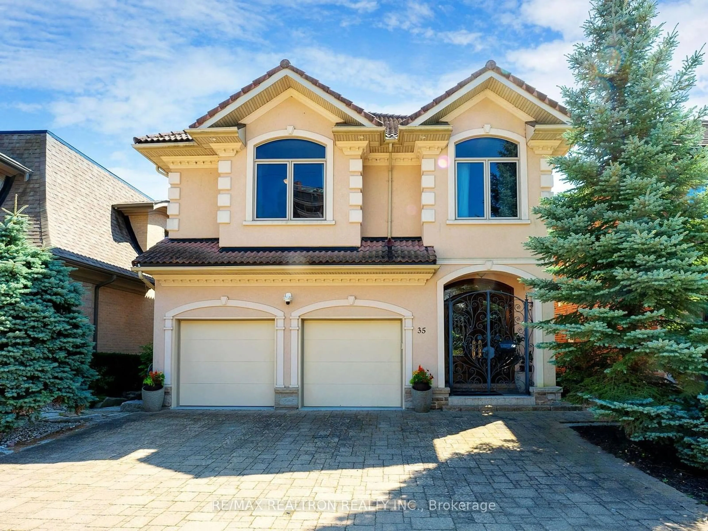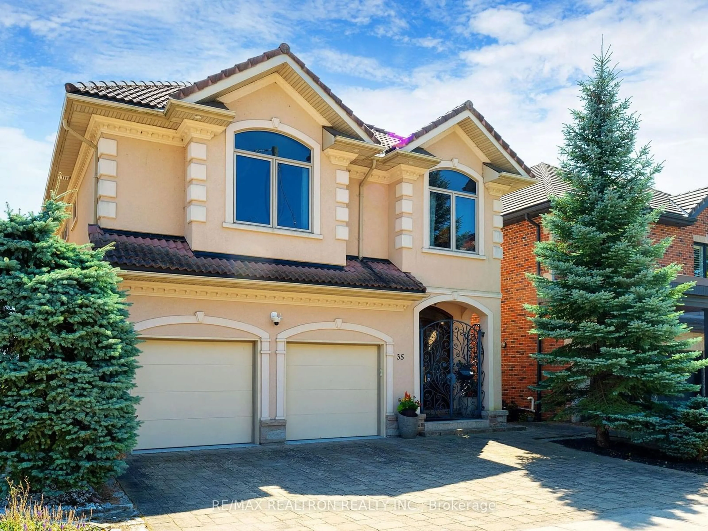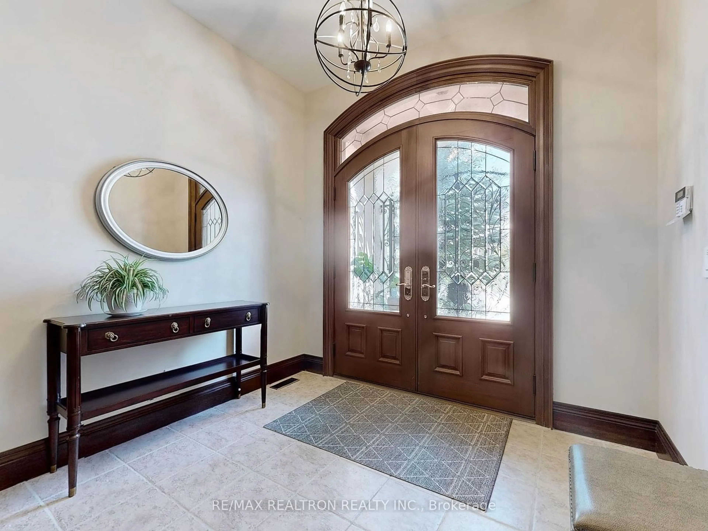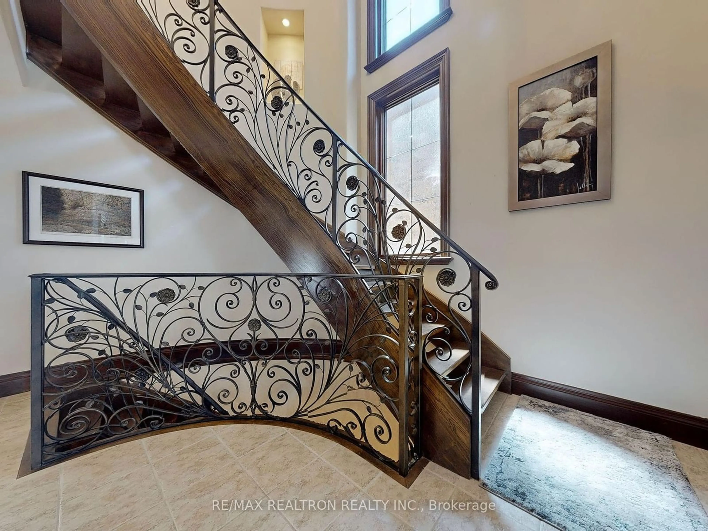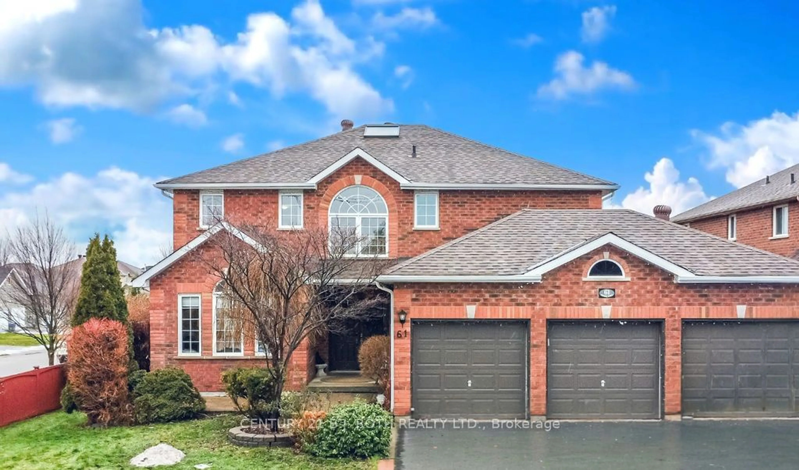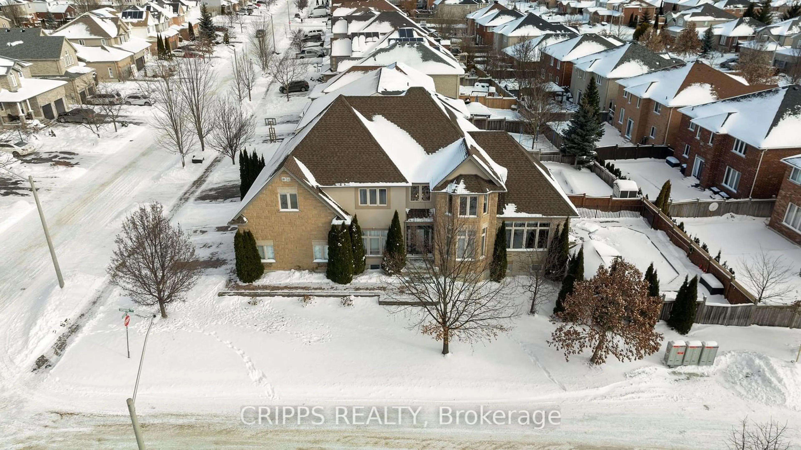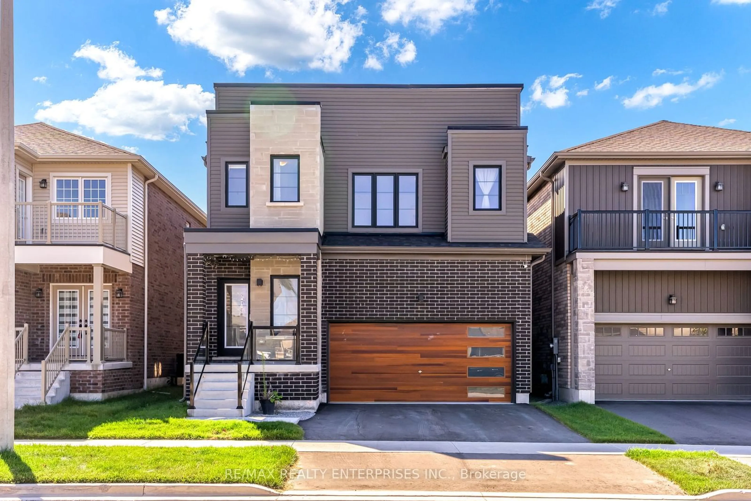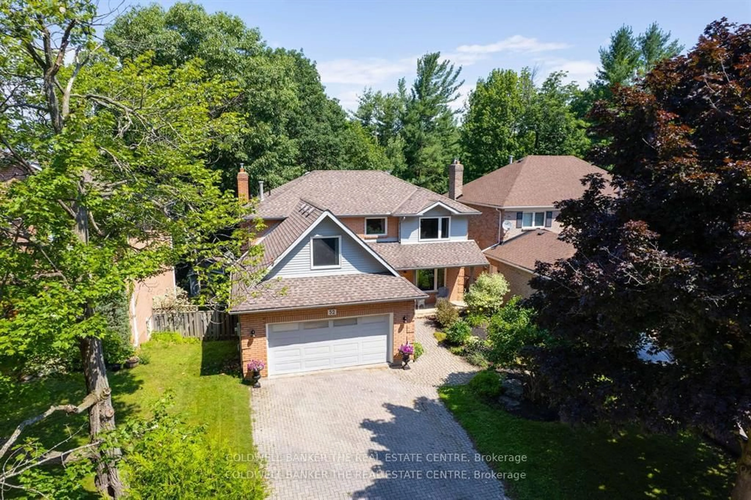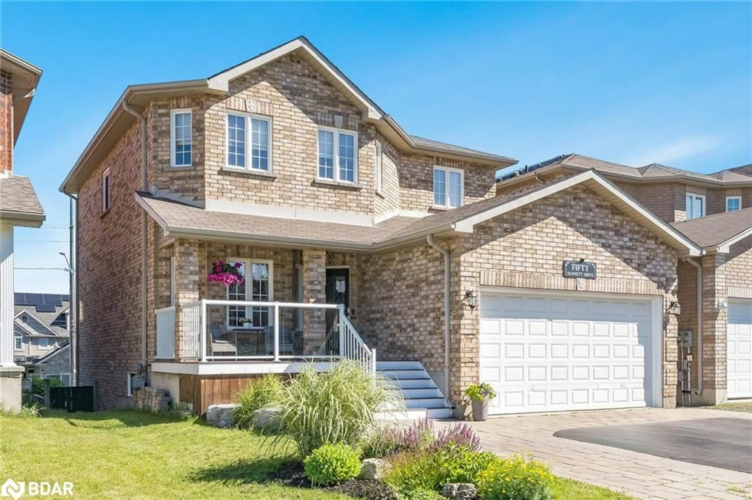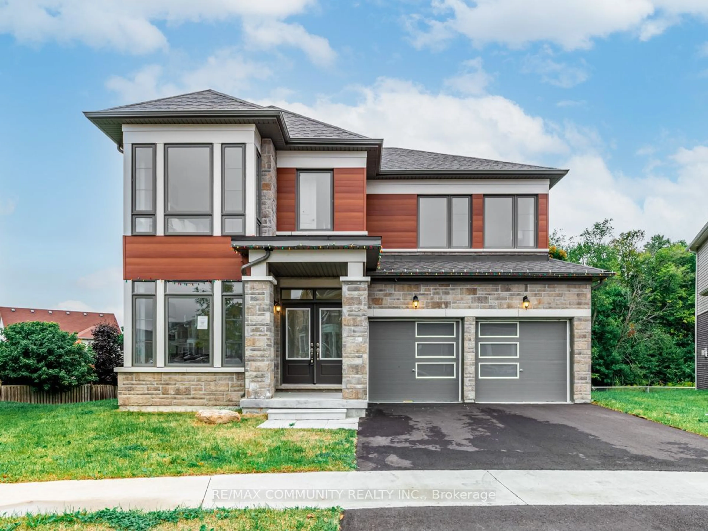35 Kempenfelt Dr, Barrie, Ontario L4M 1B8
Contact us about this property
Highlights
Estimated ValueThis is the price Wahi expects this property to sell for.
The calculation is powered by our Instant Home Value Estimate, which uses current market and property price trends to estimate your home’s value with a 90% accuracy rate.Not available
Price/Sqft$505/sqft
Est. Mortgage$8,933/mo
Tax Amount (2024)$15,659/yr
Days On Market148 days
Description
The location could not be more perfect. Sweeping views of Kempenfelt Bay, but just steps to downtown shops, patios and cafes. This European-inspired 5,000+ square foot luxury home includes 4-ensuite bedrooms and Bay-facing walkouts on 3 levels. It was custom built to a very exacting standard, with no expense spared; exquisite terraced landscaping features huge local limestone slabs. Finishings include rare granites, mahogany woodwork, an opulent spiral wood & wrought iron staircase, 3/4" walnut hardwood flooring and imported tile. Banks of Ripla windows and doors face the Bay, opening onto a grand terrace and suffusing the expansive rooms in light. The open-concept kitchen is over-the-top with jaw-dropping millwork, clean quartz countertops, high-end appliances and space galore. It opens onto a massive great room with grand stone fireplace and custom library wall. A huge Master includes a fireplace and a spa-like 7-piece ensuite with steam room & walkout to balcony. With radiant heat in tile floors, the 1,700 square foot lower level with walkout is ideal for gym & home theater or as a separate suite. The view is splendid, with gated access to the Waterfront Trail & shoreline. Enjoy all that both the city's downtown and the Bay have to offer, at your doorstep.
Property Details
Interior
Features
Lower Floor
Other
5.89 x 4.73Rec
9.09 x 7.17W/O To Patio / Fireplace / Heated Floor
4th Br
5.08 x 4.73Heated Floor
Exterior
Features
Parking
Garage spaces 2
Garage type Attached
Other parking spaces 2
Total parking spaces 4
Property History
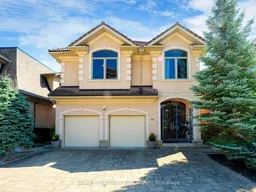 40
40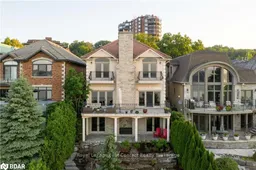
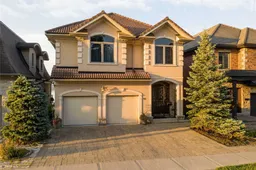
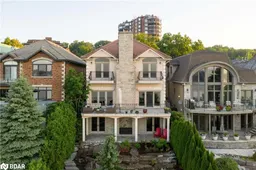
Get up to 1% cashback when you buy your dream home with Wahi Cashback

A new way to buy a home that puts cash back in your pocket.
- Our in-house Realtors do more deals and bring that negotiating power into your corner
- We leverage technology to get you more insights, move faster and simplify the process
- Our digital business model means we pass the savings onto you, with up to 1% cashback on the purchase of your home
