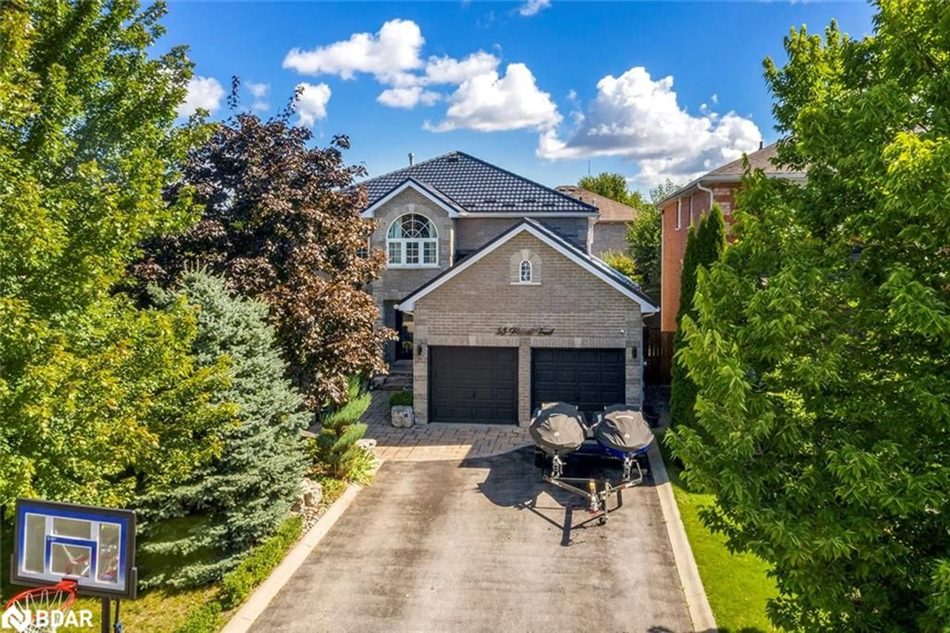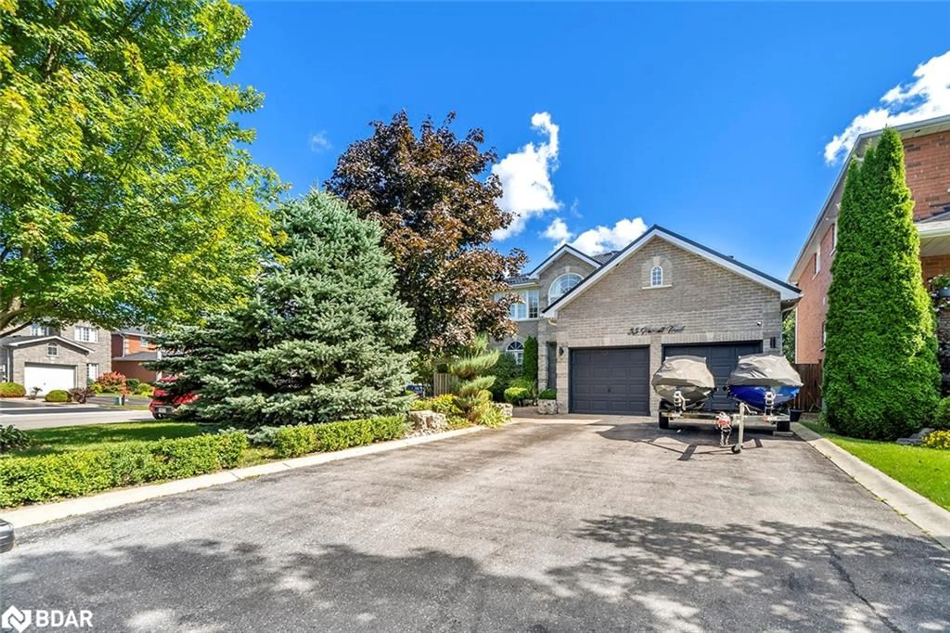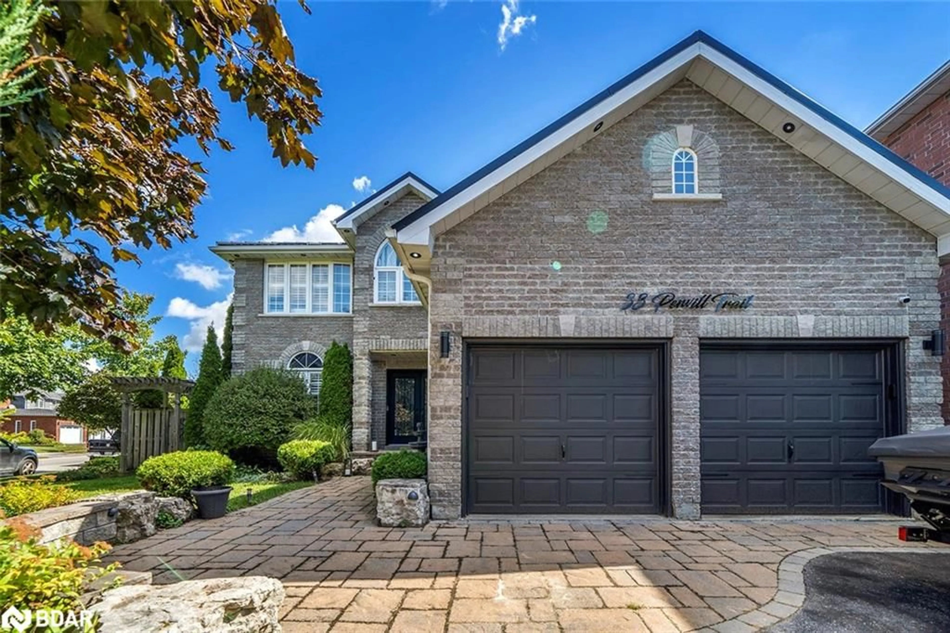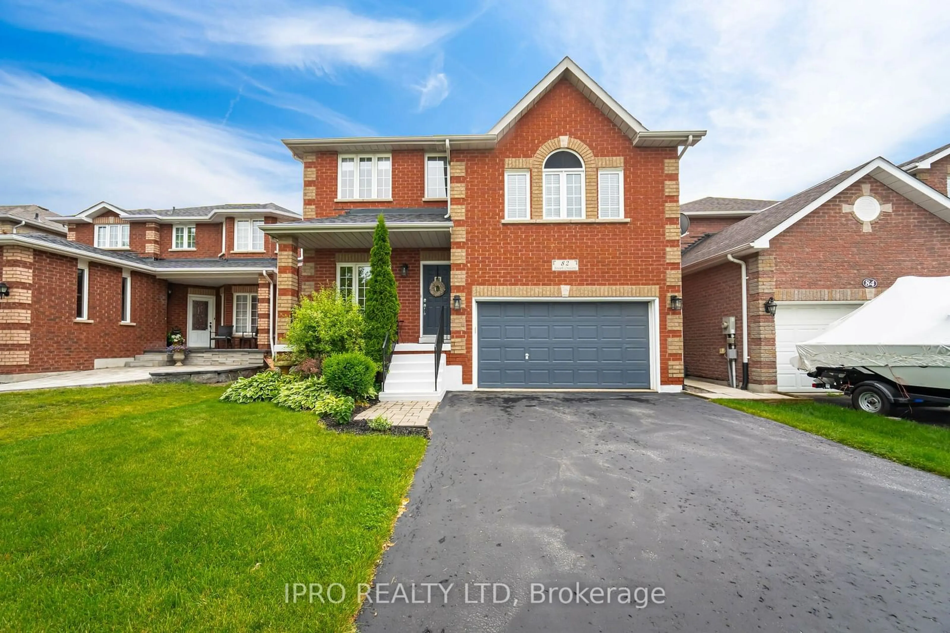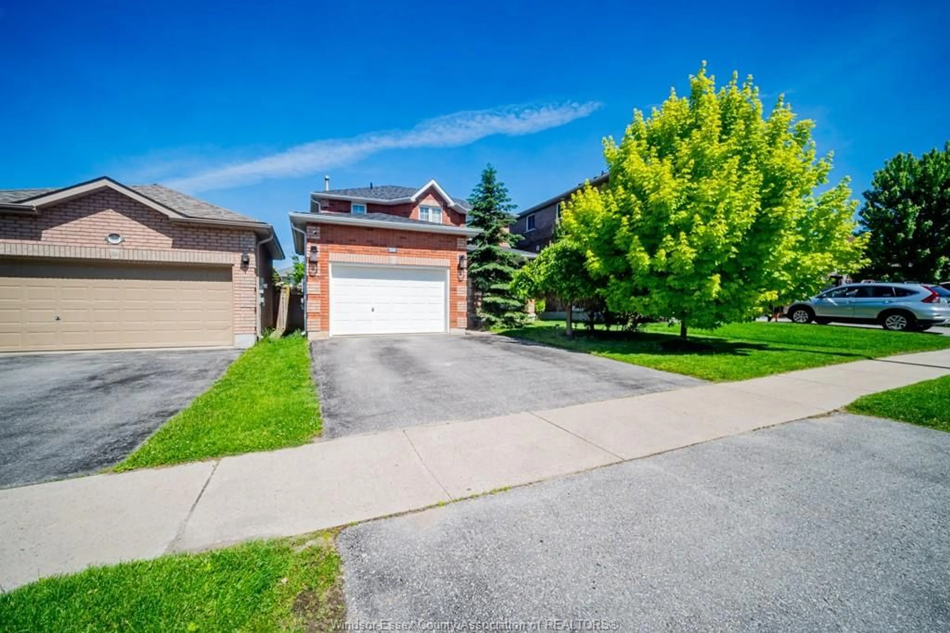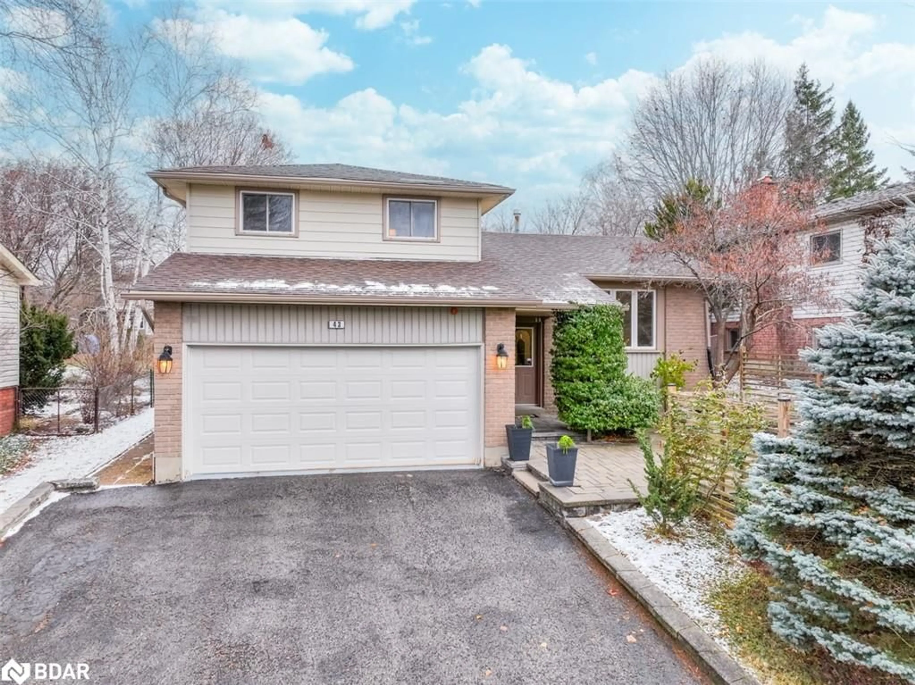33 Penvill Trail, Barrie, Ontario L4N 1T7
Contact us about this property
Highlights
Estimated ValueThis is the price Wahi expects this property to sell for.
The calculation is powered by our Instant Home Value Estimate, which uses current market and property price trends to estimate your home’s value with a 90% accuracy rate.Not available
Price/Sqft$418/sqft
Est. Mortgage$4,720/mo
Tax Amount (2024)$4,656/yr
Days On Market71 days
Description
This property is situated in a highly desirable, family-friendly neighborhood, just minutes away from recreational activities like walking trails, beaches, fishing, golfing, and boating. With schools, shops, and restaurants nearby, it is an ideal location for a family. The combination of elegance, practicality, and a spacious layout makes this home particularly appealing. The house itself is a solidly constructed brick home with a metal roof that carries a 50-year transferable warranty. The exterior includes smart soffit lighting with 46 lights, adding a modern touch. With over 3,500 sq. ft. of living space, it features 5 bedrooms and 3.5 baths, providing plenty of room for a growing family. Upon entering, you are welcomed by a grand foyer with double entry doors and a striking spiral staircase leading to the second floor. The main level boasts 9-foot smooth ceilings, hardwood flooring throughout, numerous pot lights, upgraded lighting, California shutters, and crown molding. The large kitchen is outfitted with newer high quality stainless-steel appliances, including a double oven with an integral air fryer, quartz countertops, reverse osmosis water filtration, ample storage, and a separate unique coffee nook. The spacious and functional layout of the main floor includes a living/dining room, a sunken family room with a gas fireplace, a laundry room, a 2-piece washroom, kitchen and breakfast area. There is also internal access to the double garage with abundant elevated storage space. Upstairs, the grand primary suite offers a sitting area, a walk-in closet, and a luxurious 5-piece ensuite with a separate shower and double sinks. In addition, there are three generously sized bedrooms and a 5-piece family bathroom, with both bathrooms featuring quartz countertops. This home seamlessly combines luxury, space, and practicality, making it the perfect choice for a family.
Property Details
Interior
Features
Second Floor
Bedroom
3.35 x 3.96Bathroom
5+ piece / ensuite
Bedroom
3.05 x 5.18Bedroom
3.05 x 3.96Exterior
Features
Parking
Garage spaces 2
Garage type -
Other parking spaces 4
Total parking spaces 6
Property History
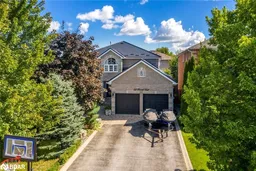 44
44Get up to 1% cashback when you buy your dream home with Wahi Cashback

A new way to buy a home that puts cash back in your pocket.
- Our in-house Realtors do more deals and bring that negotiating power into your corner
- We leverage technology to get you more insights, move faster and simplify the process
- Our digital business model means we pass the savings onto you, with up to 1% cashback on the purchase of your home
