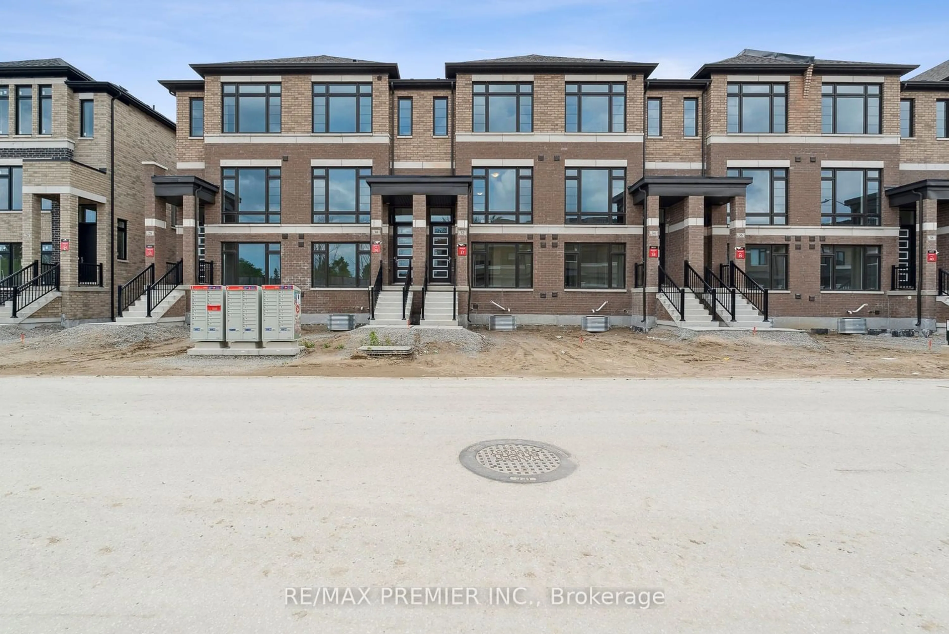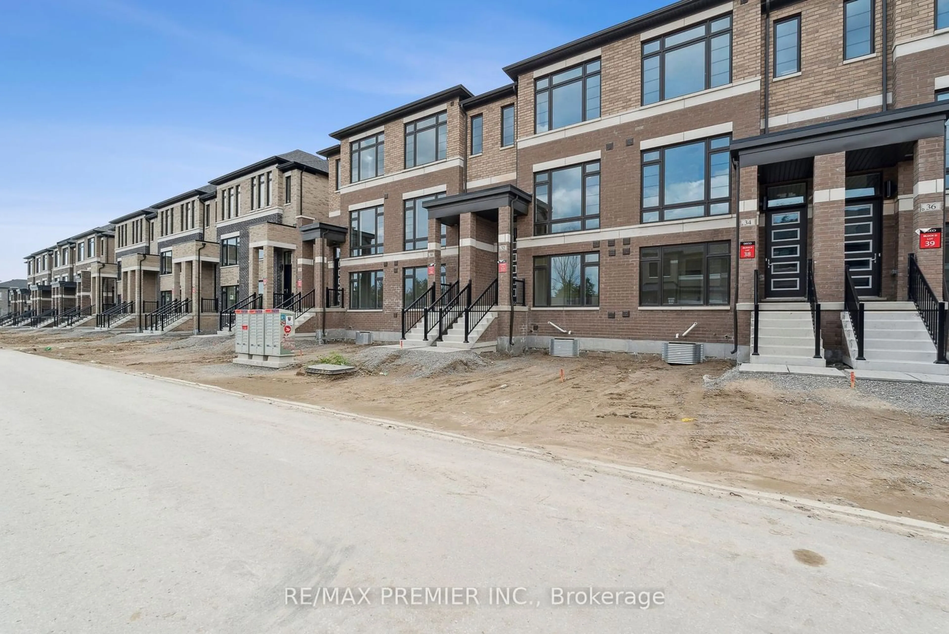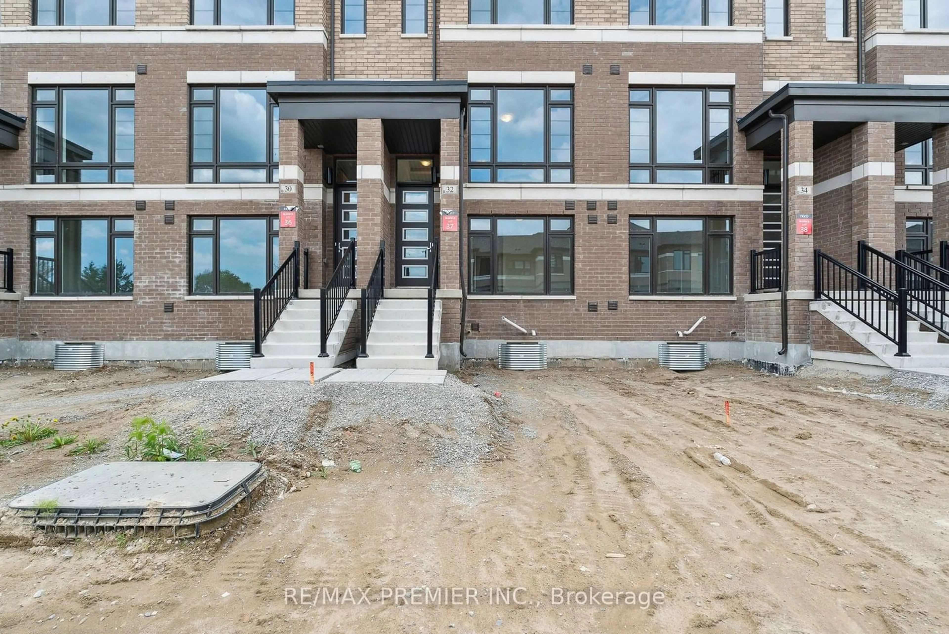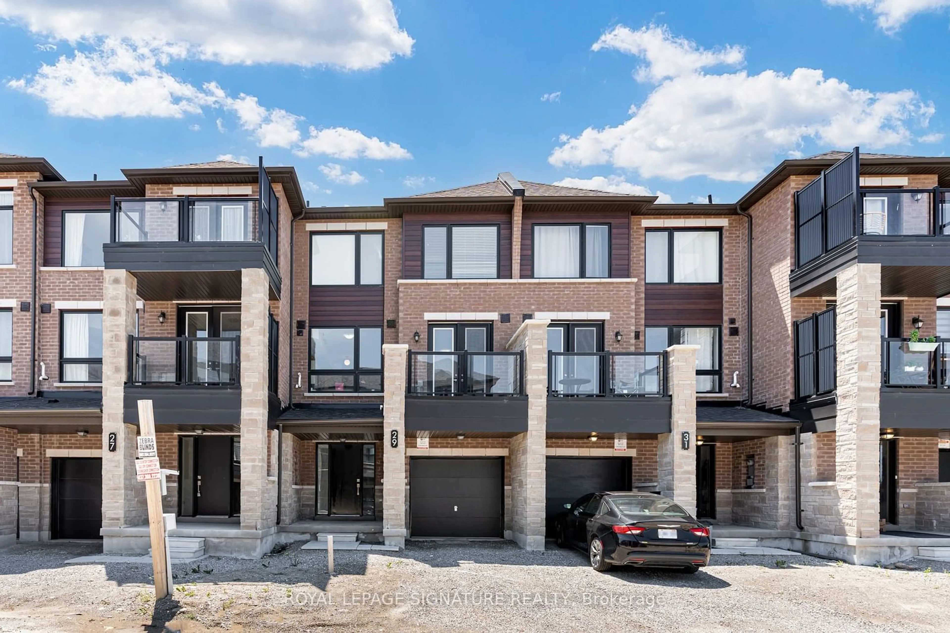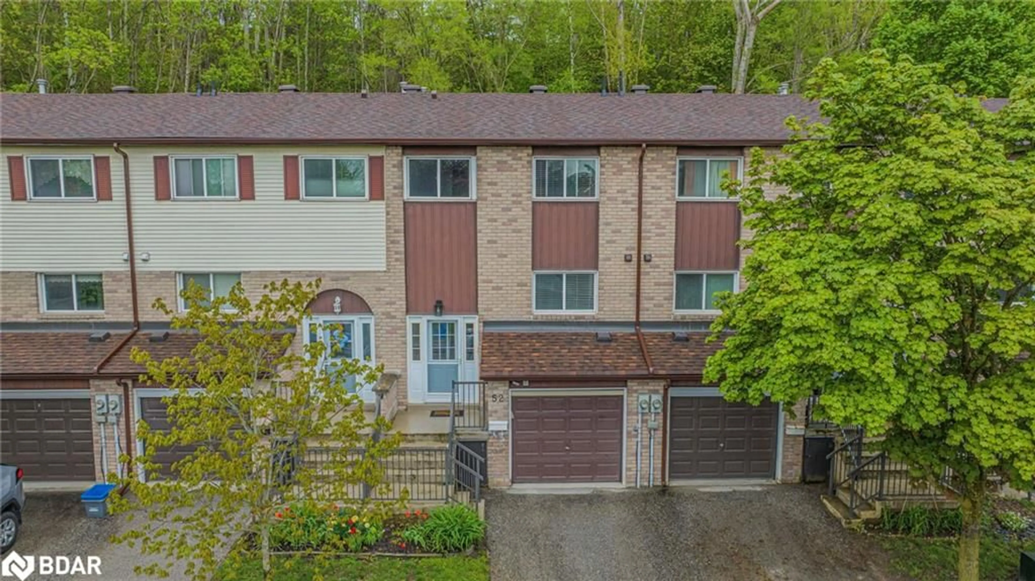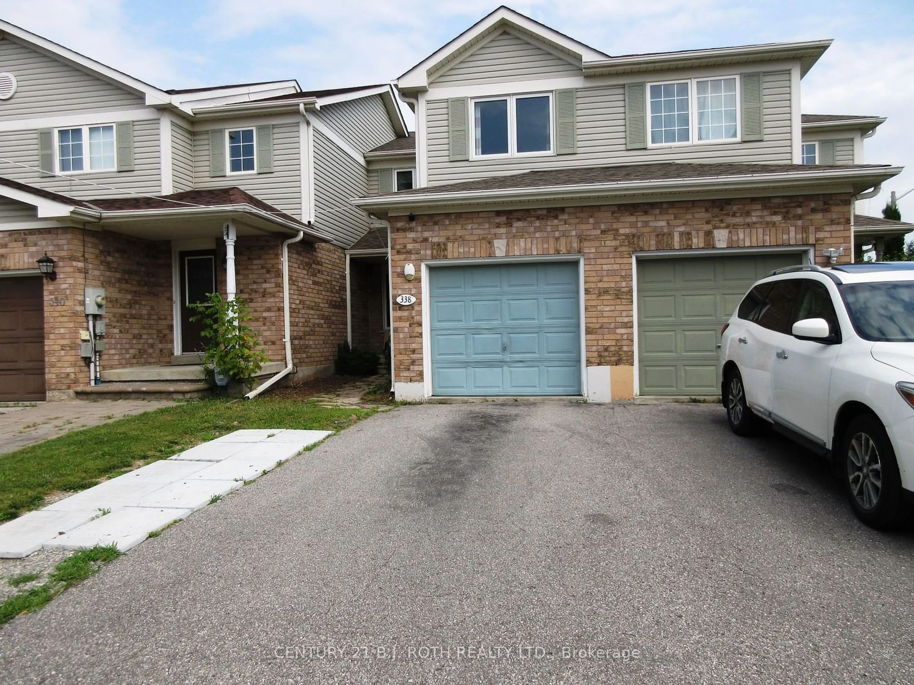32 Turnberry Lane, Barrie, Ontario L4N 6K7
Contact us about this property
Highlights
Estimated ValueThis is the price Wahi expects this property to sell for.
The calculation is powered by our Instant Home Value Estimate, which uses current market and property price trends to estimate your home’s value with a 90% accuracy rate.$601,000*
Price/Sqft$501/sqft
Days On Market60 days
Est. Mortgage$3,688/mth
Tax Amount (2024)$1,464/yr
Description
This Brand New Home Is Built By Award Winning Deco Homes. Not An Assignment Sale. Welcome Home. Nestled In A Family-Friendly Neighborhood, This 1551 SQFT Townhome Boasts 3 Bedrooms And 4 Bathrooms With All The Elements Of Modern Living And Features, Family Sized Kitchen And Breakfast Area With Center Island, Quartz Counter Complete With Stainless Steel Appliances, 9ft Ceilings Upgraded 7" Laminate Flooring, Metal Pickets, Customized 4 Inch Hand Rail, Walk Out To Oversized Terrace From Kitchen. The Spacious Great Room Complete With Laminate Flooring Boasts 9ft Ceilings And An Oversized Window And A Private 2pc bath. Primary Bedrm Features A Private Balcony With Two Full Size Windows 3pc Ensuite Complete With Glass Shower Walk-In Closet. Ground Floor Features a Finished Separate Room With 4pc Ensuite Complete With Laminate Flooring 9ft Ceiling Access From Oversized Garage For Storage. Located Minutes To Barrie South Go Station, Allandale Golf Course Minutes From Go Station.
Property Details
Interior
Features
Main Floor
Kitchen
3.10 x 2.74Quartz Counter / Centre Island / Ceramic Floor
Breakfast
3.10 x 2.74Ceramic Floor / W/O To Terrace / Open Concept
Great Rm
4.26 x 3.10Laminate / Open Stairs / Bay Window
Bathroom
1.82 x 1.70Ceramic Floor
Exterior
Features
Parking
Garage spaces 1
Garage type Built-In
Other parking spaces 1
Total parking spaces 2
Property History
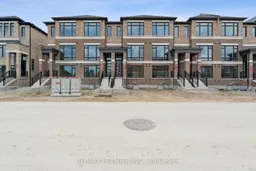 25
25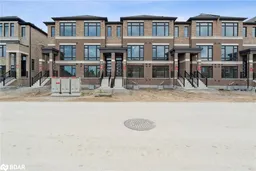 34
34Get up to 1% cashback when you buy your dream home with Wahi Cashback

A new way to buy a home that puts cash back in your pocket.
- Our in-house Realtors do more deals and bring that negotiating power into your corner
- We leverage technology to get you more insights, move faster and simplify the process
- Our digital business model means we pass the savings onto you, with up to 1% cashback on the purchase of your home
