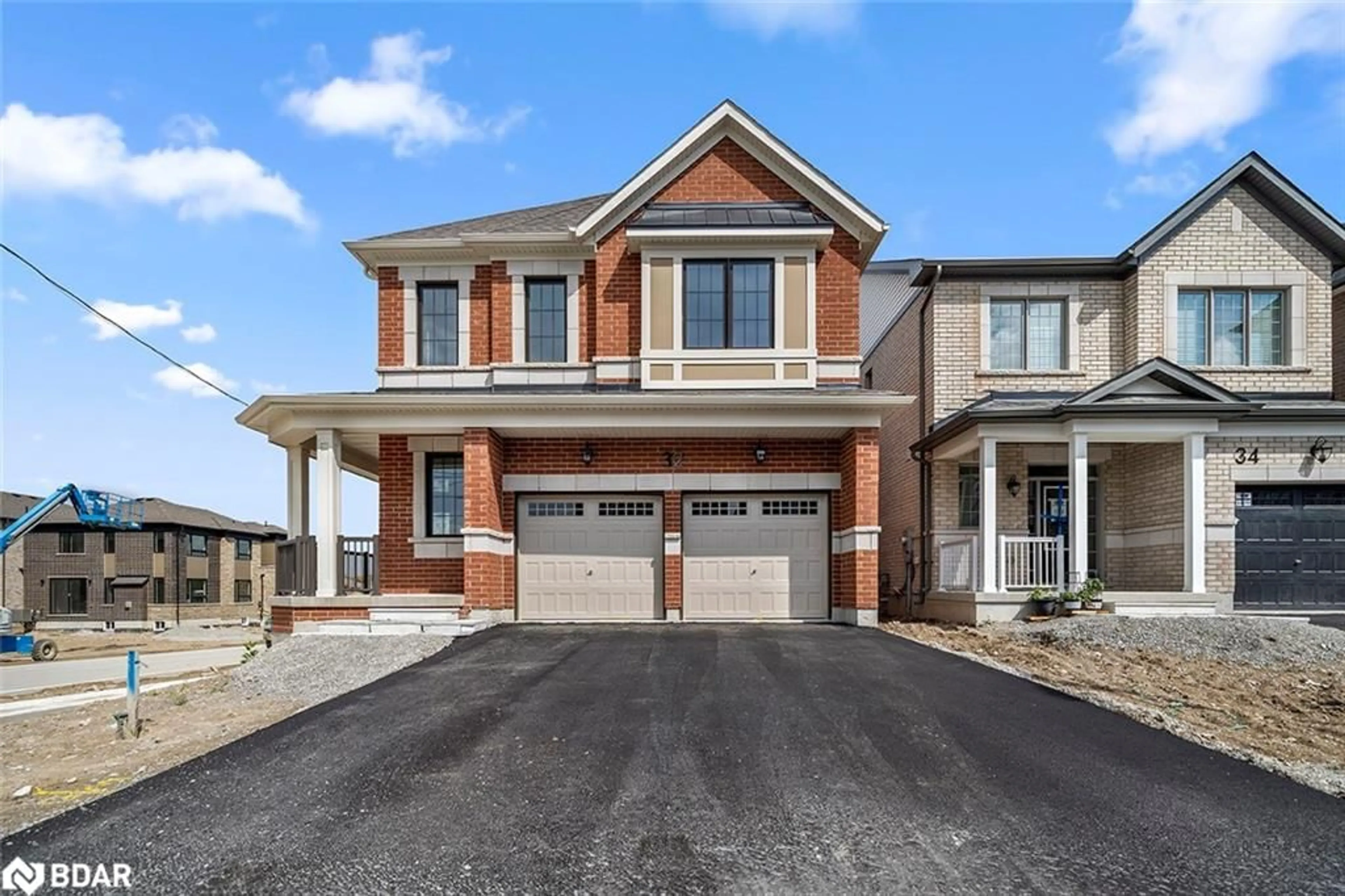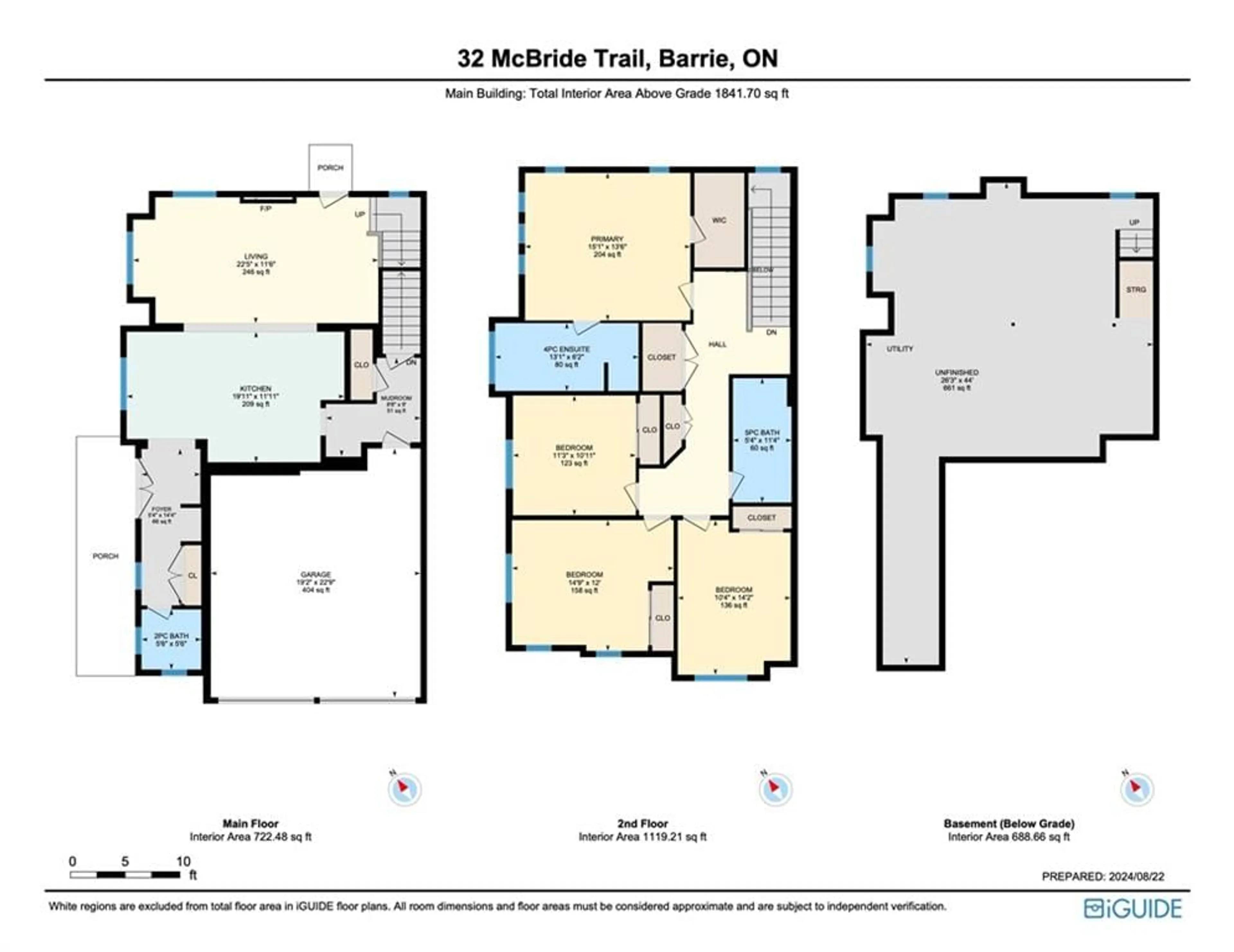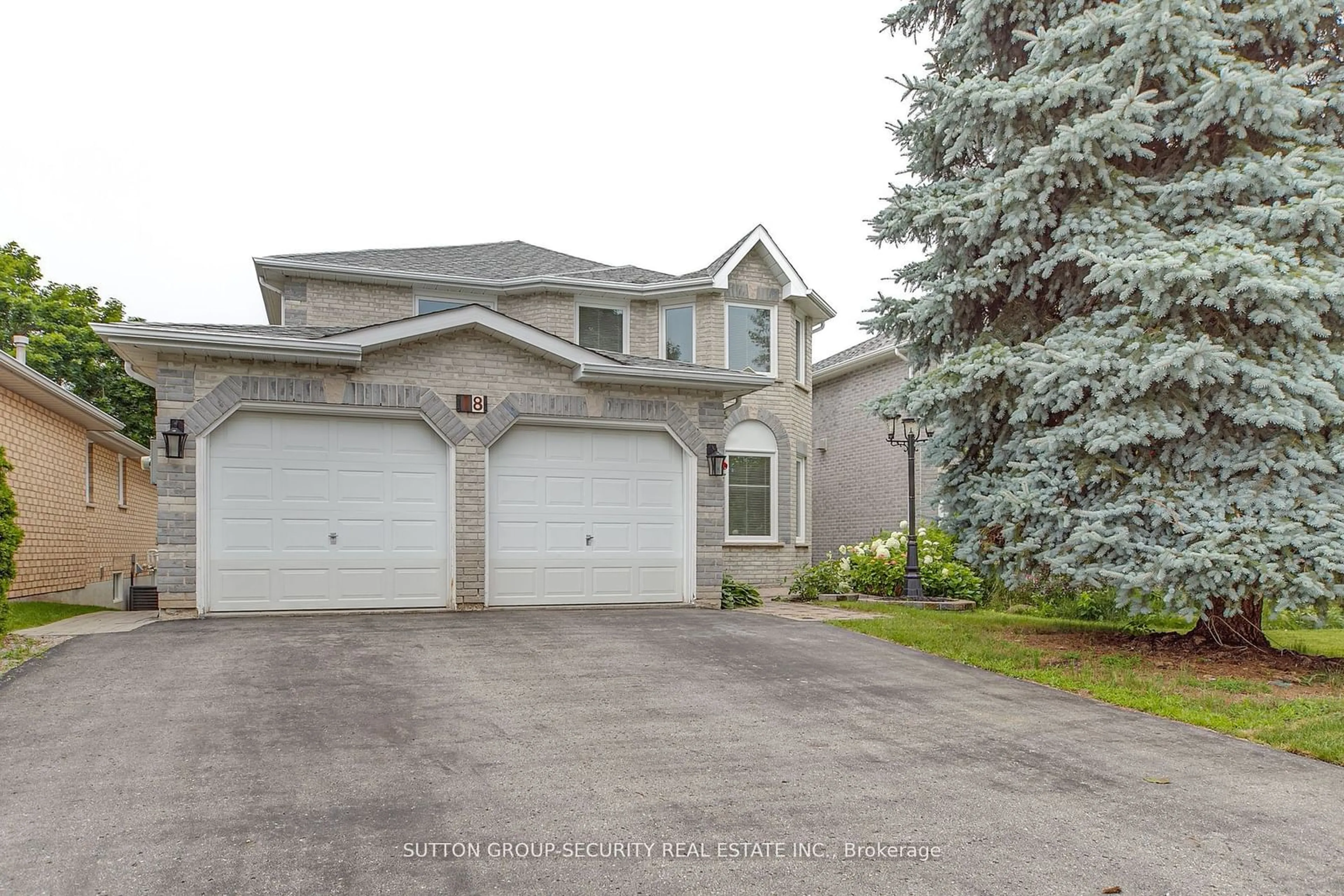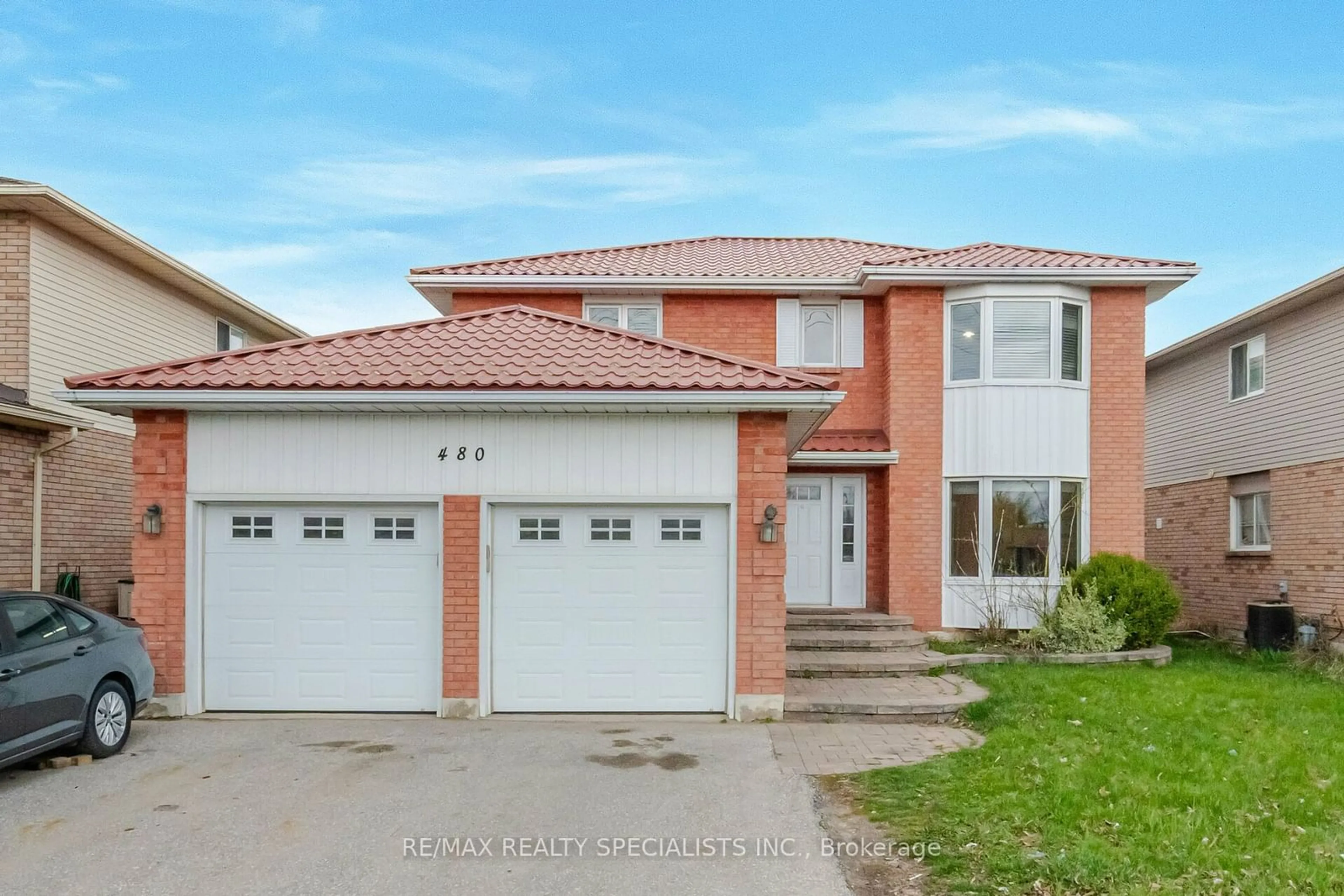32 Mcbride Trail, Barrie, Ontario L9J 0Y6
Contact us about this property
Highlights
Estimated ValueThis is the price Wahi expects this property to sell for.
The calculation is powered by our Instant Home Value Estimate, which uses current market and property price trends to estimate your home’s value with a 90% accuracy rate.$988,000*
Price/Sqft$471/sqft
Est. Mortgage$4,294/mth
Tax Amount (2024)-
Days On Market14 days
Description
Welcome to 32 McBride Trail, Barrie, where your dream home awaits! This stunning, never-lived-in detached 2-storey residence, built in 2024, offers modern luxury and convenience. Set on a premium corner lot, the property features an attached 2-car garage and a double-wide driveway, ensuring ample parking and easy access. Conveniently located close to shopping, restaurants, public transit, schools, and more, this home offers unparalleled accessibility. With easy access to Highway 400 and Highway 27, commuting and travel are a breeze. Upon entering, you'll be greeted by a bright, open-concept layout that showcases contemporary finishes throughout. The heart of the home is the impressive eat-in kitchen, which boasts a massive island, sleek quartz countertops, stainless steel appliances, a built-in breakfast bar, and a cozy dining area. The adjacent living room is equally inviting, with a natural gas fireplace and a walk-out to the backyard, perfect for enjoying outdoor gatherings. The main floor also includes a stylish 2-piece bath for guests' convenience. Upstairs, the spacious primary bedroom offers a walk-in closet and a luxurious 3-piece ensuite featuring a glass shower and dual sinks. Additionally, the second floor includes three well-sized bedrooms and a 4-piece bath with dual sinks, providing ample space for family and guests. The home also features a full, unfinished basement, offering endless possibilities for future customization and expansion. Don’t miss your chance to own this brand-new gem—schedule a viewing today and experience modern living at its finest!
Property Details
Interior
Features
Main Floor
Kitchen
2.59 x 3.71Dining Room
3.48 x 3.05Great Room
6.20 x 3.51Bathroom
2-Piece
Exterior
Features
Parking
Garage spaces 2
Garage type -
Other parking spaces 4
Total parking spaces 6
Property History
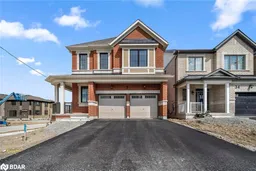 28
28Get up to 1% cashback when you buy your dream home with Wahi Cashback

A new way to buy a home that puts cash back in your pocket.
- Our in-house Realtors do more deals and bring that negotiating power into your corner
- We leverage technology to get you more insights, move faster and simplify the process
- Our digital business model means we pass the savings onto you, with up to 1% cashback on the purchase of your home
