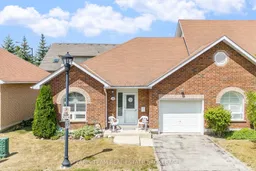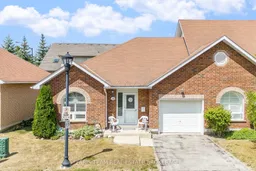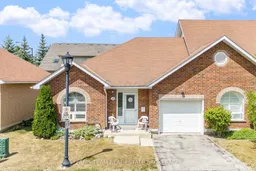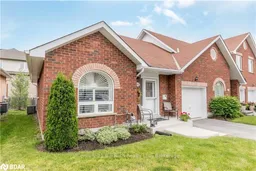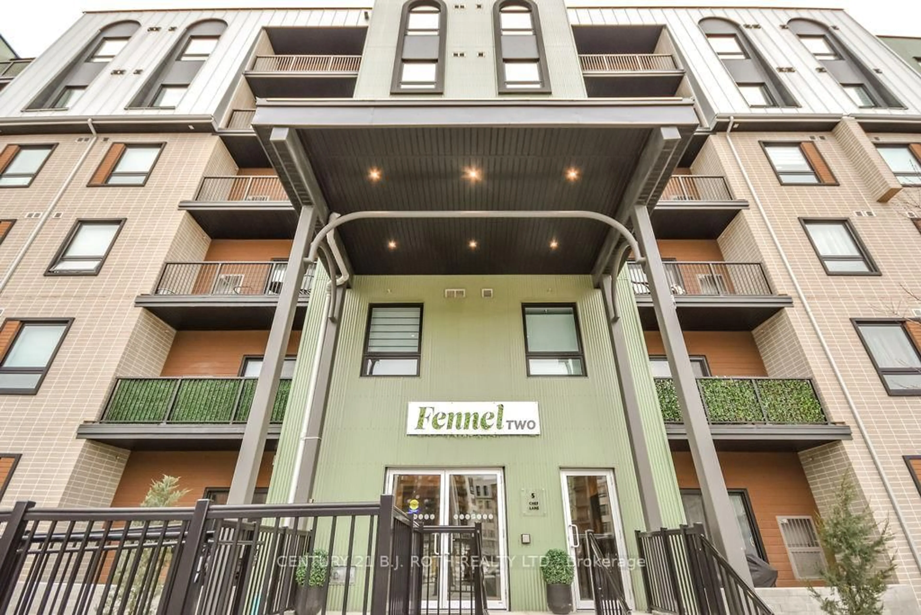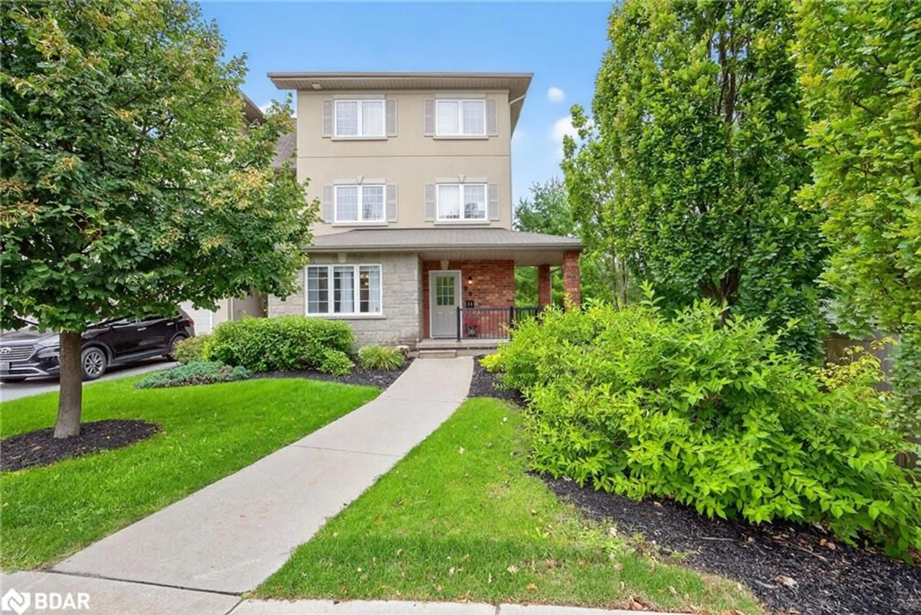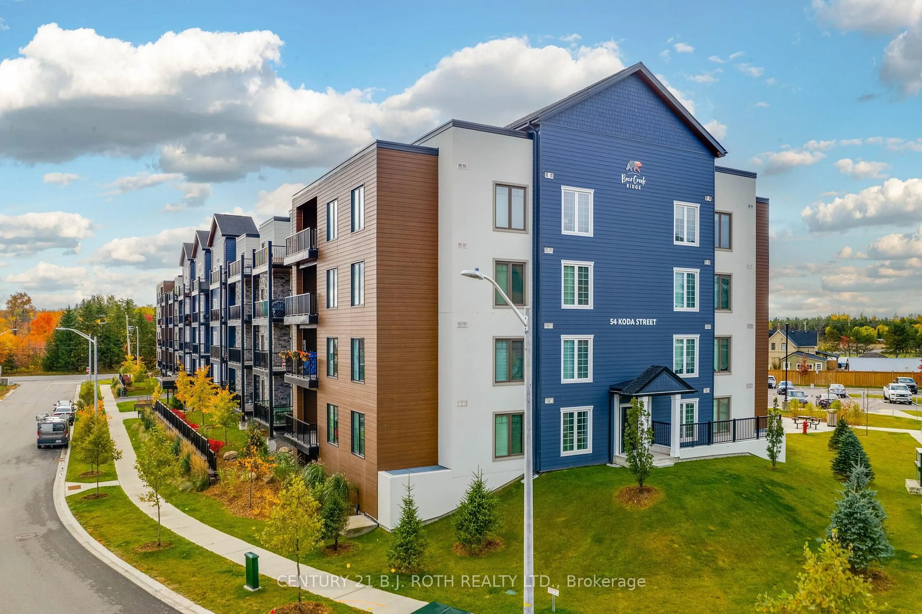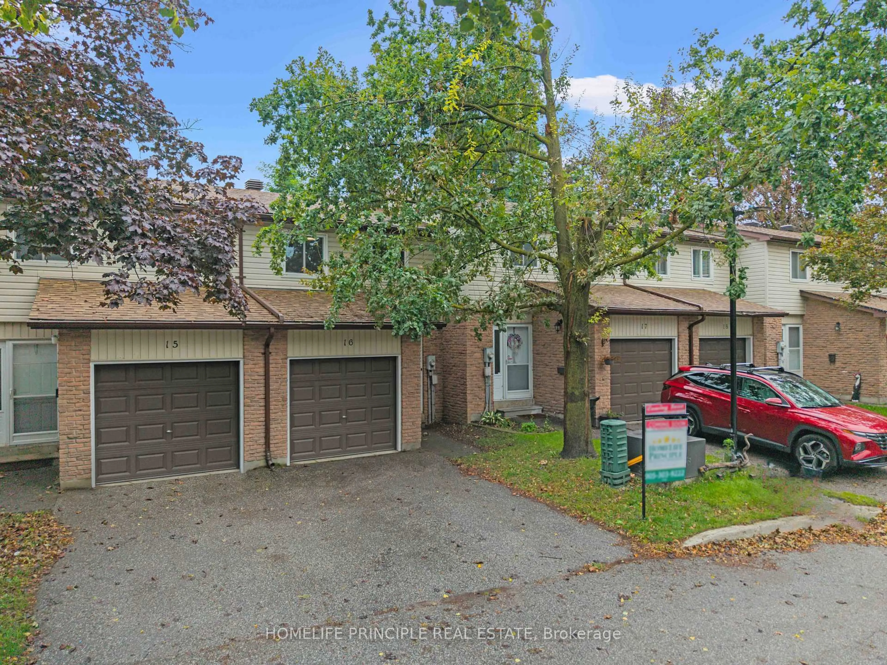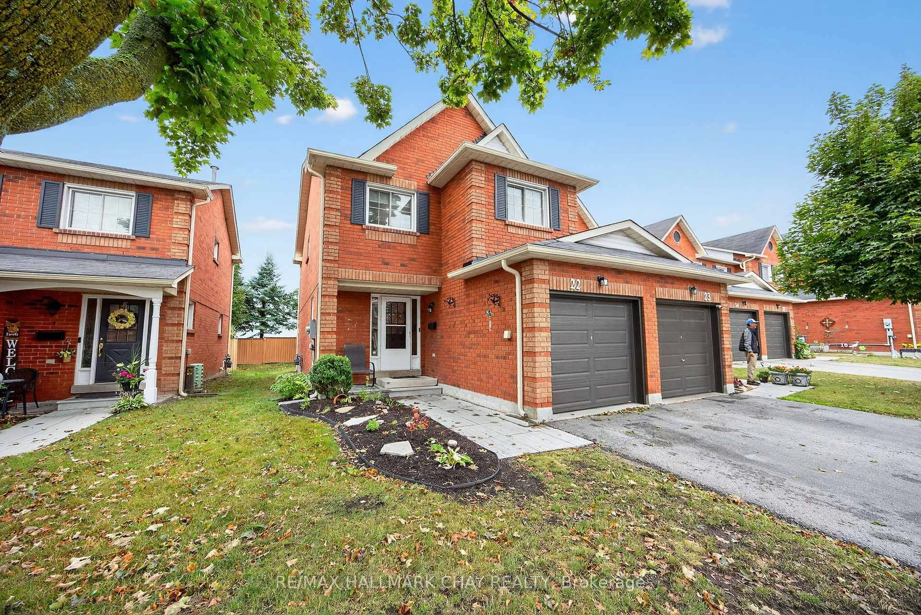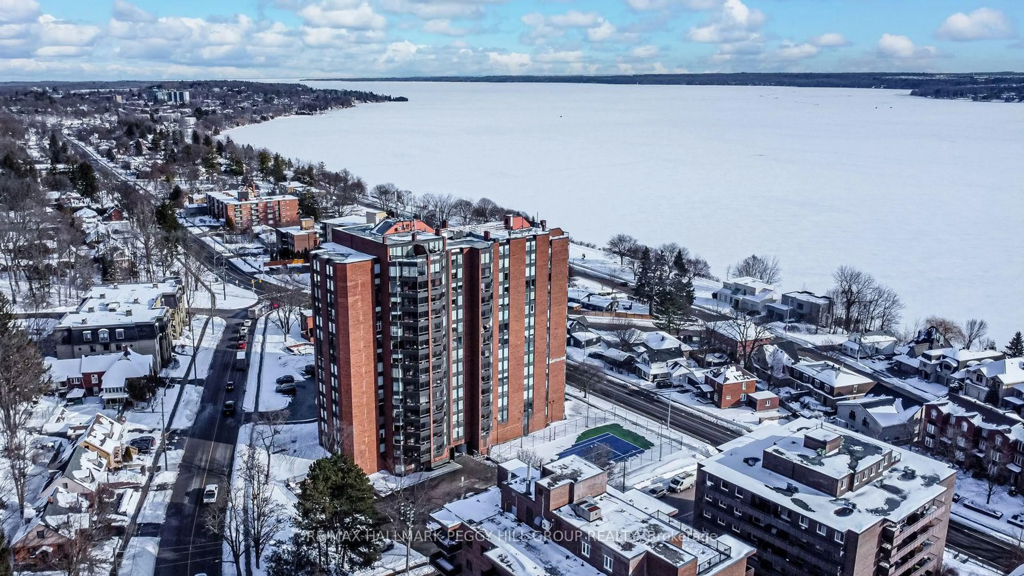Top 5 Reasons You Will Love This Condo: 1) Welcome to a lifestyle of ease and comfort in a warm, welcoming community where exterior maintenance is completely taken care of, perfect for those looking to downsize or enjoy low-maintenance living with total peace of mind 2) Built with care and attention to detail, this home offers solid construction and an open-concept design that fills the space with natural light, including a seamless flow between the kitchen, dining, and living areas, creating a perfect setting for both everyday living and effortless entertaining 3) Enjoy tasteful upgrades throughout, including rich hardwood flooring, elegant California shutters, durable ceramic tile, and a well-designed kitchen featuring white cabinetry and a tile backsplash 4) Ideally situated just minutes from Highway 400, the Allandale Waterfront GO Station, shopping, essential amenities and only a short drive from Barrie's stunning waterfront 5) With a smart layout, spacious bedrooms, and a private walkout deck, this condo is designed to adapt with you while the unfinished basement offers incredible potential to nearly double your living space, giving you flexibility for the future, whether its a home gym, guest suite, or additional living area. 1,056 above grade sq.ft. plus an unfinished basement. *Please note some images have been virtually staged to show the potential of the home.
Inclusions: Fridge, Stove, Microwave, Dishwasher, Washer, Dryer, Existing Light Fixtures, Existing Window Coverings, Owned Hot Water Heater, Garage Door Opener and Remotes.
