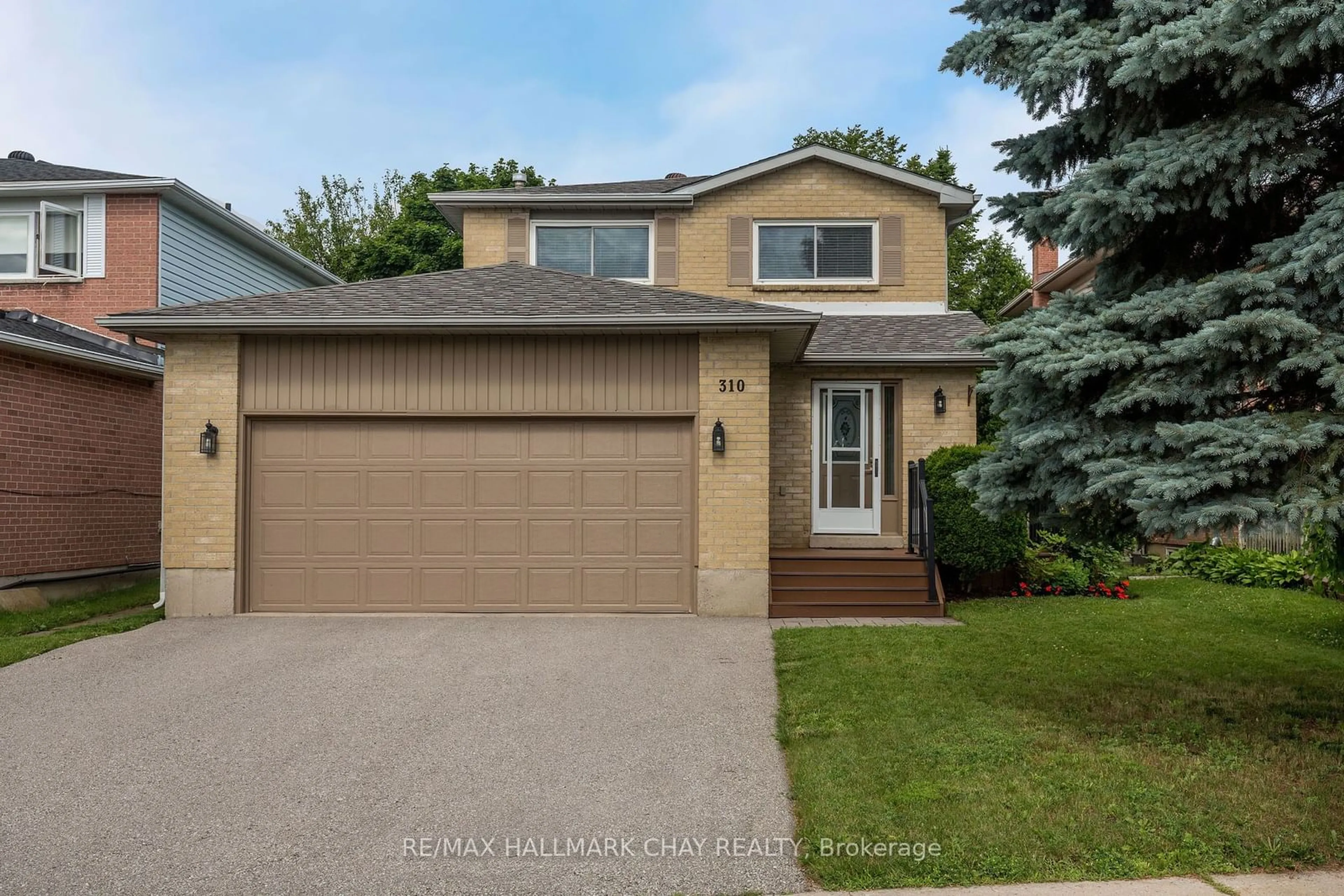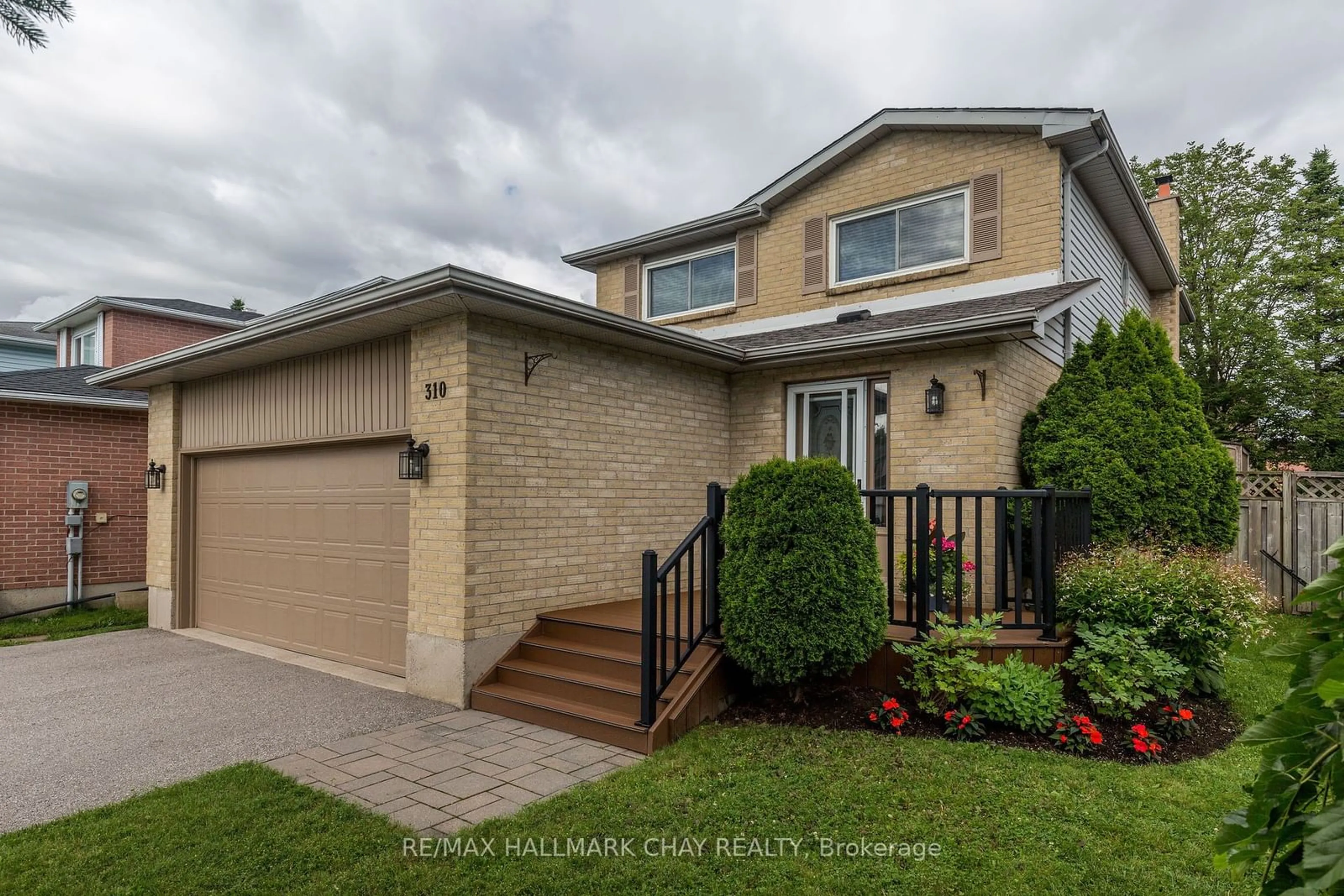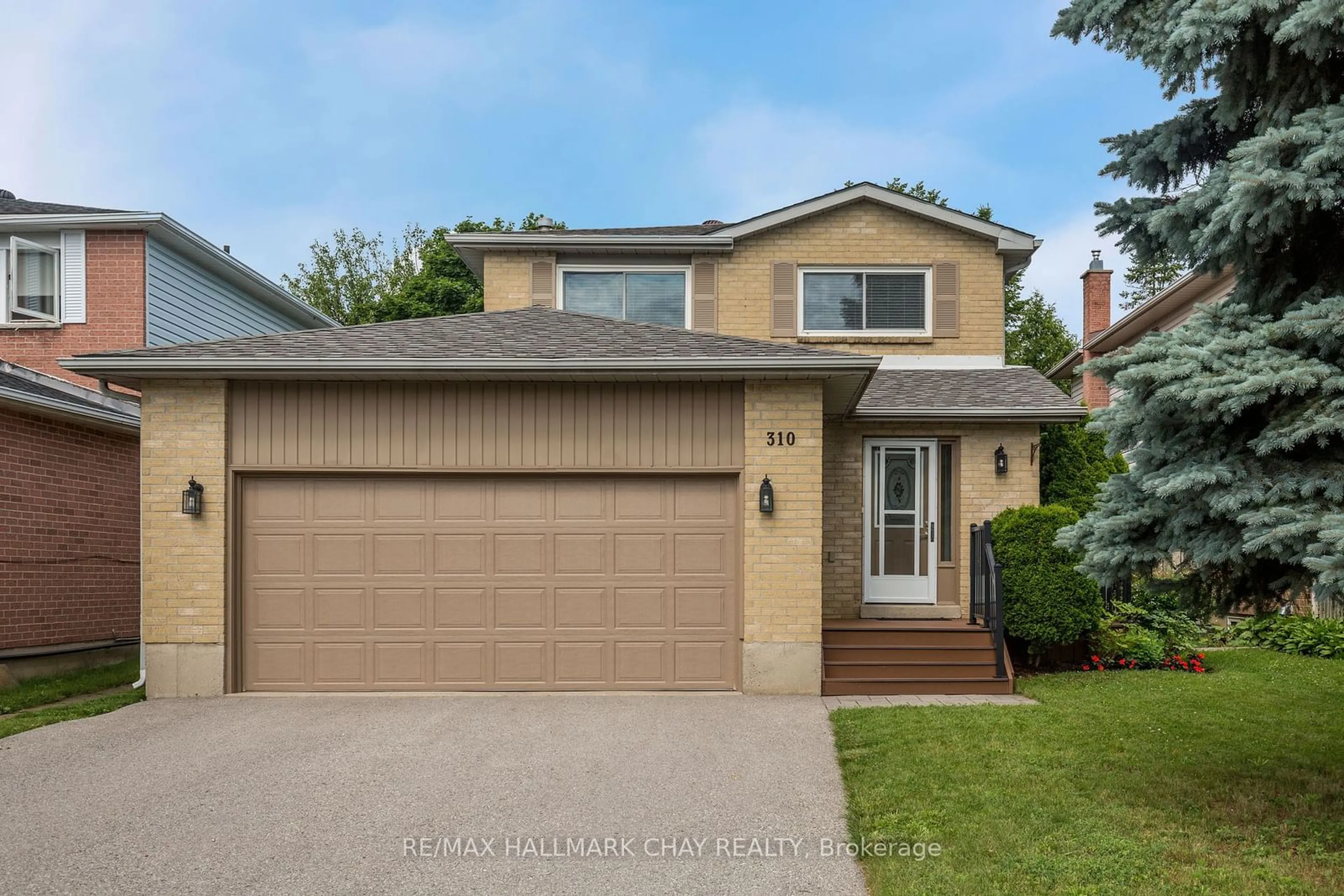310 Hickling Tr, Barrie, Ontario L4M 5X9
Contact us about this property
Highlights
Estimated ValueThis is the price Wahi expects this property to sell for.
The calculation is powered by our Instant Home Value Estimate, which uses current market and property price trends to estimate your home’s value with a 90% accuracy rate.Not available
Price/Sqft$510/sqft
Est. Mortgage$3,757/mo
Tax Amount (2024)$4,728/yr
Days On Market67 days
Description
Discover Your Dream Home: Spacious 4 Bedroom OasisThis meticulously maintained two-story home offers the perfect blend of comfort, convenience, and style. Boasting 4 bedrooms plus 1 additional rooms for flexible living, this property is ideal for growing families or those who love to entertain.Key Features: 4 Bedrooms (1 main + 3 upstairs ) 2 Full Bathrooms 1- 2 Piece ensuite Finished Basement 3 Stunning Composite Decks Beautifully Fenced BackyardLocation, Location, Location:Nestled in a prime area, this home offers easy access to essential amenities: Minutes from the local hospital Walking distance to the college campus Close proximity to shopping centers Quick access to major highwaysThe well-appointed interior showcases thoughtful design and quality craftsmanship throughout. The finished basement provides additional living space, perfect for a home office, gym, or entertainment area.Step outside to your private oasis a beautifully landscaped and fully fenced backyard, ideal for relaxation or outdoor gatherings. Enjoy the outdoors on any of the three composite decks, offering durability and low maintenance.This cherished home has been well-cared for by its current owners, ensuring you can move in with peace of mind. Don't miss this opportunity to own a versatile, conveniently located property that truly has it all!Schedule your viewing today and make this house your home!Brand new A/C unit and brand new dishwasher (not the one in the photos)
Property Details
Interior
Features
Main Floor
Living
4.19 x 3.00Kitchen
3.68 x 3.38Br
5.18 x 3.28Bathroom
0.00 x 0.003 Pc Bath
Exterior
Features
Parking
Garage spaces 2
Garage type Attached
Other parking spaces 4
Total parking spaces 6
Property History
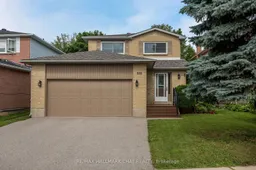 32
32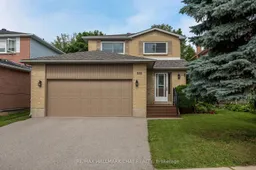 32
32Get up to 1% cashback when you buy your dream home with Wahi Cashback

A new way to buy a home that puts cash back in your pocket.
- Our in-house Realtors do more deals and bring that negotiating power into your corner
- We leverage technology to get you more insights, move faster and simplify the process
- Our digital business model means we pass the savings onto you, with up to 1% cashback on the purchase of your home
