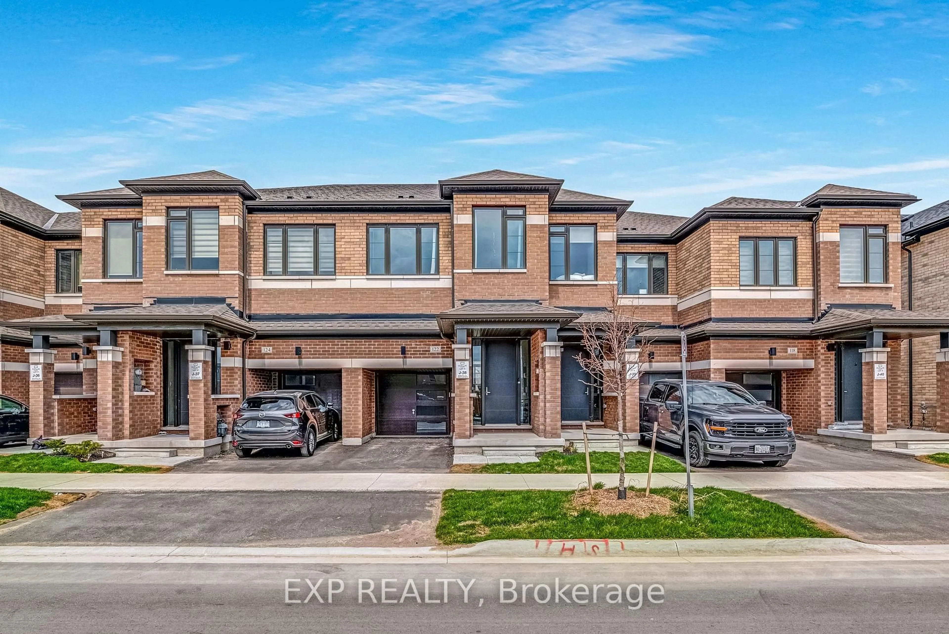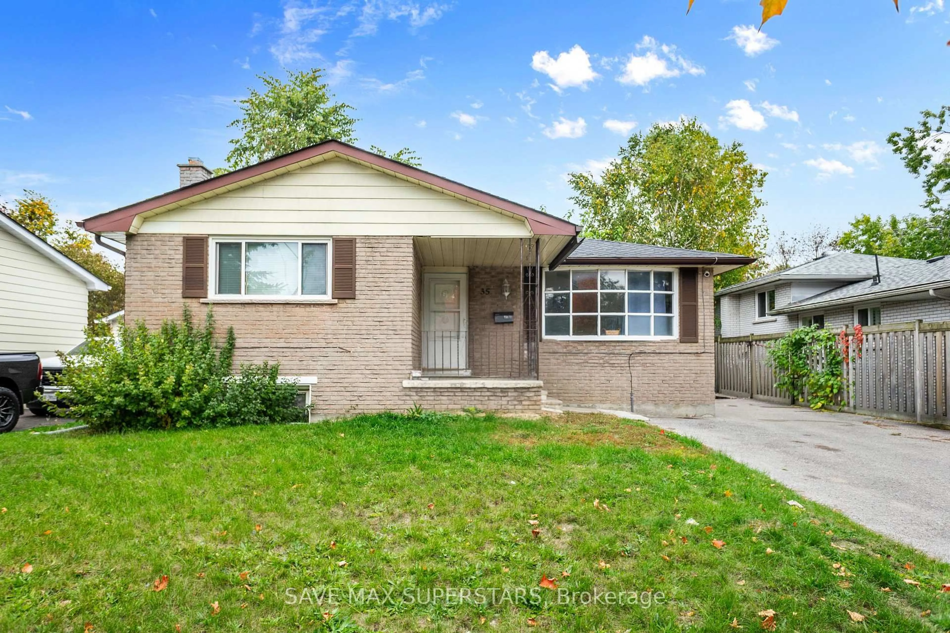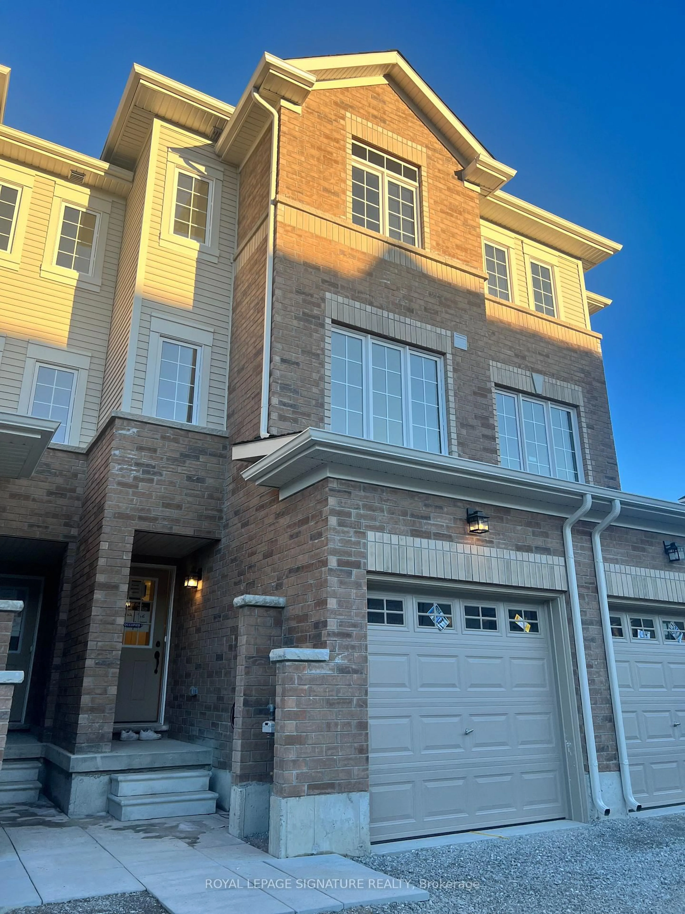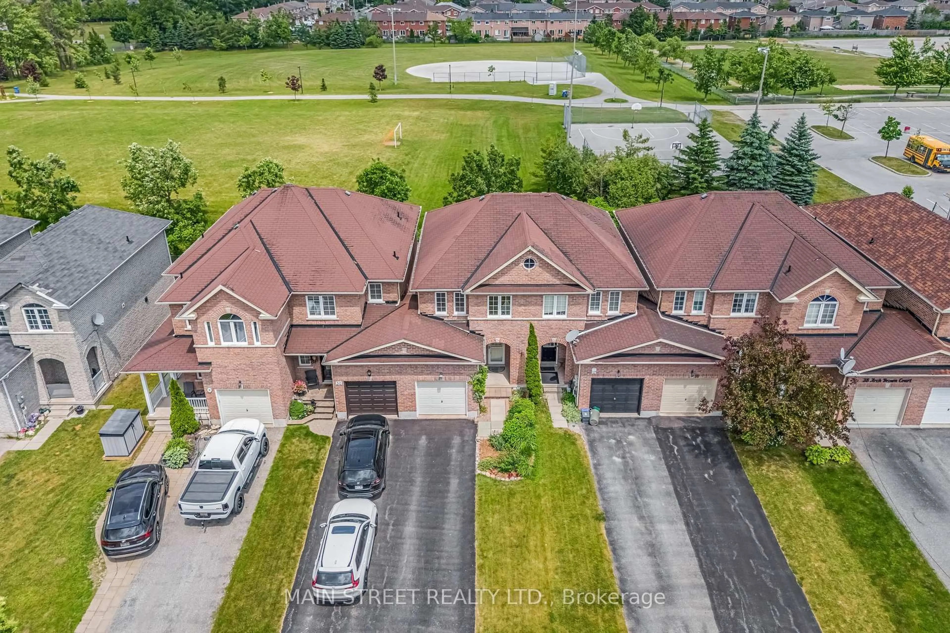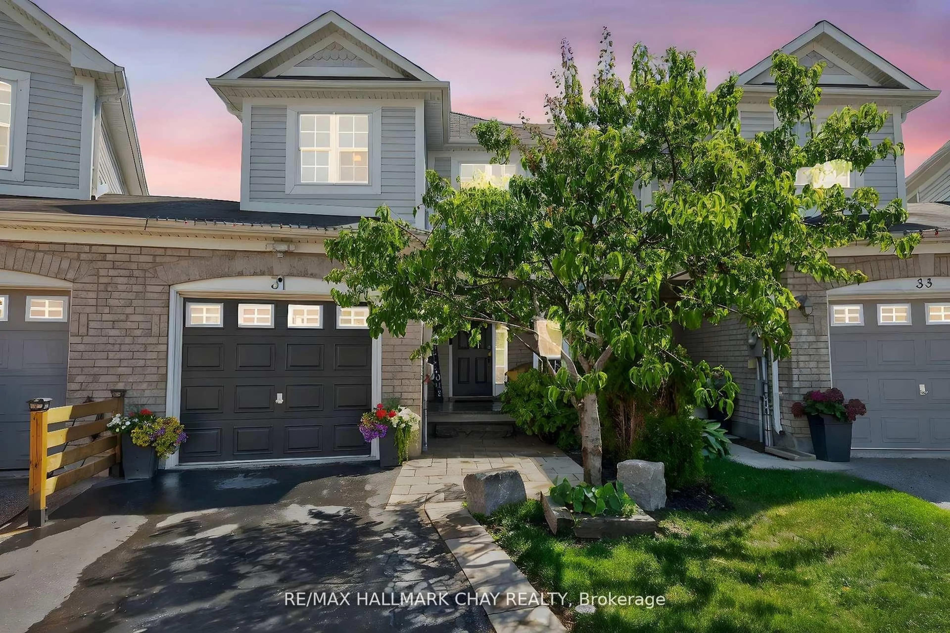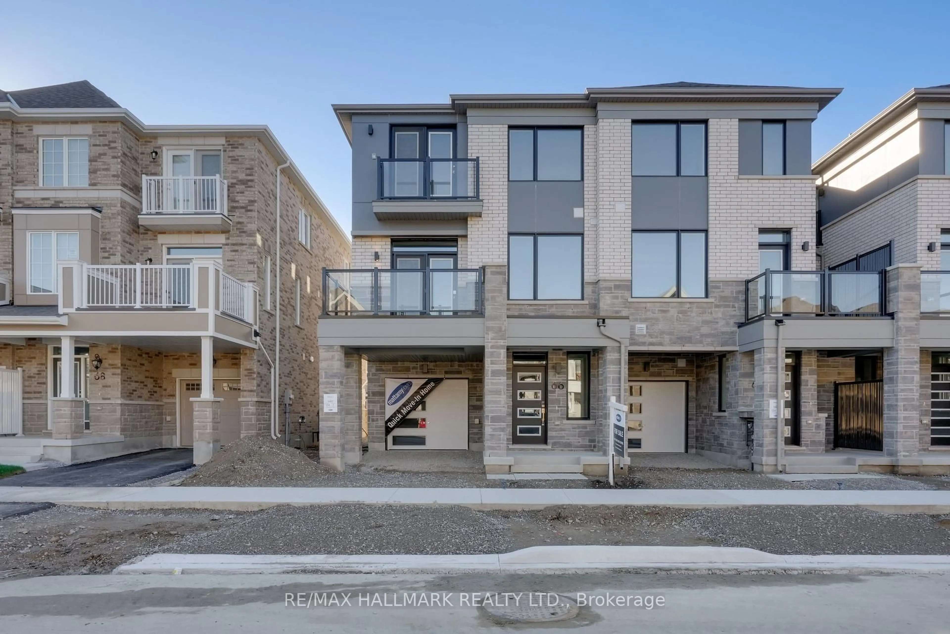This beautiful townhouse is designed with todays lifestyle and low-maintenance living in mind. The open-concept main floor connects the kitchen, dining, and living spaces, making it easy to entertain and the modern kitchen shines with quartz countertops, pot lights, smart automatic zebra blinds and powder room. An electric fireplace with custom mantel adds cozy charm, while two private balconies provide the perfect spot to relax or enjoy your morning coffee. Smooth ceilings and laminate flooring flow throughout, with upgraded stained oak stairs for a sophisticated touch. The upper level features 2 spacious bedrooms with the Primary consisting of a large ensuite bathroom and walk-in closet. Laundry on this floor adds to the convenience perfectly. With two driveway parking spots, pot lighting in the garage, and even a finished mechanical room with flooring and a sink, this home is packed with upgrades. Located just minutes from the major 400-series highway, it's a commuters dream. You'll love being close to excellent schools, beautiful parks, and all the convenient amenities Barrie has to offer .Whether you're just starting out or stepping into your next chapter, this turnkey home has everything you need.
Inclusions: Fridge, Stove, Washer/Dryer, Dishwasher and B/I Microwave
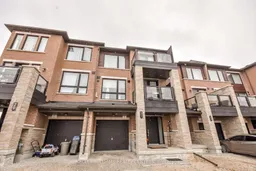 42
42

