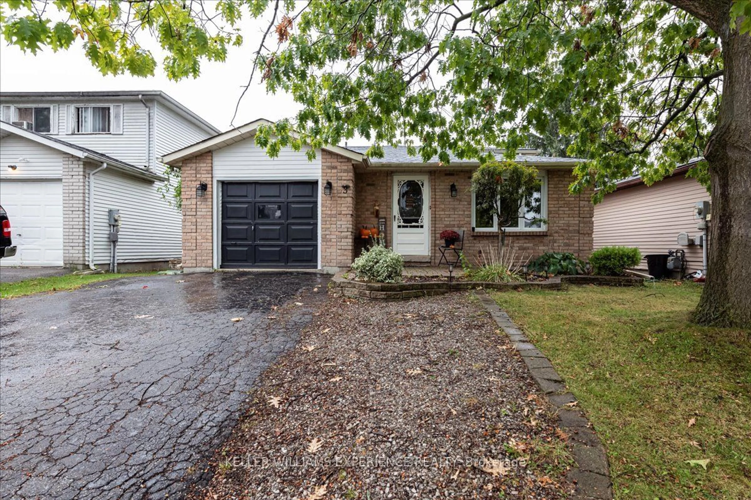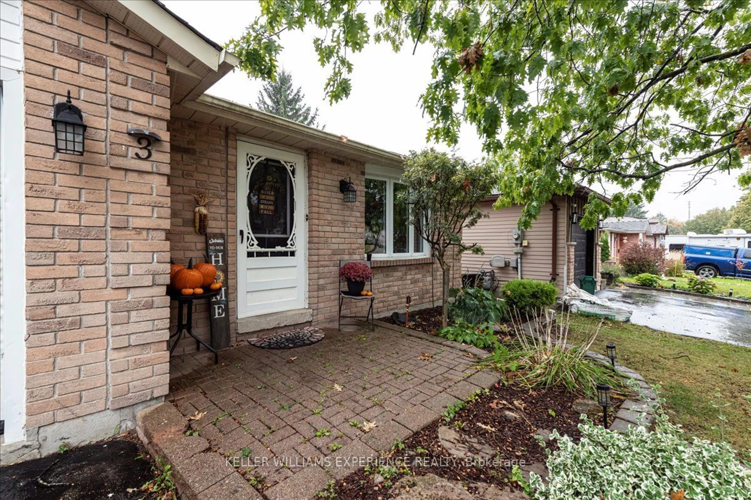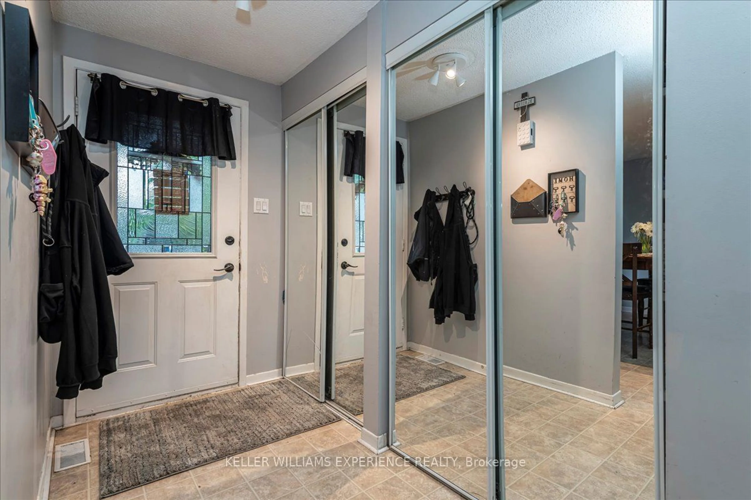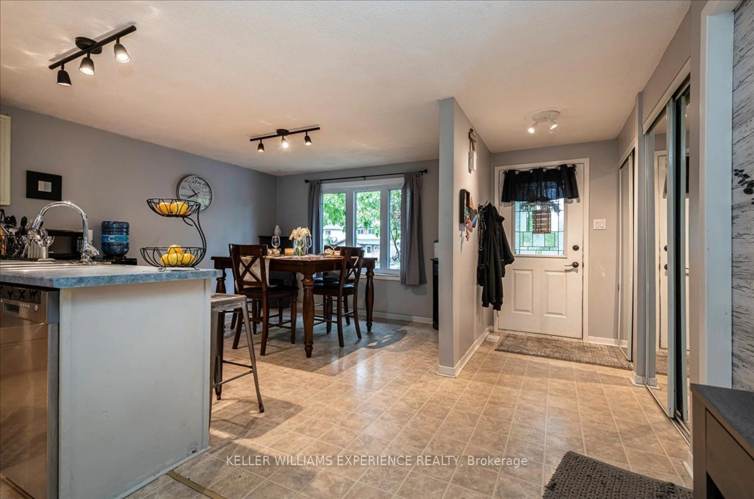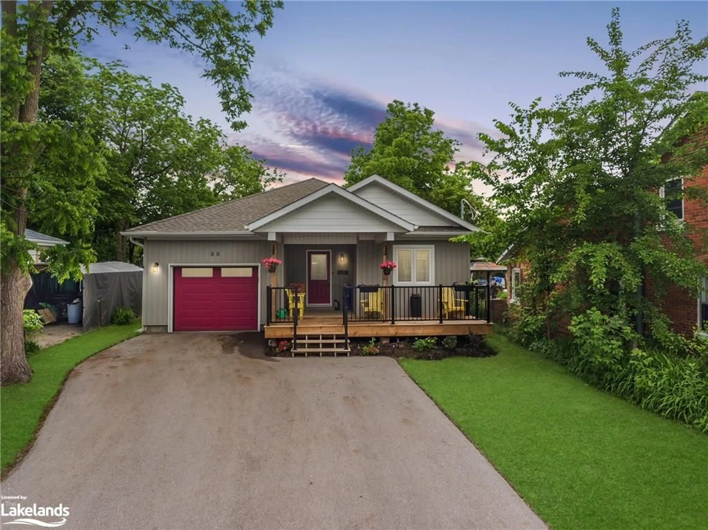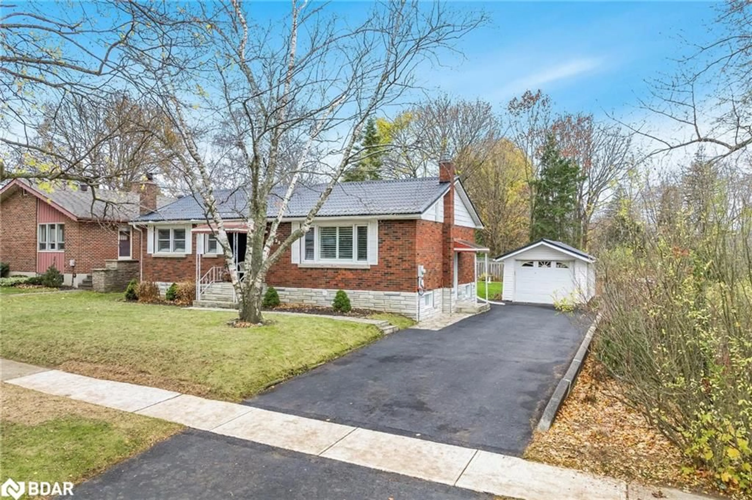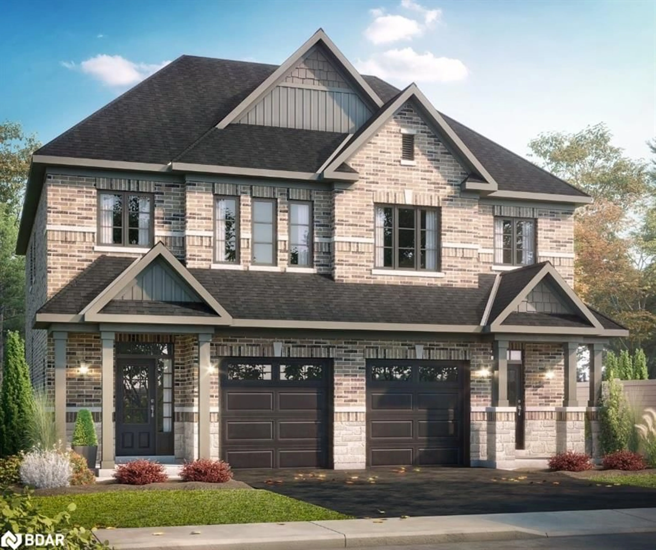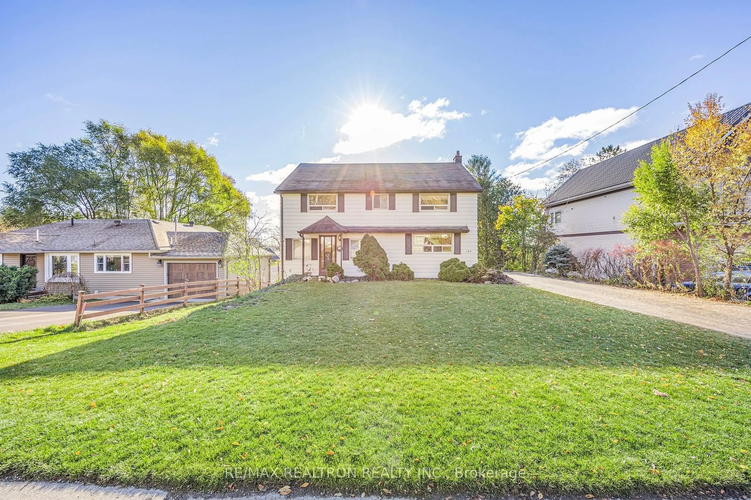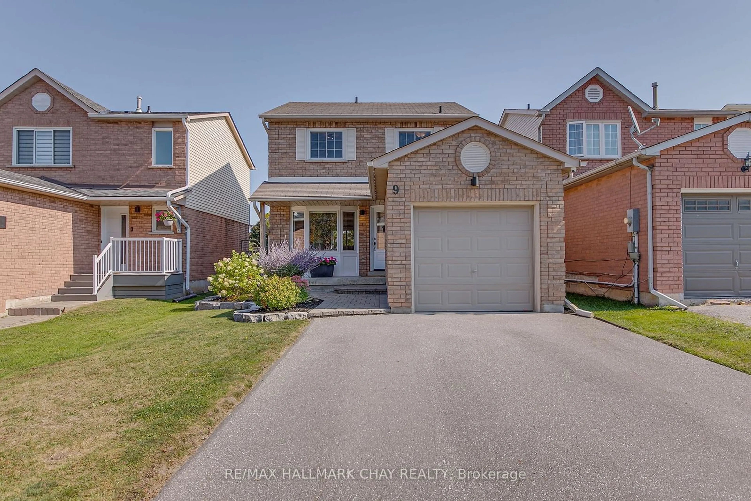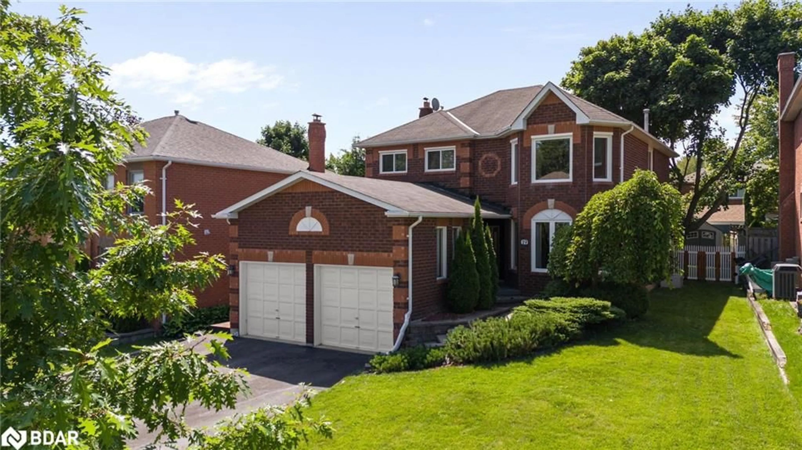3 Sinclair Crt, Barrie, Ontario L4N 5X8
Contact us about this property
Highlights
Estimated ValueThis is the price Wahi expects this property to sell for.
The calculation is powered by our Instant Home Value Estimate, which uses current market and property price trends to estimate your home’s value with a 90% accuracy rate.Not available
Price/Sqft$408/sqft
Est. Mortgage$3,006/mo
Tax Amount (2024)$3,871/yr
Days On Market101 days
Description
Detached family home located on a quiet court in Sunnidale area! This property is nestled amongst the trees in a superb generational, family friendly neighbourhood and has lots to offer. Loads of natural light adorn the open concept kitchen and dining area through a large front bay window. This fully finished 3 bedroom/ 2 bathroom home boasts a year round hot tub and a large above ground swimming pool for relaxation. A walk in closet adorns the primary and the second bedroom features a 8.10FT x 5.5FT teen hideaway reading or gaming nook/ playroom or storage area, the choice is yours! Fully finished rec room in the basement, huge second level Utility room featuring a seperate entrance to the backyard (one of two back entrances) perfect for a small home business. The private fully fenced yard has a shed for storage with electrical and a deck to enjoy barbeques and lounge around the pool/ hot tub with your family, children, and four-legged friends. Backyard also features a beautiful pond with pump and a garden trellis. Pride of ownership and beautifully landscaped with parking for 4 cars and garage workbench. Enjoy nearby restaurants on Bayfield, Starbucks, Loblaws and just steps to shopping at Georgian Mall.
Property Details
Interior
Features
Bsmt Floor
Rec
6.20 x 4.85Exterior
Features
Parking
Garage spaces 1
Garage type Attached
Other parking spaces 3
Total parking spaces 4
Property History
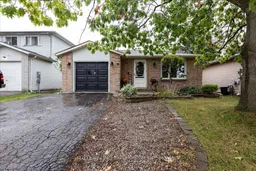 31
31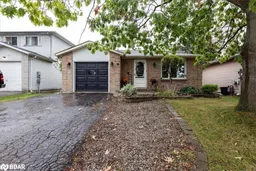
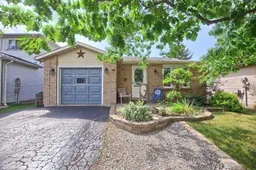
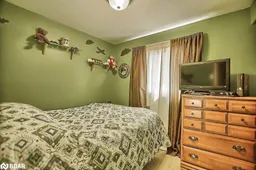
Get up to 1% cashback when you buy your dream home with Wahi Cashback

A new way to buy a home that puts cash back in your pocket.
- Our in-house Realtors do more deals and bring that negotiating power into your corner
- We leverage technology to get you more insights, move faster and simplify the process
- Our digital business model means we pass the savings onto you, with up to 1% cashback on the purchase of your home
