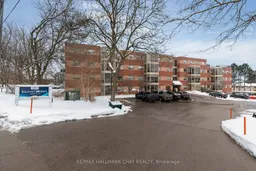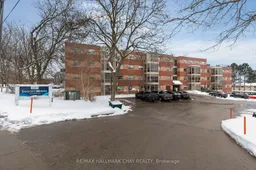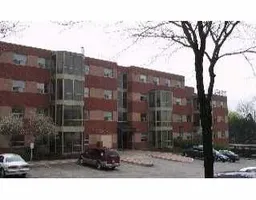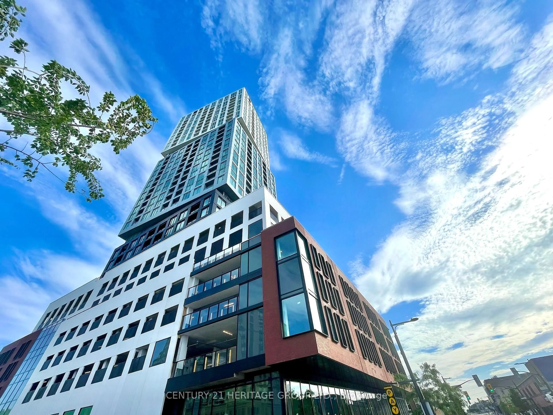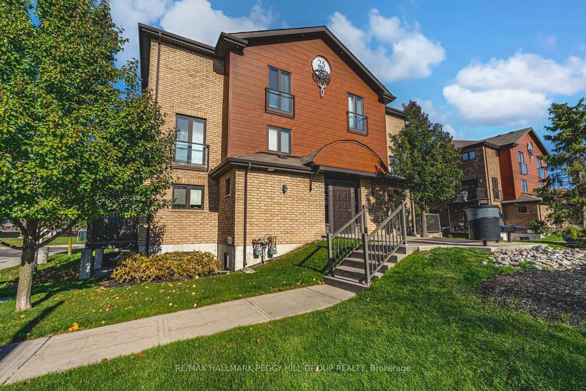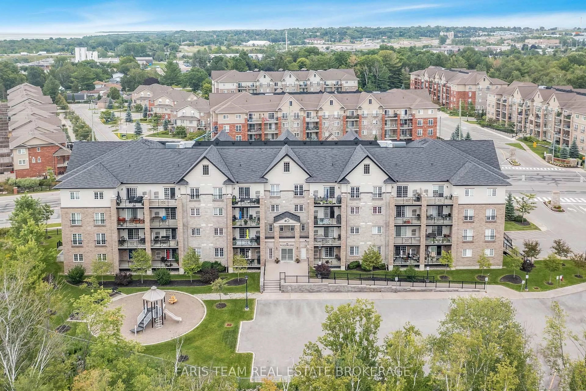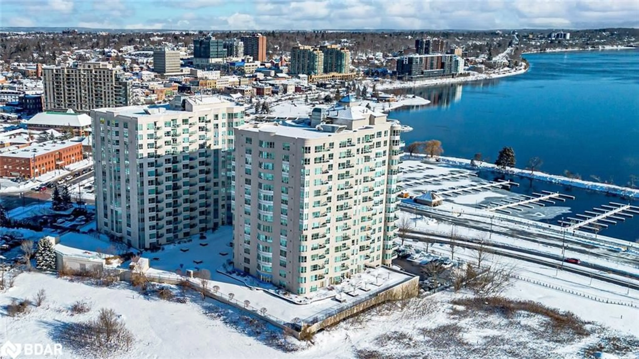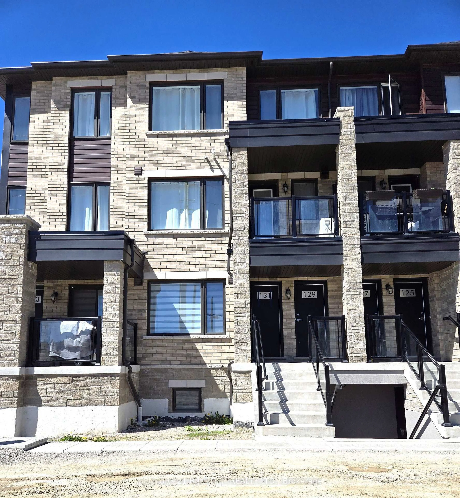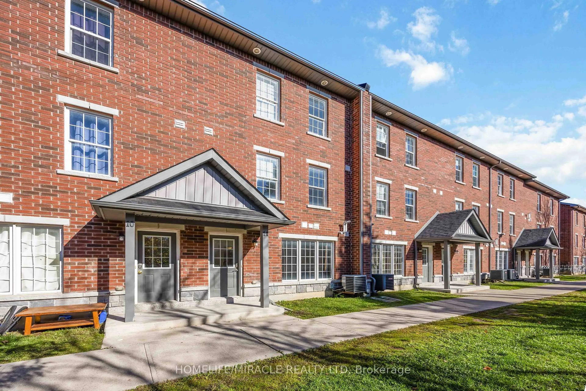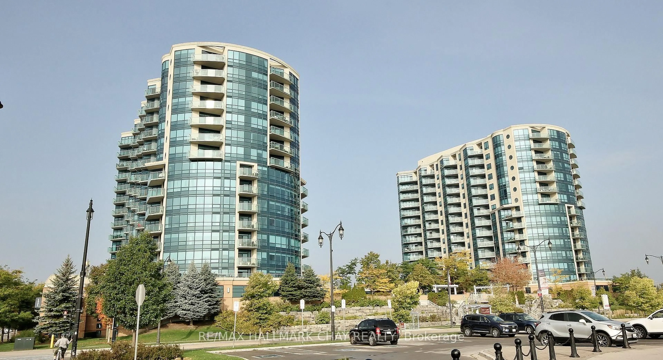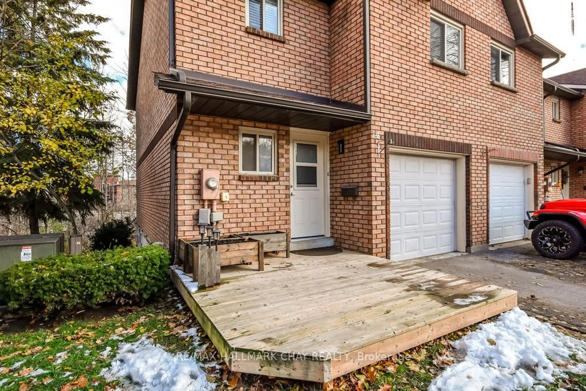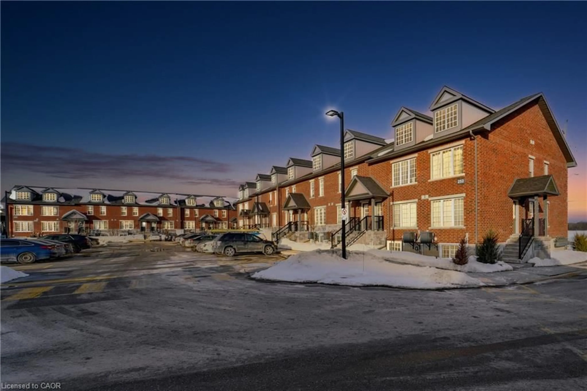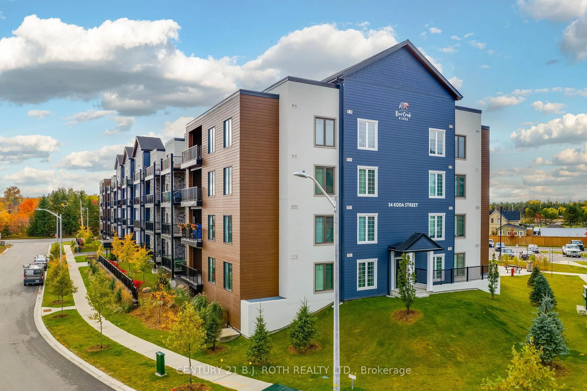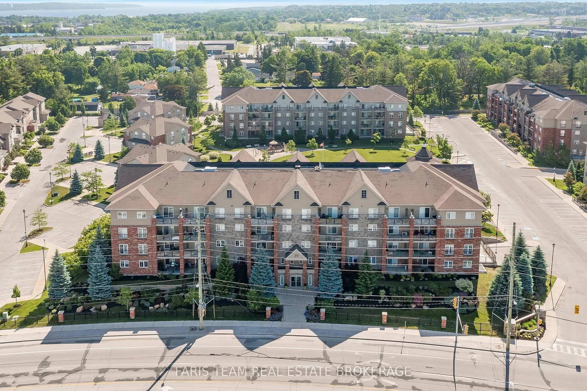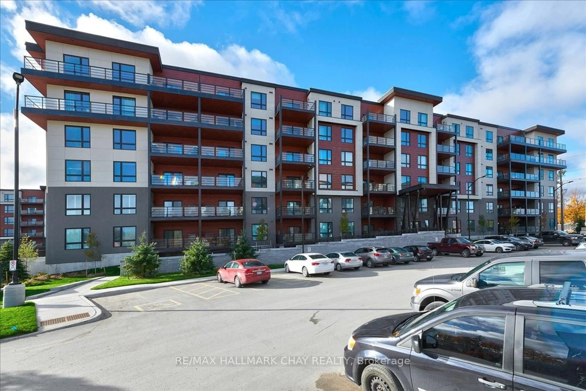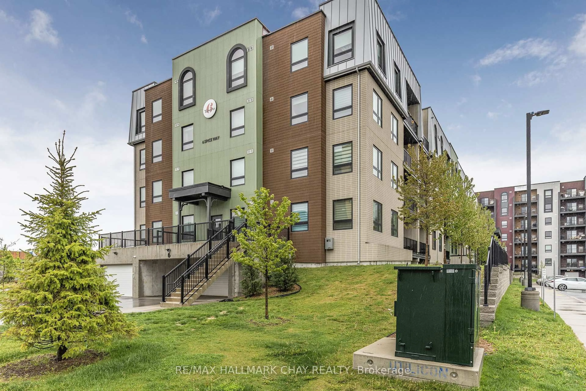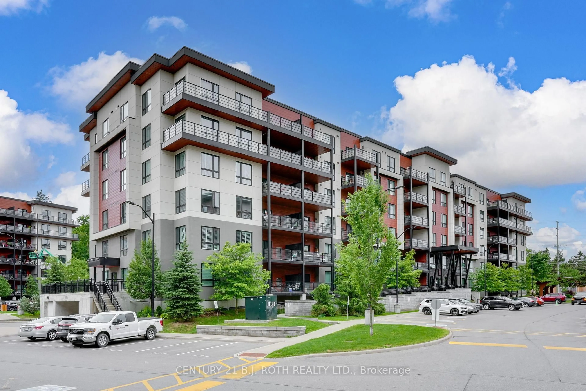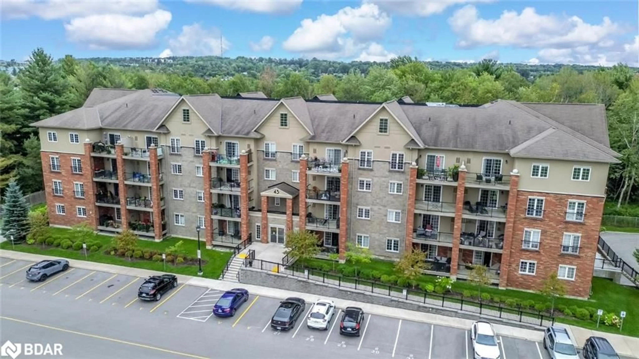WELCOME to this comfortable 2 bedroom corner suite in the South Winds Terrace condo community. Perfectly situated in an incredible walkable location - steps to key amenities - shopping, services, restaurants, public transit, parks, beaches and the Simcoe County waterfront trail. It is not often that a suite becomes available in this building - even this unit has only had two owners! Located on the second level, you will find this well-maintained two bedroom, two bath corner suite to be bright with natural light and well-appointed with private solarium, open balcony with seasonal lake view, storage locker and parking for two cars. If you are looking to downsize, you will not need to compromise on space with this 1,270 sqft floor plan. Functional kitchen, appliances included. Easy to maintain tile floor in kitchen and breakfast area. Primary bedroom with large closet and privacy of spacious ensuite - and added bonus of direct access to the solarium. Spacious 2nd bedroom with sliding door walk out to solarium. Convenience of guest bath and laundry, as well as exclusive storage locker and parking for two cars. This building is known for its amenities such as the incredible roof top terrace with lake views - perfect for extending your living space to the outdoors on a summer day! Further common areas to utilize include exercise room, party room, caterer's kitchen and games room. This location has it all and is move in ready! Take a look today!
Inclusions: Appliances, as shown. Fridge, Stove, Dishwasher, Window Coverings, ELFs, Washer, Dryer.
