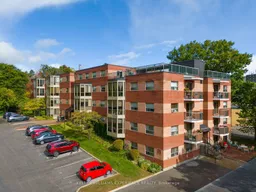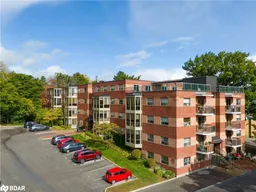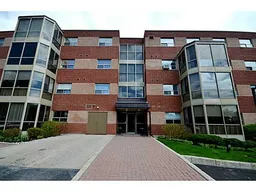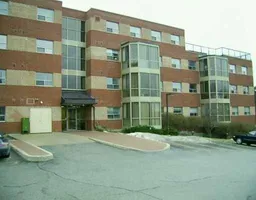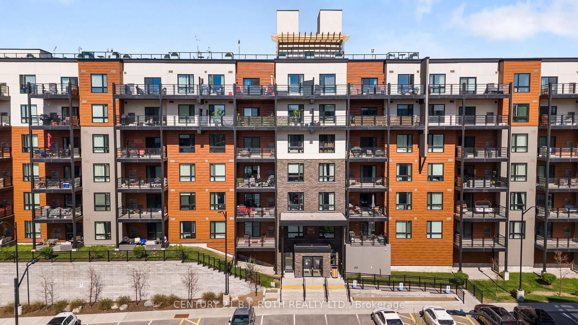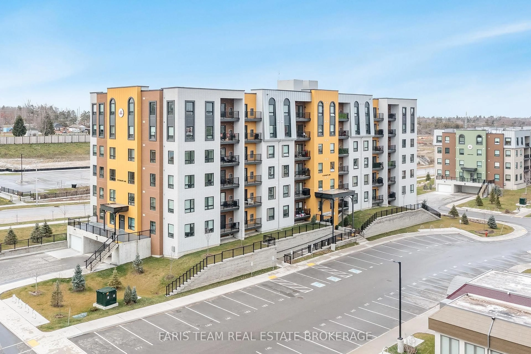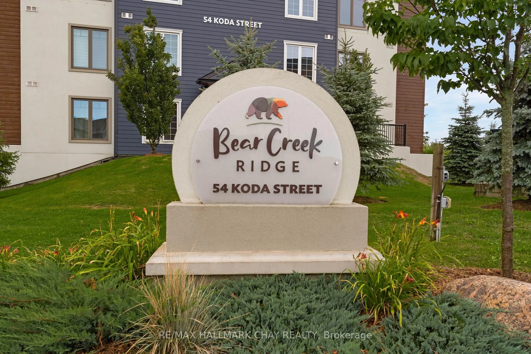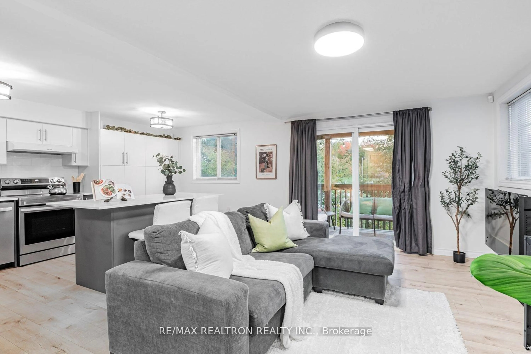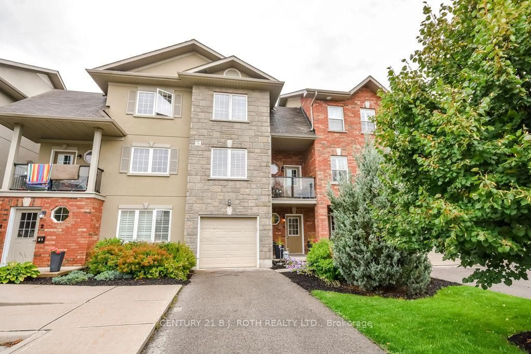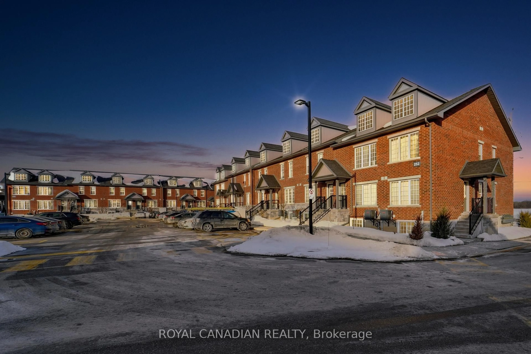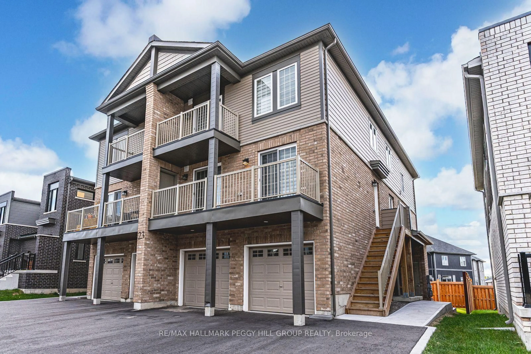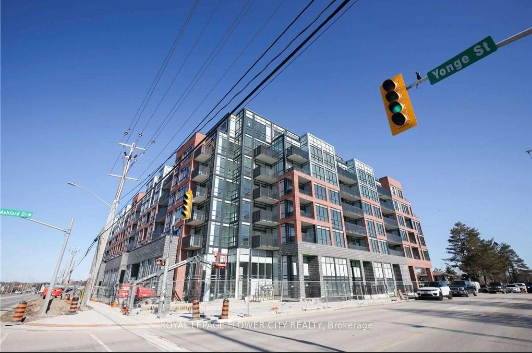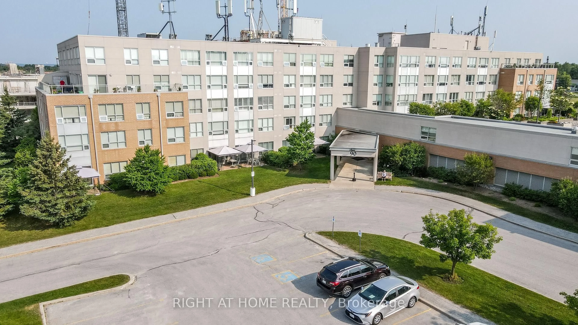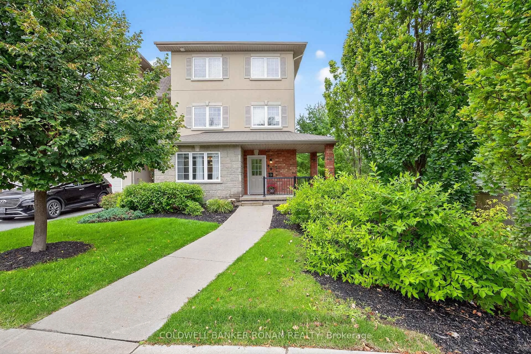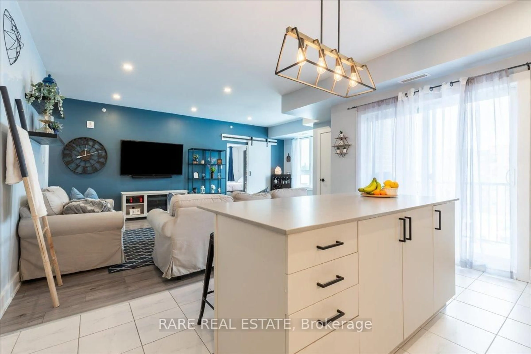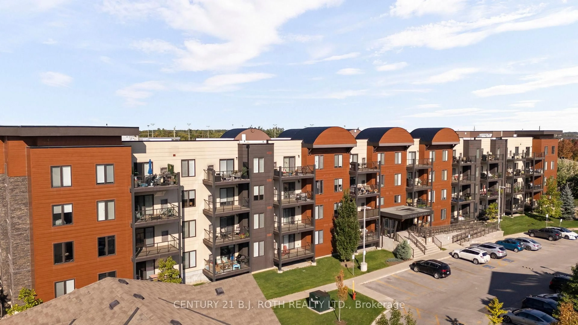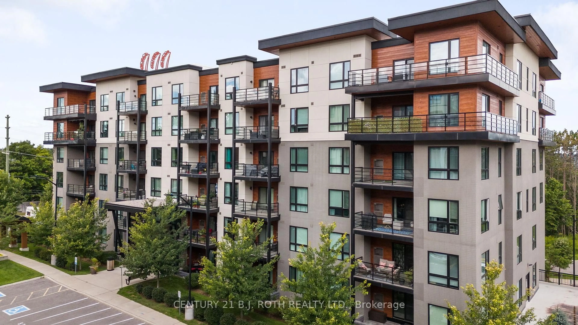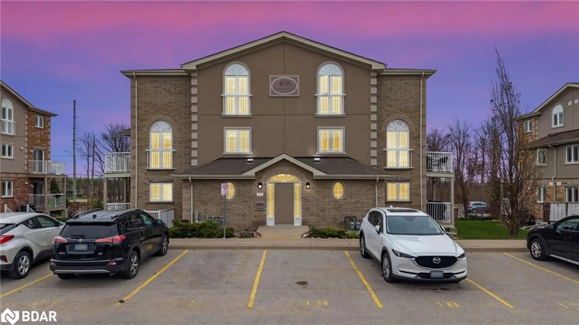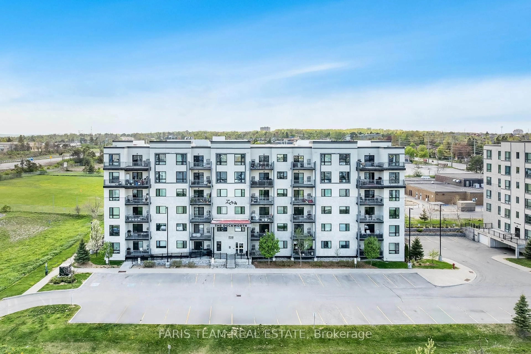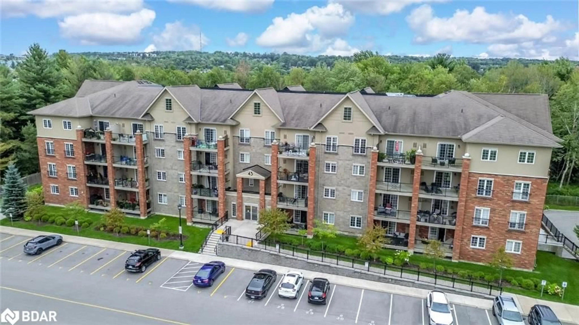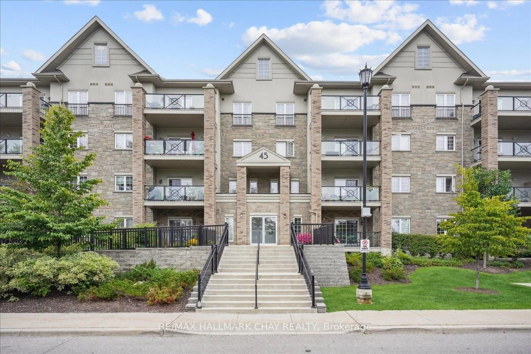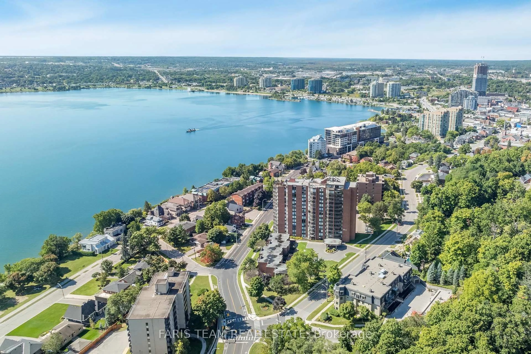Step into the turn-key lifestyle of condo living with this affordably priced, spacious 2-bedroom, 2-bath unit that offers over 1,260 sq. ft. of comfortable living space, perfectly located in east end Barrie and within easy walking distance of shopping, restaurants and trails. This end-unit condo has windows on two sides, flooding the unit with natural light. The generously sized living and dining room is perfect for entertaining guests or hosting gatherings. The kitchen and breakfast room with southern exposure provides a walk-out to an airy balcony with seasonal views of Kempenfelt Bay, which only a handful of other units in this building can boast. Relax in your sun-drenched sunroom while sipping your morning coffee or smoothy conveniently located off of each bedroom and your main living area. The primary bedroom provides a retreat after a hard day's work. Offering a spacious walk-in closet and split ensuite bathroom. The second bedroom and additional main bath offer flexibility not only for overnight guests but also an option for a home office or hobby room. Featuring in-suite laundry nicely tucked away off of the breakfast room, a spacious in-suite storage room, and an exclusive-use storage locker this property offers a carefree lifestyle while providing space for keepsakes that are most important to you. To top it all off, youll have 2 parking spaces, so youll never have to worry about where to park your vehicles. One of the spots offers the convenience of covered parking. If you are ready to make a move and embrace the condo life, this unit has it all at an incredible price. Don't miss your chance - book your showing today!
Inclusions: Dishwasher, Dryer, Refrigerator, Stove, Washer, Window Coverings
