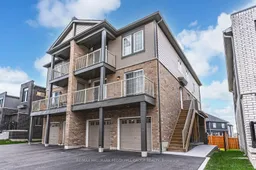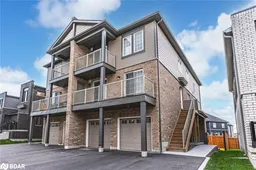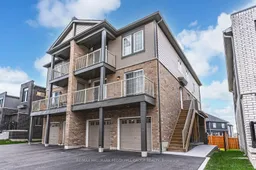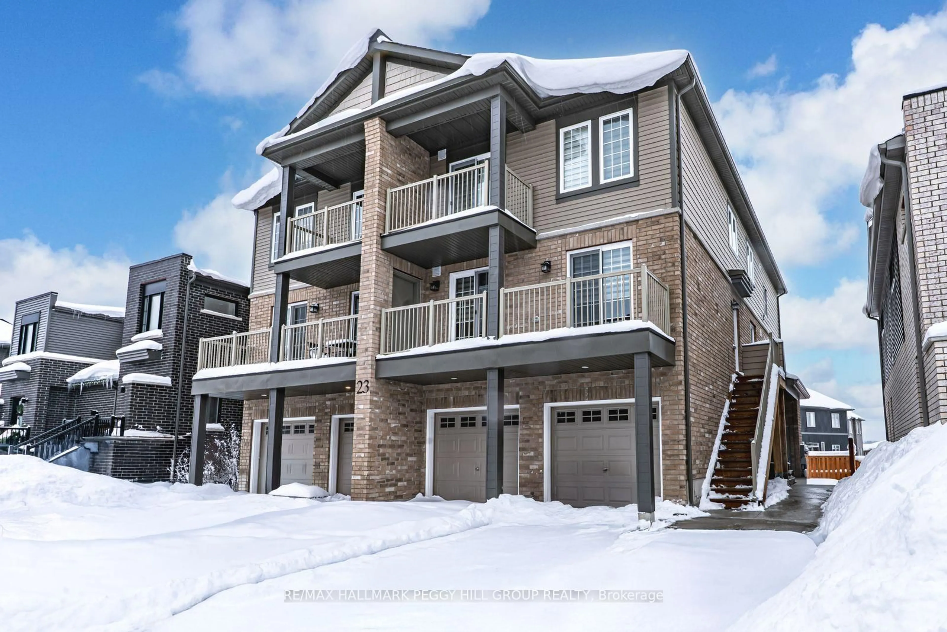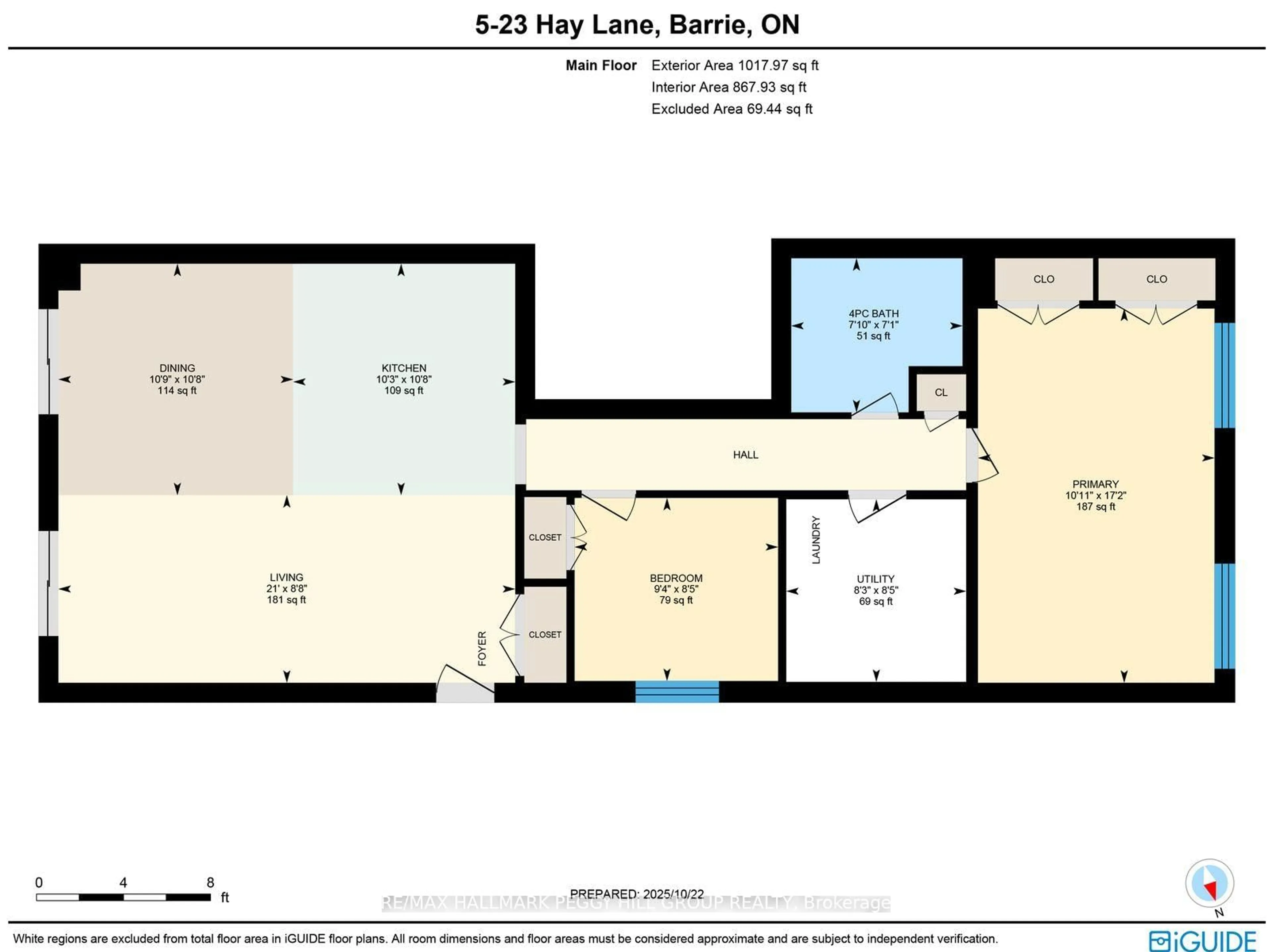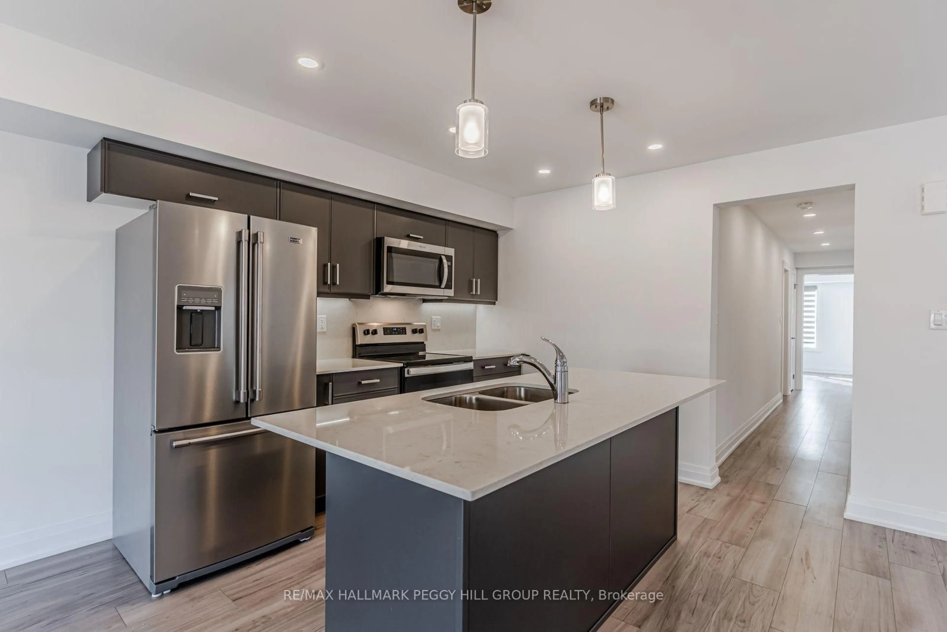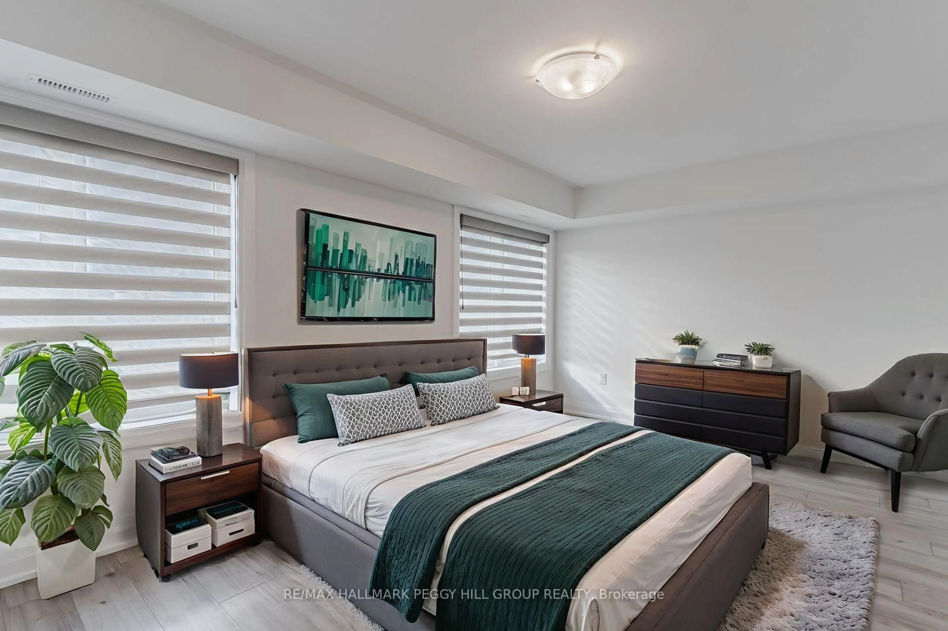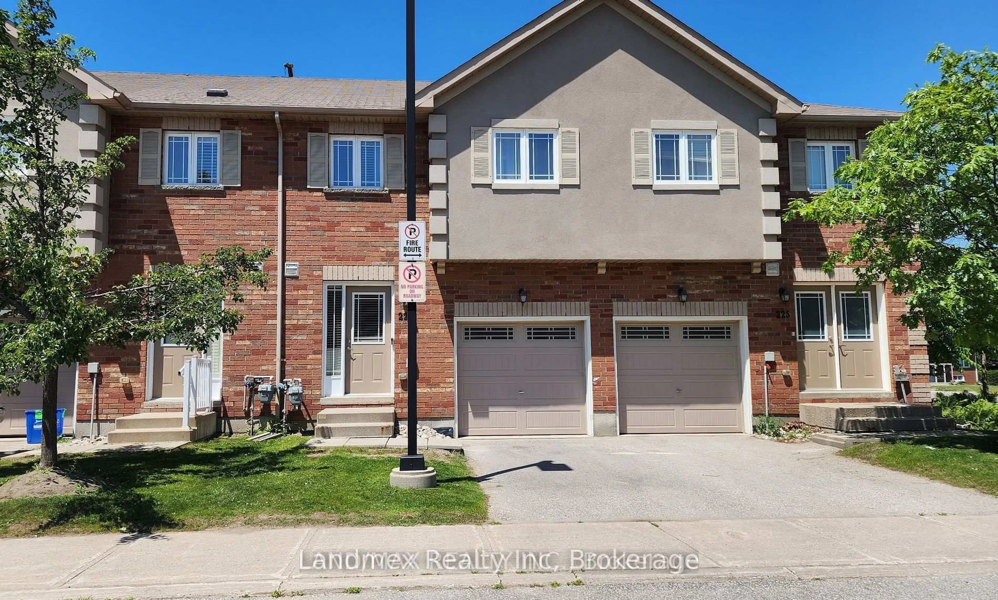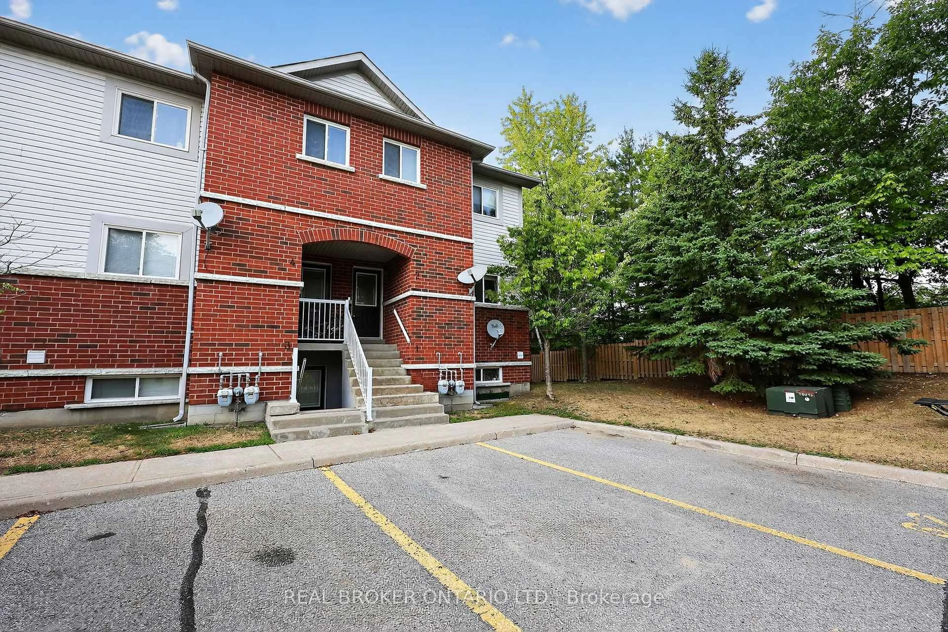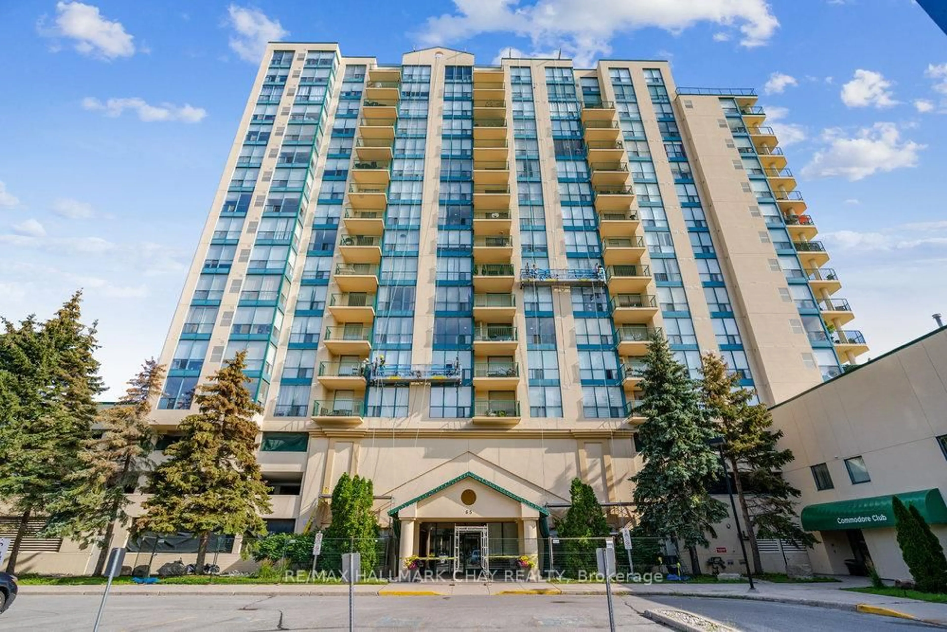23 Hay Lane #5, Barrie, Ontario L9J 0V6
Contact us about this property
Highlights
Estimated valueThis is the price Wahi expects this property to sell for.
The calculation is powered by our Instant Home Value Estimate, which uses current market and property price trends to estimate your home’s value with a 90% accuracy rate.Not available
Price/Sqft$421/sqft
Monthly cost
Open Calculator
Description
STYLISH 2024-BUILT HOME IN BARRIE'S INNISHORE COMMUNITY - BEAUTIFULLY UPGRADED, MOVE-IN READY, & DESIGNED FOR MODERN EVERYDAY LIVING! Welcome to this stunning 2024-built home in Barrie's sought-after Innishore neighbourhood, where modern design meets everyday convenience. Enjoy being within walking distance to parks, everyday essentials, and schools, including the newly built Maple Ridge Secondary School, while being just minutes from golf courses, the library, public transit, major shopping centres, restaurants, and the Barrie South GO Station. The beautiful shores of Kempenfelt Bay are only 10 minutes away, providing endless opportunities for recreation. Inside, an open-concept layout filled with natural light creates an inviting atmosphere, complemented by a beautifully upgraded kitchen featuring stainless steel appliances, quartz countertops, a matching backsplash, under-cabinet lighting, and a functional island with built-in outlets. Enjoy two generous bedrooms, including a spacious primary retreat with dual closets and oversized windows, plus a stylish four-piece bathroom with sleek finishes and recessed shower shelving. The expansive front balcony offers both covered and open-air sections, perfect for entertaining or quiet relaxation. Additional highlights include custom window coverings, a full laundry room with added storage, a carpet-free interior for easy maintenance, and two convenient parking spaces in the front driveway and the attached garage beneath the unit. Discover a #HomeToStay that captures the best of modern living - bright, stylish, and perfectly positioned for the life you've been waiting for!
Property Details
Interior
Features
Main Floor
Kitchen
3.25 x 3.12Dining
3.25 x 3.28W/O To Balcony
Living
2.64 x 6.4W/O To Balcony
Primary
5.23 x 3.33Double Closet
Exterior
Features
Parking
Garage spaces 1
Garage type Attached
Other parking spaces 1
Total parking spaces 2
Condo Details
Amenities
Bbqs Allowed
Inclusions
Property History
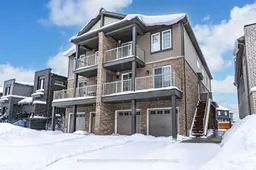 13
13